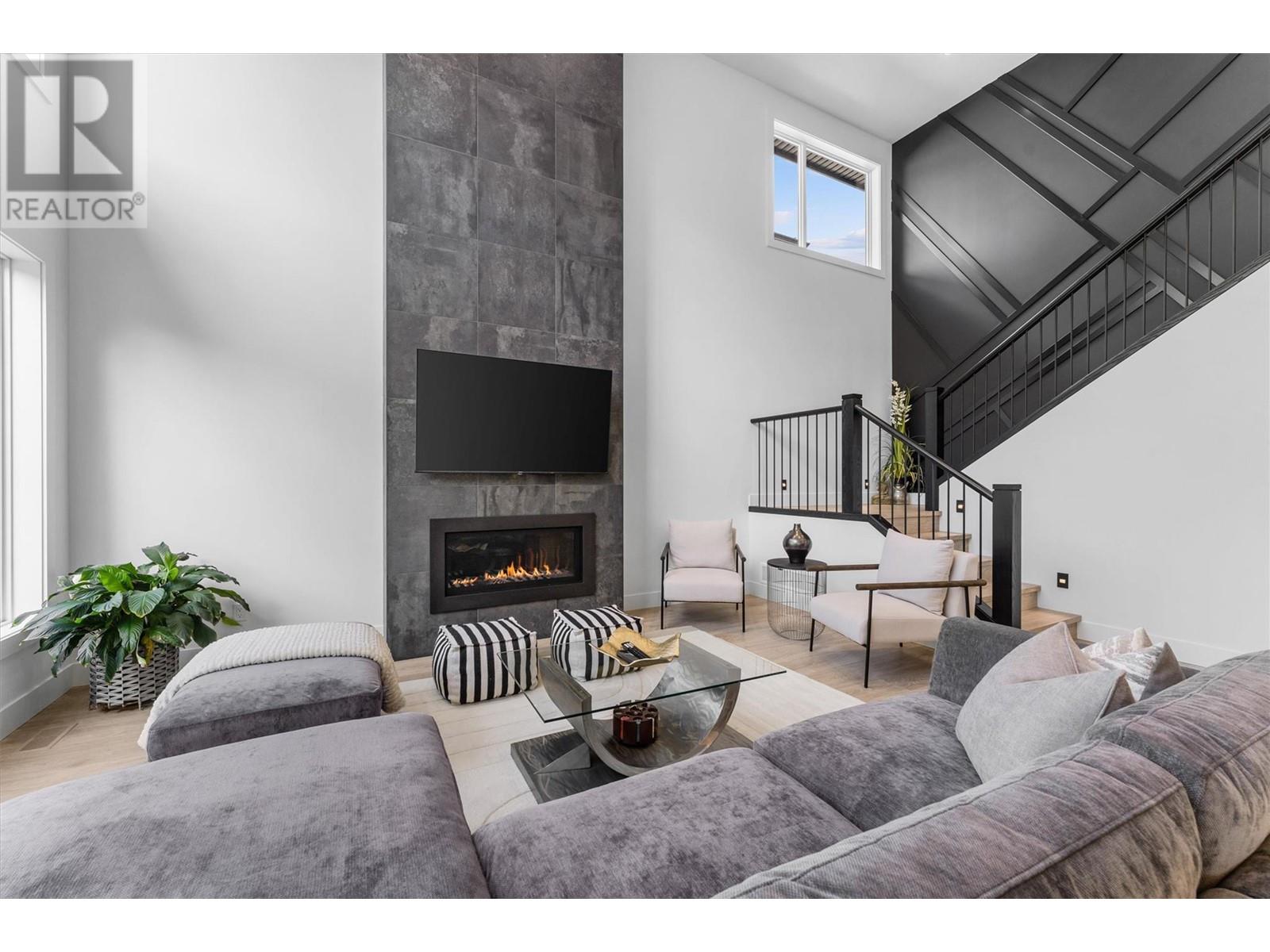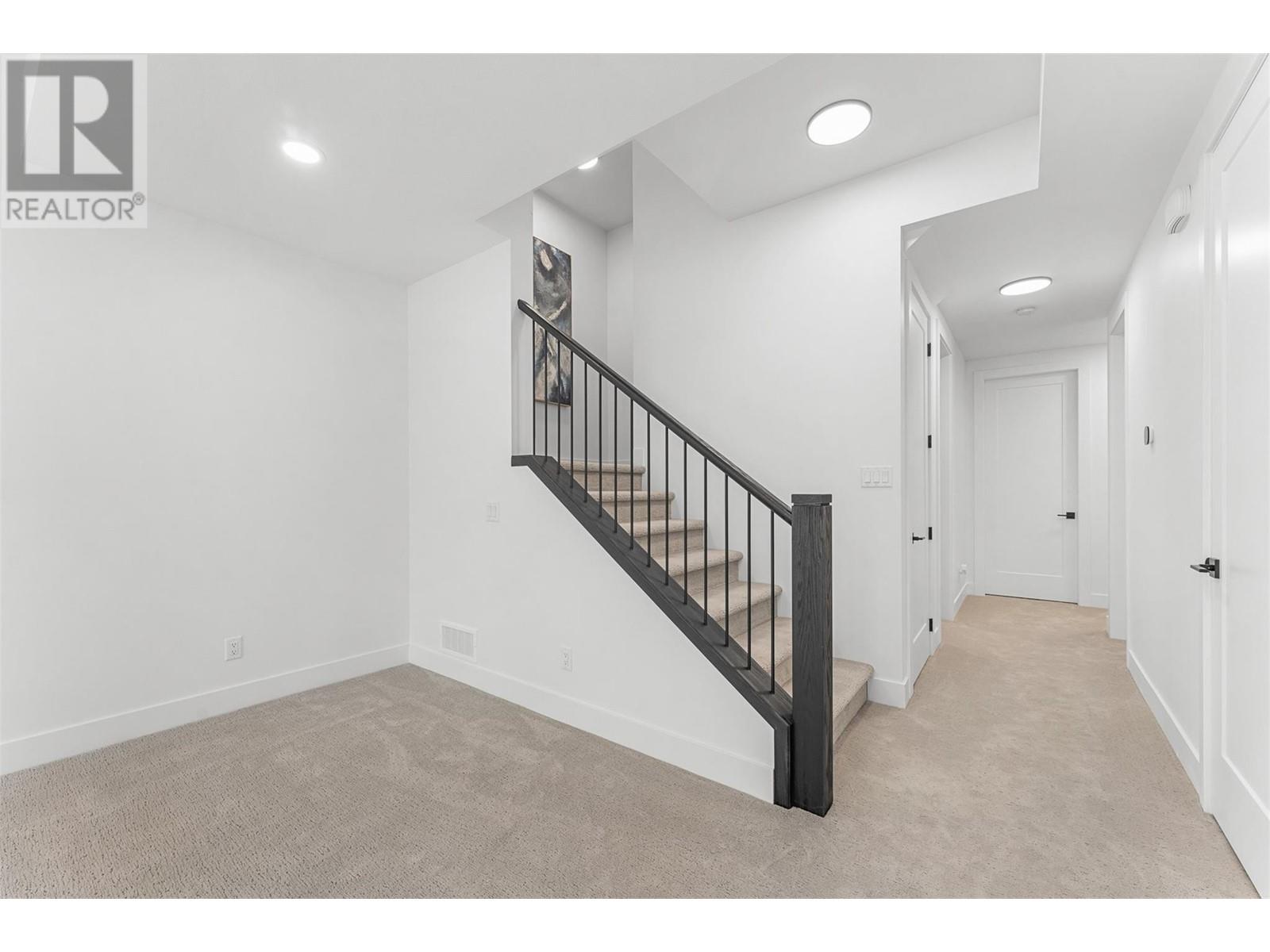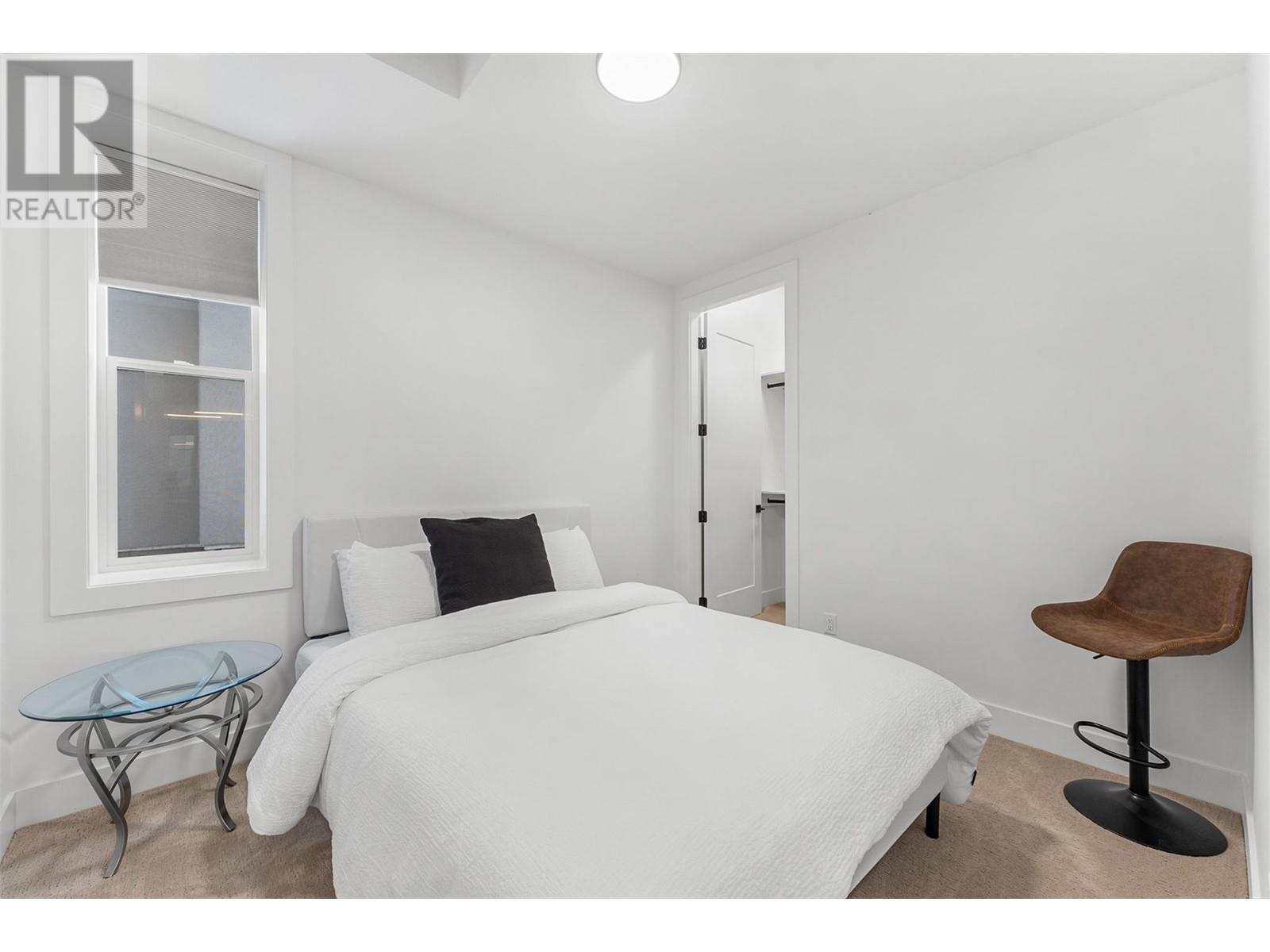Gorgeous home in Vineyard Estates. This stunning custom home was built by Alder Projects, set in the sought-after Vineyard Estates neighborhood. This property is a perfect blend of luxury and functionality, offering 5 bedrooms, 5 bathrooms, including a legal 1-bedroom, 1-bath suite. Soaring 18' ceilings create a bright and open space while the floor-to-ceiling fireplace is a beautiful focal point in the room. The gourmet kitchen is a chef’s kitchen with an entertainment-sized island quartz island and a 5-burner gas stove, walk-in pantry, custom Westwood Fine Cabinetry and professional stainless-steel KitchenAid appliances. A stylish office, powder room, and mudroom complete the main level. Upstairs, the primary suite is a relaxing private retreat with a spa-inspired ensuite, heated floors, and a covered balcony. Two additional bedrooms, a bath, and a laundry room are on this level. Perfect for a growing family. The lower floor is ideal for entertaining and spending time with the family & friends . It features a large rec room with a gas fireplace, a fourth, full bath, and a 400+ sqft flex room ideal for a gym or home theatre. The 1-bedroom legal suite is thoughtfully designed with a private entrance, Whirlpool appliances, and separate yard space, ideal for income, in-laws, or guests. Enjoy breathtaking views of Boucherie Mountain and serene parkland from the oversized covered patio. Close to hiking trails, West Kelowna wine trail, golf courses, shopping and Okanagan Lake. (id:56537)
Contact Don Rae 250-864-7337 the experienced condo specialist that knows Single Family. Outside the Okanagan? Call toll free 1-877-700-6688
Amenities Nearby : Park, Recreation, Schools, Shopping
Access : Easy access
Appliances Inc : Refrigerator, Dishwasher, Microwave, Oven, Washer & Dryer
Community Features : Family Oriented
Features : Central island, Two Balconies
Structures : -
Total Parking Spaces : 5
View : Ravine view, Mountain view, View (panoramic)
Waterfront : -
Architecture Style : -
Bathrooms (Partial) : 1
Cooling : Central air conditioning
Fire Protection : Smoke Detector Only
Fireplace Fuel : Gas
Fireplace Type : Unknown
Floor Space : -
Flooring : Carpeted, Tile
Foundation Type : -
Heating Fuel : -
Heating Type : Forced air, See remarks
Roof Style : Unknown
Roofing Material : Asphalt shingle
Sewer : Municipal sewage system
Utility Water : Municipal water
Other
: 10'9'' x 8'9''
Primary Bedroom
: 12'8'' x 20'10''
Laundry room
: 14'1'' x 5'8''
Bedroom
: 10'5'' x 15'2''
Bedroom
: 10'5'' x 15'2''
5pc Ensuite bath
: 7'11'' x 29'1''
4pc Bathroom
: 5'5'' x 11'2''
Utility room
: 6'4'' x 6'9''
Storage
: 10'11'' x 7'3''
Recreation room
: 14'1'' x 17'1''
Den
: 11' x 11'3''
Other
: 23'1'' x 18'8''
Bedroom
: 9'4'' x 10'11''
4pc Bathroom
: 6'5'' x 8'9''
Office
: 14' x 9'11''
Mud room
: 13'2'' x 5'6''
Living room
: 14'1'' x 17'2''
Kitchen
: 15'1'' x 14'6''
Other
: 20' x 24'1''
Foyer
: 6'6'' x 7'1''
Dining room
: 12'4'' x 14'6''
2pc Bathroom
: 5'6'' x 6'1''
Kitchen
: 16'1'' x 14'3''
Bedroom
: 11'3'' x 10'1''
Full bathroom
: 8' x 8'3''









































































































































