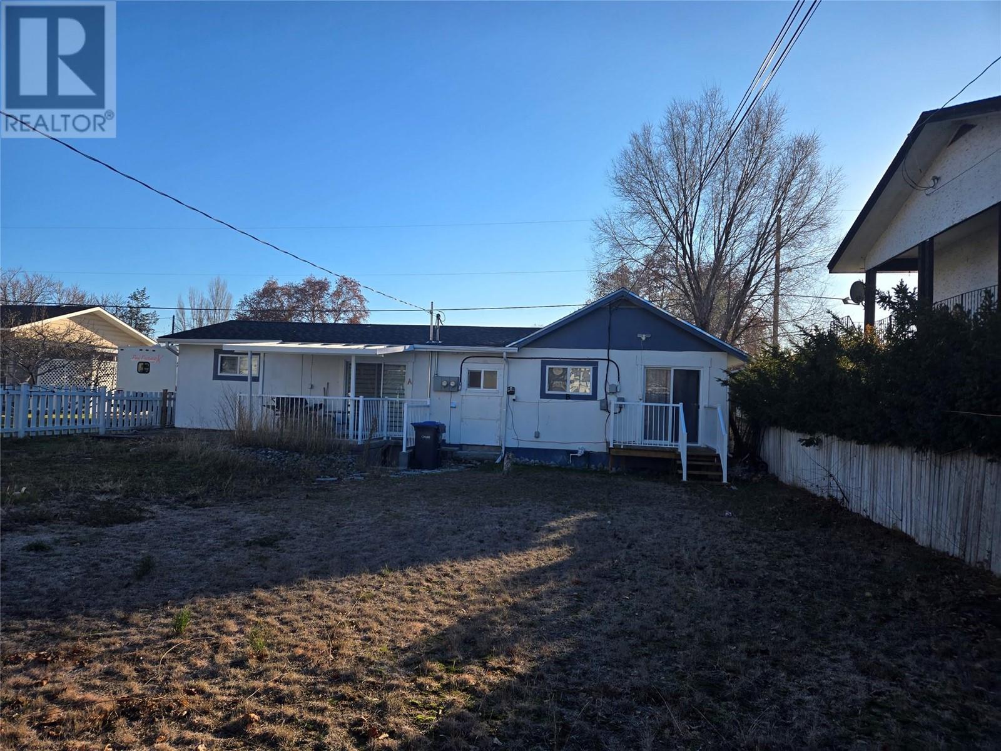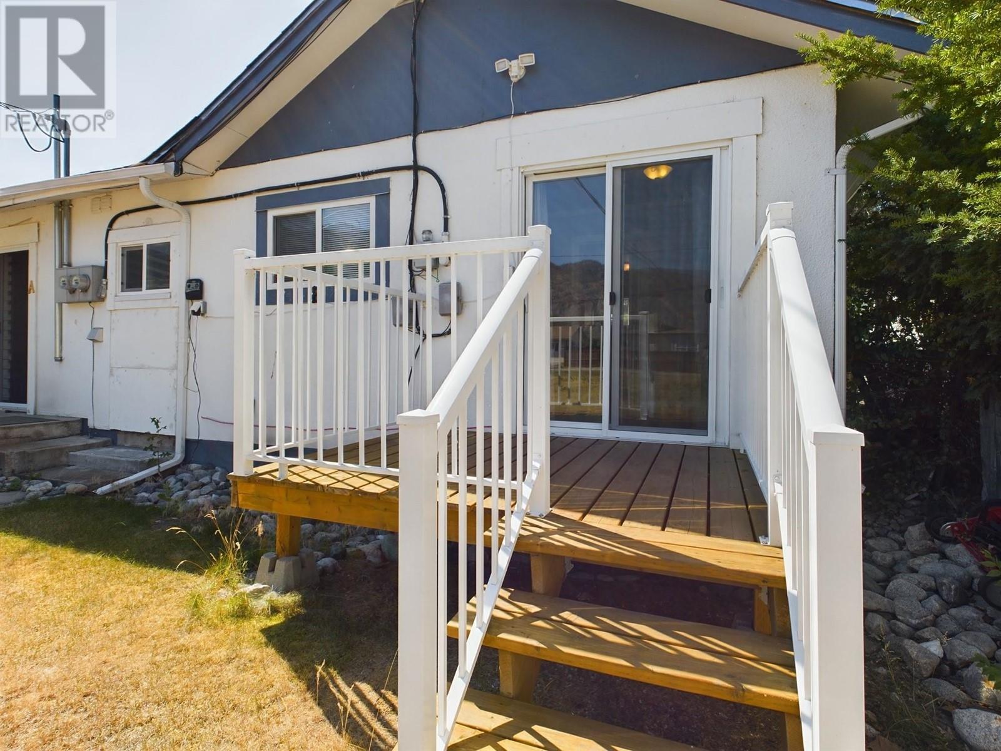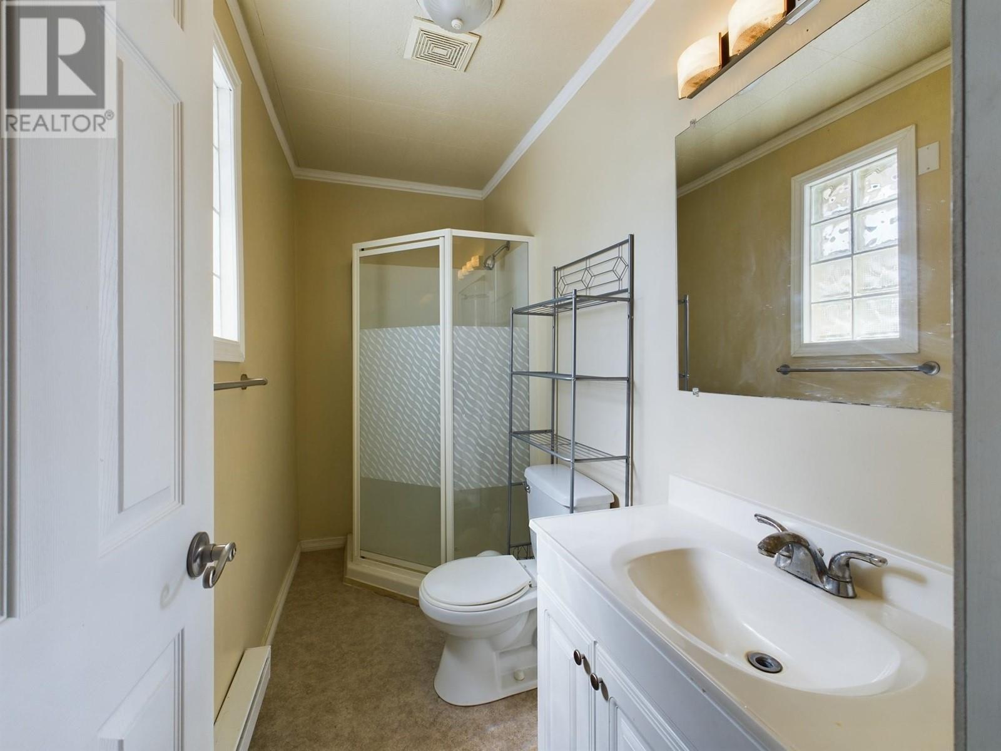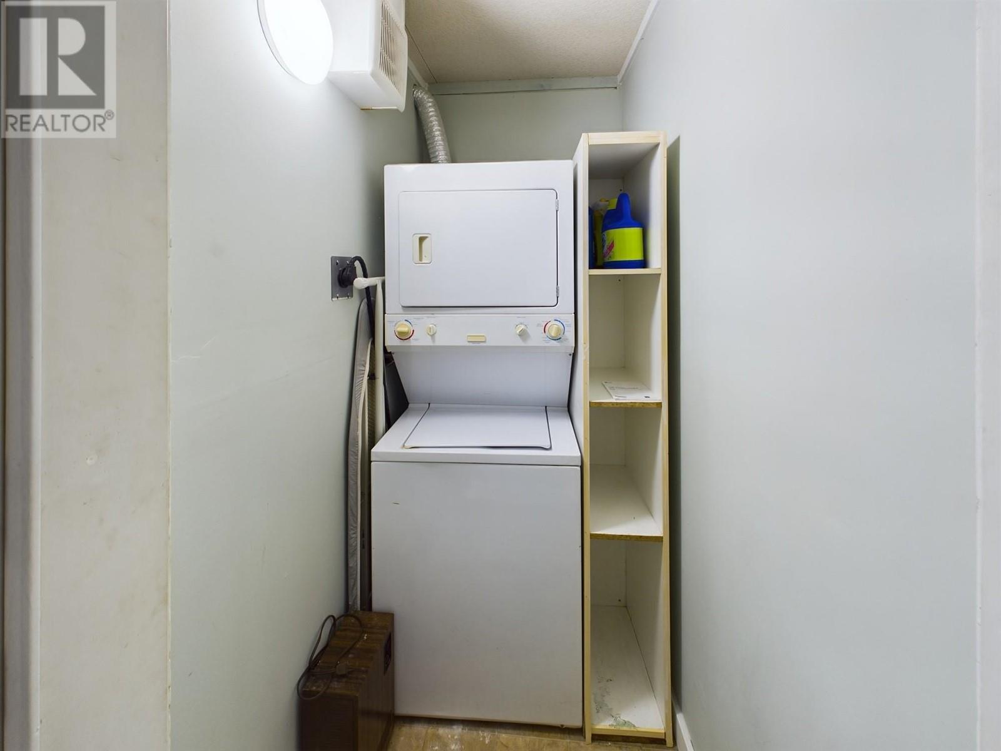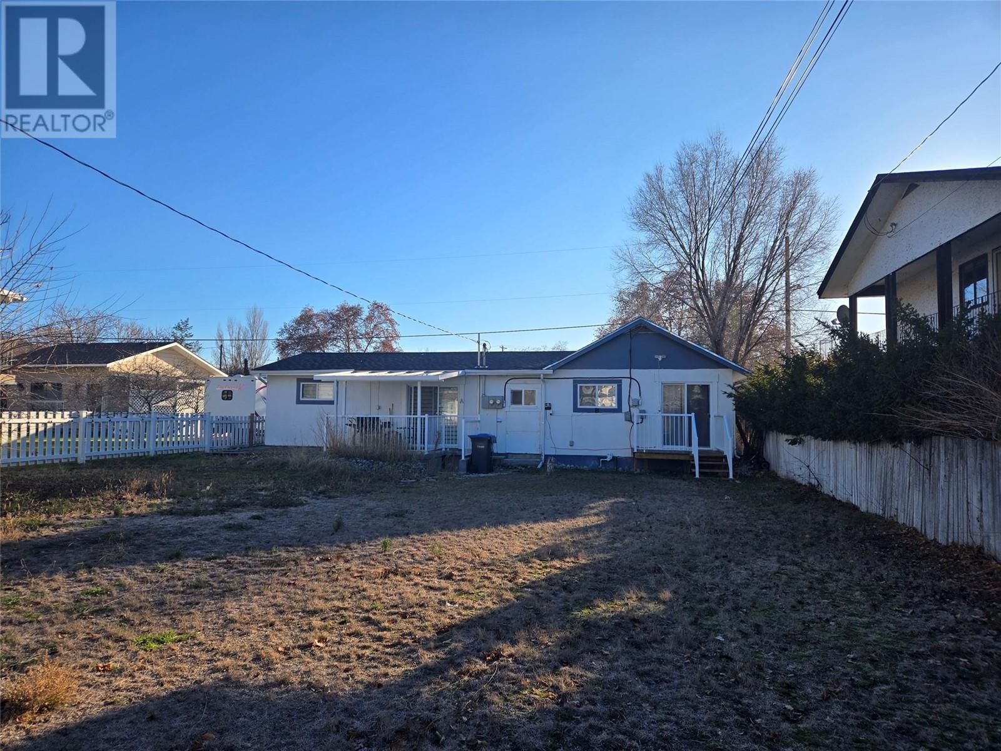Description
Investment opportunity -side by side duplex only a short distance from the beach and restaurants. Live in one side and rent the other or rent both! Smaller unit is 1 bedroom & den the larger is 2 bedroom which has had extensive updates in recent years. Both A & B units have laundry and are separately metered. The residences are at the back of the lot with access from Jackpine Lane and there may be an opportunity to add units on the vacant portion off of Maple Drive with new zoning bylaw changes coming. Make one side your permanent residence and the other a airbnb (municipal bylaws under review). A great investment with further potential. Measurements are approximate and should be verified if important. (id:56537)


