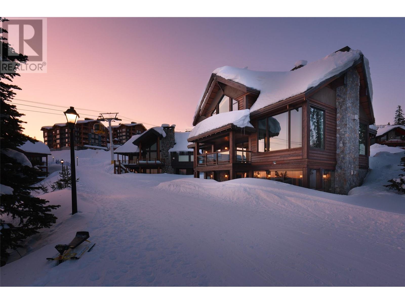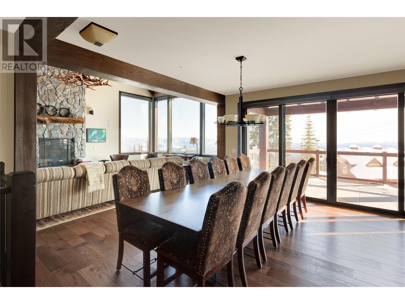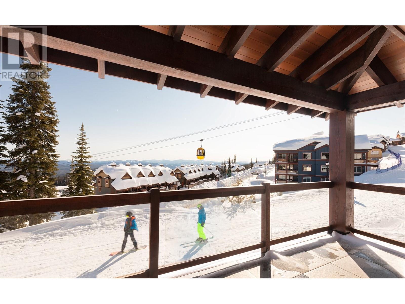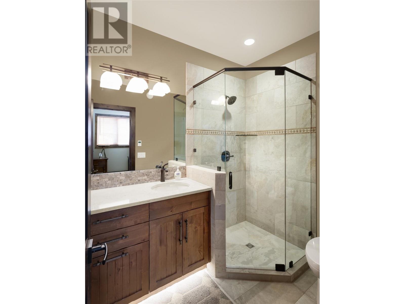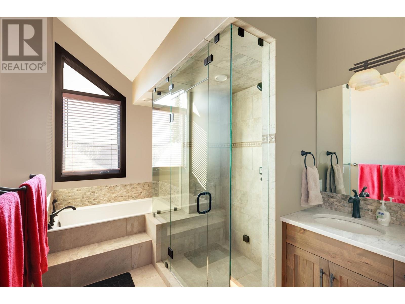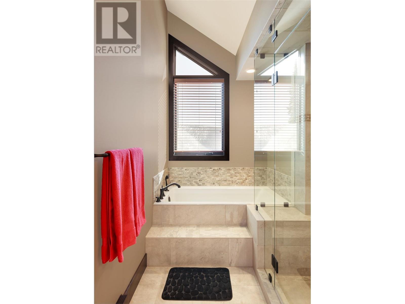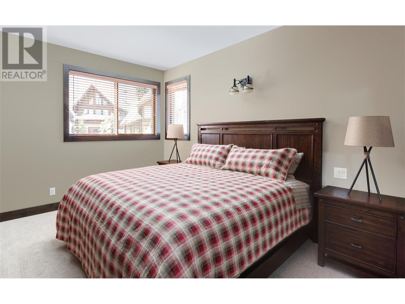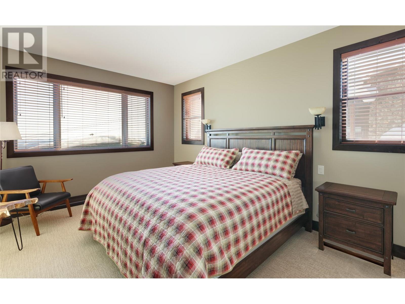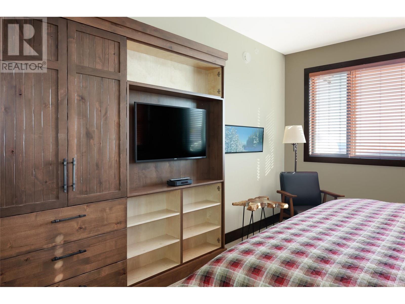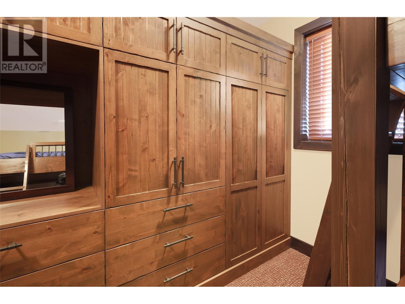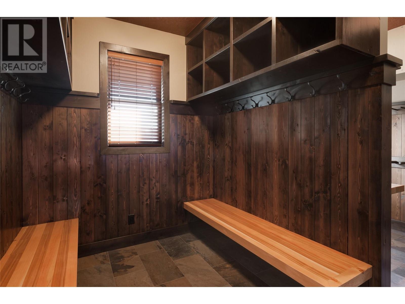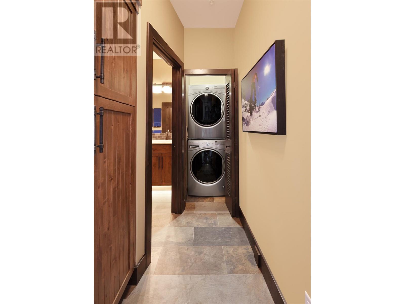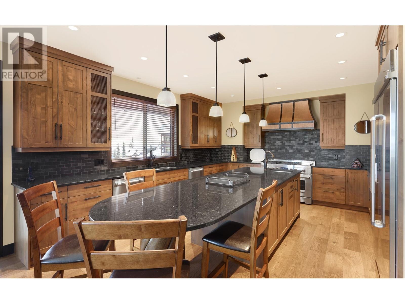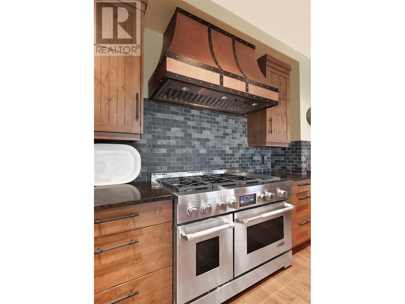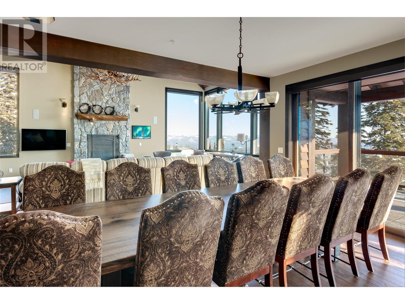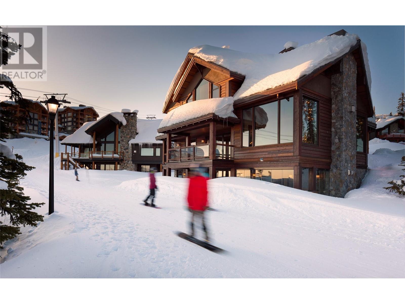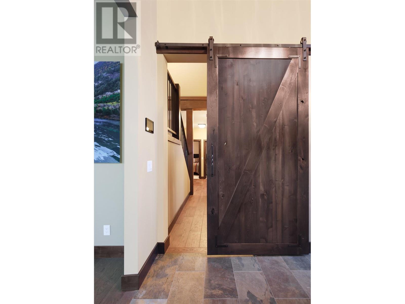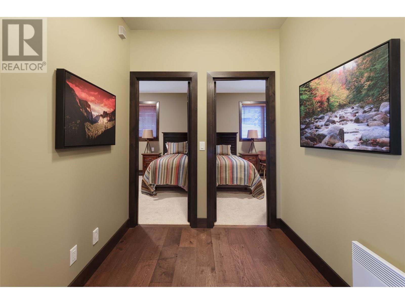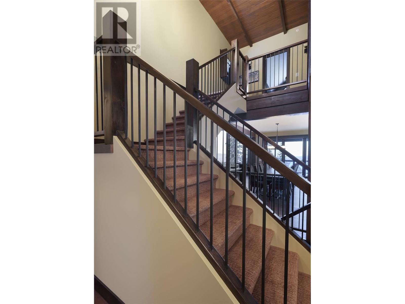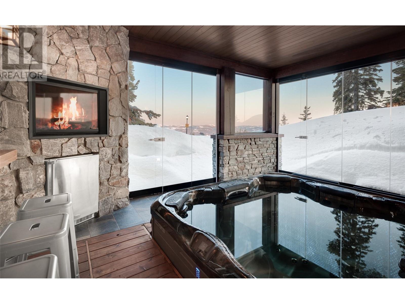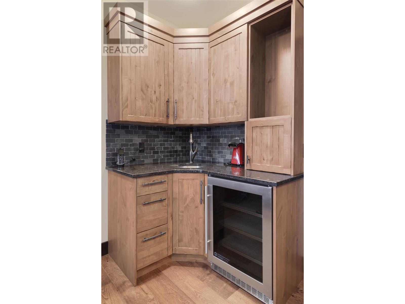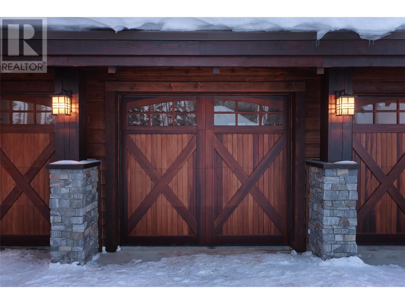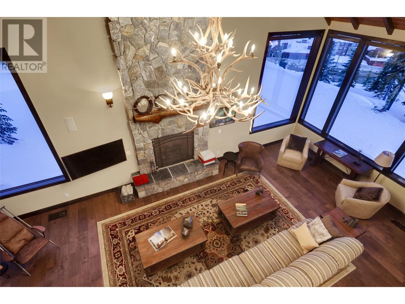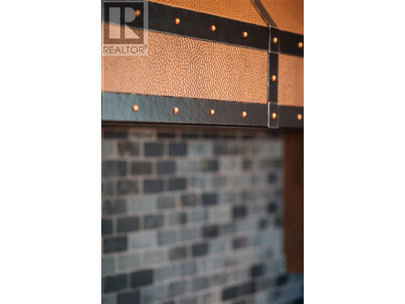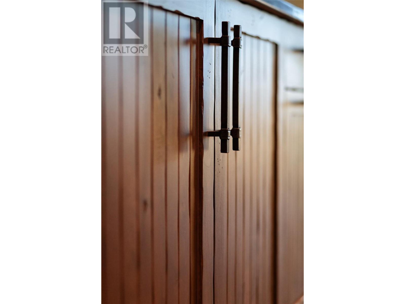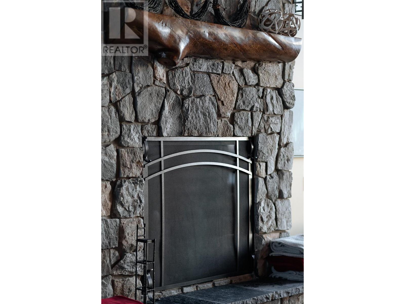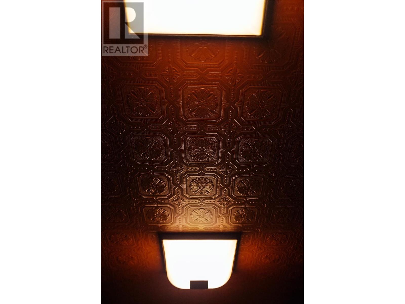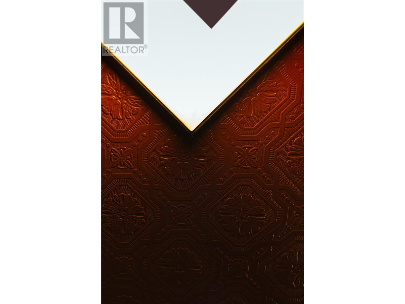It doesn't get any better than this ski Chalet at Big White Ski Resort. The best of the best, White Caviar is a premium ski chalet built by Weninger Construction in 2018 and meticulously maintained. The home has six bedrooms, all with their own ensuite and two extra bathrooms, a large sauna room and an incredible hot tub area all built to the highest standard. This exclusive property sits right on the ski run and has a beautiful southern view of the Monashee mountain range. Located in White Forest Estates, you are only steps away from the village and Happy Valley, making this the ideal location at Big White. A large three car garage leaves plenty of space to store all your toys and the long driveway leaves lots of room for extra cars to park, and all this right in the heart of the resort. No rental restrictions, no foreign buyers restrictions. This is a once in a lifetime opportunity to buy a truly exclusive ski chalet at Big White Ski Resort that is right in the heart of the village, right on the ski run with a perfect view. (id:56537)
Contact Don Rae 250-864-7337 the experienced condo specialist that knows White Forest Estates. Outside the Okanagan? Call toll free 1-877-700-6688
Amenities Nearby : -
Access : -
Appliances Inc : -
Community Features : Pets Allowed
Features : Irregular lot size
Structures : -
Total Parking Spaces : 3
View : Mountain view, View (panoramic)
Waterfront : -
Architecture Style : -
Bathrooms (Partial) : 1
Cooling : -
Fire Protection : -
Fireplace Fuel : -
Fireplace Type : -
Floor Space : -
Flooring : -
Foundation Type : -
Heating Fuel : Other
Heating Type : In Floor Heating, See remarks
Roof Style : -
Roofing Material : -
Sewer : -
Utility Water : Private Utility
Laundry room
: 8'1'' x 4'4''
Full bathroom
: Measurements not available
Full ensuite bathroom
: Measurements not available
Bedroom
: 14'7'' x 12'2''
Living room
: 33'3'' x 14'8''
Foyer
: 9'4'' x 11'5''
Dining room
: 20'7'' x 15'9''
Foyer
: 8'9'' x 9'1''
Partial bathroom
: Measurements not available
Full ensuite bathroom
: Measurements not available
Bedroom
: 13' x 11'7''
Full ensuite bathroom
: Measurements not available
Bedroom
: 13'9'' x 11'7''
Kitchen
: 17'8'' x 15'1''
Bedroom
: 13'1'' x 12'
Full ensuite bathroom
: Measurements not available
Bedroom
: 17'4'' x 11'8''
Full ensuite bathroom
: 17'6'' x 5'5''
Primary Bedroom
: 12'5'' x 17'6''
Games room
: 17'10'' x 11'11''
Mud room
: 11'11'' x 7'6''
Sauna
: 7'9'' x 6'4''


