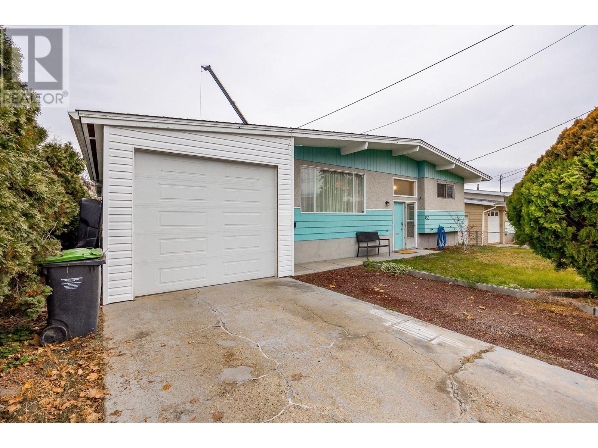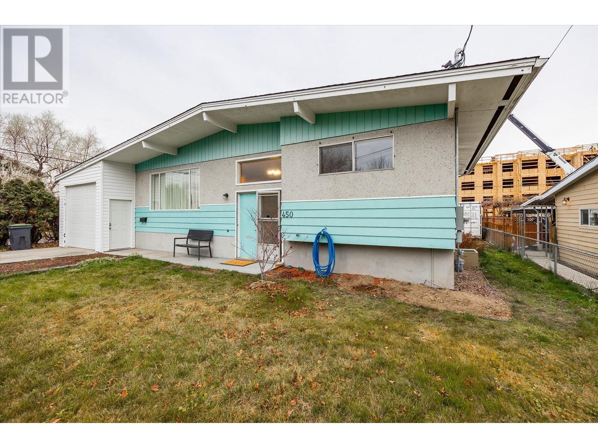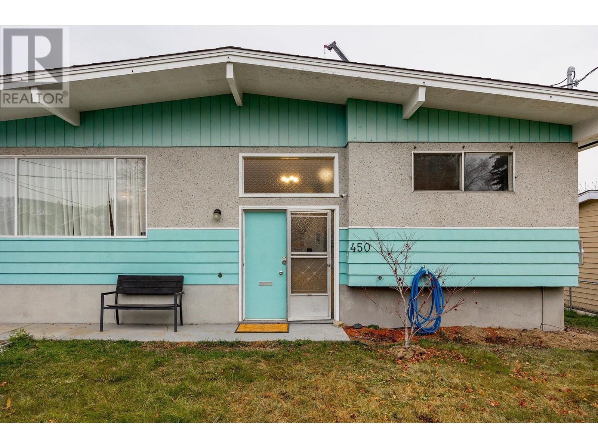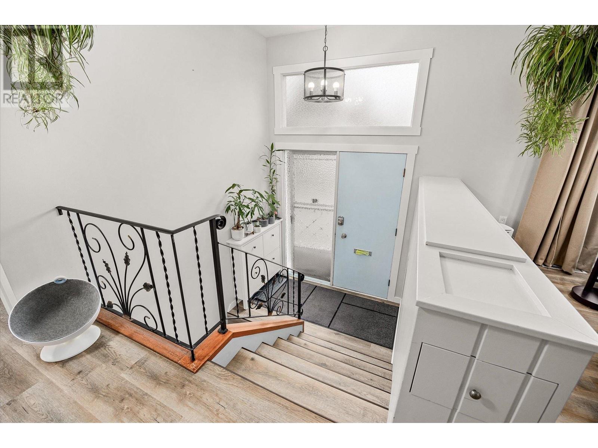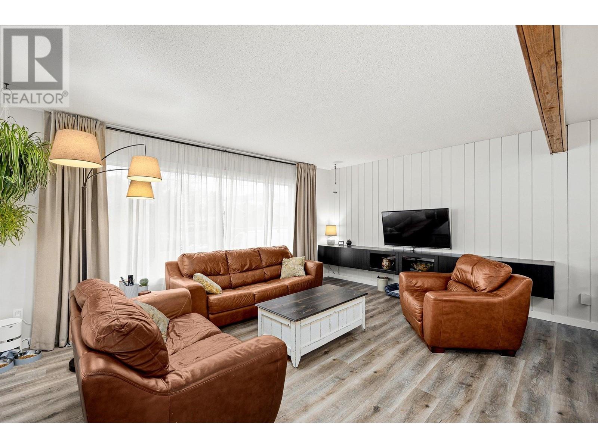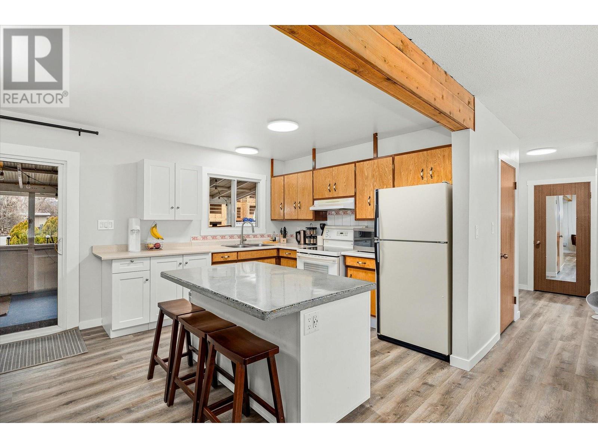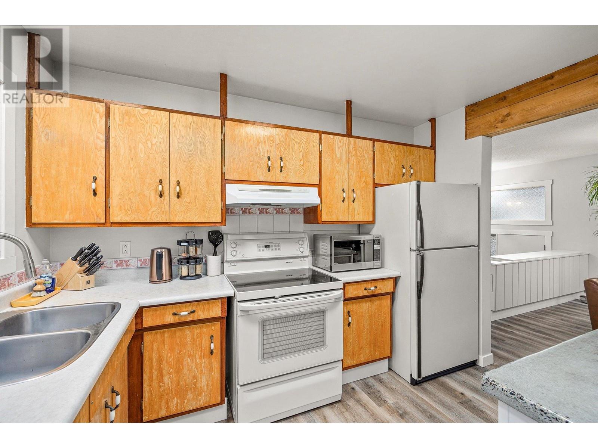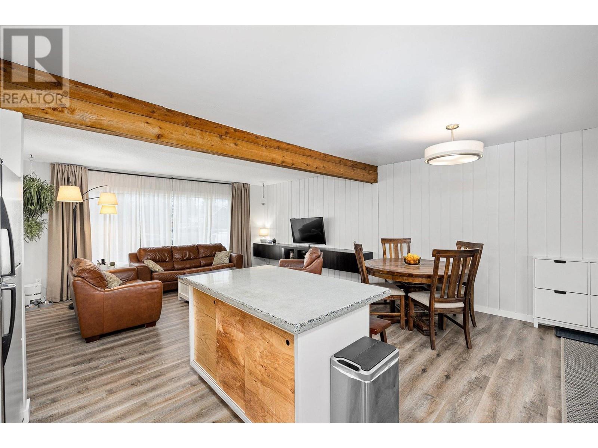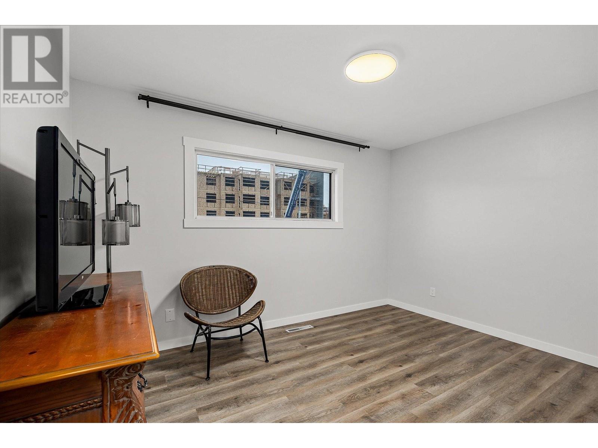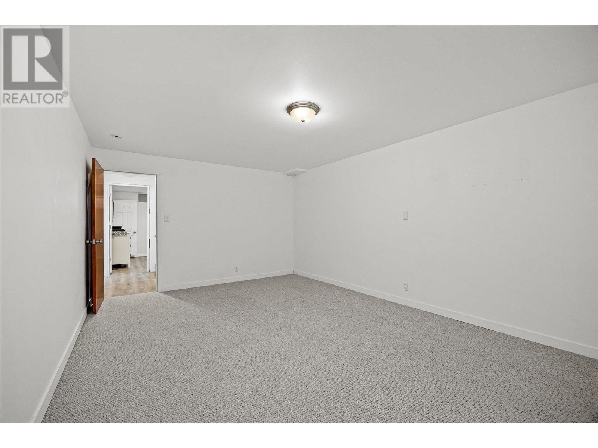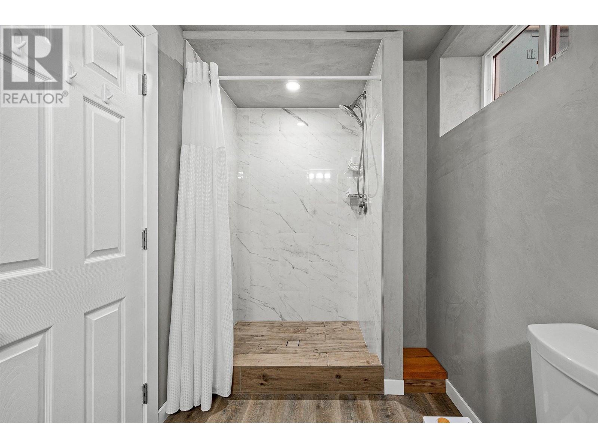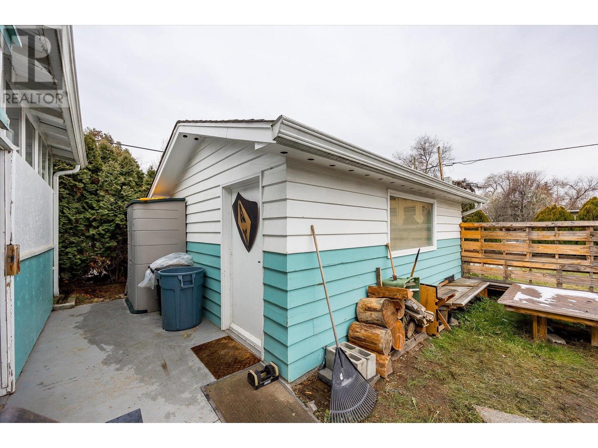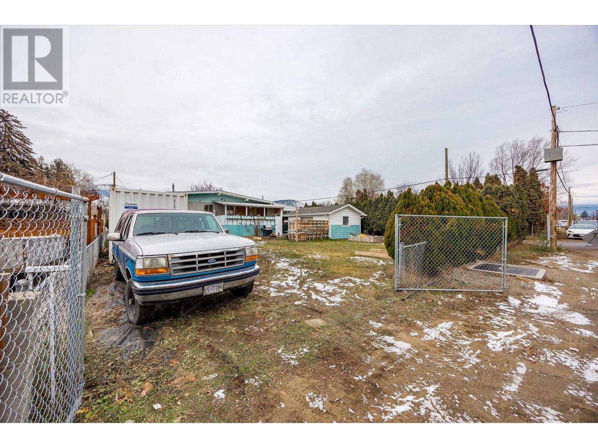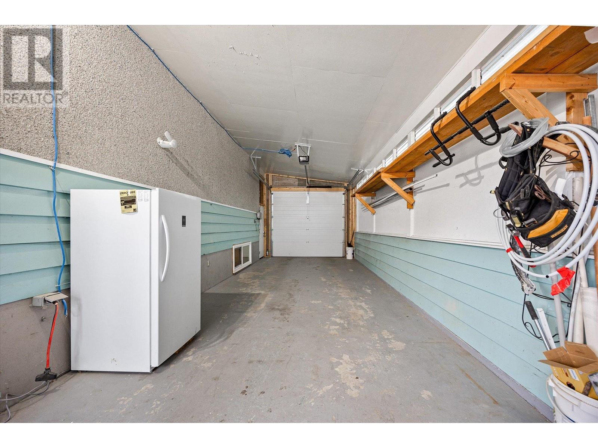Description
450 McDonald Road is the perfect holding property. Situated in the developing area of Rutland surrounded by other potential land assembly homes, this home offers multiple access points to the property which makes it ideal for the savvy investor. 0.18 of an acre of flat land that could be the perfect starting piece for a developer to build a multi-family condo with the addition of the surrounding homes for sale. With new developments happening all over Rutland this location is ideal for its vicinity to amenities and schools. This home has been meticulously cared for and gas a variety of updates done which offers a great investment for a rental property till the time to develop is right. Home also offers a detached workshop, with power. Call or text today for more info or to book a showing. Andy (250) 300-8844 (id:56537)


