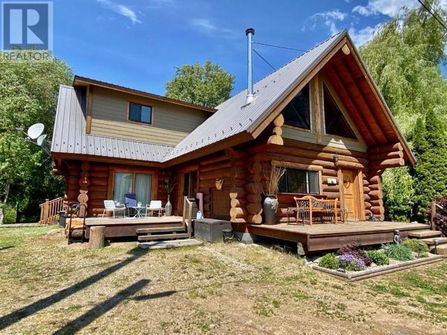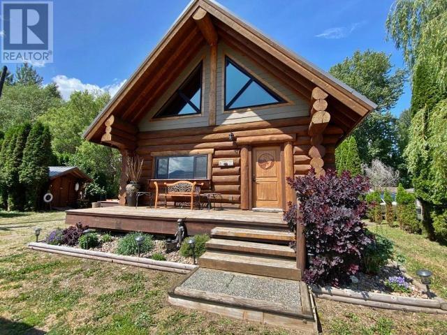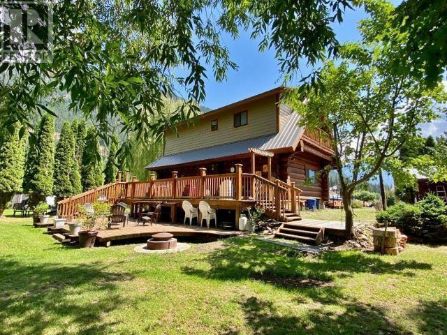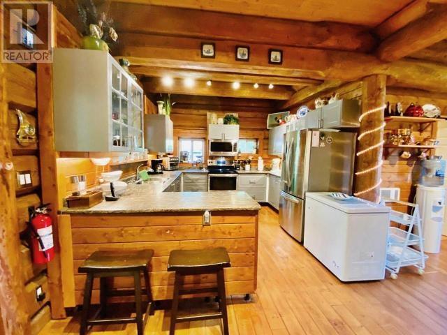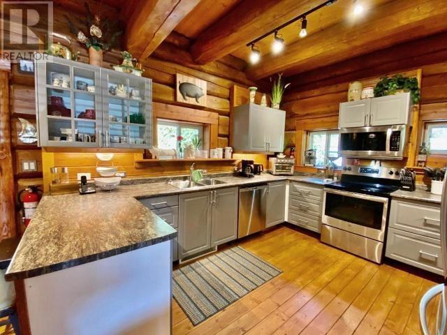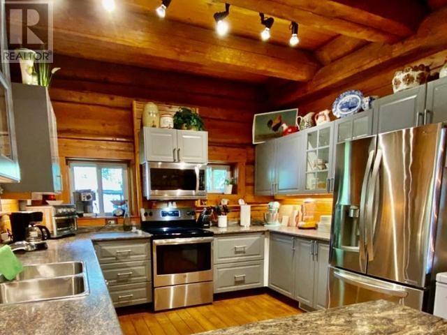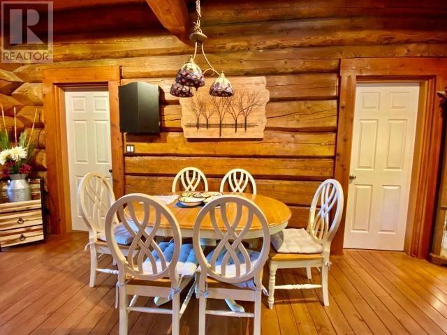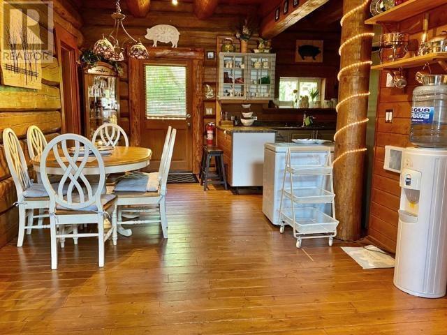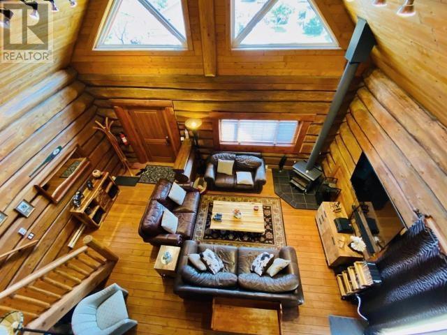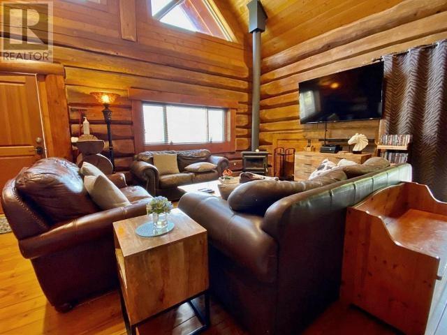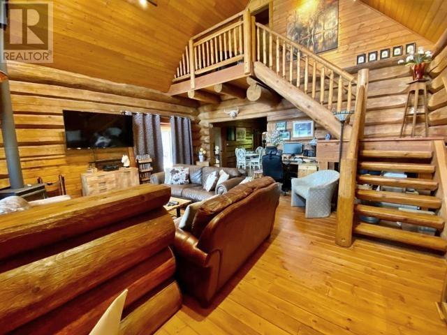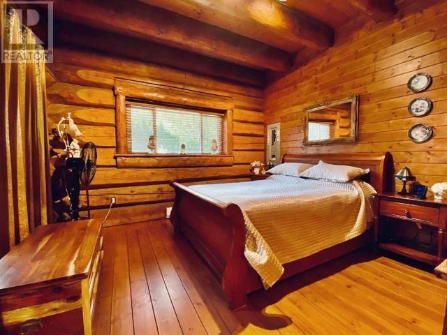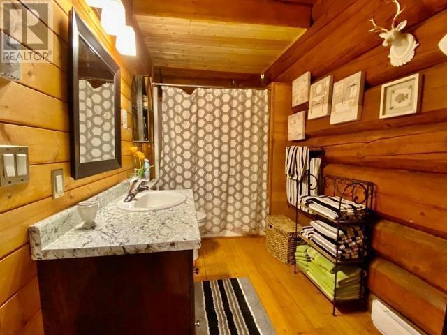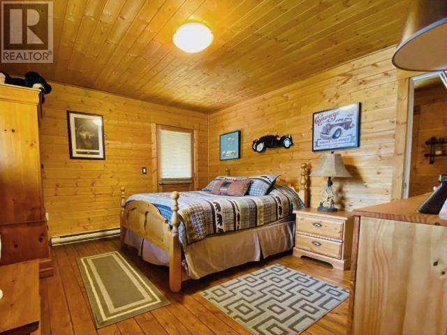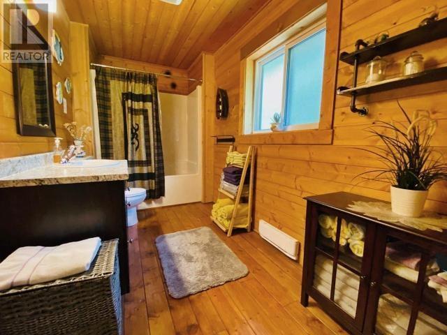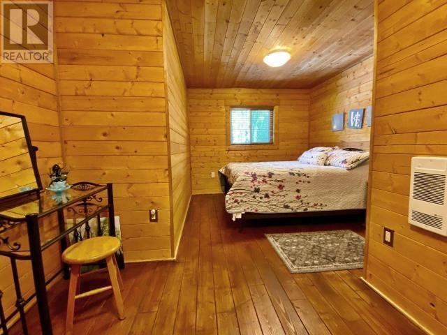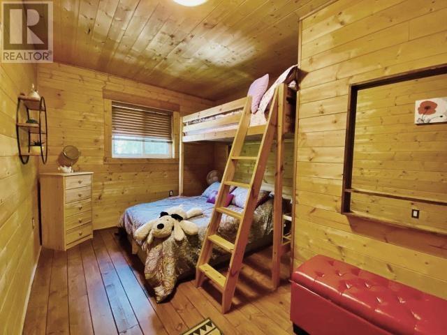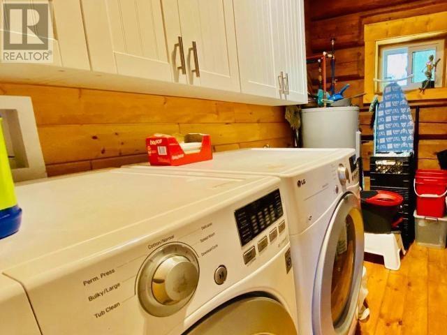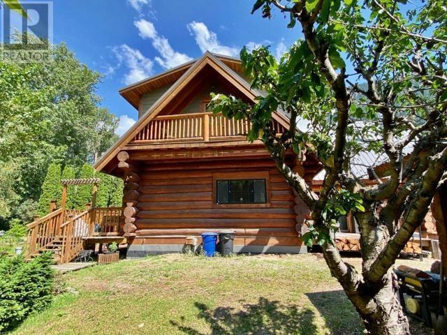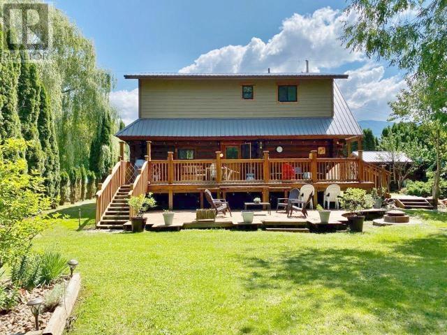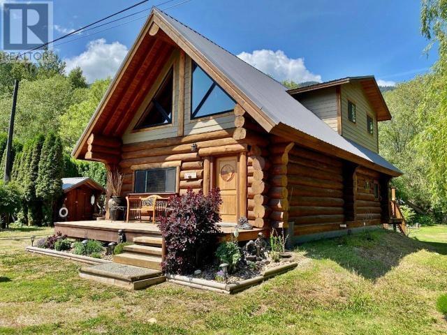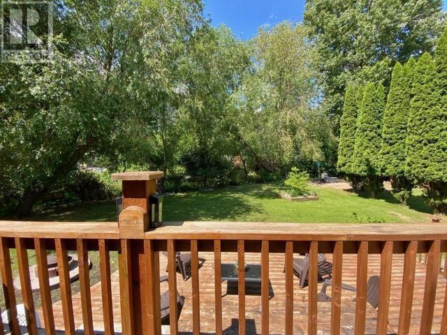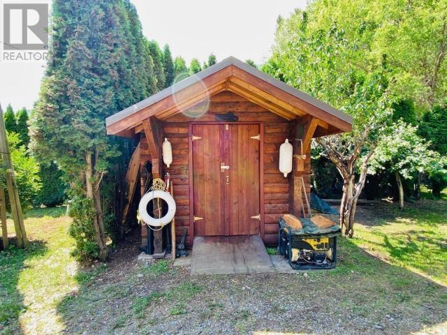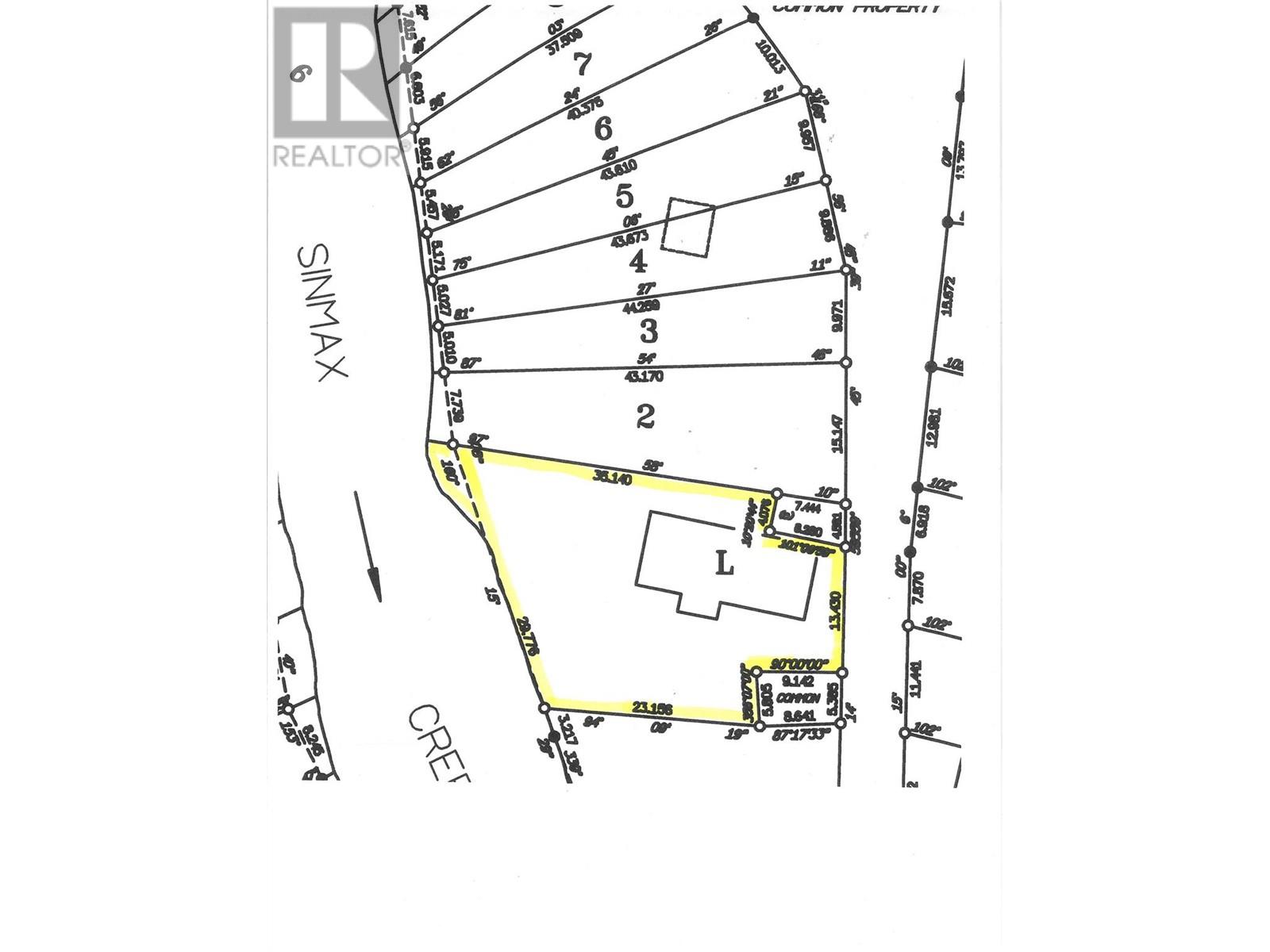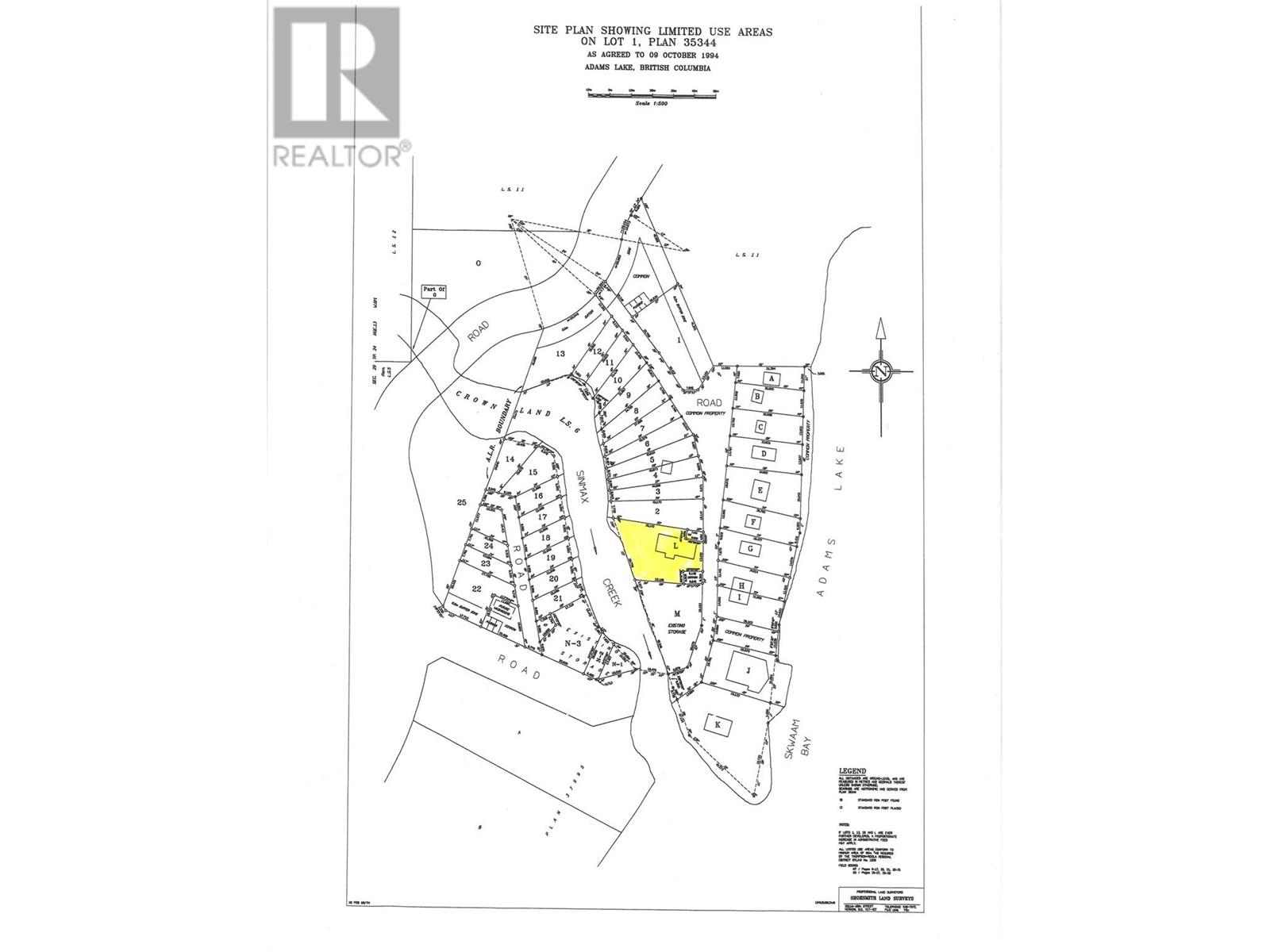Description
Gated Community with Views of the Bay on this Semi-Waterfront - 2 undivided shares property - with B44 Boat Slip all located on the serene sandy shores of Adams Lake (area known as Agate Bay). This home was built for full time living or recreational. Agate Bay Resort is the place you need to be. Property is freehold and each owner has exclusive use of their own lot with a undivided shared interest in the resort. Log home with 4 bedrooms and two 4 piece baths. (1 bdrm down-1 bath down; 3 bdrm up-1 bath up). Boat launch just steps away from the cottage with newer boat slip docks making easy access to your boat slip. Back yard with double tier decks in the back yard has privacy while you listen to Sinmax Creek go by. Main floor is large living space with wood heating stove, open to the dining & into the well equipped kitchen. Main floor bedroom opens to a deck to take in the view of the Bay with beverage of your choice in hand - Dock Fee $250/year (id:56537)



