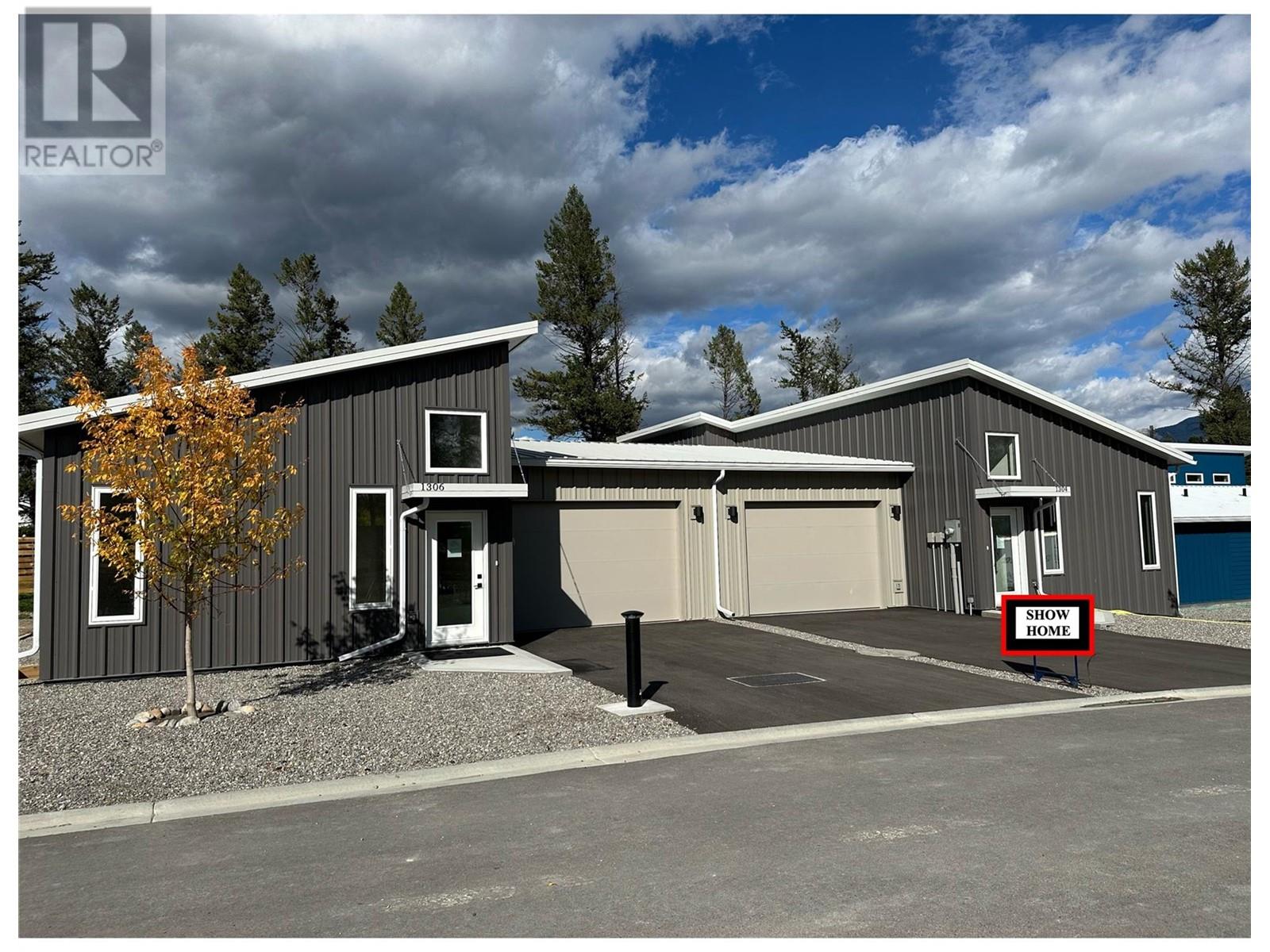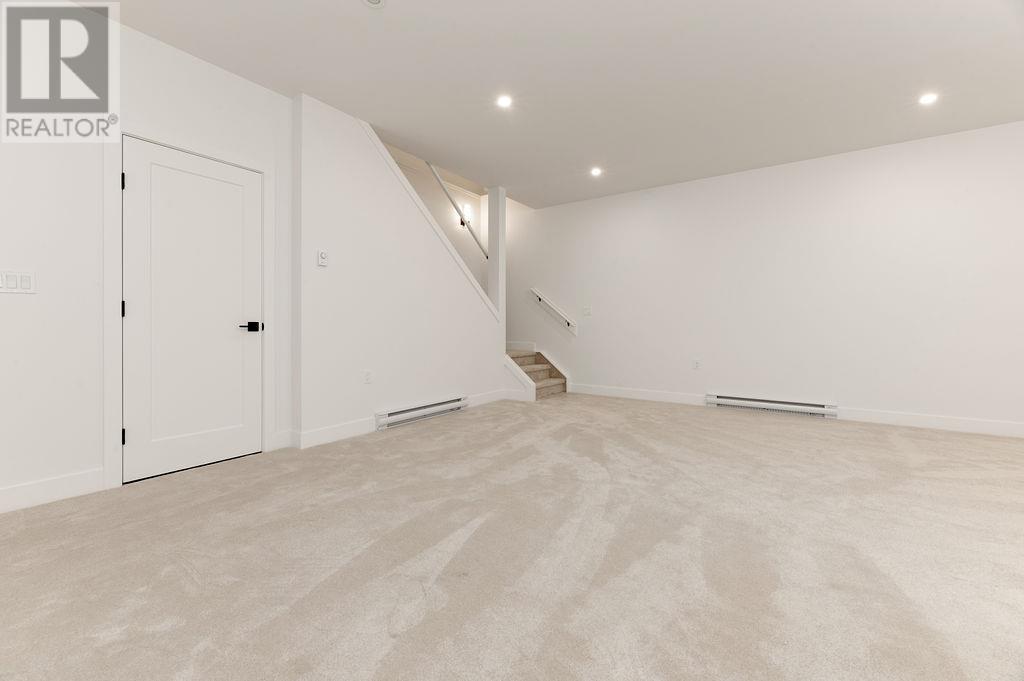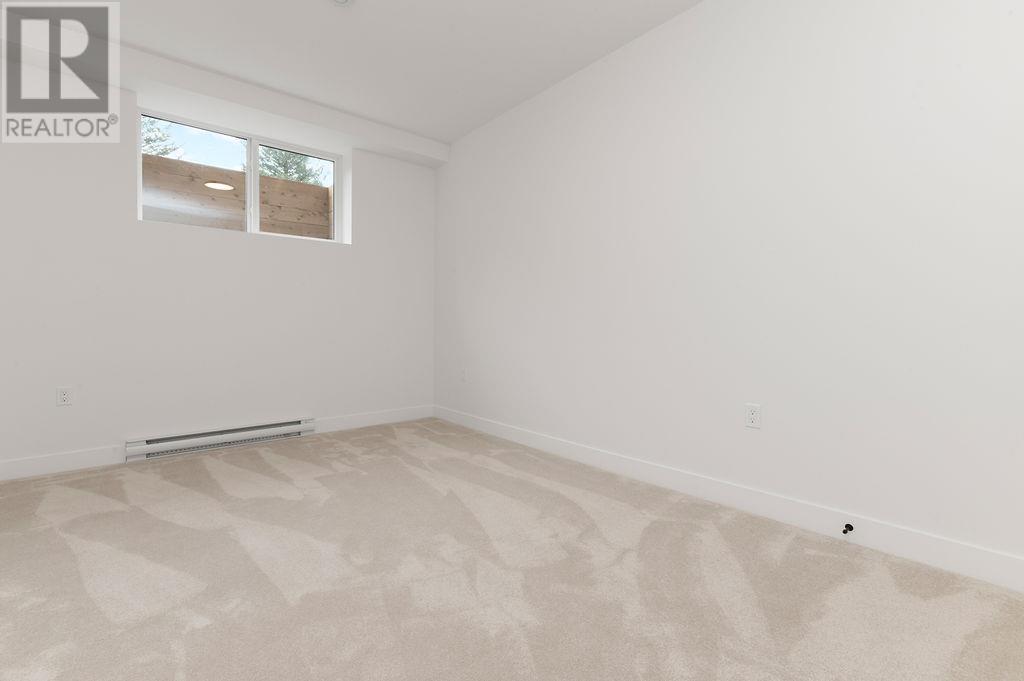LOOK NO FEE'S, Welcome to the Orchard, where you will find one-of-a-kind age in place units built to the highest standards from maintenance free exteriors on 2x8 walls with R28 insulation and R56 in the ceiling, triple glazed windows, creating an energy efficient airtight home with zero maintenance properties. With the addition of solar panels, the home becomes net zero. The units offer wide hallways, 36 "" doorways, and zero barriers to age in place in safety and comfort . The main floor living is grand with everything at your fingertips, from the master bedroom, laundry, kitchen, bathroom/ensuite. The lower floor offers two more bedrooms, a family room and a full bath. The homeowner will enjoy the cold climate heat pump system to keep you comfortable year-round, along with an oversize garage for your vehicle and toys. The rear yard offers two sitting areas and a privacy fence. All appliances are included and best of all NO STRATA FEE'S. If you want quality in your home purchase, come and book a viewing, you will be impressed. (id:56537)
Contact Don Rae 250-864-7337 the experienced condo specialist that knows The Orchard. Outside the Okanagan? Call toll free 1-877-700-6688
Amenities Nearby : Golf Nearby, Airport, Park, Recreation, Schools, Shopping, Ski area
Access : Easy access
Appliances Inc : Refrigerator, Dishwasher, Dryer, Oven - Electric, Water Heater - Electric, Microwave, Washer & Dryer
Community Features : Family Oriented, Pets Allowed With Restrictions, Rentals Allowed
Features : One Balcony
Structures : -
Total Parking Spaces : 2
View : Mountain view
Waterfront : -
Architecture Style : Contemporary
Bathrooms (Partial) : 0
Cooling : Central air conditioning
Fire Protection : -
Fireplace Fuel : -
Fireplace Type : -
Floor Space : -
Flooring : Carpeted, Vinyl
Foundation Type : Insulated Concrete Forms
Heating Fuel : -
Heating Type : Baseboard heaters, Heat Pump
Roof Style : Unknown
Roofing Material : Metal
Sewer : Municipal sewage system
Utility Water : Municipal water
Storage
: 17'0'' x 3'6''
Bedroom
: 13'6'' x 10'0''
Bedroom
: 12'0'' x 10'0''
Family room
: 19'5'' x 17'2''
4pc Bathroom
: Measurements not available
Primary Bedroom
: 14'0'' x 11'10''
Laundry room
: 6'1'' x 3'4''
4pc Bathroom
: Measurements not available
Living room
: 17'8'' x 15'0''
Kitchen
: 11'6'' x 11'3''

















































