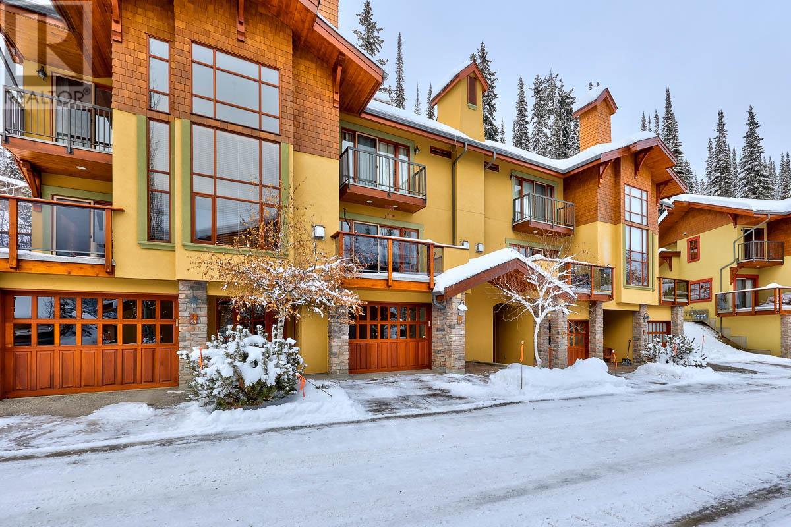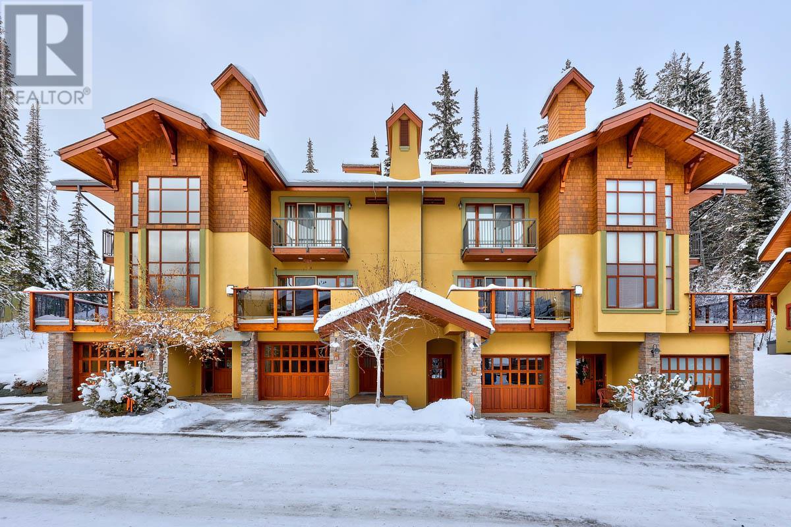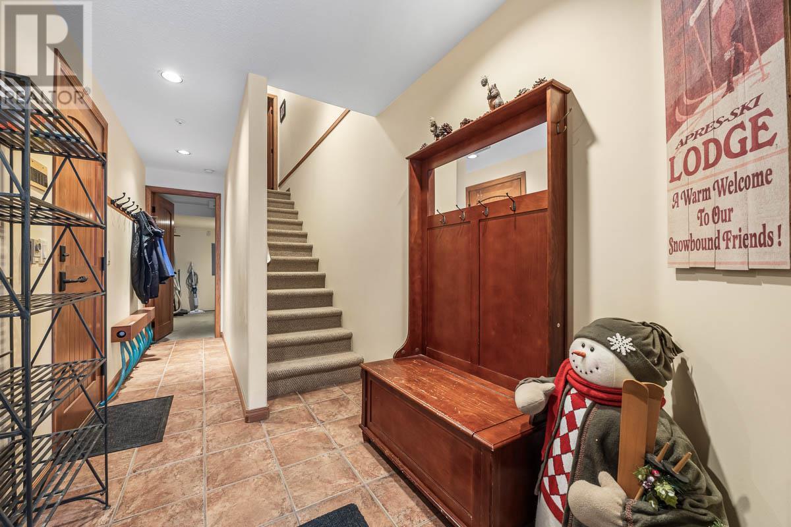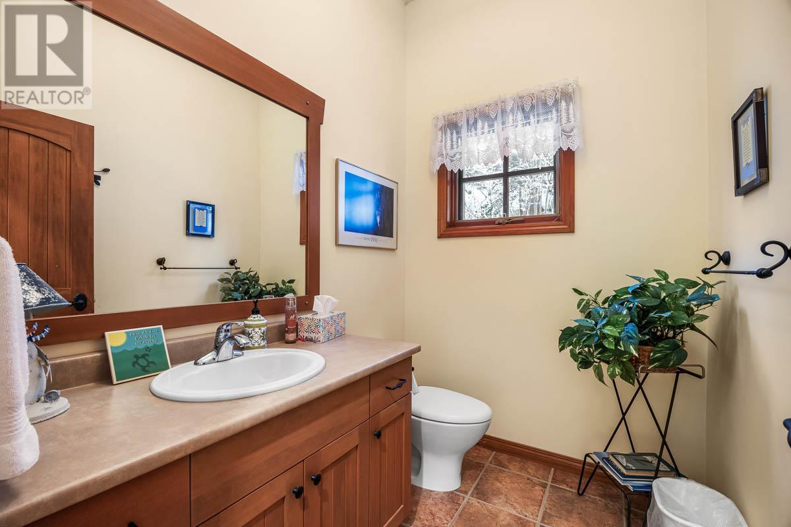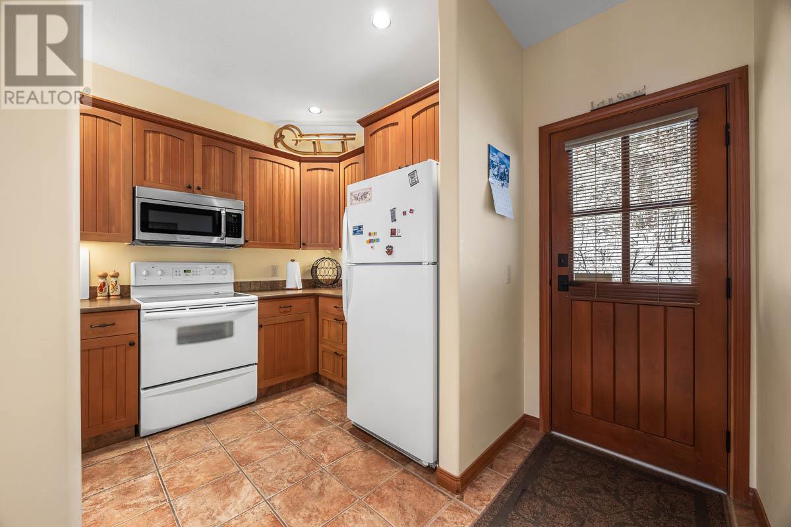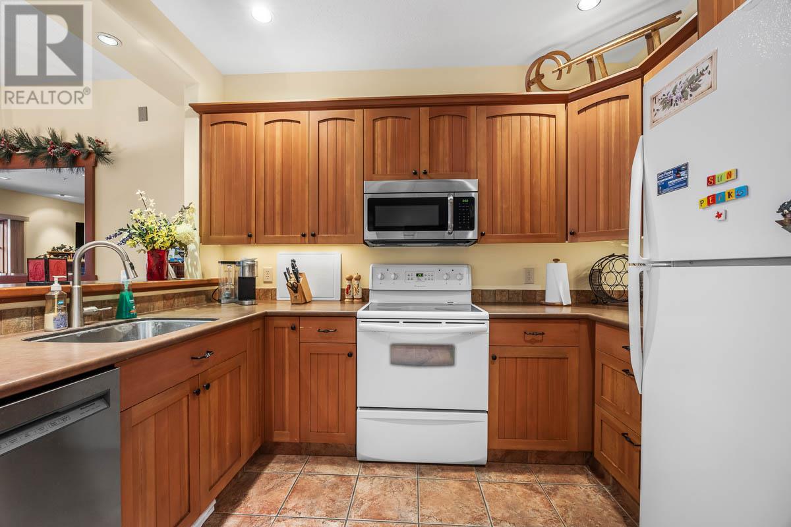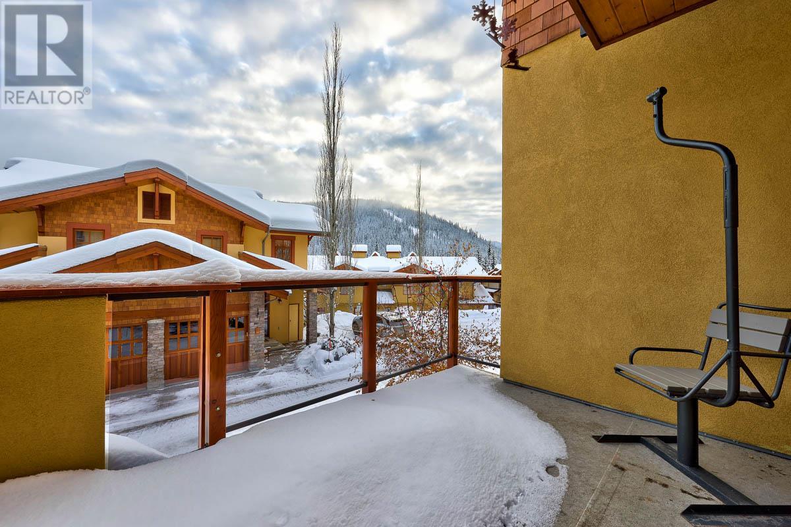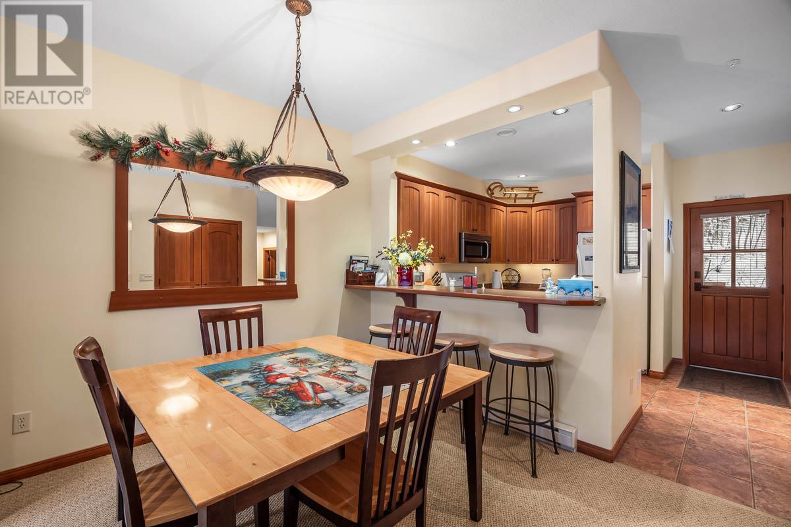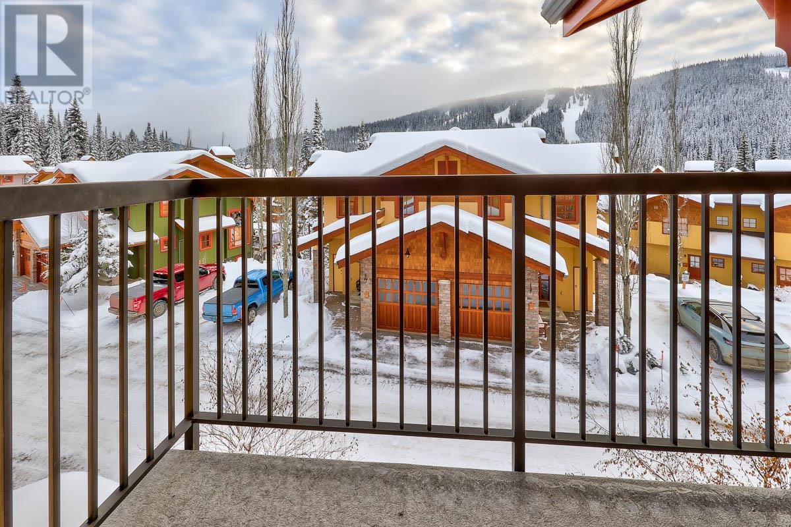This ski-in / out Trails Edge townhome is perfectly suited for the outdoor enthusiast. Centrally located with panoramic views of mountains and valley. Enjoy easy access to the East Village Orient & Morrisey lifts, outdoor ice rink, the expansive Nordic network of 37 kilometres of groomed and track set trail, and cross-country mountain biking / hiking. Offered by the original owner, this mountain home is thoughtfully outfitted with mountain decor and ready to be enjoyed by family & friends. Features include a cozy fireplace in the large living room, wall bed for accommodating extra guests, well appointed kitchen, 2 bedrooms, 2 and 1/2 baths, plus a secure private tandem garage for parking or storage. The sunny south facing front deck and private rear patio provide for great all season Resort living. TA zoning allows for nightly rentals. Village amenities are just a short walk away via the Valley Trail. Furnished; GST n/a. (id:56537)
Contact Don Rae 250-864-7337 the experienced condo specialist that knows Trails Edge. Outside the Okanagan? Call toll free 1-877-700-6688
Amenities Nearby : Recreation, Shopping, Ski area
Access : Easy access
Appliances Inc : Refrigerator, Dishwasher, Oven - Electric, Microwave, Washer & Dryer
Community Features : Rentals Allowed
Features : Two Balconies
Structures : -
Total Parking Spaces : 2
View : Mountain view, Valley view
Waterfront : -
Architecture Style : Other
Bathrooms (Partial) : 1
Cooling : -
Fire Protection : Smoke Detector Only
Fireplace Fuel : Propane
Fireplace Type : Unknown
Floor Space : -
Flooring : Carpeted, Ceramic Tile
Foundation Type : -
Heating Fuel : Electric
Heating Type : Baseboard heaters, See remarks
Roof Style : Unknown
Roofing Material : Asphalt shingle
Sewer : Municipal sewage system
Utility Water : Municipal water
Primary Bedroom
: 15' x 11'
Bedroom
: 11' x 9'
4pc Ensuite bath
: Measurements not available
4pc Bathroom
: Measurements not available
Laundry room
: 10' x 6'
Foyer
: 6' x 8'
2pc Bathroom
: Measurements not available
Dining room
: 9' x 10'
Living room
: 17'6'' x 11'
Kitchen
: 10' x 11'


