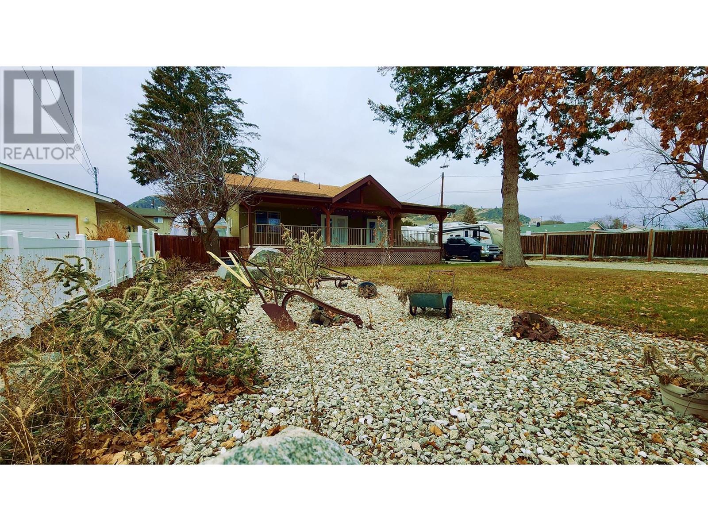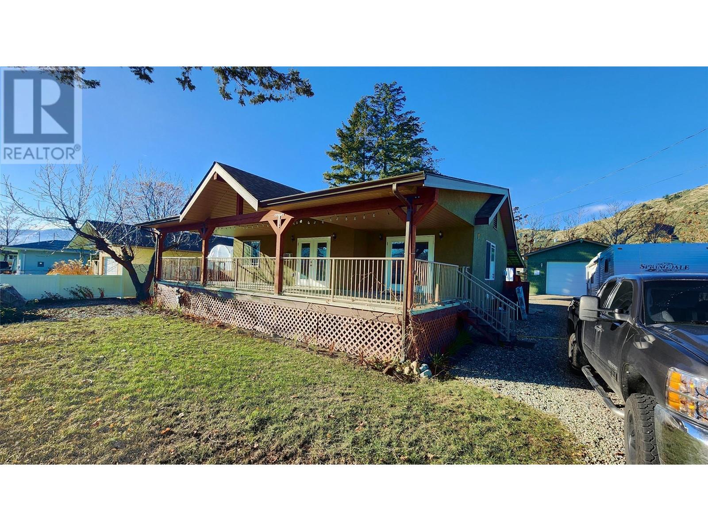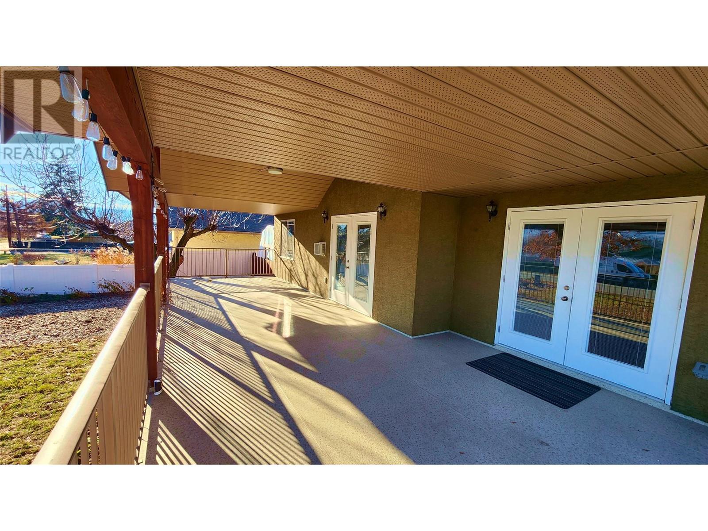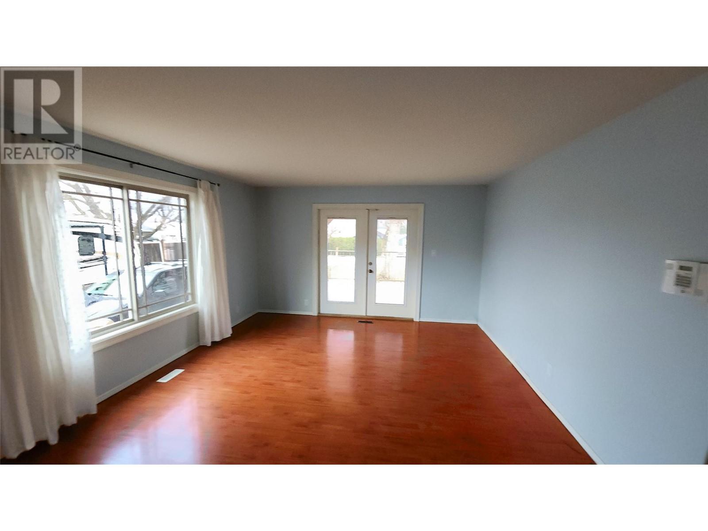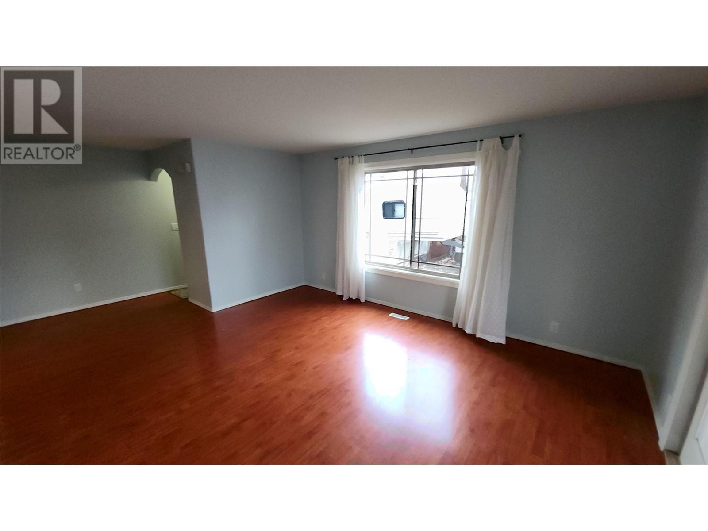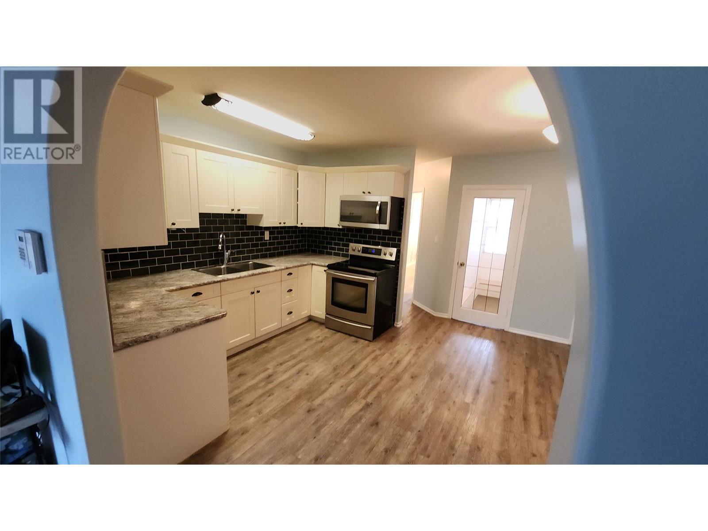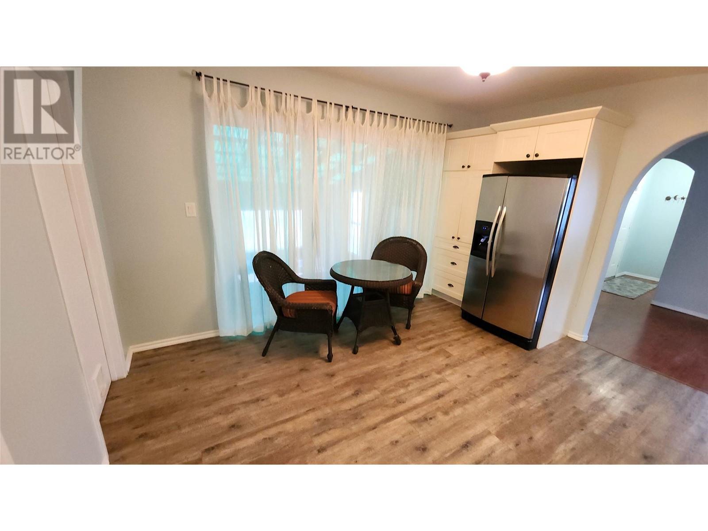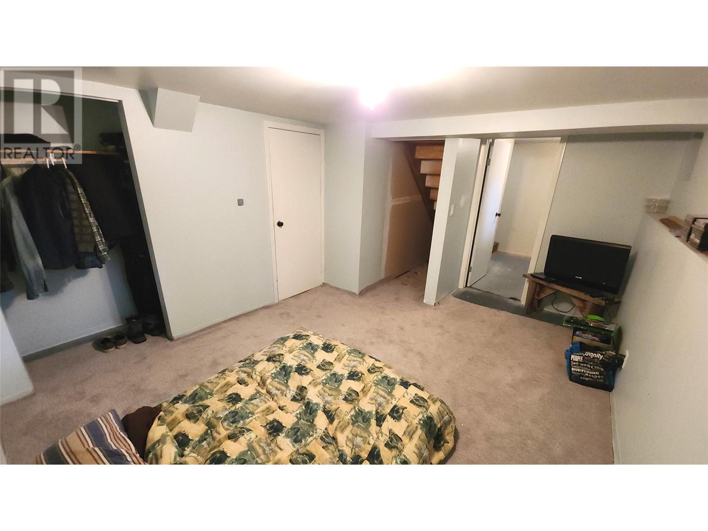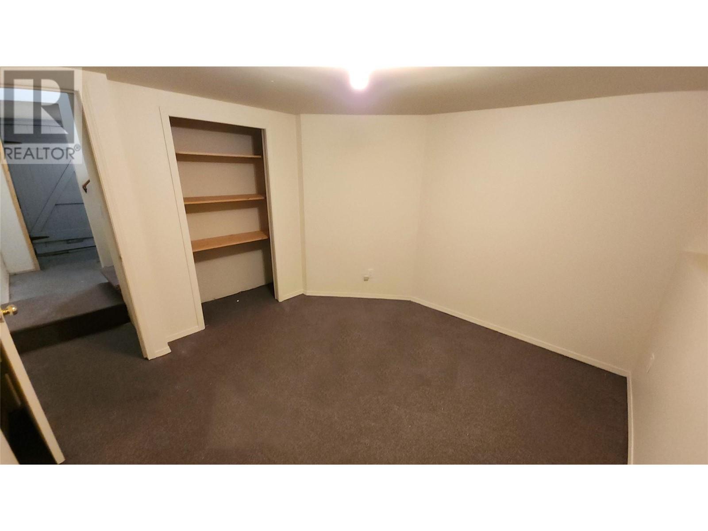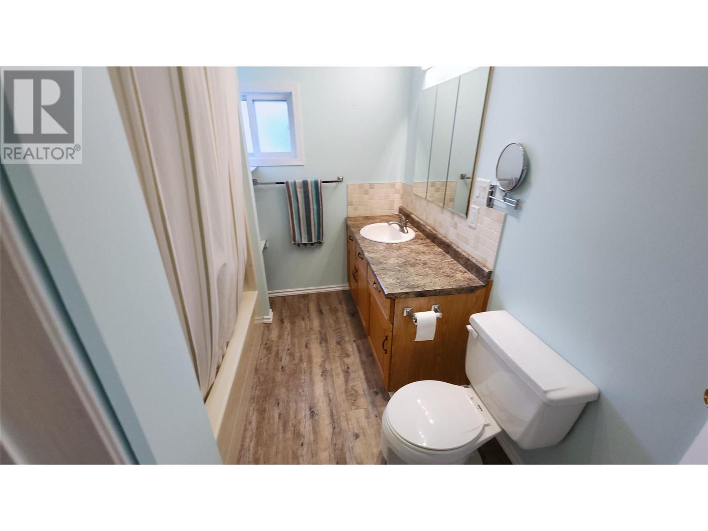Description
Imagine yourself stepping into a South Okanagan retreat where comfort and character unite in perfect harmony. As you walk through the front door, you’re welcomed into a sunlit living room, its spacious design inviting family gatherings, quiet evenings, or lively get-togethers with friends. Every detail whispers home, from the warmth of the natural light to the seamless flow of the space. The master bedroom is a sanctuary all its own. French doors open wide, leading to a front covered deck that feels like an extension of the room itself. Picture yourself here, sipping coffee as the sun rises, or unwinding with a glass of local wine as the day fades into the golden hues of an Okanagan sunset. Behind the home, a car enthusiast’s dream awaits. The sprawling 25'x30' shop stands tall with its high ceilings, offering endless possibilities. Whether you’re restoring a classic car, tinkering with a hobby project, or simply marveling at the space, it’s more than a shop—it’s a creative haven. The magic doesn’t stop there. Step outside into the manicured yard, a green canvas for your outdoor aspirations. Whether it’s summer barbecues, a garden bursting with blooms, or a simple game of catch, this yard has room for it all. This home isn’t just a property; it’s a lifestyle. It’s modern touches and timeless charm, a space to dream, create, and live fully in the heart of the South Okanagan. Could this be where your story begins? (id:56537)


