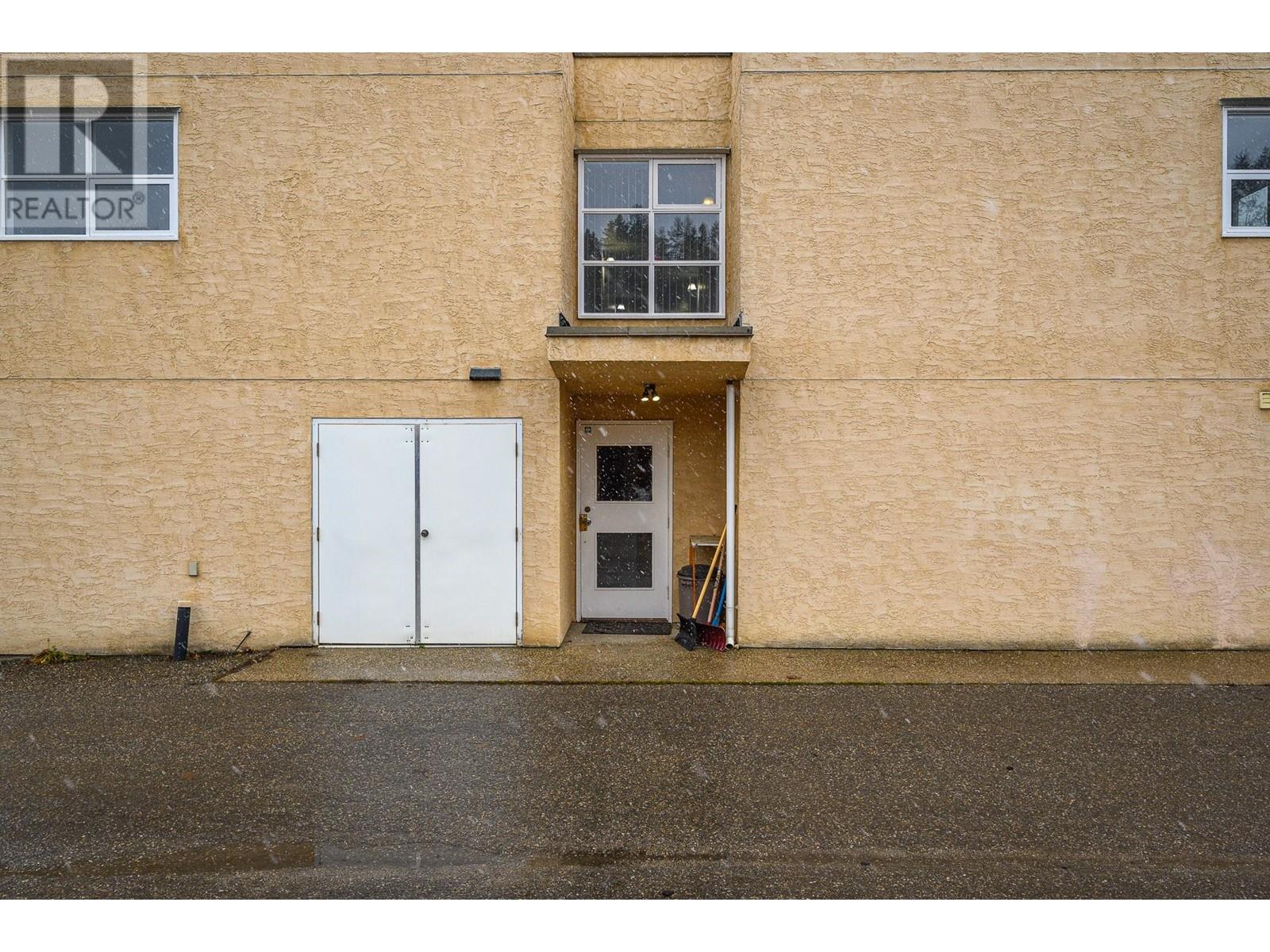Description
Welcome to Granville Manor, a charming, affordable, and convenient residence right in the heart of downtown Enderby. This inviting ground-level unit features two generous bedrooms, an ensuite bathroom for added comfort, and a convenient powder room just off the foyer. This freshly painted unit has easy access near the main entrance and creates a bright and welcoming ambiance. Inside, you'll find modern updates, including new vinyl flooring, brand-new light fixtures, and sleek stainless steel appliances in the kitchen. The hot water system is just two years old, offering dependable service. A full-size washer and dryer are included for convenience, making laundry days hassle-free. Enjoy the cozy atmosphere created by the apartment-sized gas fireplace on cooler evenings. This unit also includes one designated parking space. Pets are welcome, one dog or cat. No taller than 12"" to the shoulder and max 20 lbs. The self-managed Strata Council welcomes you. Granville Manor is ideally within walking distance of the shops, scenic walking trails, and a variety of delightful local cafes and restaurants, offering the best of downtown living right at your doorstep. (id:56537)





























































