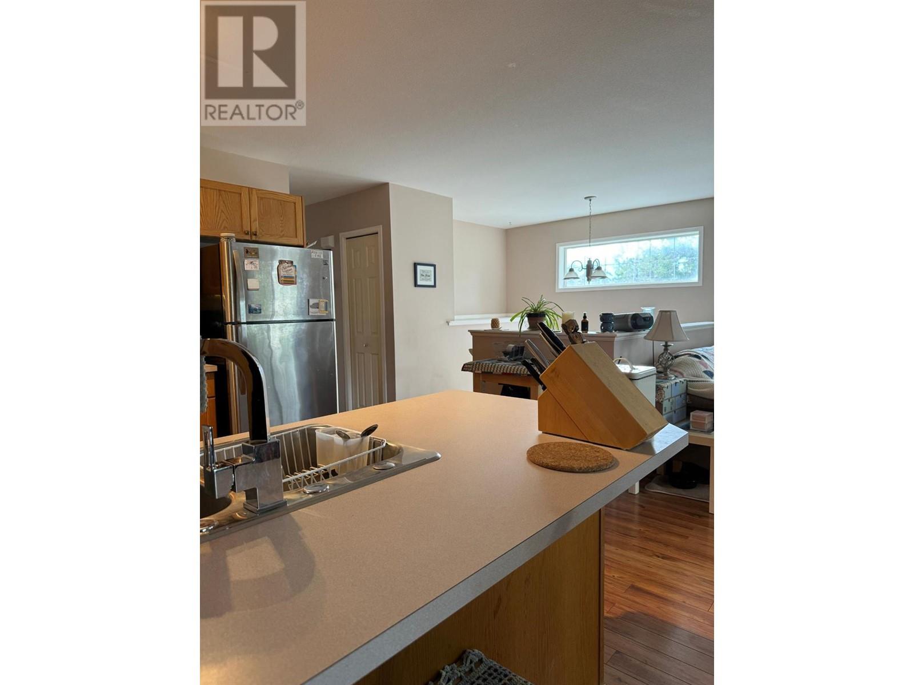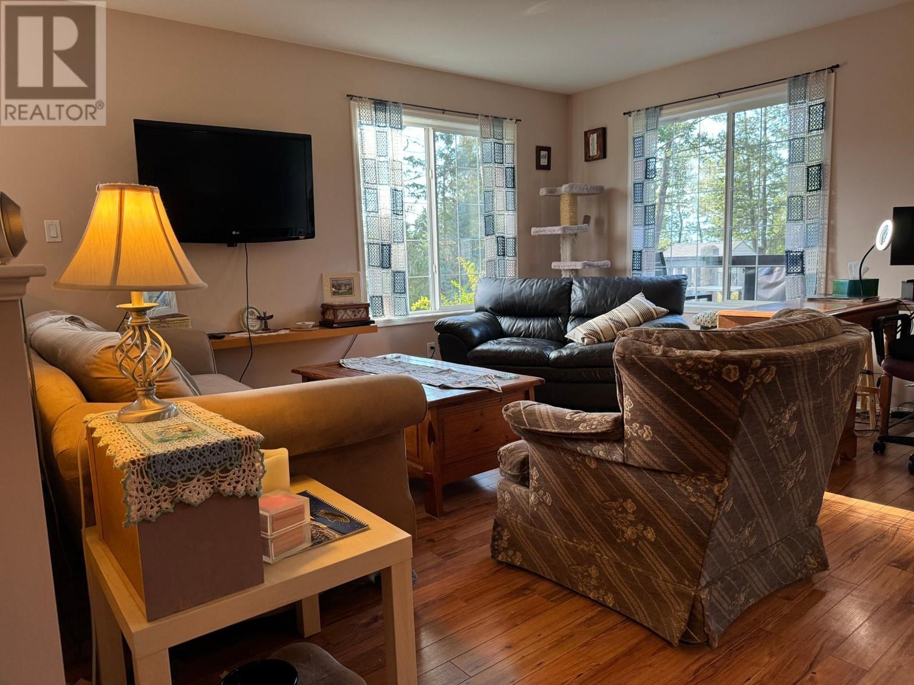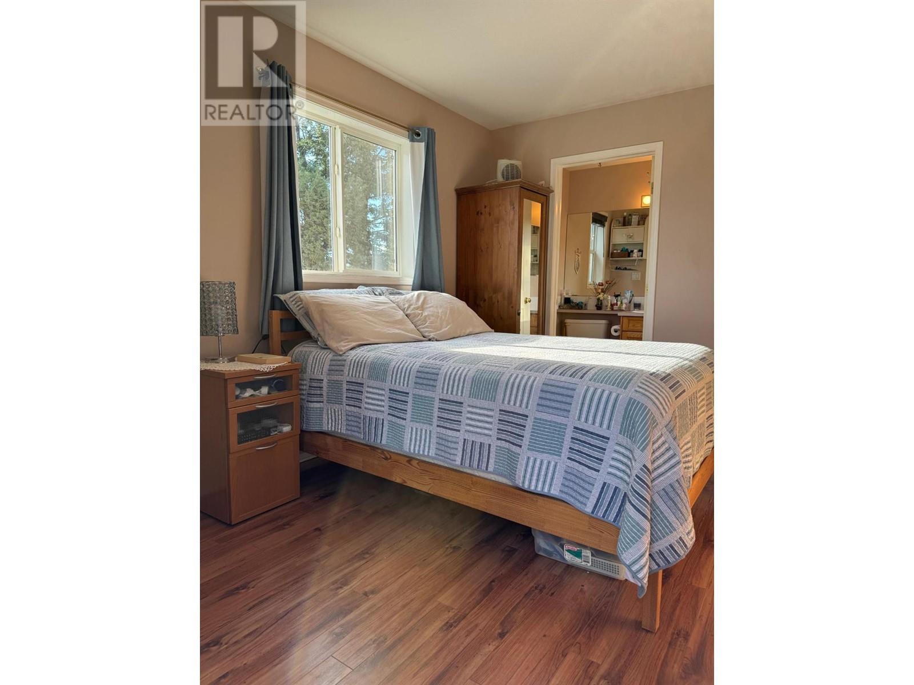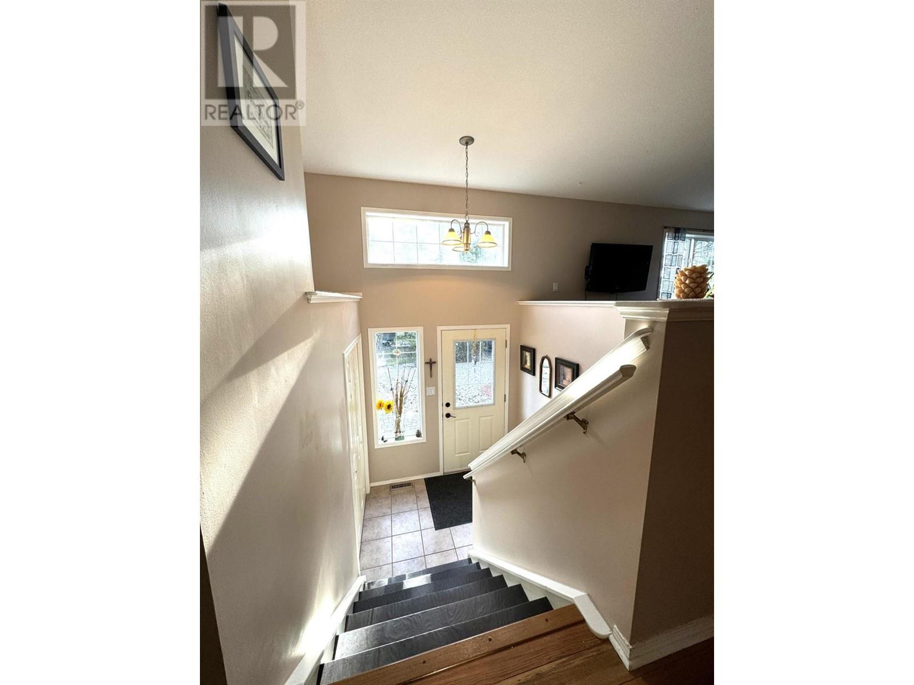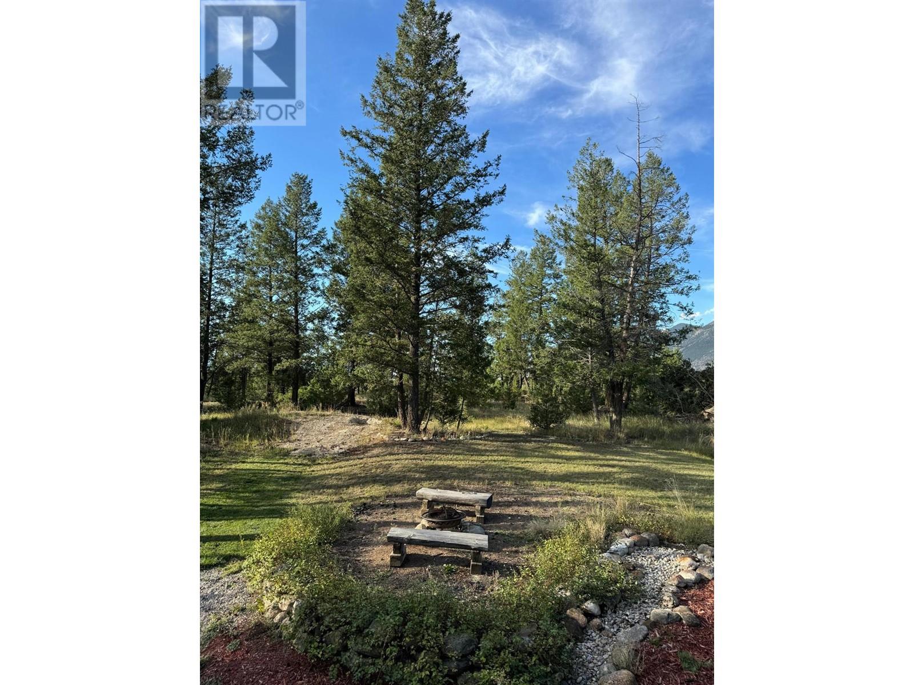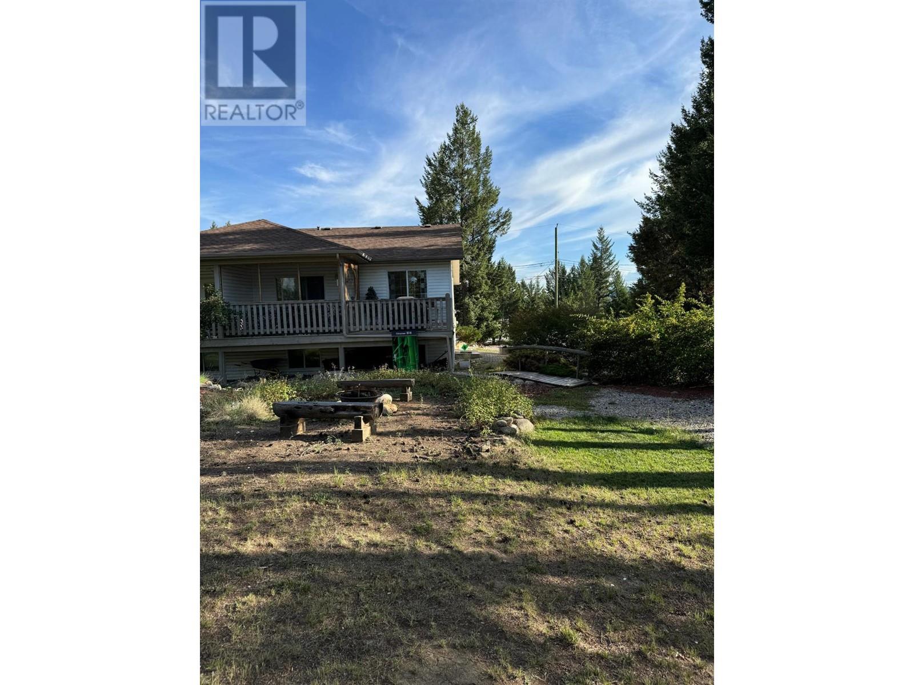Description
Stunning 4-Bedroom Half Duplex with Nature at Your Doorstep! Discover your perfect retreat in this beautifully designed 4-bedroom, 3 bath, half duplex, where nature is truly your backyard. Nestled in a serene setting, this home offers breathtaking views and an abundance of natural light, creating a warm and inviting atmosphere throughout. Step inside to an open-concept living area that seamlessly connects the spacious living room, dining space, and modern kitchen. Large windows frame picturesque views and allow sunlight to pour in, enhancing the open feel. The kitchen features sleek appliances and ample counter space, perfect for both everyday meals and entertaining. Retreat to the master suite, complete with an ensuite bathroom and its own private balcony, where you can enjoy morning coffee with stunning views. Three additional well-sized bedrooms provide plenty of space for family or guests, with two more stylish bathrooms for convenience. Enjoy the outdoors from two spacious balconies, ideal for soaking in the beauty of your surroundings. The large backyard offers endless possibilities, whether you want to create a garden oasis or simply enjoy the peaceful scenery. With nature trails right outside your door and easy access to local amenities, this home combines the best of both worlds: tranquility and convenience. Don't miss the opportunity to call this stunning property your home! Schedule your viewing today! (id:56537)









