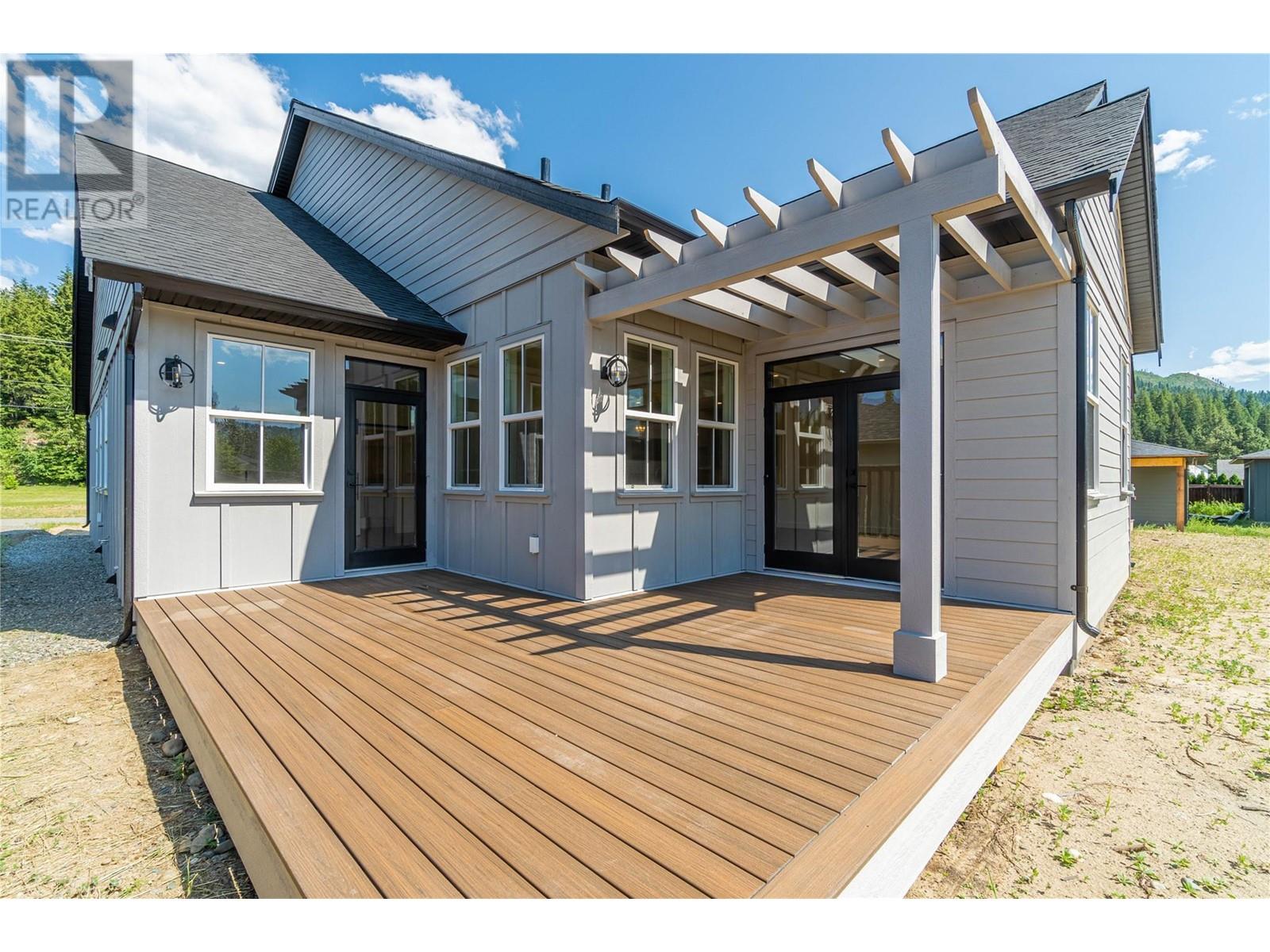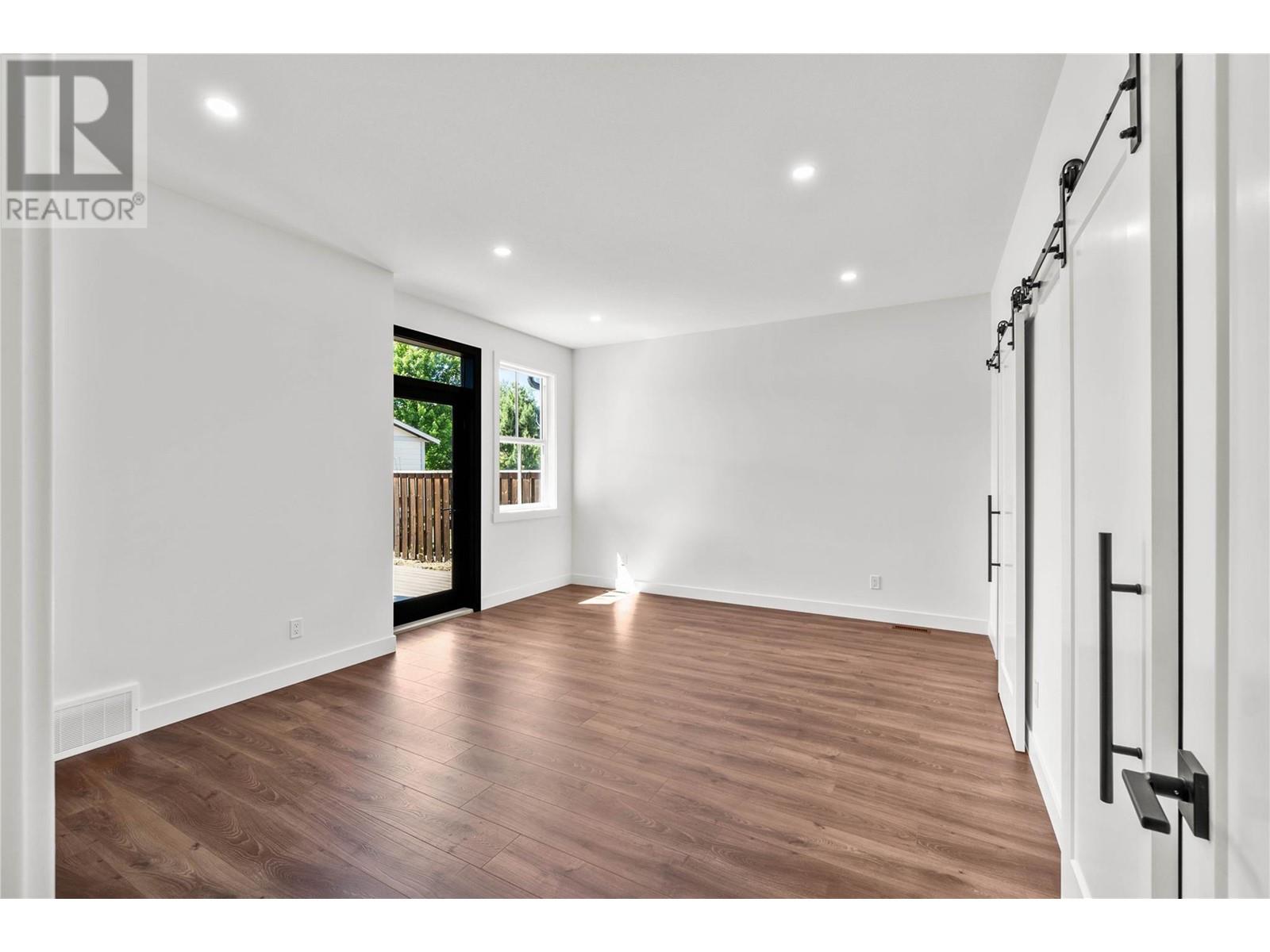Description
Custom built home ready for possession. This rancher is spacious with open floor plan high ceilings and quality features. This neutral decor will be perfect for your furnishings. The large kitchen with island and walk in pantry gives you space for family or entertaining. Bright space opens out to the a sundeck for morning coffee or BBQ dinners. Bedrooms have ample room. Master bedroom allows for oversized furniture and features a walkin closet and ensuite. All your living on one floor has convenience you are looking for. Large laundry room that leads to garage. The crawl space provides storage. Call to view this beautiful home in quiet Barriere. A great community to retire or raise your family. Measurements are approximate (id:56537)





































