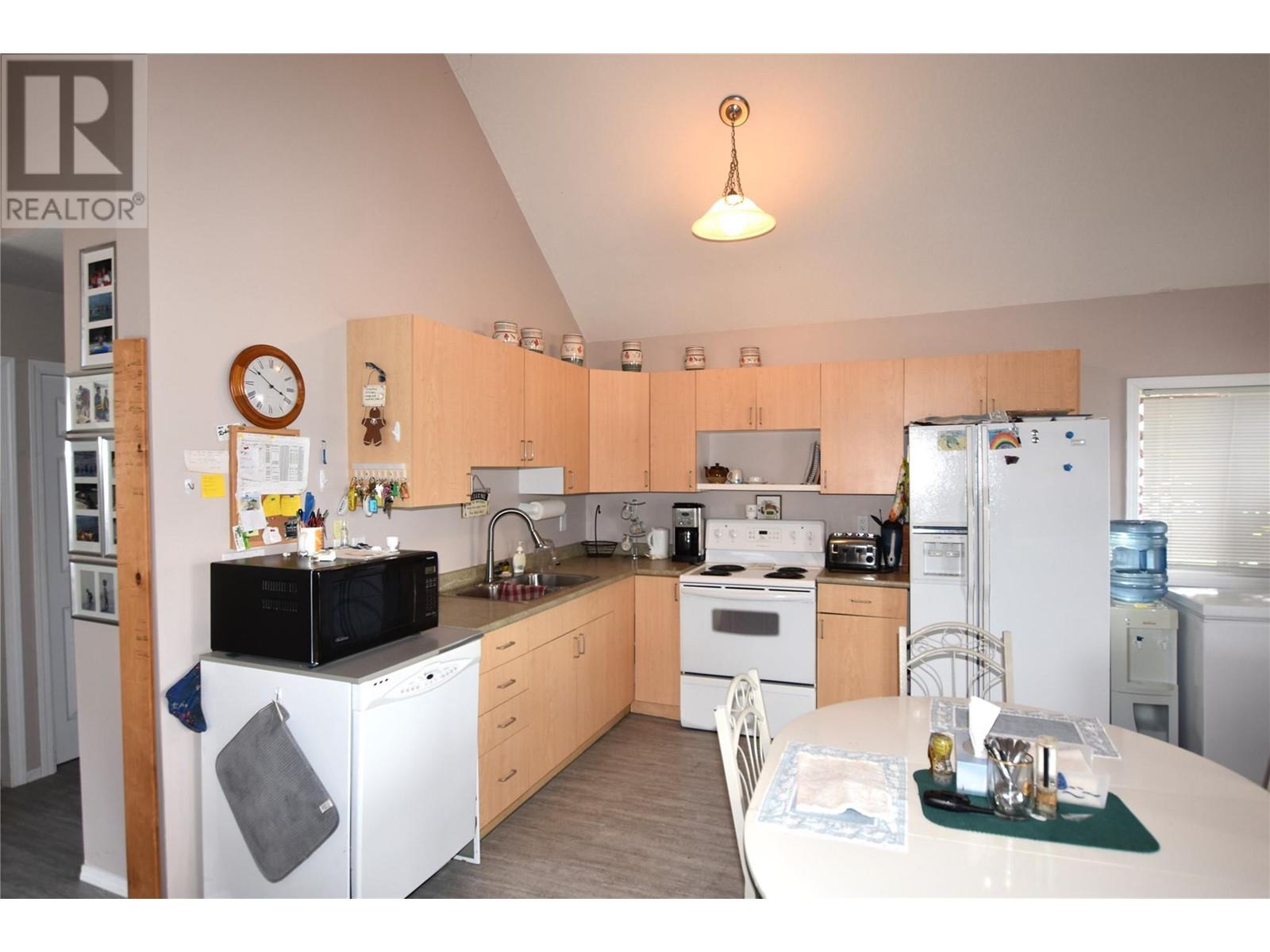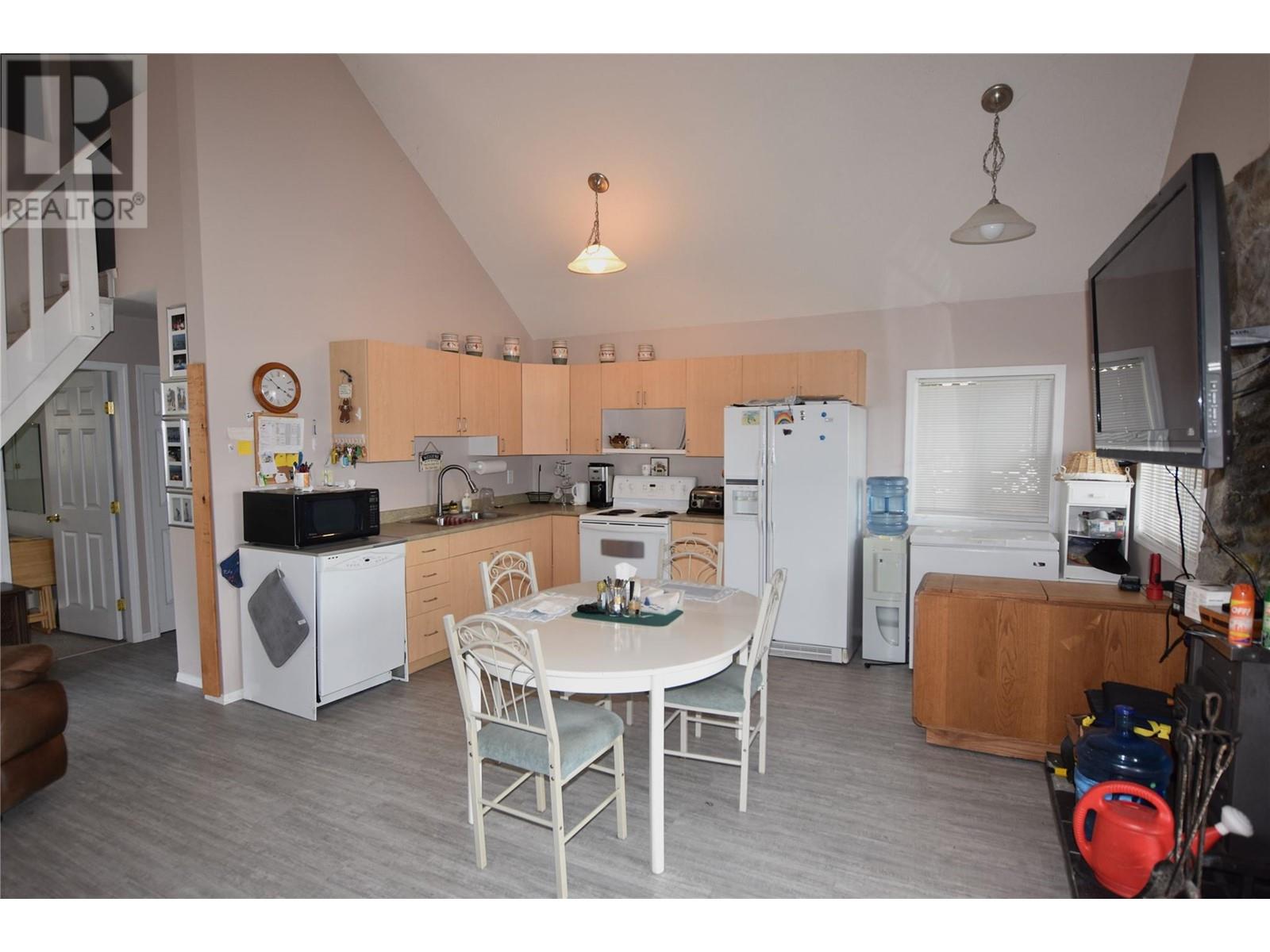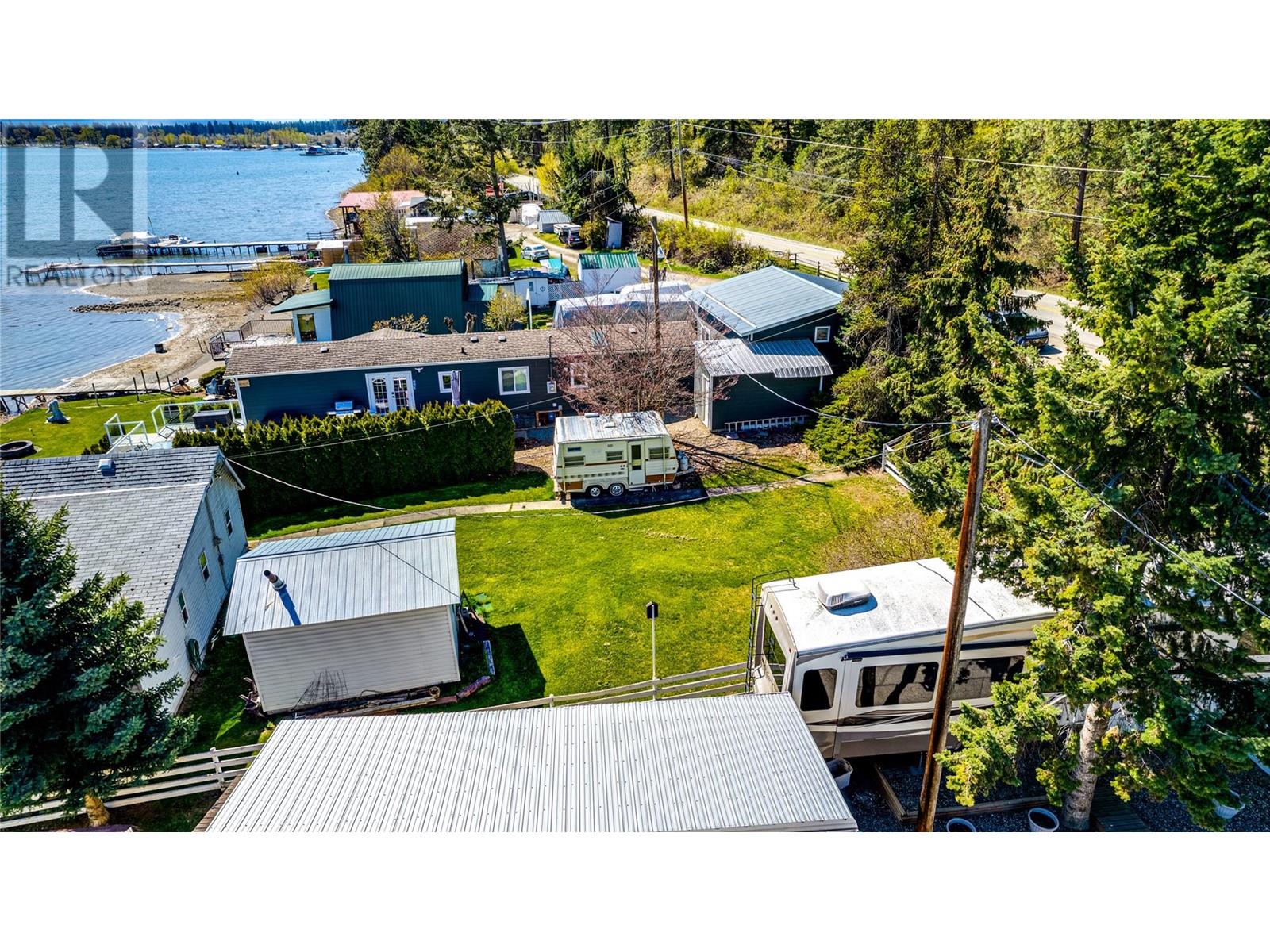Description
Welcome to 10983 Westside Road on the shores of Okanagan Lake. Enjoy your weekends or ""weeks on end"" in this comfortable cozy 2 bedroom 2 bathroom home. A fabulous 50 feet of lakefront with a dock right outside your front door to enjoy swimming, boating, kayaking and and making memories with family and friends for years to come. Great open plan main living area with vaulted ceilings and easy care vinyl plank flooring. Living room has sliders out to a large covered deck with an amazing lakeview. There is also a wood burning unit in the home that would need to certified as it has not been used in years. The master bedroom has a 3 piece en-suite. There is a loft area. Generous sized lot, detached storage shed & irrigation. Located just 25 minutes from town on OKIB First Nation's leased land. Lease is NOT a registered one. The lease is currently $450 per month. 25 percent of sale price is paid to the land owner from the seller upon a successful sale. Conventional financing is not available. A great opportunity to have your own ""lake house"" on beautiful Okanagan Lake. Home will be turnkey! (id:56537)



















































































































