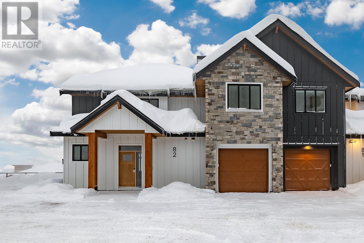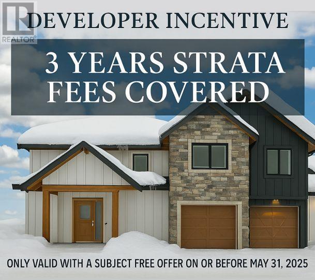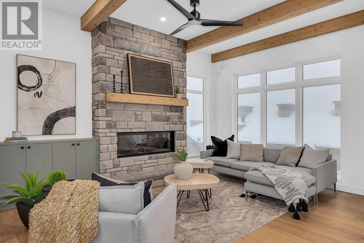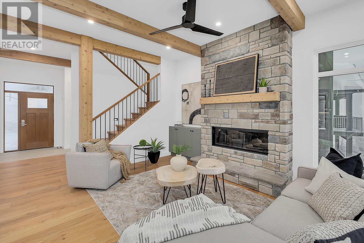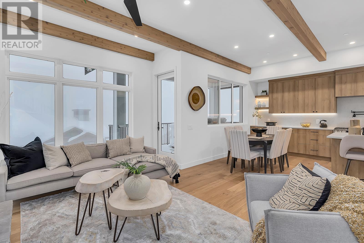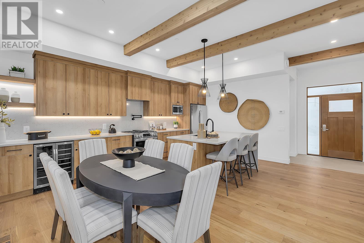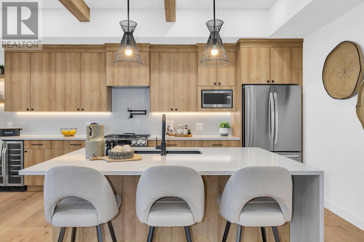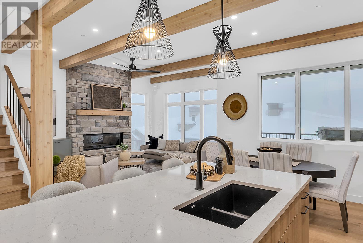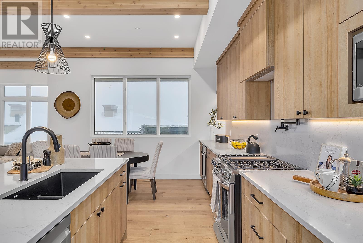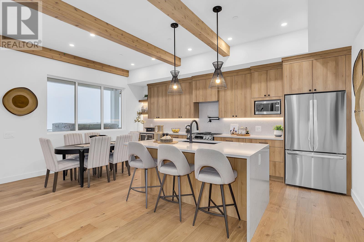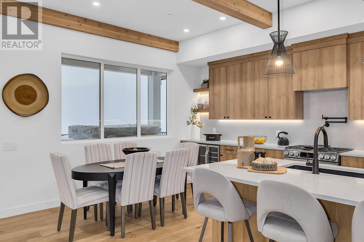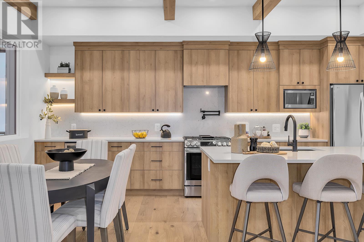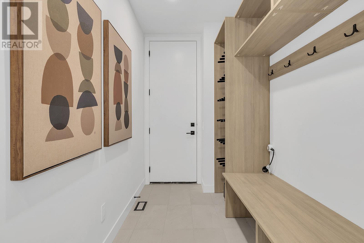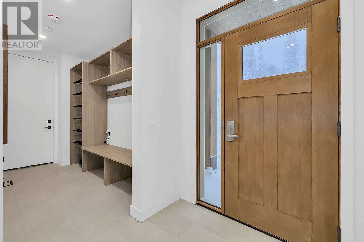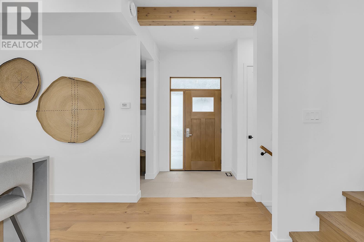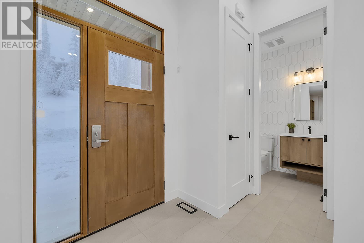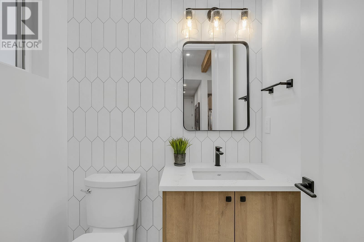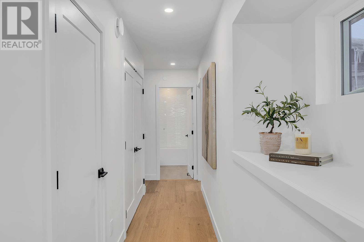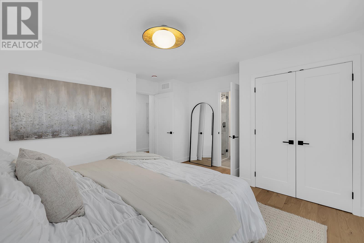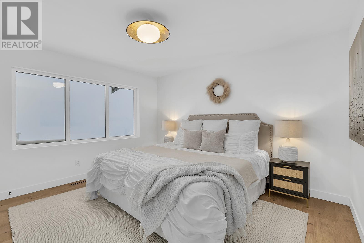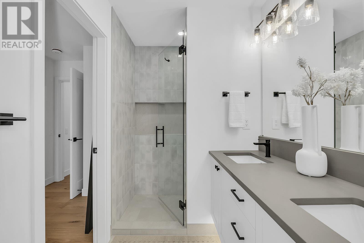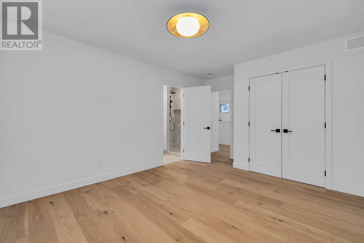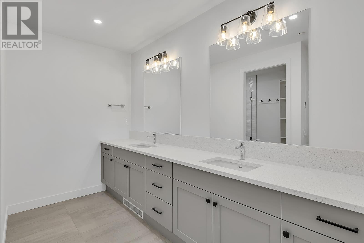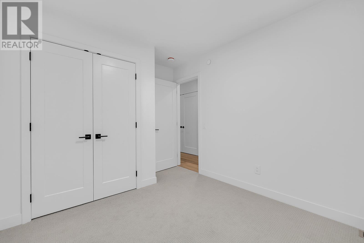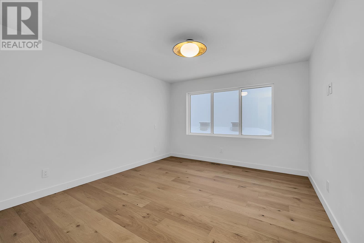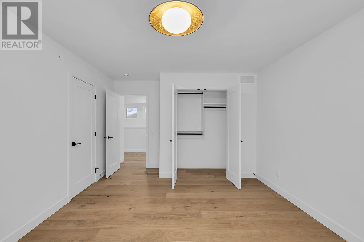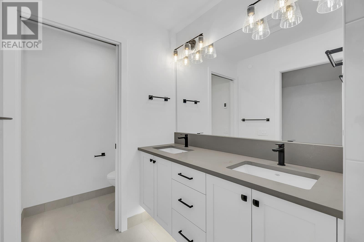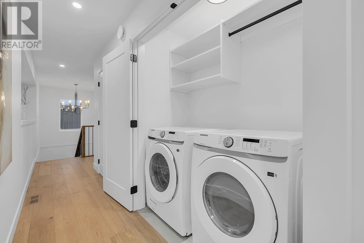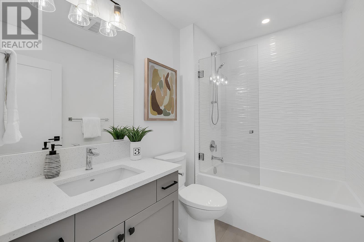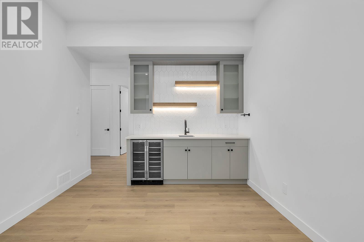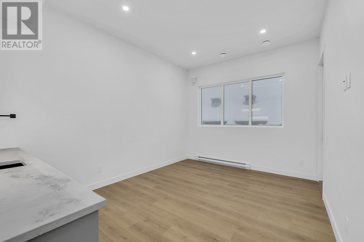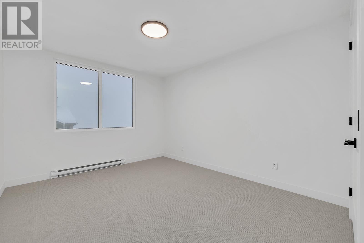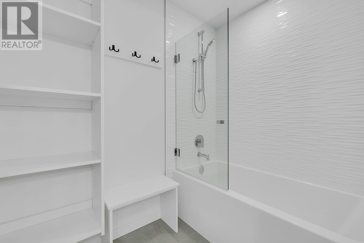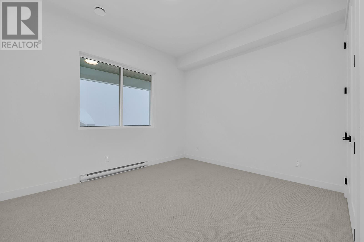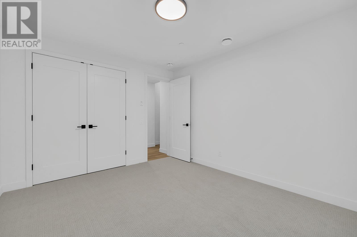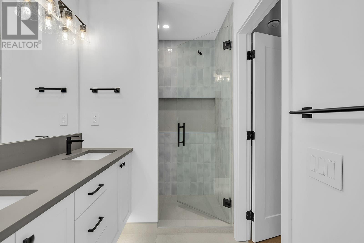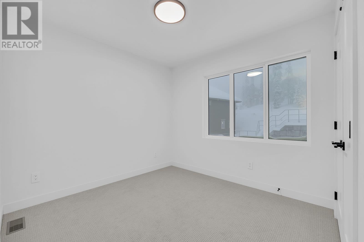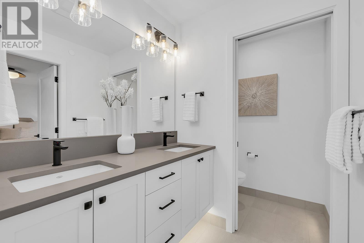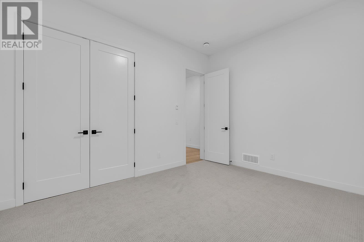Built by award wining H & H Custom Homes we are proud to offer the newest luxury units at 255 Feathertop Way, located in the popular Sundance Resort at Big White. Sundance boasts a true ski-in, ski-out location, directly adjacent to the Bullet Express & the Black Forest Chair lifts. Only a few minutes walk from Big White’s Village Centre. The craftsman exterior is a timeless design that incorporates board and batten vertical siding with black metal clad windows and solid wood-stained details. The interiors are designed with a modern chalet feel, featuring 10 foot main floor ceilings & upgraded flooring, millwork & appliance packages throughout. The design includes a 398 sq.ft. garage for larger SUV’s or pick-up trucks & 8-person Arctic Spa hot tub. Owners have access to all the Sundance Resort's amenities, such as: private shuttle, the heated outdoor swimming pool & waterslide, hot tubs, lounge with pool table, children's play area, theatre room, fitness centre and change rooms. ADDED BONUS** The developer is paying for the first 3 years of strata fees! (id:56537)
Contact Don Rae 250-864-7337 the experienced condo specialist that knows Sundance Resort. Outside the Okanagan? Call toll free 1-877-700-6688
Amenities Nearby : -
Access : -
Appliances Inc : -
Community Features : -
Features : Central island, Two Balconies
Structures : -
Total Parking Spaces : 2
View : Mountain view, Valley view, View (panoramic)
Waterfront : -
Architecture Style : Split level entry
Bathrooms (Partial) : 1
Cooling : Wall unit
Fire Protection : Sprinkler System-Fire, Smoke Detector Only
Fireplace Fuel : Gas,Propane
Fireplace Type : Unknown,Unknown
Floor Space : -
Flooring : Carpeted, Hardwood, Wood, Slate
Foundation Type : -
Heating Fuel : Electric
Heating Type : Baseboard heaters, See remarks
Roof Style : Unknown
Roofing Material : Asphalt shingle
Sewer : Municipal sewage system
Utility Water : Private Utility
Kitchen
: 11'3'' x 17'5''
Living room
: 15'9'' x 11'9''
4pc Ensuite bath
: 5'4'' x 11'10''
Bedroom
: 912'0'' x 9'2''
4pc Ensuite bath
: 8'4'' x 5'6''
Primary Bedroom
: 14'3'' x 14'1''
Den
: 11'3'' x 8'8''
Utility room
: 8'6'' x 4'11''
5pc Bathroom
: 16'1'' x 11'0''
Bedroom
: 10'10'' x 12'11''
Bedroom
: 13'4'' x 11'6''
Recreation room
: 11'0'' x 16'0''
Bedroom
: 11'10'' x 15'8''
Storage
: 5'11'' x 5'8''
2pc Bathroom
: 5'6'' x 4'7''
Mud room
: 5'6'' x 10'11''
Dining room
: 7'8'' x 13'8''


