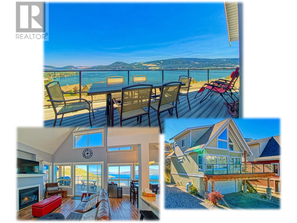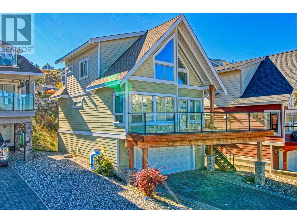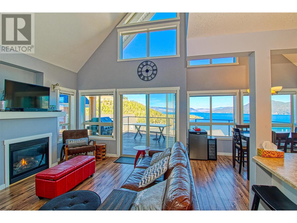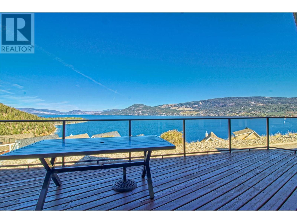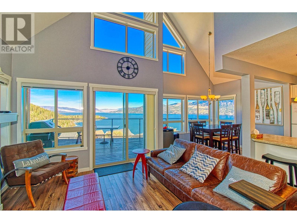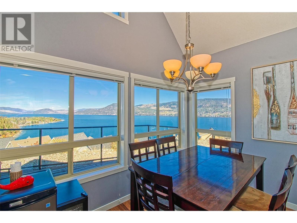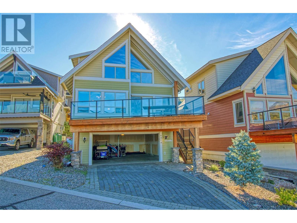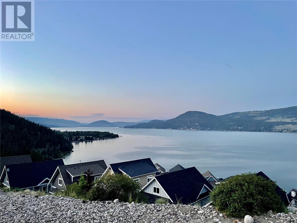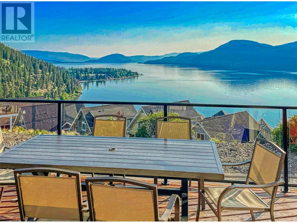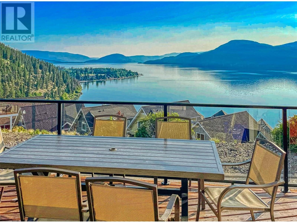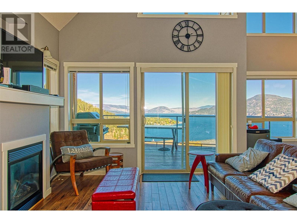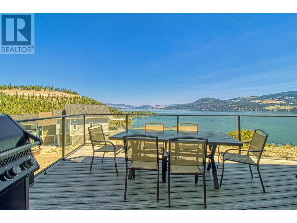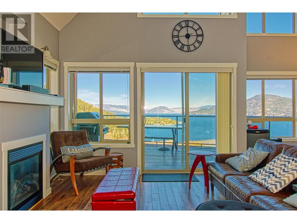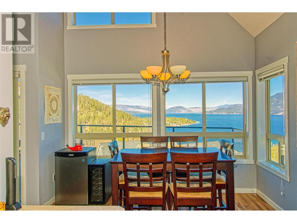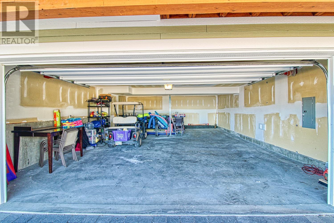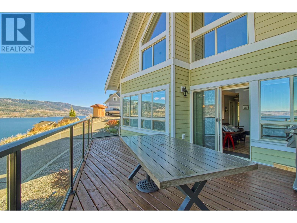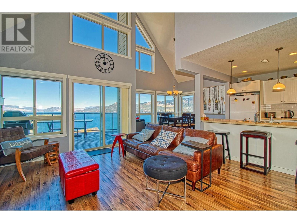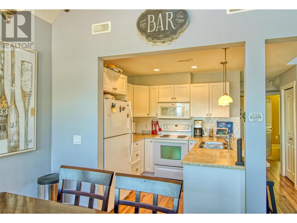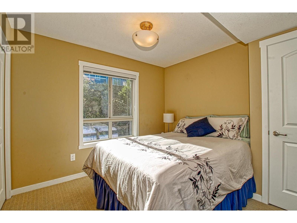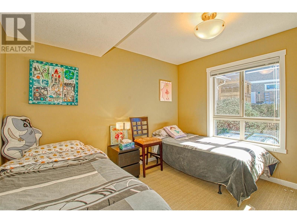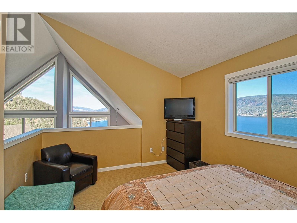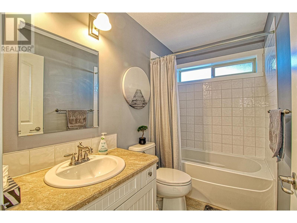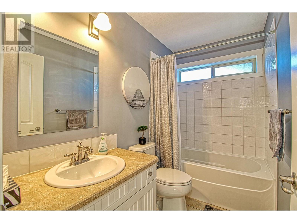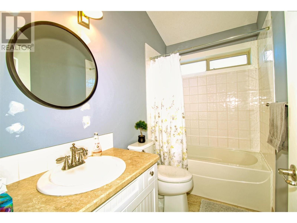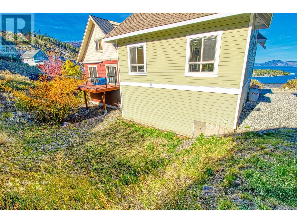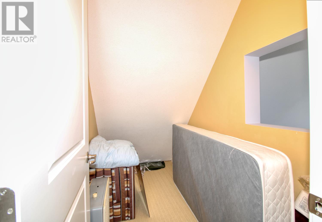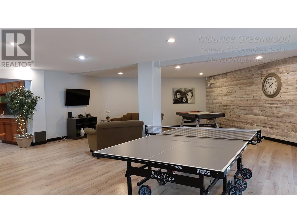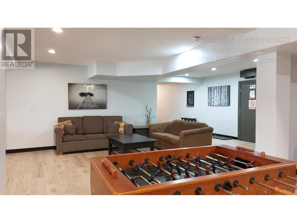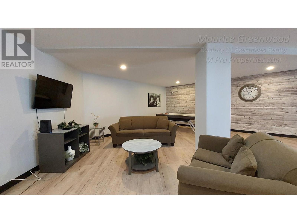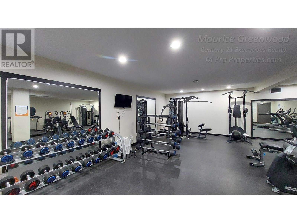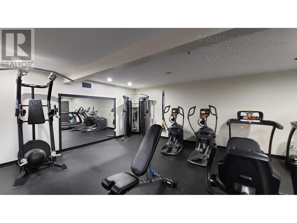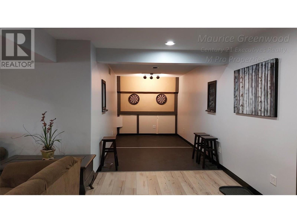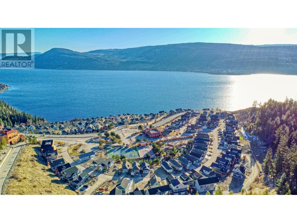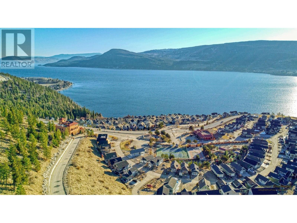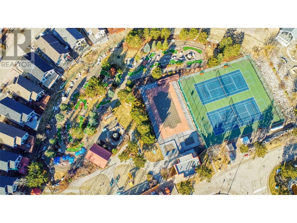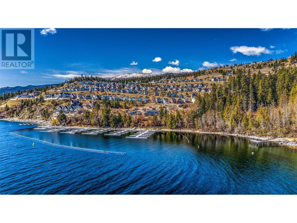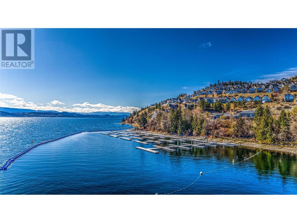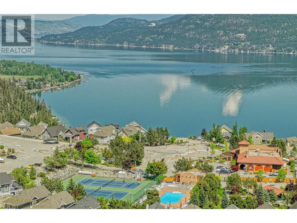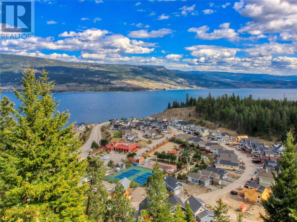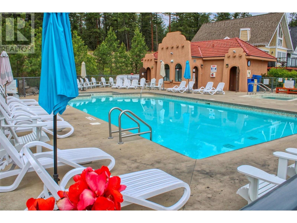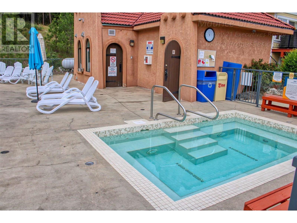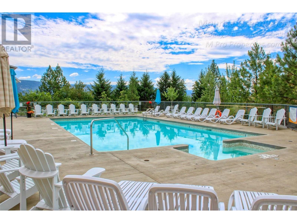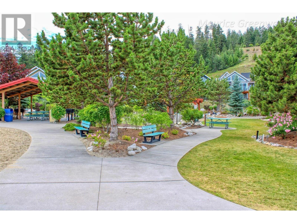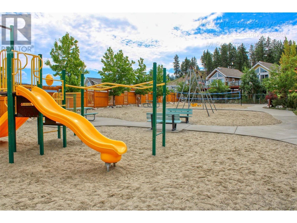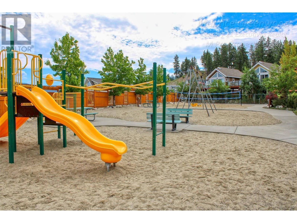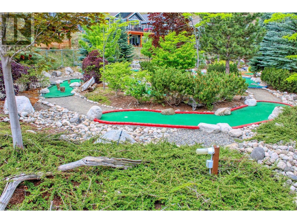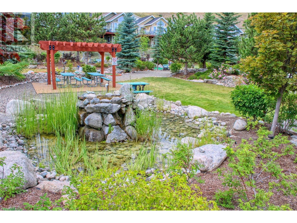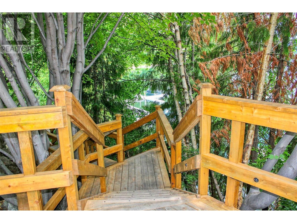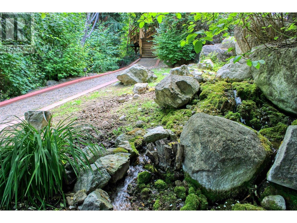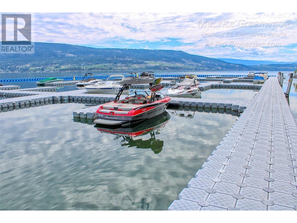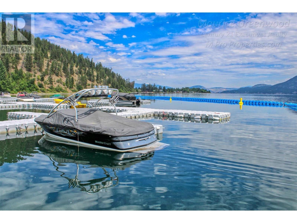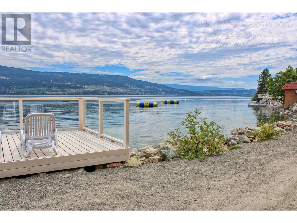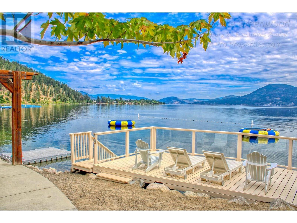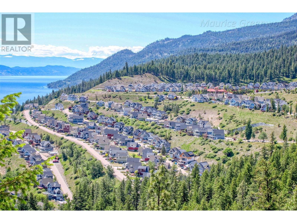Unobstructed Okanagan LAKE VIEWS & a Full Size GARAGE & LARGE DECK. Make this La Casa Cottage your home, lots of space behind cottage to create your perfect private Lawn, Garden or Deck space. Excellent RENTAL INCOME potential (La Casa is EXEMPT from recent Air bnb restrictions). One of the most popular open floorplans in this resort with two beds on the main floor plus big open plan loft bedroom, Full bath on each floor. Bright, white cabinetry. La Casa has a very strong VACATION RENTAL market. You choose whether to keep for yourself, rent out some of the time or use an on-site company if you want a 'hands-off' investment. La Casa Resort Amenities: Beaches, sundecks, Marina with 100 slips & boat launch, 2 Swimming Pools & 3 Hot tubs, 3 Aqua Parks, Mini golf course, Playground, 2 Tennis courts & Pickleball Courts, Volleyball, Fire Pits, Dog Beach, Upper View point Park and Beach area Fully Gated & Private Security, Owners Lounge, Owners Fitness/Gym Facility. Grocery/liquor store on site plus Restaurant, Events Centre all open year round. (id:56537)
Contact Don Rae 250-864-7337 the experienced condo specialist that knows La Casa Resort. Outside the Okanagan? Call toll free 1-877-700-6688
Amenities Nearby : Park, Recreation
Access : -
Appliances Inc : Refrigerator, Dishwasher, Dryer, Range - Electric, Microwave, Washer
Community Features : Family Oriented, Rural Setting, Rentals Allowed
Features : Irregular lot size, One Balcony
Structures : Clubhouse, Playground
Total Parking Spaces : 7
View : Lake view, Mountain view, View (panoramic)
Waterfront : Other
Zoning Type : Single family dwelling
Architecture Style : Cottage
Bathrooms (Partial) : 0
Cooling : Central air conditioning
Fire Protection : Smoke Detector Only
Fireplace Fuel : Propane
Fireplace Type : Unknown
Floor Space : -
Flooring : Carpeted, Ceramic Tile, Laminate
Foundation Type : -
Heating Fuel : Electric
Heating Type : Forced air, See remarks
Roof Style : Unknown
Roofing Material : Asphalt shingle
Sewer : Municipal sewage system
Utility Water : Private Utility
Kitchen
: 10' x 6'
Living room
: 14' x 10'
Dining room
: 10' x 8'
Bedroom
: 11' x 10'
Bedroom
: 11' x 10'
4pc Bathroom
: 8' x 5'
Other
: 4' x 8'
Primary Bedroom
: 14' x 11'
4pc Bathroom
: 8' x 5'


