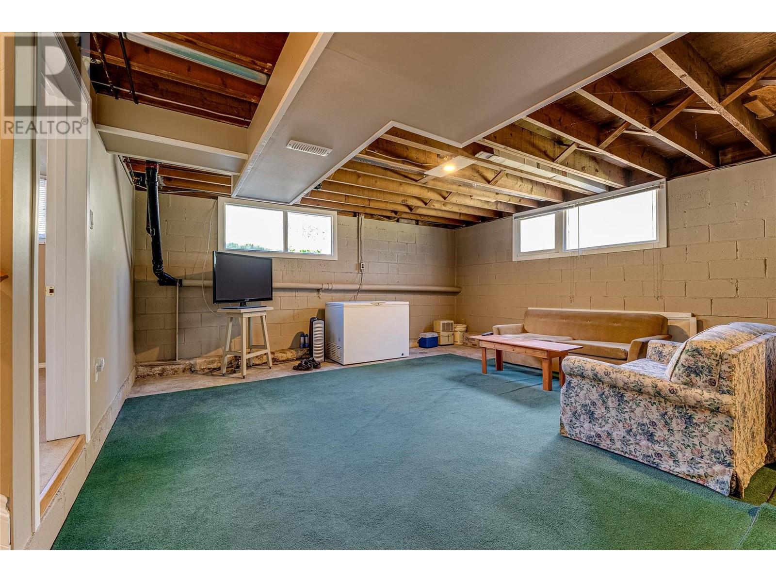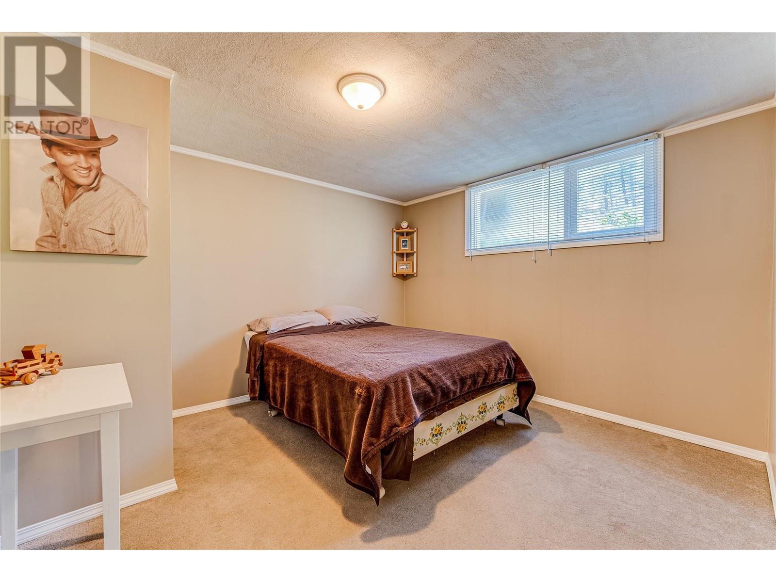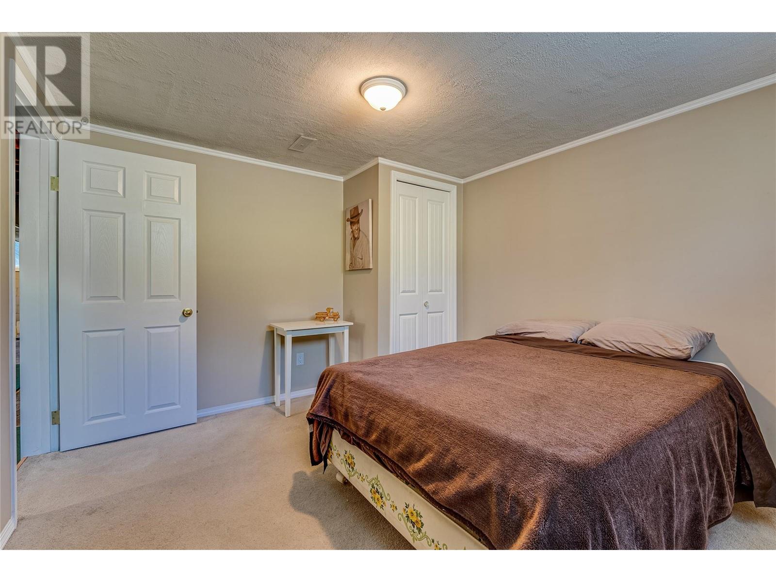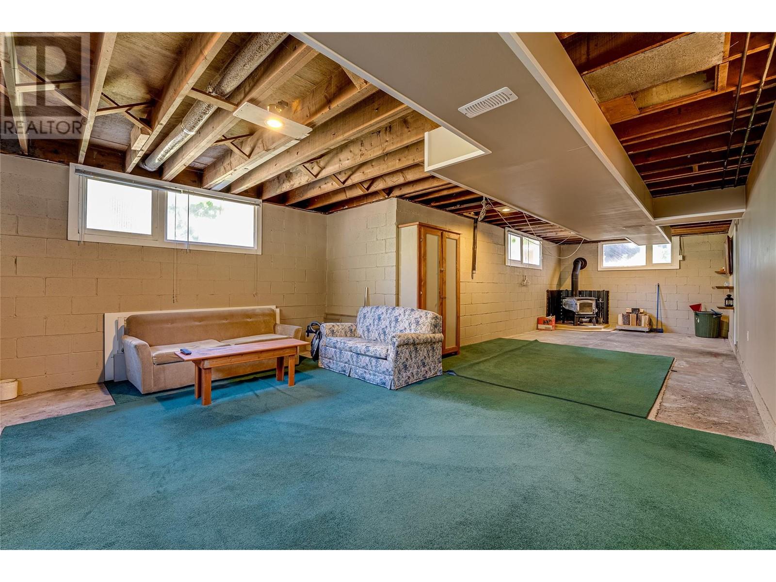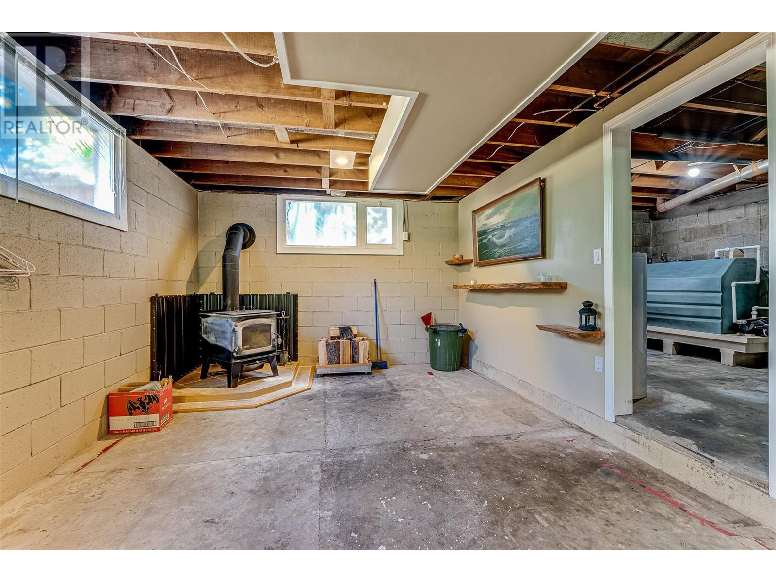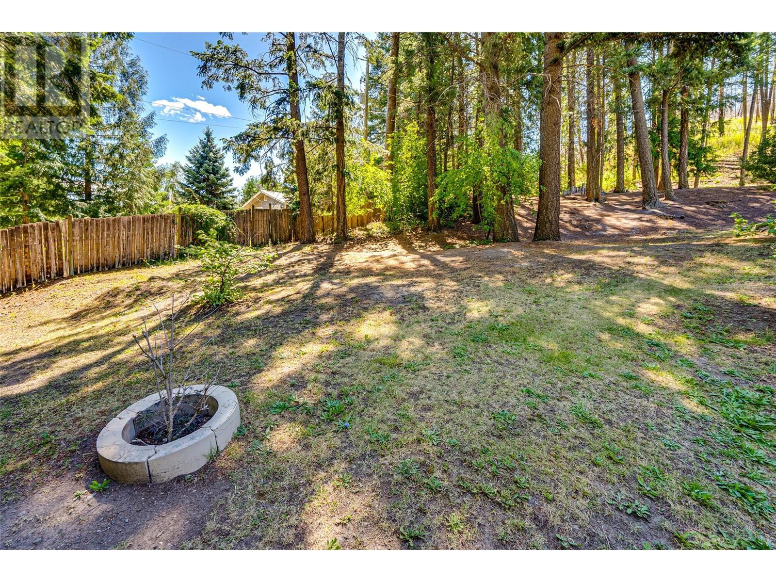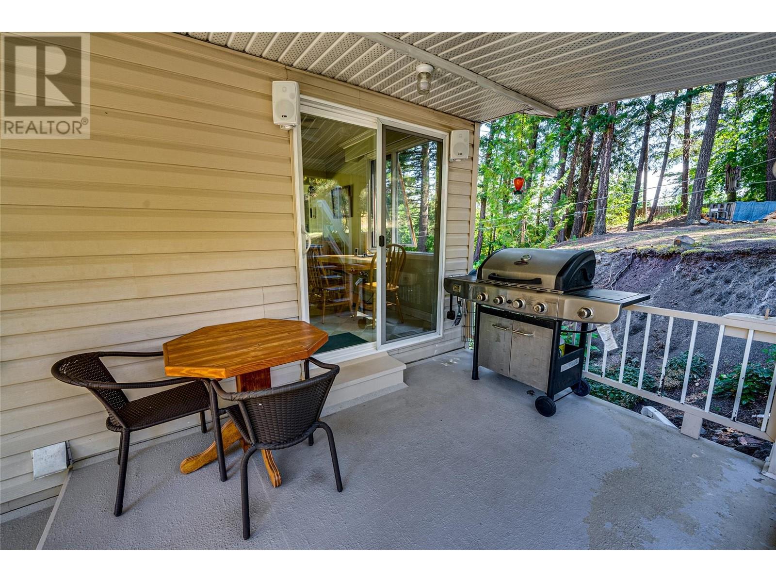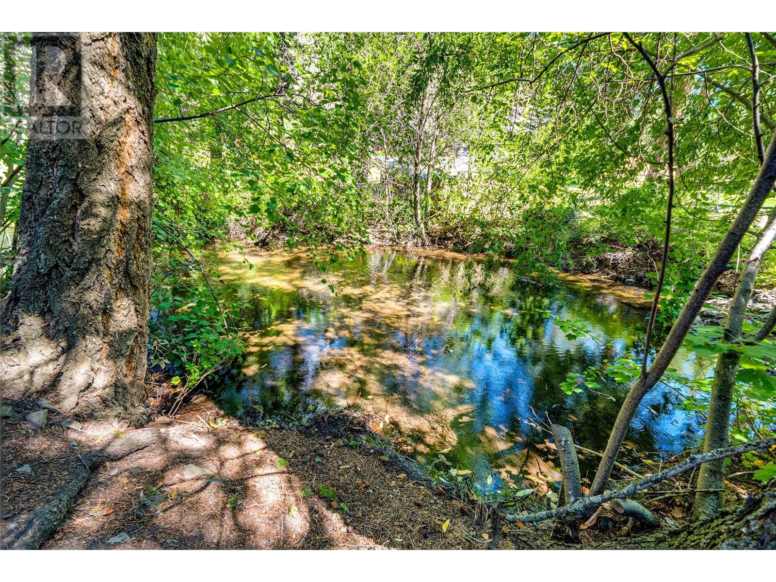Discover your enchanting oasis on 3.58 acres of pure privacy. This sun-kissed sanctuary boasts 3 bedrooms, 1 bath, exquisite crown moldings, and a cozy wood stove for those cool evenings. Step into a world of lush gardens, fruit trees, a veggie garden, and a gentle creek meandering through the property—a true paradise. Equestrians will adore the well-kept corral and lean-to, while green thumbs will thrive in the hothouse. Ample sheds ensure your outdoor space stays tidy, while mature trees provide a peaceful retreat. Let natural light fill your charming abode, creating a warm, inviting ambiance. Don't miss the chance to own this magical haven—schedule a viewing and unlock the door to comfort, elegance, and natural beauty. (id:56537)
Contact Don Rae 250-864-7337 the experienced condo specialist that knows Single Family. Outside the Okanagan? Call toll free 1-877-700-6688
Amenities Nearby : Recreation, Shopping
Access : Highway access
Appliances Inc : Range, Refrigerator, Washer & Dryer
Community Features : Family Oriented, Rural Setting
Features : Private setting
Structures : -
Total Parking Spaces : -
View : View (panoramic)
Waterfront : Waterfront on creek
Architecture Style : Ranch
Bathrooms (Partial) : 0
Cooling : -
Fire Protection : -
Fireplace Fuel : Wood
Fireplace Type : Conventional
Floor Space : -
Flooring : Mixed Flooring
Foundation Type : -
Heating Fuel : -
Heating Type : Forced air
Roof Style : Unknown
Roofing Material : Asphalt shingle
Sewer : -
Utility Water : See Remarks, Spring
Bedroom
: 11'0'' x 10'0''
Bedroom
: 11'0'' x 10'0''
Primary Bedroom
: 13'0'' x 11'3''
Dining room
: 11'2'' x 8'0''
Kitchen
: 12'2'' x 11'0''
Living room
: 19'4'' x 12'2''
4pc Bathroom
: Measurements not available






















