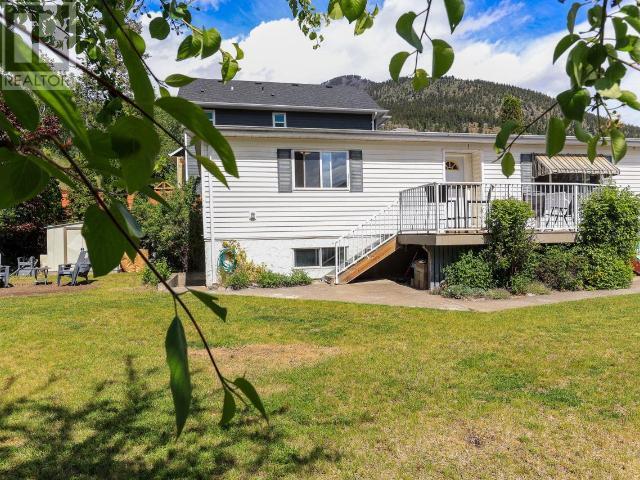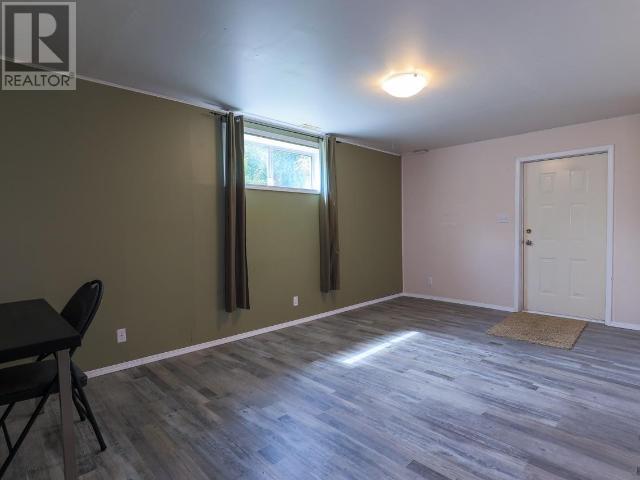Stunning 5-Bedroom Home on Eagleson Crescent, Lillooet, BC Welcome to your dream home in Lillooet, nestled on one of the most sought-after streets, Eagleson Crescent! This spacious two-story residence boasts 5 bedrooms and 3 bathrooms, offering ample space for families of all sizes or as a Rental. **Key Features:** - **Generous Lot:** Situated on a sprawling 10,510 sq ft lot, this property provides an expansive outdoor space, perfect for gardening, entertaining, or simply enjoying the breathtaking mountain views. - **Beautiful Yard:** The beautifully landscaped yard is ideal for outdoor activities and relaxation, featuring mature trees and vibrant flower beds. - **Fully Finished Basement:** The fully finished basement presents exciting 3 Bedroom suite potential, with separate entrance, perfect for guests, in-laws, or rental income opportunities. - **Prime Location:** Enjoy the tranquility of mountain living while being conveniently close to local amenities, schools, and parks. Don't miss the chance to make this remarkable property your own! Schedule a viewing today and experience the charm and beauty of this Lillooet gem! (id:56537)
Contact Don Rae 250-864-7337 the experienced condo specialist that knows Single Family. Outside the Okanagan? Call toll free 1-877-700-6688
Amenities Nearby : Golf Nearby, Park, Recreation, Schools, Shopping
Access : Easy access
Appliances Inc : Refrigerator, Dishwasher, Oven - Electric, Water Heater - Electric, Washer/Dryer Stack-Up
Community Features : Family Oriented
Features : Level lot, Balcony
Structures : -
Total Parking Spaces : 2
View : Mountain view
Waterfront : -
Zoning Type : Residential
Architecture Style : Ranch
Bathrooms (Partial) : 0
Cooling : -
Fire Protection : -
Fireplace Fuel : -
Fireplace Type : -
Floor Space : -
Flooring : Laminate
Foundation Type : -
Heating Fuel : Electric
Heating Type : Forced air
Roof Style : Unknown
Roofing Material : Asphalt shingle
Sewer : Municipal sewage system
Utility Water : Municipal water
3pc Bathroom
: Measurements not available
Bedroom
: 9'10'' x 9'
Bedroom
: 9'10'' x 9'
Primary Bedroom
: 9'10'' x 9'
Other
: 8' x 13'
Living room
: 11'6'' x 6'
Kitchen
: 11' x 9'6''
Full bathroom
: Measurements not available
Bedroom
: 9' x 10'
Primary Bedroom
: 14' x 12'
Living room
: 18' x 12'
Kitchen
: 12' x 9'
Dining room
: 12' x 9'

















































