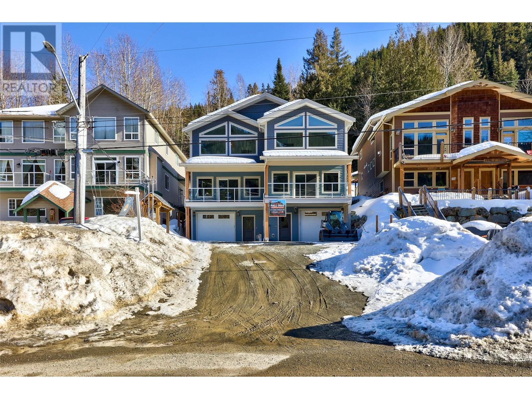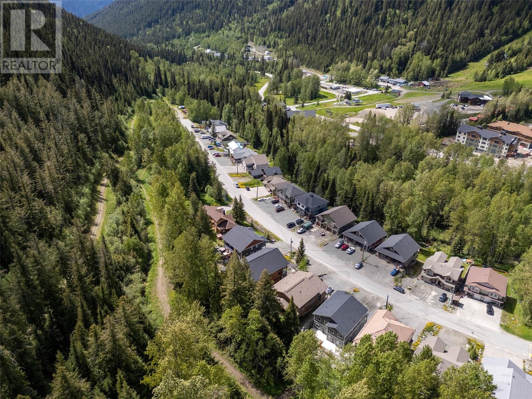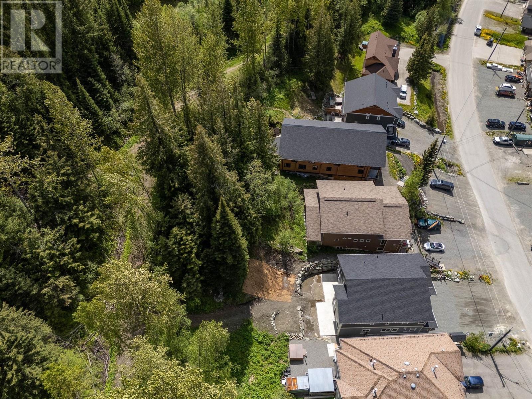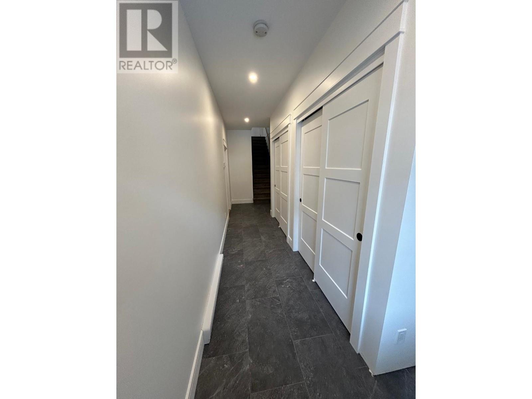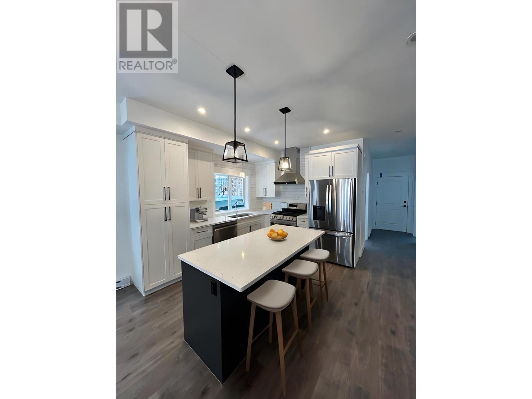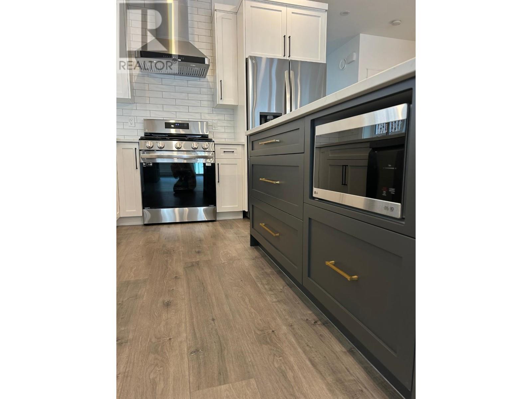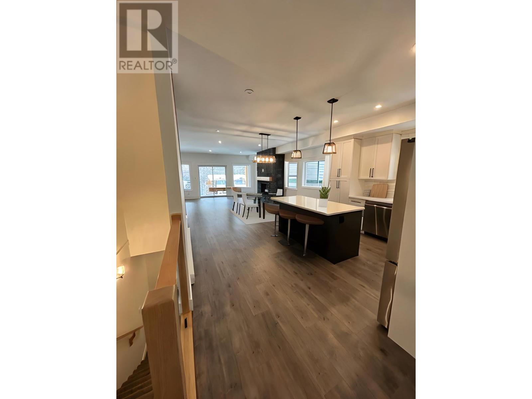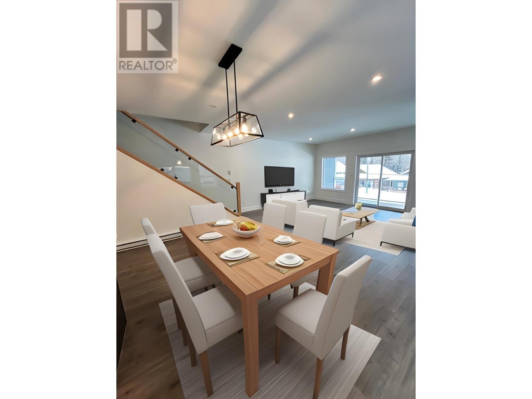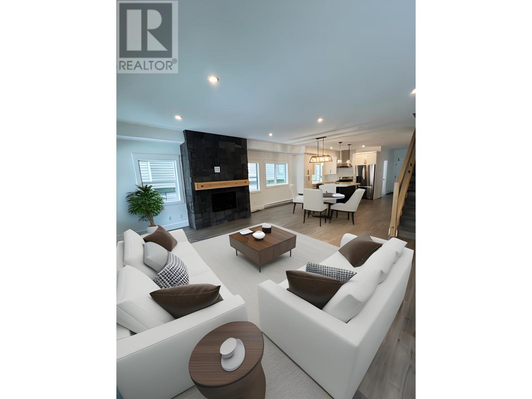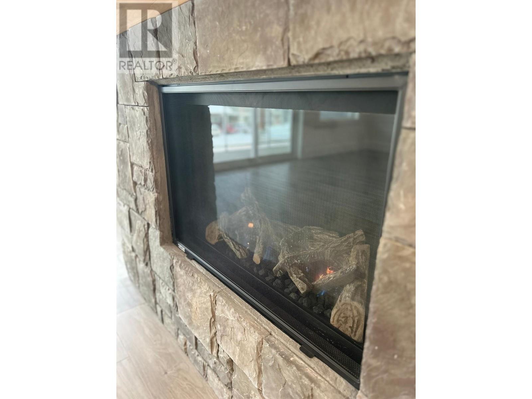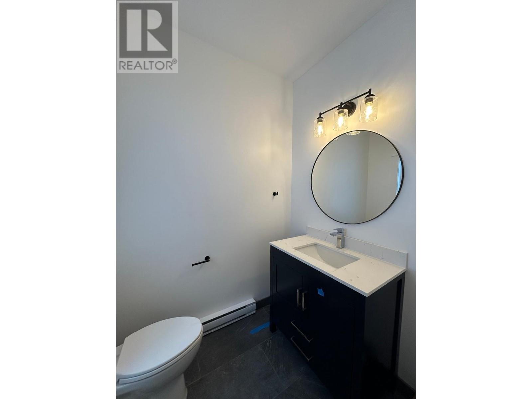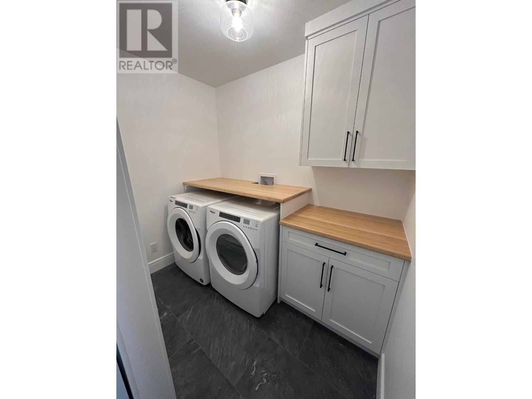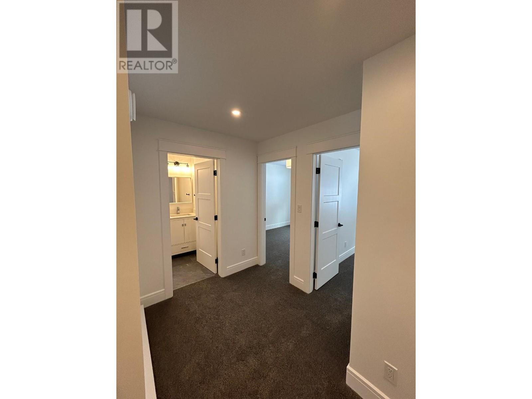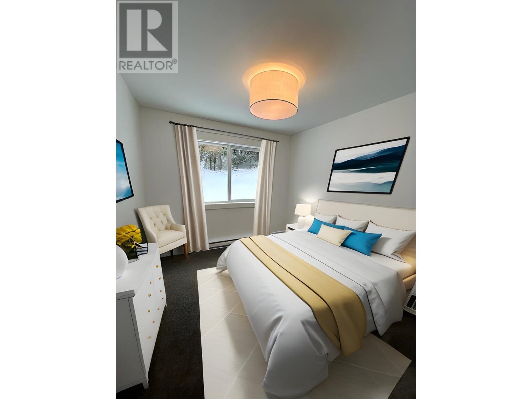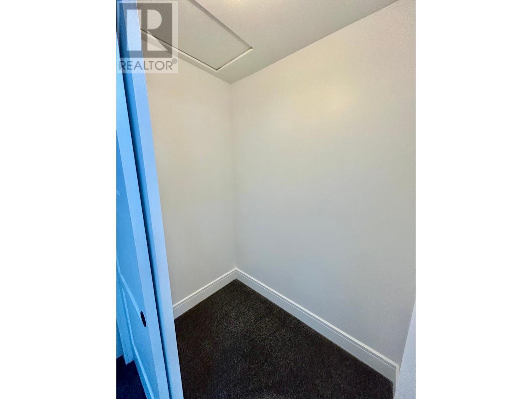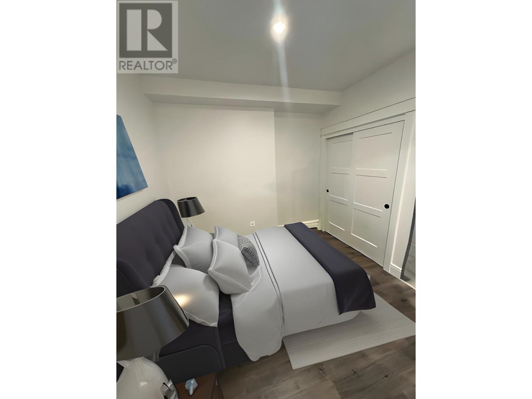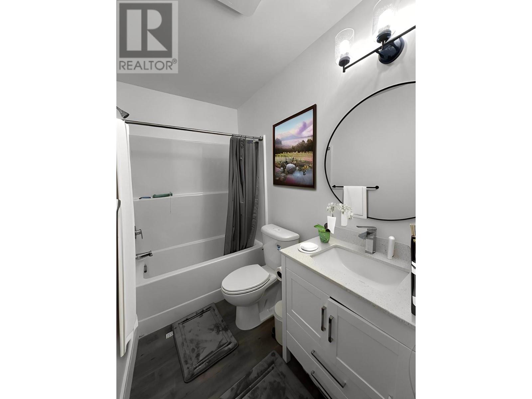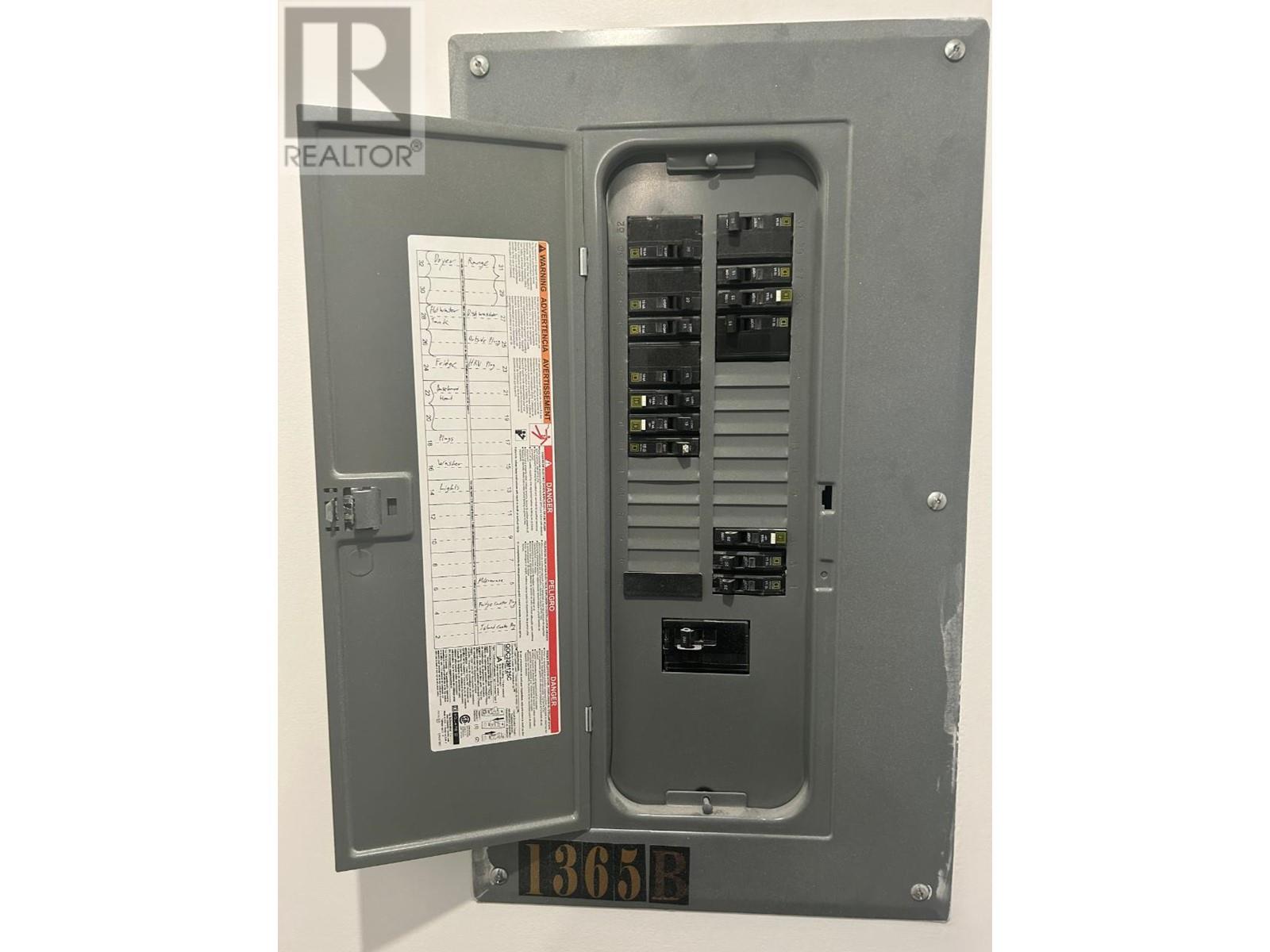Welcome to your ski-in, shuttle out home on Sun Peaks family oriented cul-de-sac! This wonderful layout features 4 bedrooms in the main home plus legal suite & 1 car garage, providing plenty of space for everyone & income opportunity. Enter off your garage to dual closets providing ample storage for gear. The Open concept main floor with executive kitchen, beautiful quartz countertops tile back splash, a central island for entertaining, spacious dining area, floor to ceiling fireplace, powder room, bedroom & backyard & ski hill access! Ski in and cozy up by the warm propane fireplace while you watch the snow fall outside. Upstairs you'll find the remaining 3 bedrooms, 2 bathrooms and laundry. The primary suite features 2 closets, spacious ensuite with double vanity, quartz counters, heated floors & tiled shower. The zero maintenance exterior is built with durable finishes, constructed by award-winning Meranti Developments, Sun Peaks' longest-standing local builder. (id:56537)
Contact Don Rae 250-864-7337 the experienced condo specialist that knows 1365 & 1367 Burfield. Outside the Okanagan? Call toll free 1-877-700-6688
Amenities Nearby : Recreation, Ski area
Access : -
Appliances Inc : Range, Refrigerator, Dishwasher, Washer & Dryer
Community Features : Pets Allowed
Features : Cul-de-sac
Structures : -
Total Parking Spaces : 4
View : -
Waterfront : -
Architecture Style : -
Bathrooms (Partial) : 1
Cooling : -
Fire Protection : -
Fireplace Fuel : Propane
Fireplace Type : Unknown
Floor Space : -
Flooring : Mixed Flooring
Foundation Type : -
Heating Fuel : Electric
Heating Type : Baseboard heaters
Roof Style : Unknown
Roofing Material : Asphalt shingle
Sewer : Municipal sewage system
Utility Water : Municipal water
Other
: 4'0'' x 5'6''
Other
: 7'0'' x 5'2''
Primary Bedroom
: 18'6'' x 13'2''
Laundry room
: 5'6'' x 8'0''
Bedroom
: 10'10'' x 9'3''
Bedroom
: 10'10'' x 9'3''
4pc Ensuite bath
: Measurements not available
4pc Bathroom
: Measurements not available
Den
: 9'9'' x 9'5''
Foyer
: 4'0'' x 6'0''
Living room
: 5'3'' x 14'1''
Kitchen
: 8'9'' x 9'0''
Foyer
: 21'5'' x 6'4''
4pc Bathroom
: Measurements not available
Living room
: 12'10'' x 19'0''
Dining room
: 13'0'' x 11'0''
Kitchen
: 13'0'' x 12'0''
Foyer
: 4'0'' x 9'0''
Bedroom
: 9'2'' x 10'6''
2pc Bathroom
: Measurements not available


