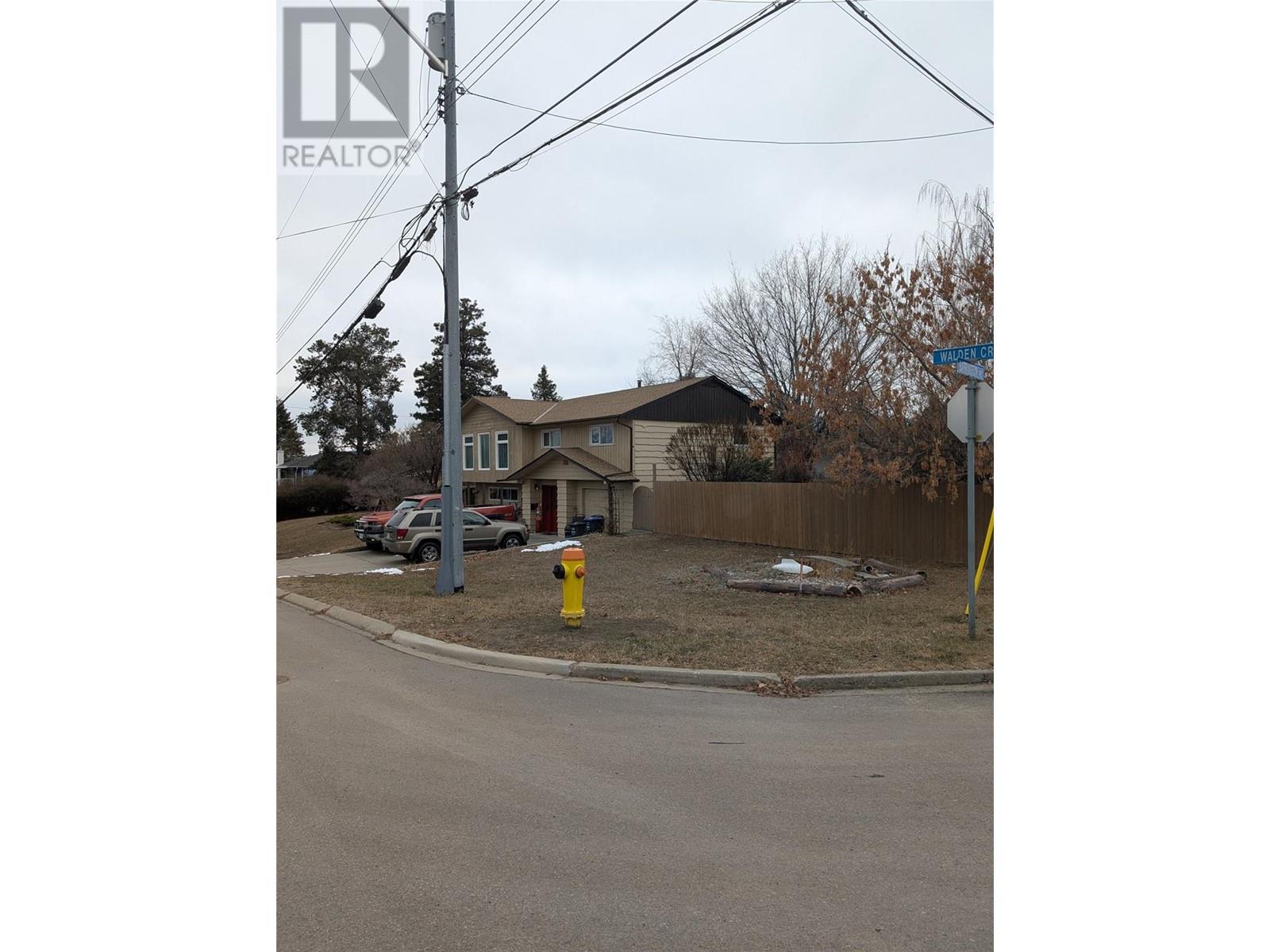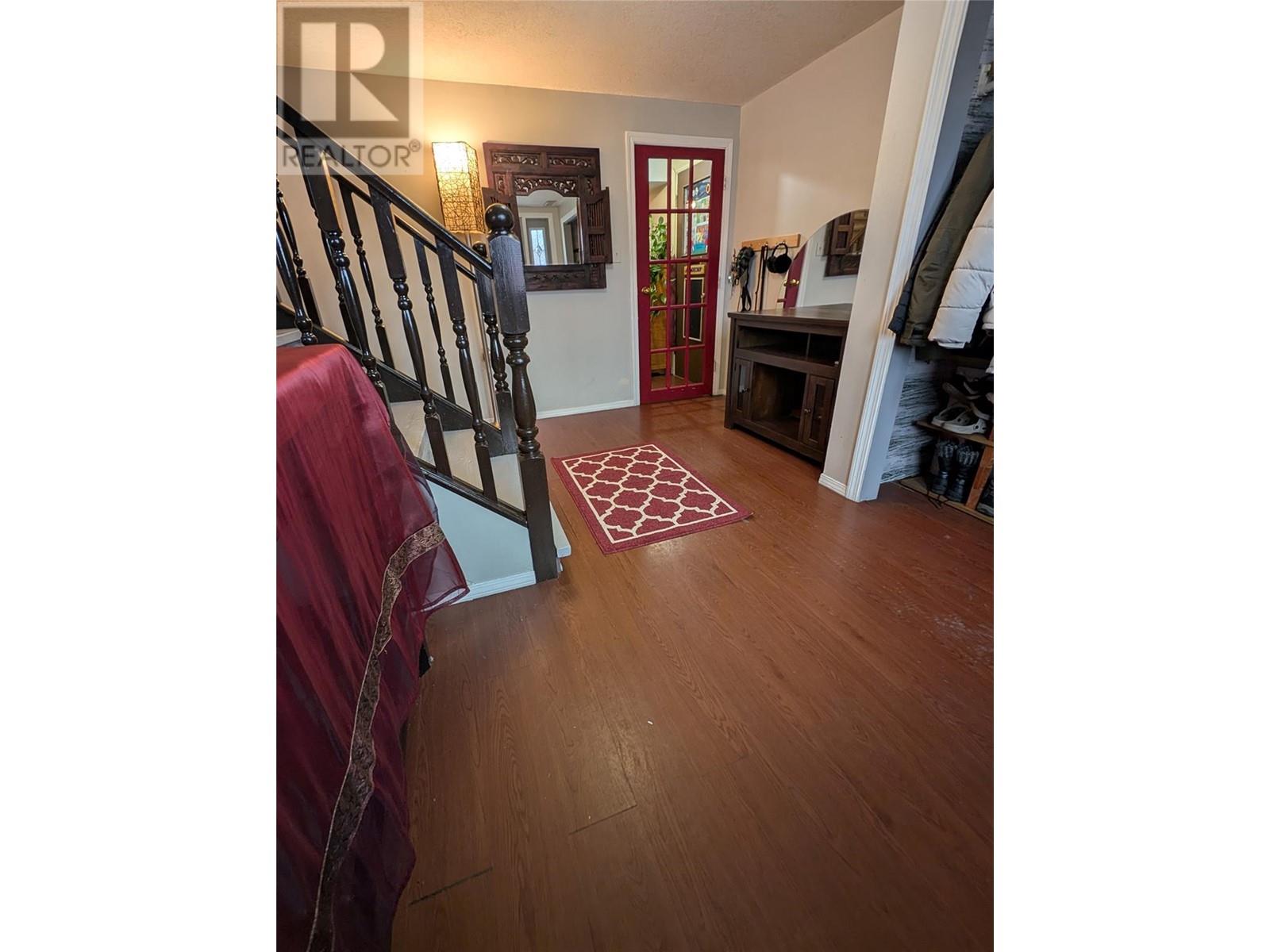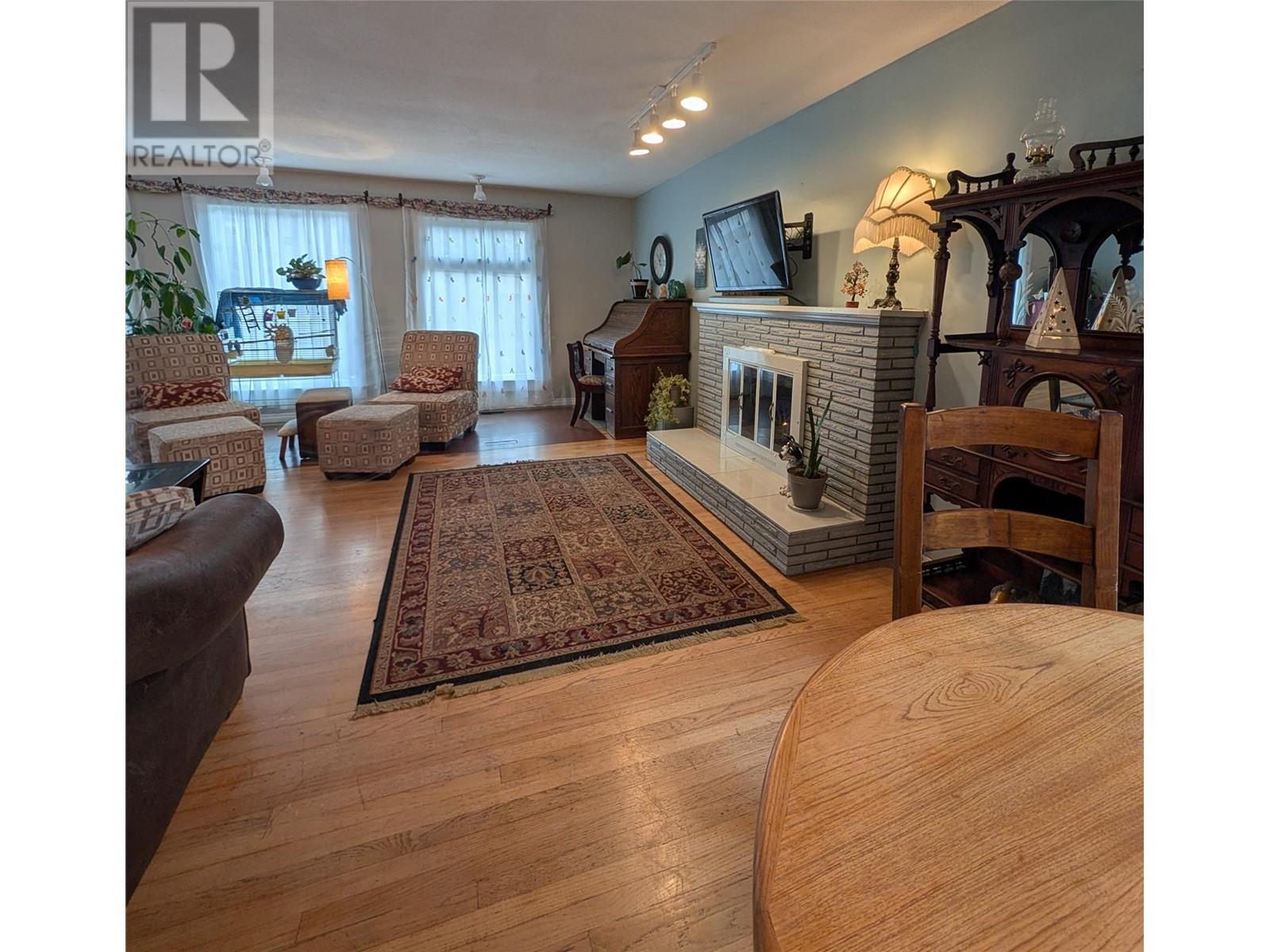This beautiful bi level home sits on 0.30 of an acre in the desired uplands area. Surrounded by mountain view, this home has a new roof, 2 fully fenced yards, mature raised garden, 4 + 1 bedrooms, 2 full bathrooms, daylight basement, single car garage (or workshop) and much more! Great home with many opportunities. (id:56537)
Contact Don Rae 250-864-7337 the experienced condo specialist that knows Single Family. Outside the Okanagan? Call toll free 1-877-700-6688
Amenities Nearby : -
Access : -
Appliances Inc : Range, Refrigerator, Dryer, Range - Electric, Water Heater - Electric, See remarks, Oven, Washer & Dryer
Community Features : Pets Allowed, Rentals Allowed
Features : Level lot, Private setting, Treed, Corner Site, One Balcony
Structures : -
Total Parking Spaces : 1
View : Lake view, Mountain view
Waterfront : -
Zoning Type : Residential
Architecture Style : -
Bathrooms (Partial) : 0
Cooling : Window air conditioner
Fire Protection : -
Fireplace Fuel : Wood
Fireplace Type : Conventional
Floor Space : -
Flooring : Ceramic Tile, Heavy loading, Other
Foundation Type : -
Heating Fuel : -
Heating Type : Forced air, See remarks
Roof Style : Unknown
Roofing Material : Asphalt shingle
Sewer : Municipal sewage system
Utility Water : Municipal water
4pc Bathroom
: Measurements not available
Dining room
: 10' x 11'
Den
: 10' x 11'
Bedroom
: 18' x 11'
Bedroom
: 13' x 12'5''
Primary Bedroom
: 11' x 11'
Living room
: 22' x 19'
Kitchen
: 21' x 13'
Workshop
: 25' x 12'
Laundry room
: 11' x 7'
Other
: 13' x 10'
4pc Bathroom
: 8'5'' x 7'5''
Bedroom
: 11' x 11'



















































