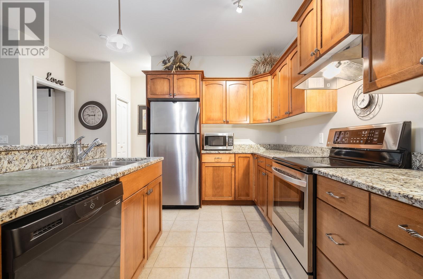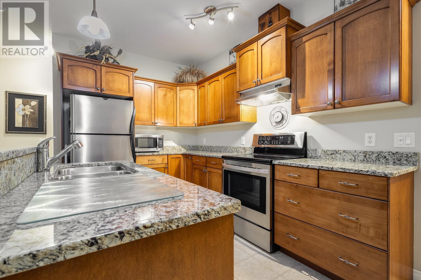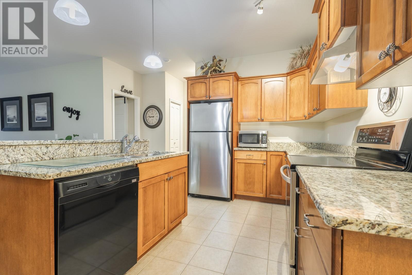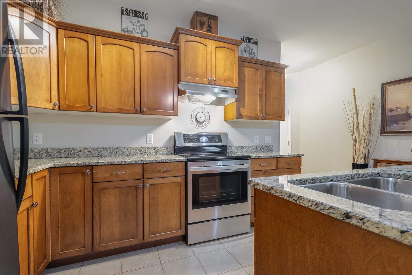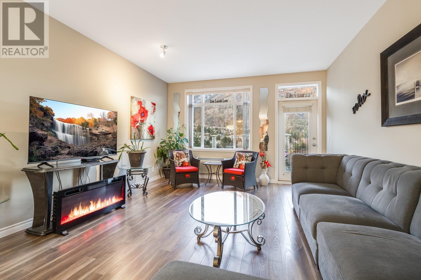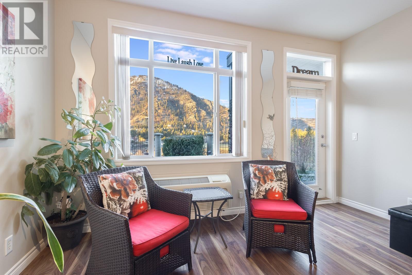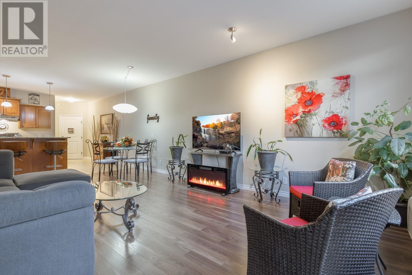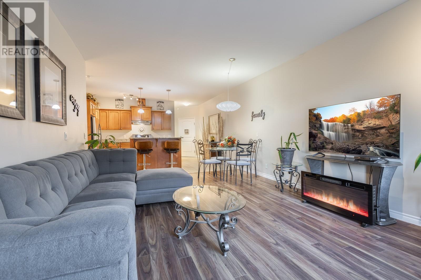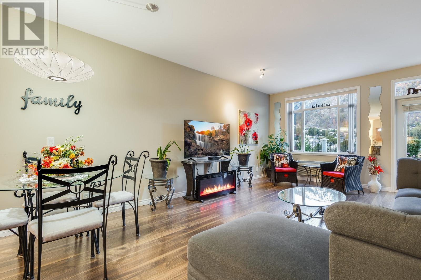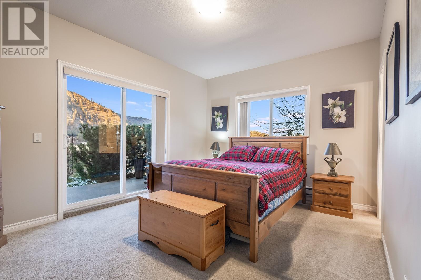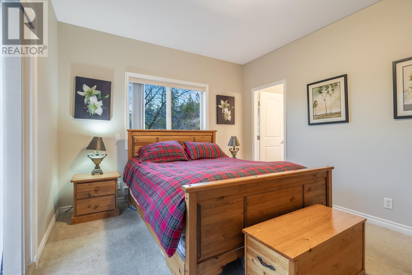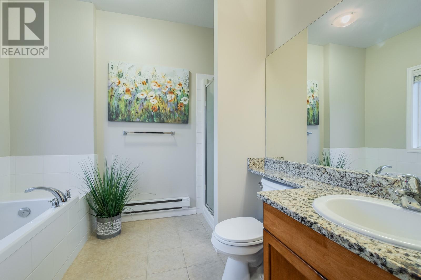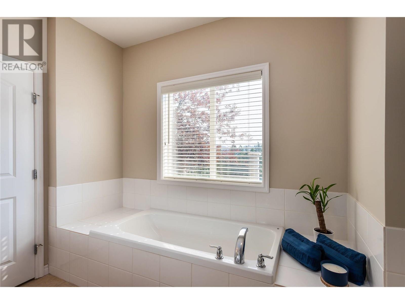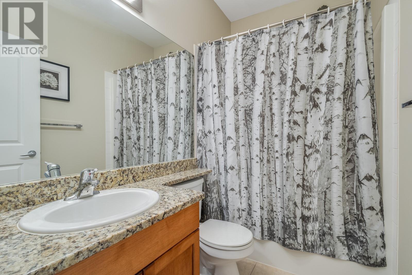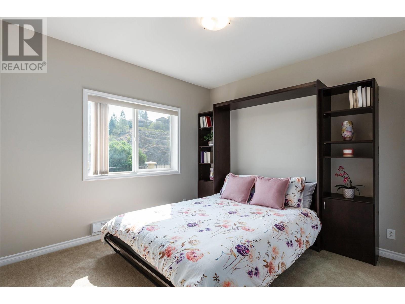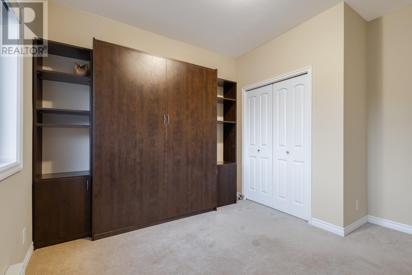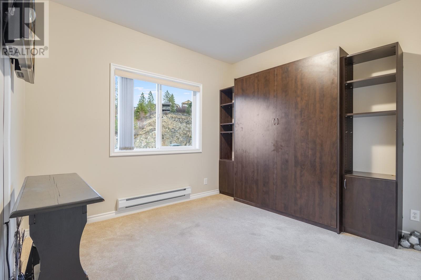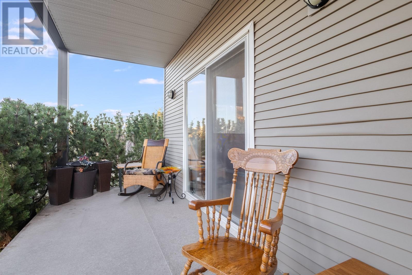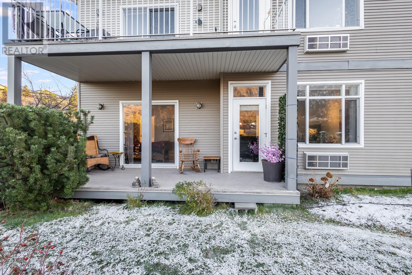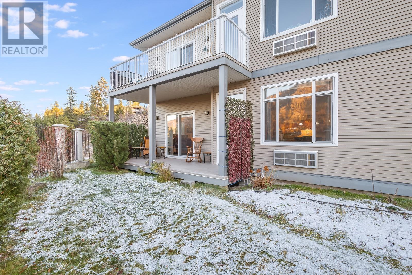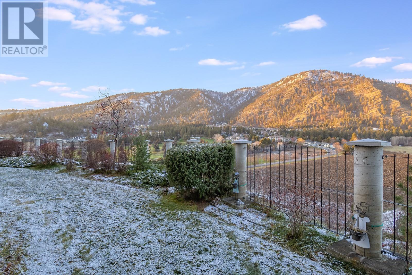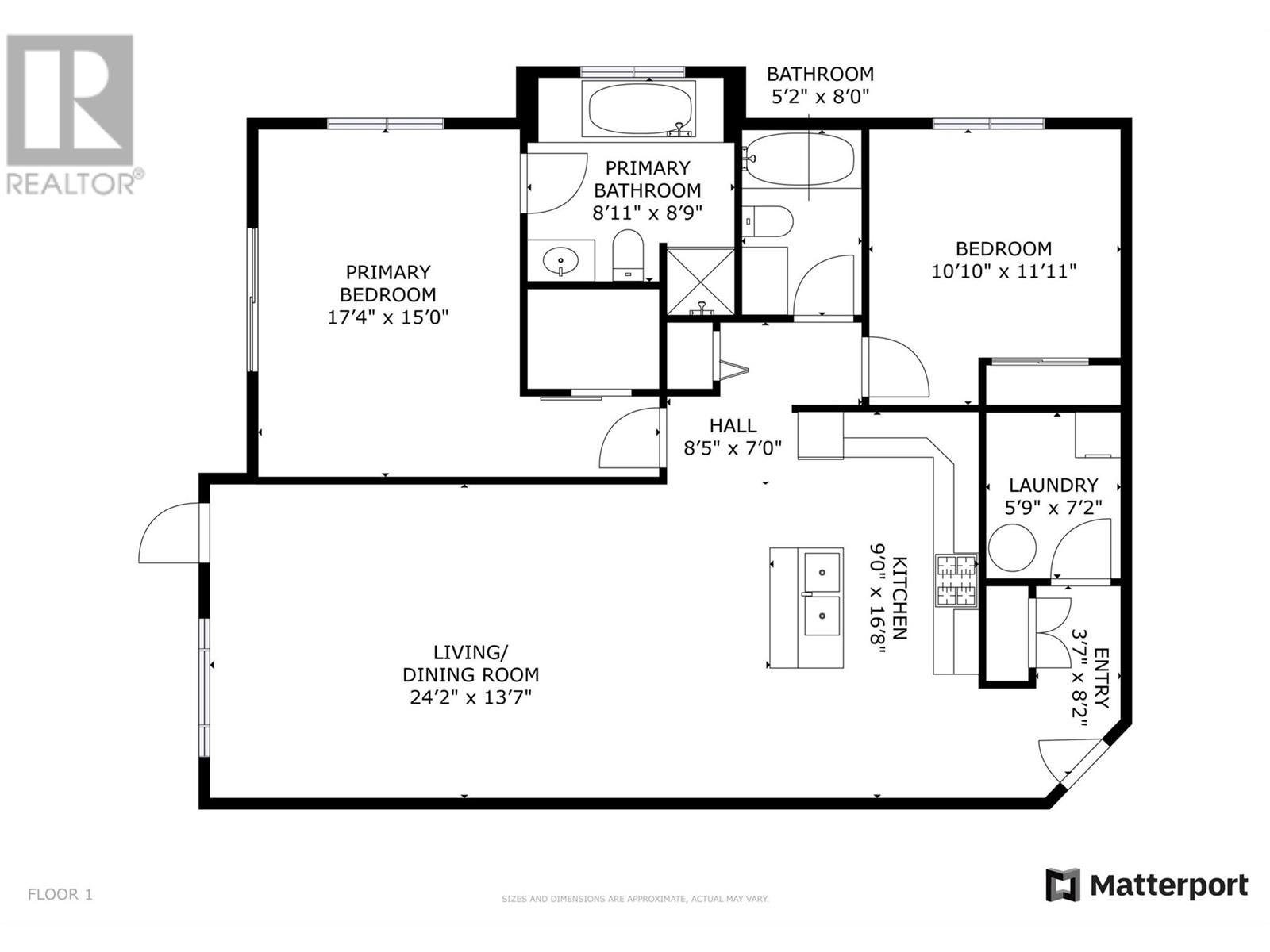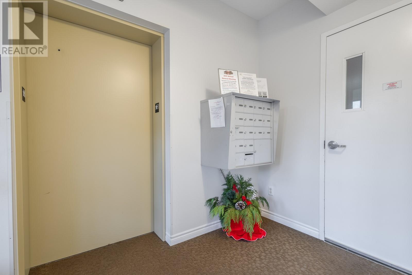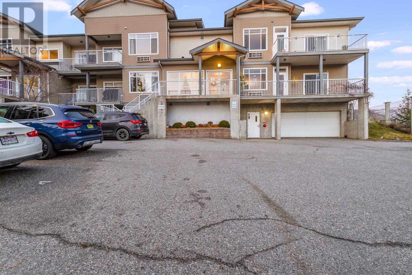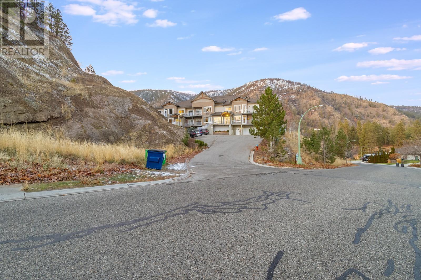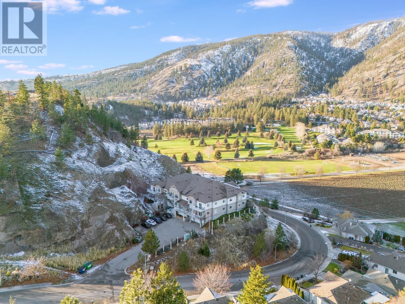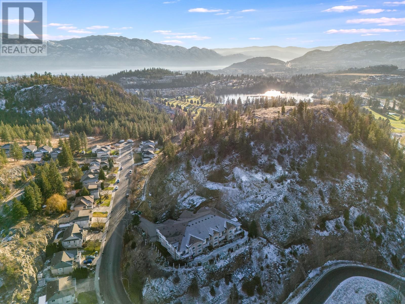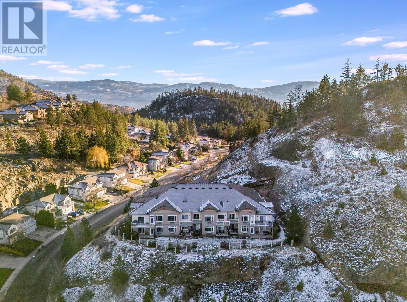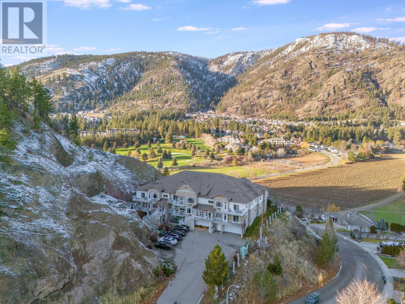Description
Set in the peaceful Shannon Lake area, this 2-bedroom, 2-bathroom, 2-underground parking stalls, corner unit offers 1,156 sq. ft. of bright, open living space, thanks to extra windows that flood the interior with natural light. Perched on the ground level yet elevated enough to provide breathtaking mountain and valley views is just minutes from Shannon lake Regional Park, Shannon Lake golf course, and world-class wineries. Essential amenities are within a 5-minute drive, yet the neighborhood remains quiet and serene. The Hobby Room offers residents a place to store winter tires, paddles boards, canoes, golf clubs, you name it! Whether you’re relaxing at home or exploring the Okanagan lifestyle, this location offers the ideal balance of convenience and leisure. Perfect for downsizers, first-time buyers, or savvy investors, this is a rare find in an area where opportunities like this are scarce. Don’t miss your chance to call it home! (id:56537)


