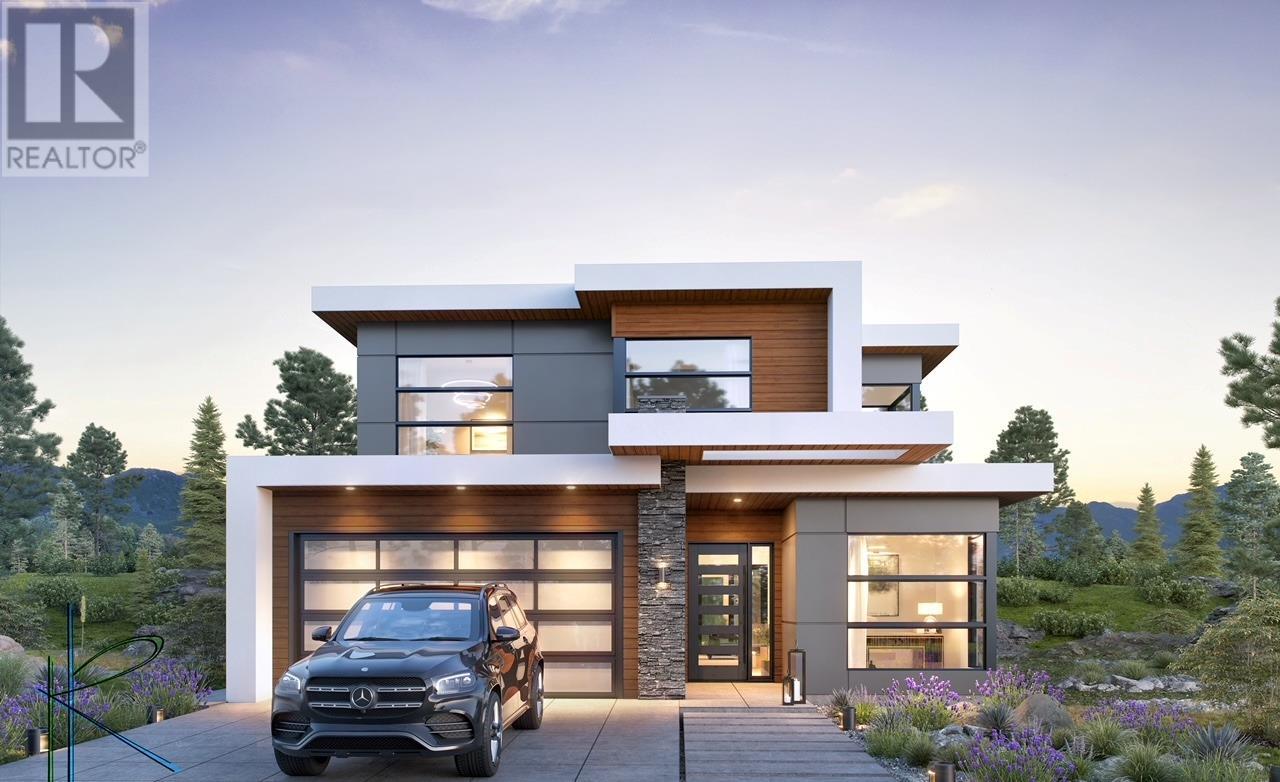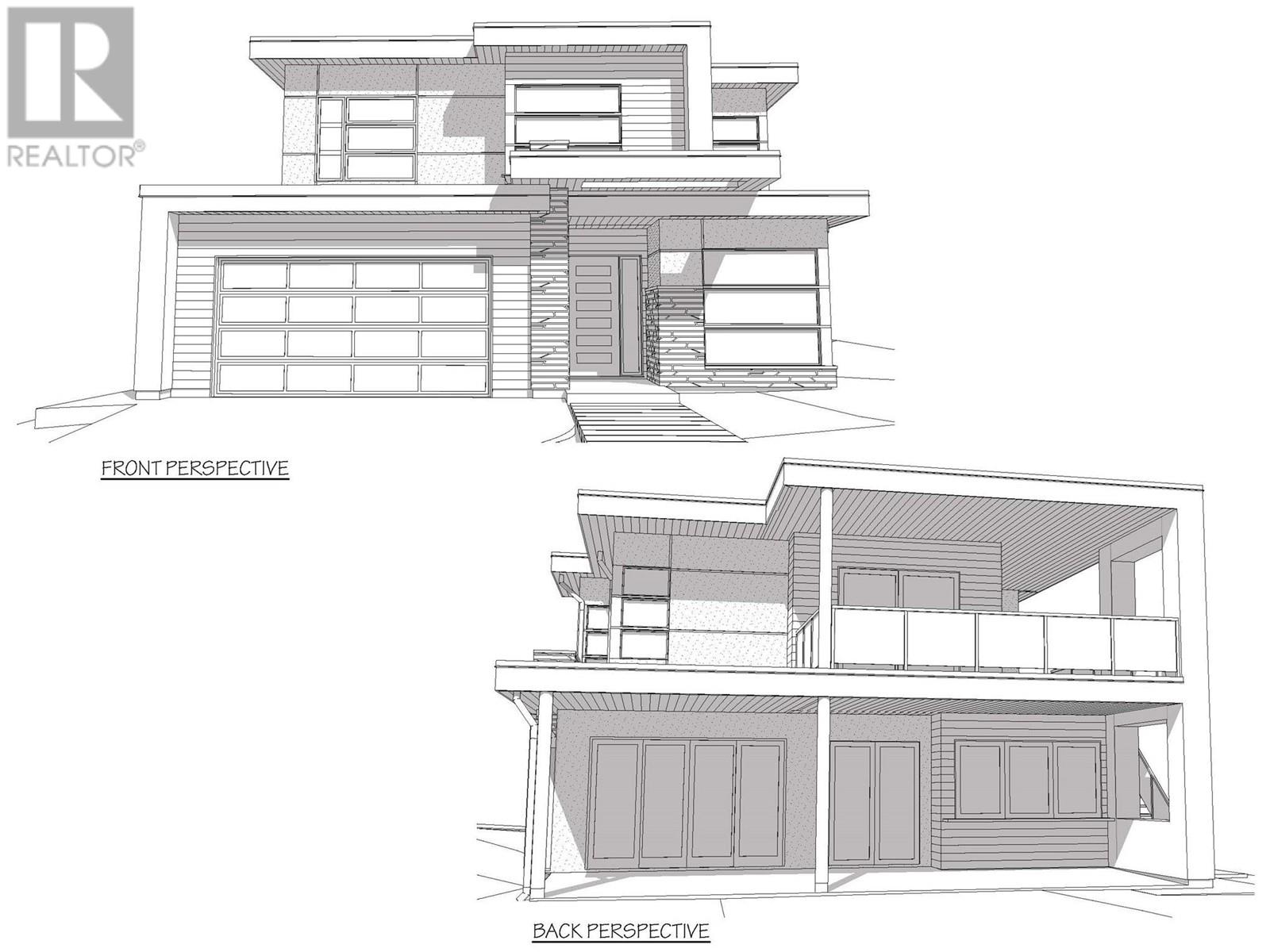Welcome to 1065 Antler Dr, Penticton a brand new 2 storey home. This home is currently under construction and will be 2,250 sqft with 3 bedrooms + den and 3 bathrooms all on 0.22 acres once completed. Walk into the main floor to be greeted by a 2pc powder room and your den – perfect for a home office! The attached double car garage has a mudroom to keep all your outdoor clothes and kids backpacks etc separate from the rest of the home. The living/dining/kitchen area is all open concept with the kitchen having a large oversized island and a walk-in pantry to keep you organized with all your storage needs. Walkout to your partially covered patio to enjoy your backyard and the city & mountain views. Great entertaining space here! Upstairs you will find your primary suite complete with 5pc ensuite and walk in closet and access to the large deck. 2 more bedrooms, one 4pc bath and the laundry conveniently located with all the bedrooms for easy access. Located in The Ridge and complete with 2/5/10 new home warranty, this home is not one to miss. Contact the listing agent for more details on this soon to be completed home! (id:56537)
Contact Don Rae 250-864-7337 the experienced condo specialist that knows Single Family. Outside the Okanagan? Call toll free 1-877-700-6688
Amenities Nearby : Park, Recreation, Schools, Shopping
Access : -
Appliances Inc : Refrigerator, Dishwasher, Microwave, Oven, Washer & Dryer
Community Features : Family Oriented, Pets Allowed, Rentals Allowed
Features : Central island, Two Balconies
Structures : -
Total Parking Spaces : 4
View : Ravine view, City view, Lake view, Mountain view
Waterfront : -
Architecture Style : -
Bathrooms (Partial) : 1
Cooling : Central air conditioning
Fire Protection : -
Fireplace Fuel : -
Fireplace Type : -
Floor Space : -
Flooring : -
Foundation Type : -
Heating Fuel : -
Heating Type : Forced air, See remarks
Roof Style : Unknown
Roofing Material : Asphalt shingle
Sewer : Municipal sewage system
Utility Water : Municipal water
4pc Bathroom
: 11'8'' x 5'6''
Bedroom
: 12' x 12'
Bedroom
: 12'5'' x 10'5''
5pc Ensuite bath
: 10'9'' x 5'6''
Primary Bedroom
: 17'6'' x 12'10''
2pc Bathroom
: 6' x 5'5''
Den
: 10' x 9'
Mud room
: 9'5'' x 7'
Pantry
: 10'3'' x 5'3''
Kitchen
: 17'8'' x 11'10''
Dining room
: 15' x 8'6''
Living room
: 17'7'' x 15'6''
Foyer
: 9'2'' x 6'2''









