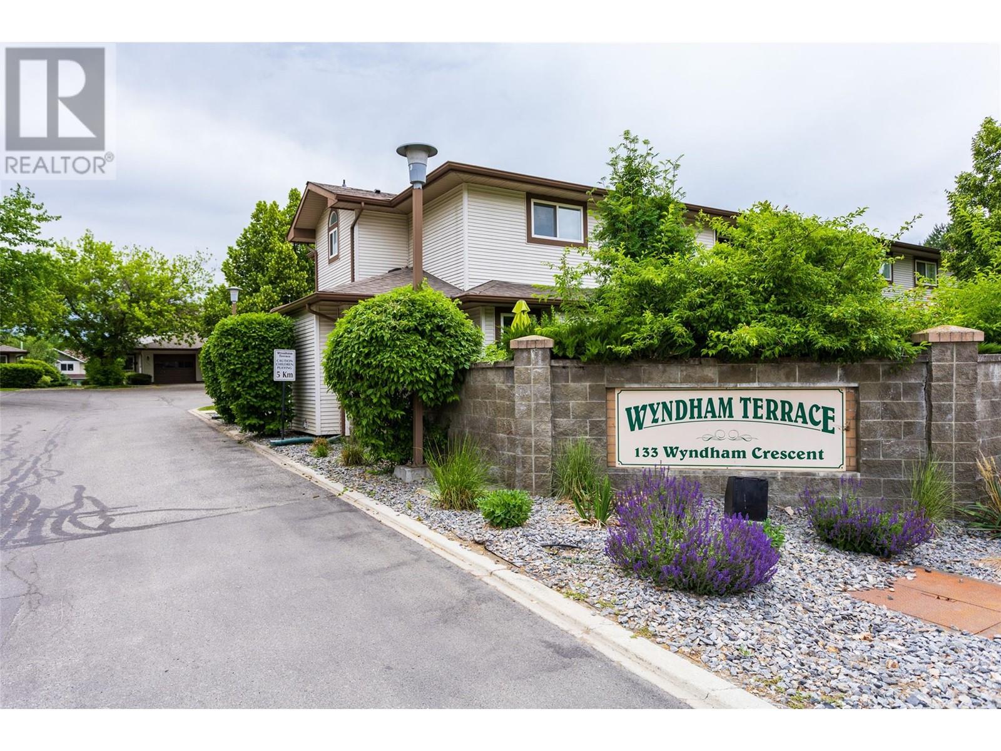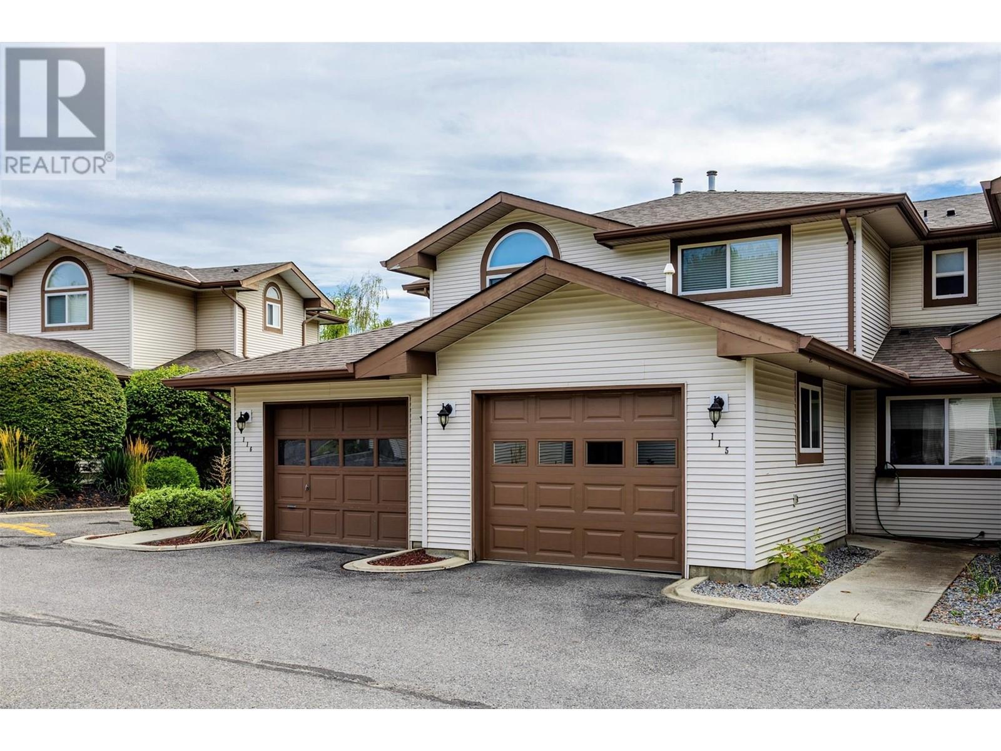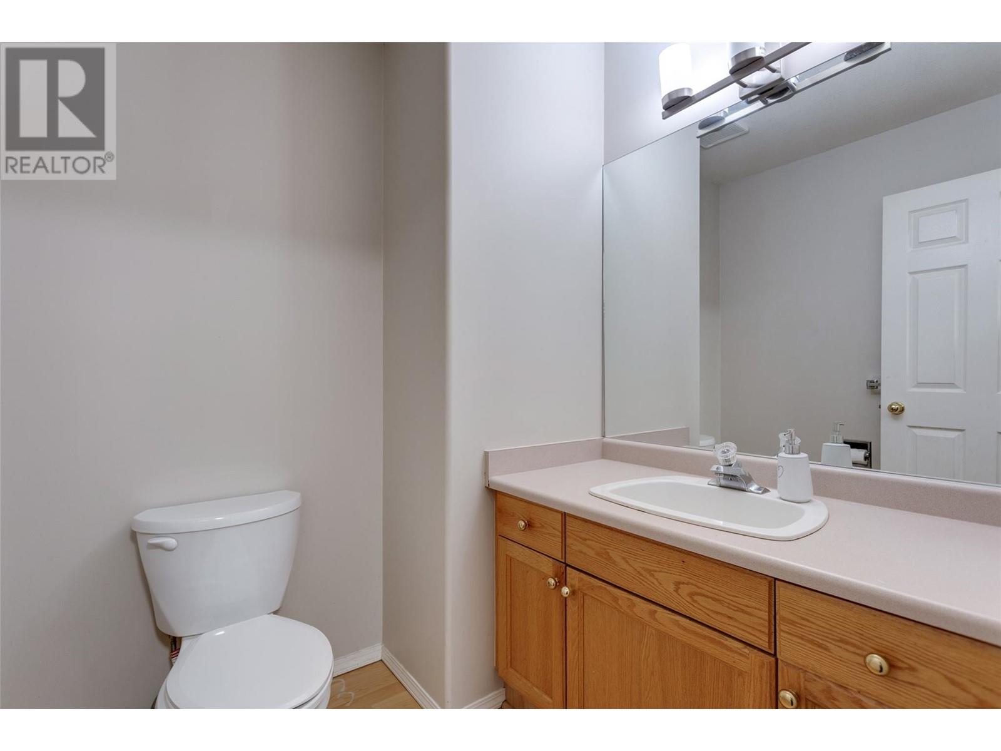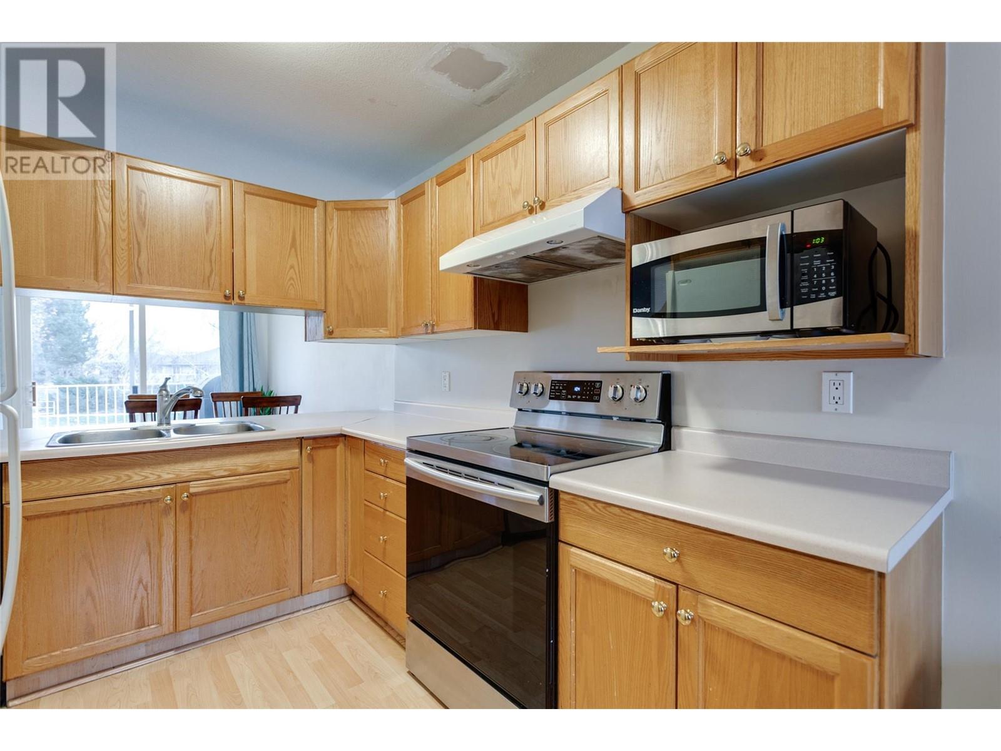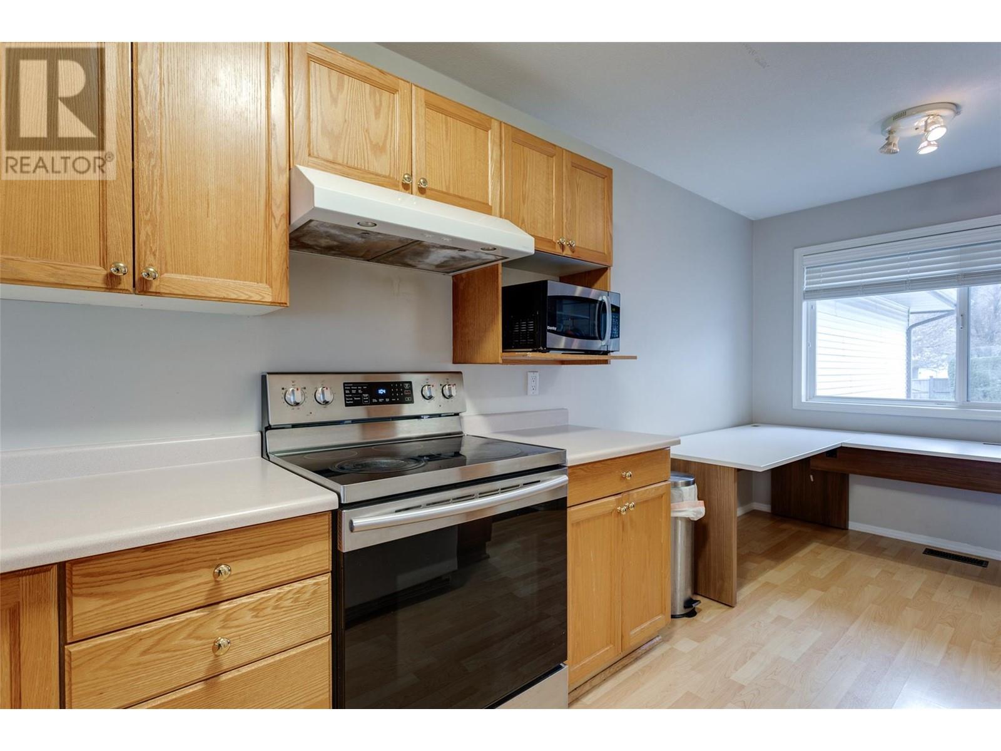Welcome to 115-133 Wyndham Cres., Kelowna, BC. Glenmore Townhouse features 4 bedrooms, 2.5 bathrooms, with garage and one additional parking space, living room with gas fireplace, kitchen/ nook , dining area on the main level, 3 bedrooms and full bathroom up. Lower level has family room, full bathroom and bedroom/ office. Close to schools, shopping and transit service with complex providing a playground and recreation centre. Steps to nearby park. Roof is approx 6 years old. Hot water tank - 2019, Furnace - 2021, Dryer 2020, Stove 2019, Dishwasher 2020, A/C approx. 2010. New garage door 2024. New Attic Insulation. All measurements taken from I-guide. (id:56537)
Contact Don Rae 250-864-7337 the experienced condo specialist that knows Wyndham Terrace. Outside the Okanagan? Call toll free 1-877-700-6688
Amenities Nearby : Park, Schools, Shopping
Access : -
Appliances Inc : Refrigerator, Dishwasher, Dryer, Range - Electric, Washer
Community Features : Family Oriented
Features : -
Structures : Clubhouse, Playground
Total Parking Spaces : 2
View : Mountain view
Waterfront : -
Architecture Style : -
Bathrooms (Partial) : 1
Cooling : Central air conditioning
Fire Protection : Smoke Detector Only
Fireplace Fuel : Gas
Fireplace Type : Unknown
Floor Space : -
Flooring : Carpeted, Laminate
Foundation Type : -
Heating Fuel : -
Heating Type : Forced air, See remarks
Roof Style : Unknown
Roofing Material : Asphalt shingle
Sewer : Municipal sewage system
Utility Water : Municipal water
Utility room
: 12'10'' x 5'9''
3pc Bathroom
: 7'9'' x 6'1''
Bedroom
: 12'4'' x 11'3''
Family room
: 7'6'' x 19'9''
2pc Bathroom
: 5'6'' x 6'
Dining nook
: 8'1'' x 7'9''
Kitchen
: 8'1'' x 9'1''
Dining room
: 8'10'' x 10'4''
4pc Bathroom
: 9'6'' x 5'5''
Bedroom
: 9'6'' x 11'4''
Bedroom
: 11'2'' x 9'7''
Primary Bedroom
: 12'6'' x 10'1''
Living room
: 12'5'' x 11'10''


