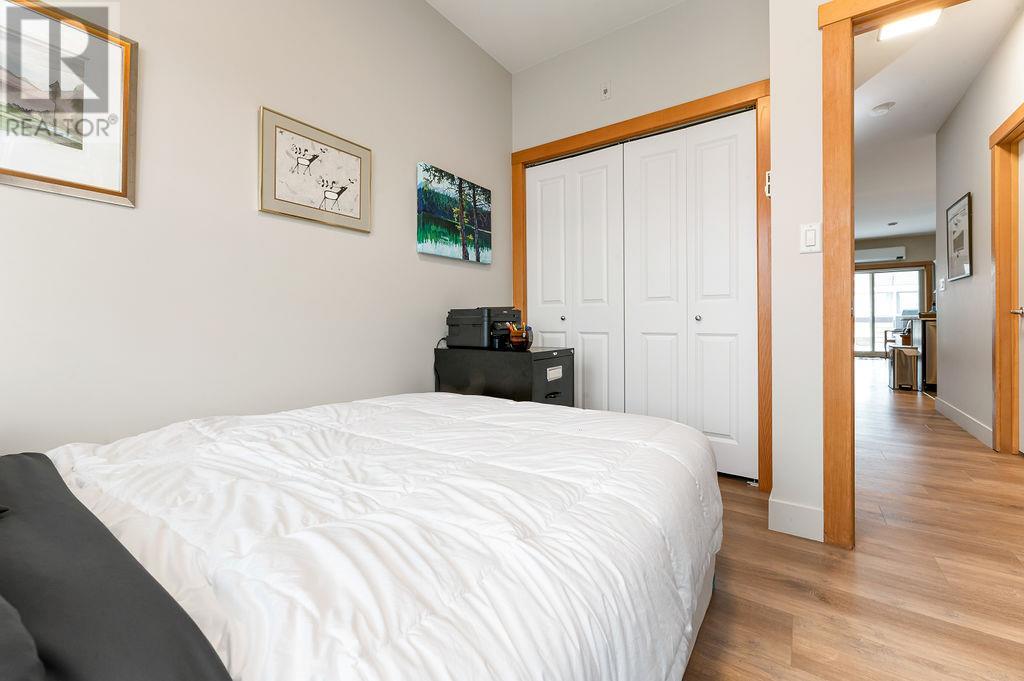Tastefully renovated top floor Parkside Place unit offering 1288 sq/ft of living space with three bedrooms, two full bathrooms, in suite laundry, wonderful 15'x15' private deck for entertaining. This unit looks fantastic with all new stainless steel appliance, new vinyl plank flooring, new heat pump , fresh paint, new plumbing fixtures, all new granite counters and backsplash, and the list goes on . The location is fantastic, the quality of build was excellent and now you have an opportunity to own this wonderful condo in the heart of beautiful Invermere B.C . Call your Realtor and book a showing today. (id:56537)
Contact Don Rae 250-864-7337 the experienced condo specialist that knows Parkside Place. Outside the Okanagan? Call toll free 1-877-700-6688
Amenities Nearby : -
Access : -
Appliances Inc : Refrigerator, Dishwasher, Dryer, Range - Electric, Water Heater - Electric, Microwave, Washer & Dryer
Community Features : Pet Restrictions, Rentals Allowed
Features : One Balcony
Structures : -
Total Parking Spaces : 1
View : Mountain view, Valley view
Waterfront : -
Architecture Style : Ranch
Bathrooms (Partial) : 0
Cooling : Heat Pump
Fire Protection : -
Fireplace Fuel : -
Fireplace Type : -
Floor Space : -
Flooring : -
Foundation Type : -
Heating Fuel : -
Heating Type : Baseboard heaters, Heat Pump
Roof Style : Unknown
Roofing Material : Asphalt shingle
Sewer : Municipal sewage system
Utility Water : Government Managed
Primary Bedroom
: 13' x 8'11''
Bedroom
: 12' x 9'4''
Bedroom
: 10' x 9'
Full bathroom
: Measurements not available
Other
: 5'6'' x 4'8''
Dining room
: 13' x 7'
Living room
: 15' x 13'
Kitchen
: 11' x 10'
3pc Ensuite bath
: Measurements not available











































