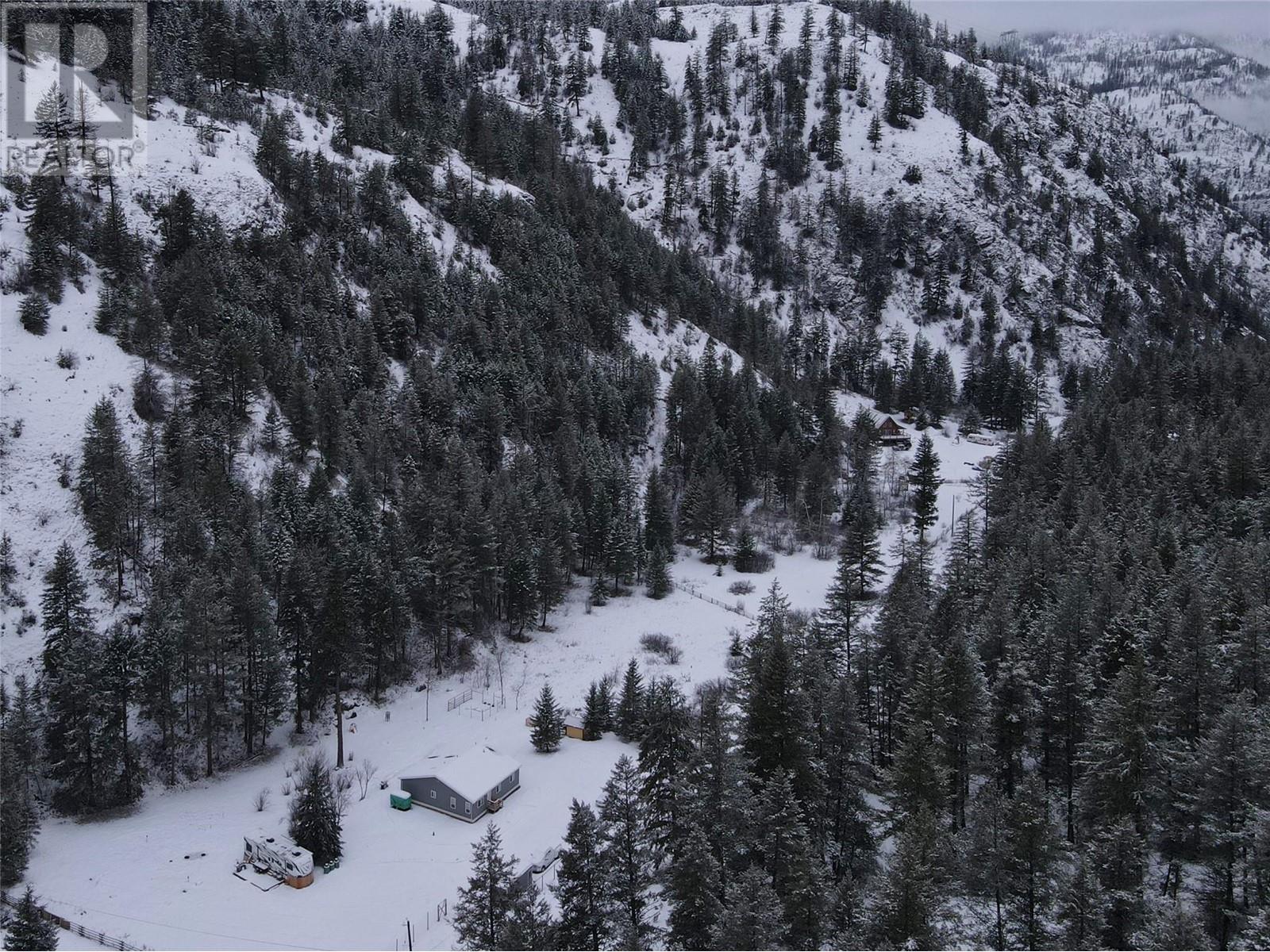Description
Privacy and space to explore on this 9.9 acre mountainside acreage. Only 20 minutes to all Penticton amenities, but far enough away to be quiet and peaceful. 2020 home is on a full ICF (insulated concrete) perimeter foundation with home warranty in place. Large enough for your family with 1,650 square feet, 3 bedrooms and 2 bathrooms. The main bedroom has great views out back, and a beautiful ensuite with soaker tub and separate shower. Large kitchen and room sizes, full pantry, vinyl plank flooring, storage, and Telus Fibre Optic Internet. Home was built with the future in mind - space to build a garage on the northwest side and ready for central A/C if a person desired. Great water from your own well (24 US GPM well log), RV hookup (power, water, sewer), shed, garden areas and apple trees. There is approximately 1.4 acres of flat land below, and hiking trails to explore out your backyard. Wild berries, wildlife, LH1 zoning that allows for secondary suite, or secondary dwelling. Property is situated 2.5km up a dead end road with a higher elevation than Penticton or Keremeos, where you'll enjoy snowy winters and cooler summers compared to properties in town. (id:56537)























































































