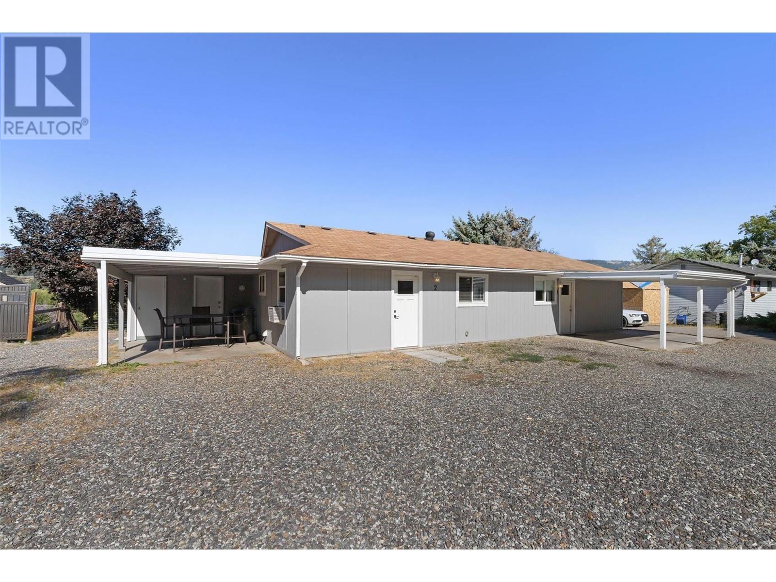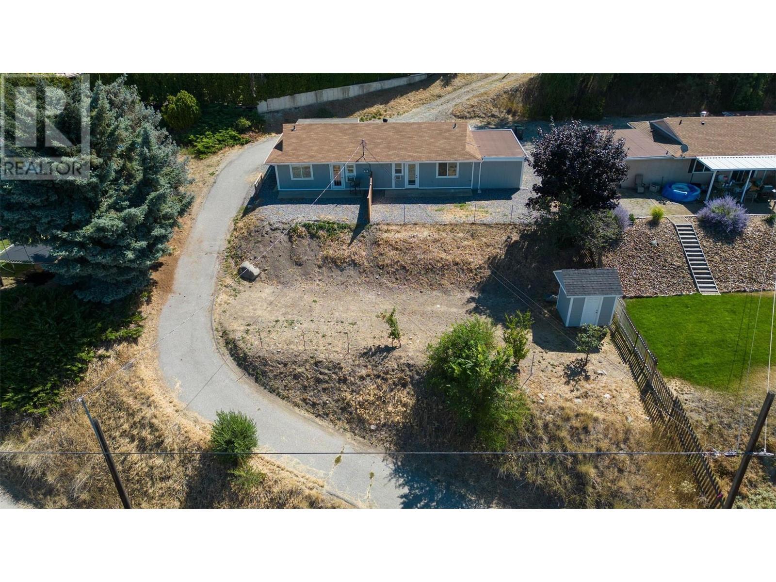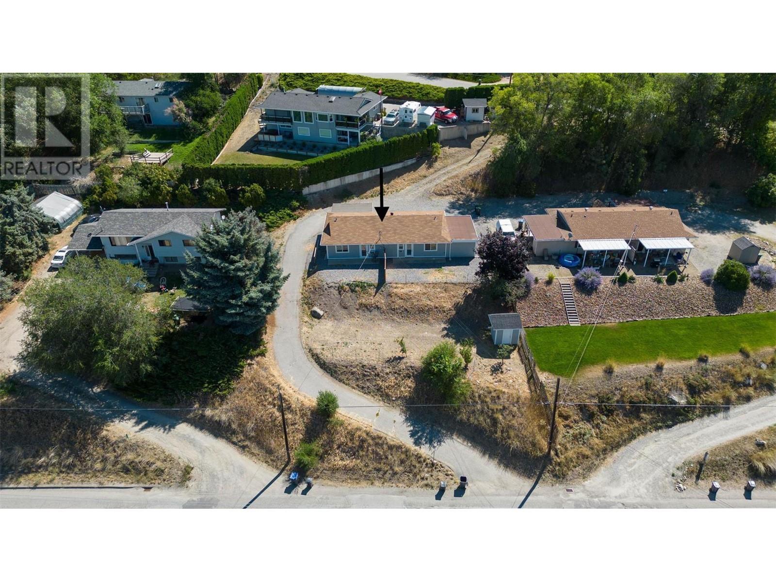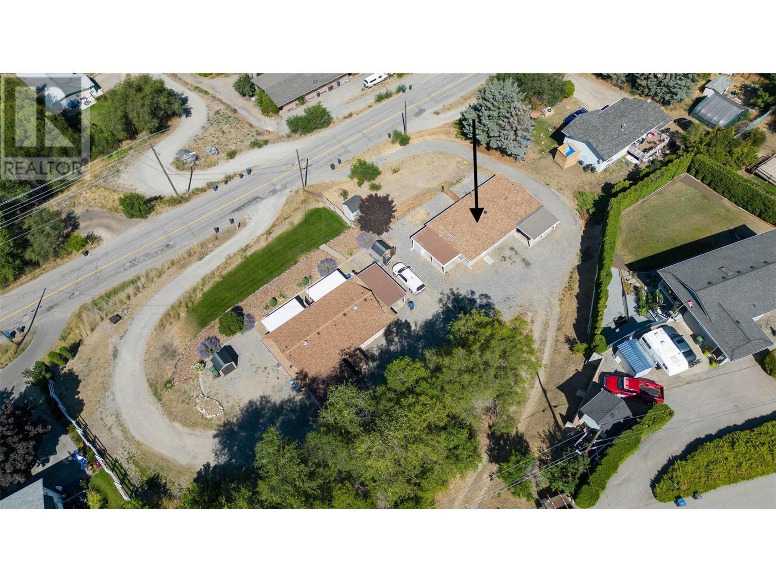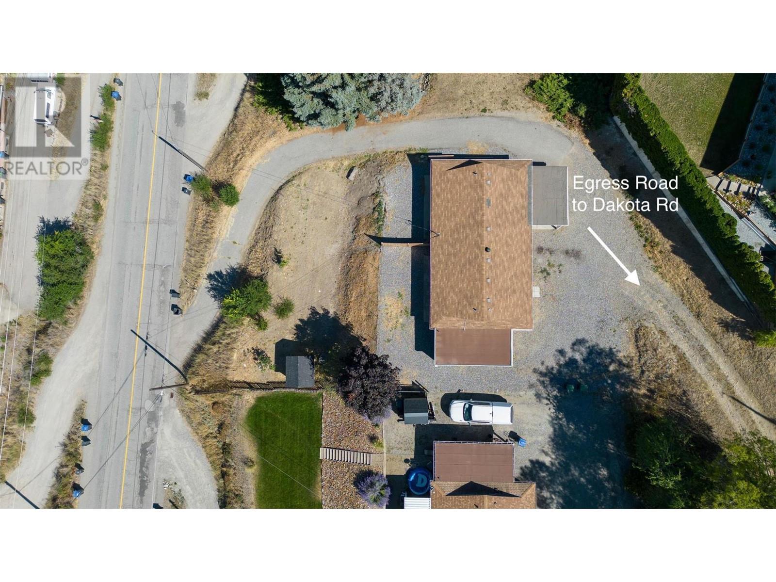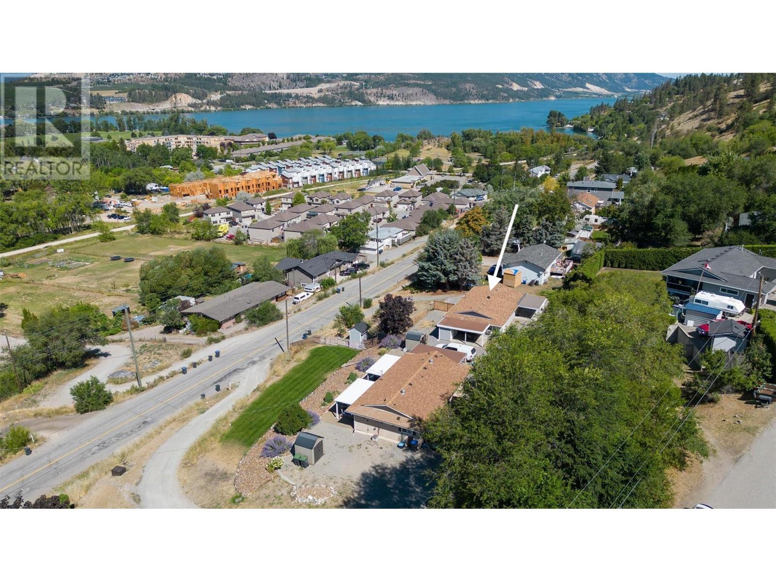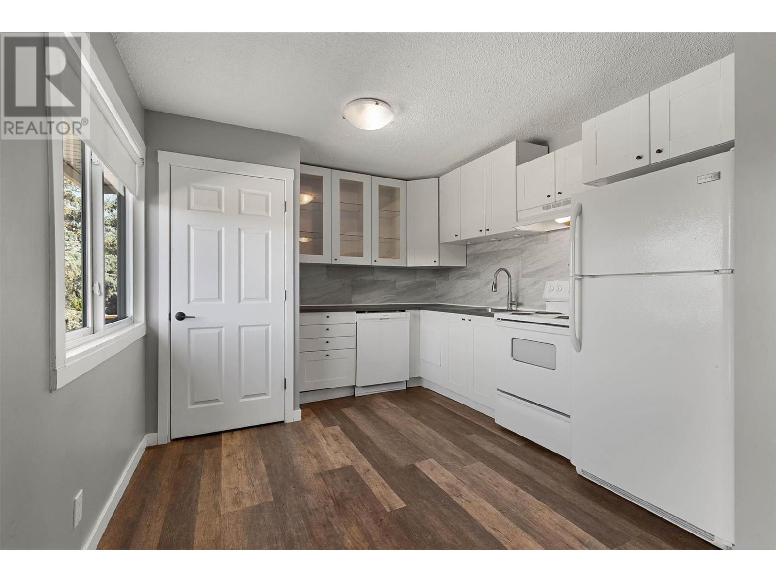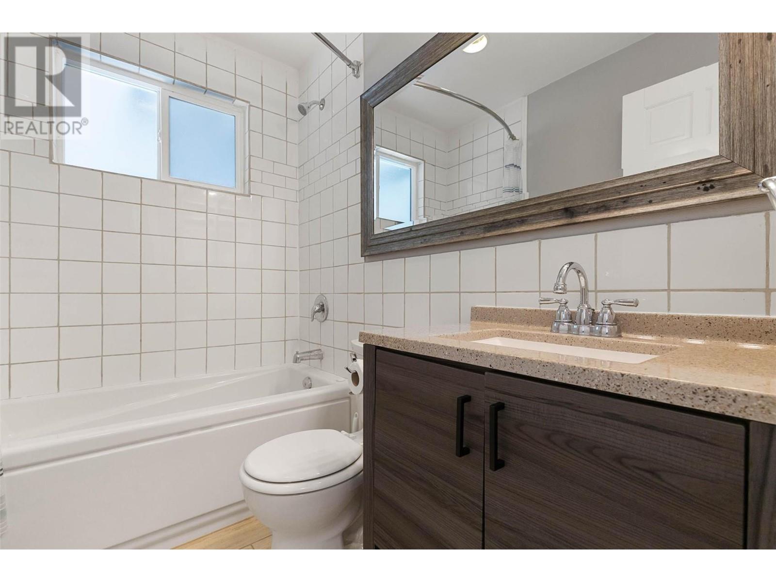GREAT INVESTMENT OPPORTUNITY - RU6 ZONING! This property is a FULL duplex with long term hold & future development opportunity. One side is a 2 bed, 1 bath suite with SQ FT and the other side is a 1 bedroom + den, 1 bath. Each suite is approximately 660 SQ FT. These are great rental suites, each with a front sitting area to enjoy the views. Two storage sheds, lots of parking and even an egress road out the back that connects to Dakota Road for easy access in and out into this property. Located on a Large .41 acre lot and zoned RU6. Non-stratified! (id:56537)
Contact Don Rae 250-864-7337 the experienced condo specialist that knows Single Family. Outside the Okanagan? Call toll free 1-877-700-6688
Amenities Nearby : Golf Nearby, Airport, Park, Recreation, Schools, Shopping, Ski area
Access : Easy access
Appliances Inc : Refrigerator, Dishwasher, Dryer, Range - Electric, Washer
Community Features : -
Features : Irregular lot size
Structures : -
Total Parking Spaces : 7
View : Lake view, Mountain view, View (panoramic)
Waterfront : -
Architecture Style : -
Bathrooms (Partial) : 0
Cooling : Wall unit
Fire Protection : -
Fireplace Fuel : -
Fireplace Type : -
Floor Space : -
Flooring : Vinyl
Foundation Type : -
Heating Fuel : Electric
Heating Type : Baseboard heaters
Roof Style : Unknown
Roofing Material : Asphalt shingle
Sewer : Municipal sewage system
Utility Water : Private Utility
Foyer
: 9'5'' x 3'1''
Foyer
: 12'11'' x 3'10''
Living room
: 15'9'' x 12'0''
Living room
: 15'11'' x 11'11''
4pc Bathroom
: Measurements not available
4pc Bathroom
: Measurements not available
Den
: 9'5'' x 7'5''
Bedroom
: 9'6'' x 8'2''
Primary Bedroom
: 11'8'' x 9'5''
Primary Bedroom
: 11'5'' x 9'5''
Kitchen
: 11'9'' x 10'4''
Kitchen
: 11'7'' x 10'5''


