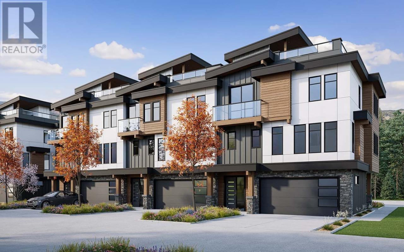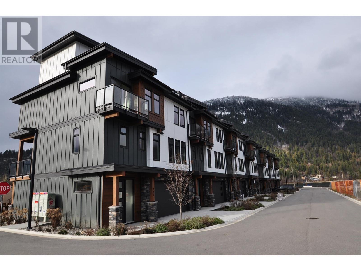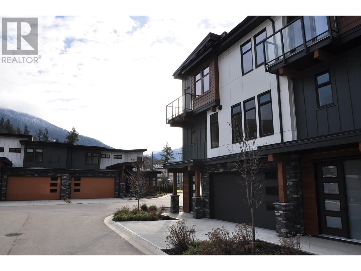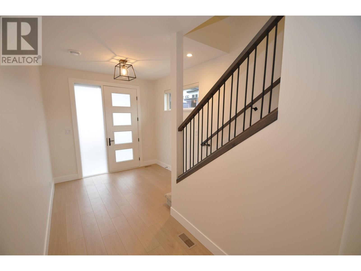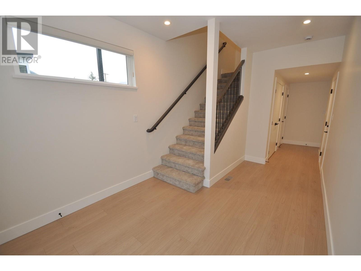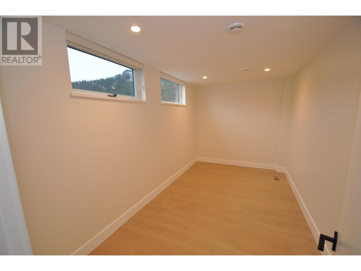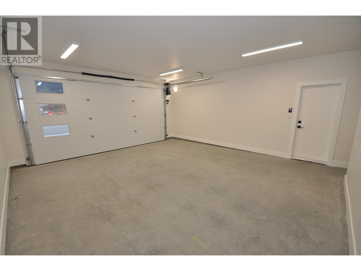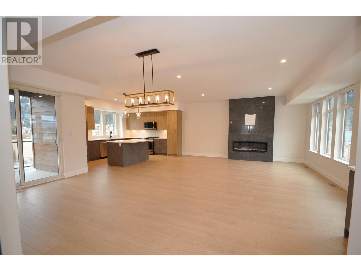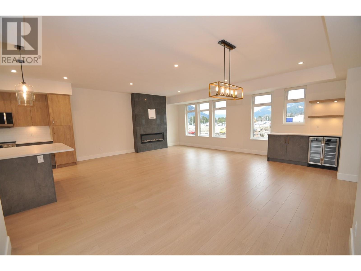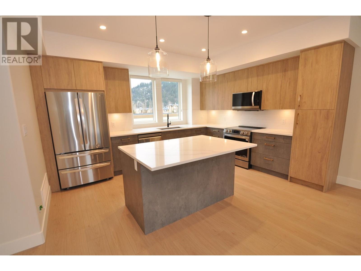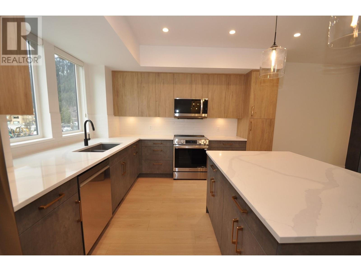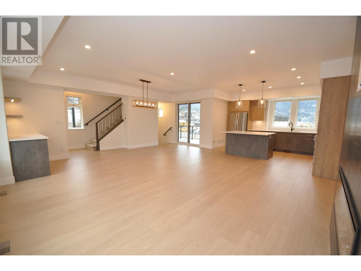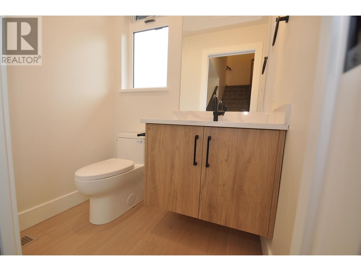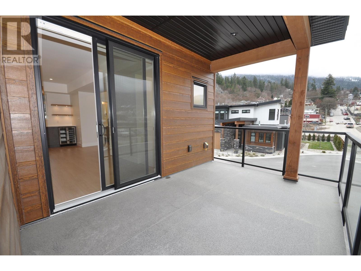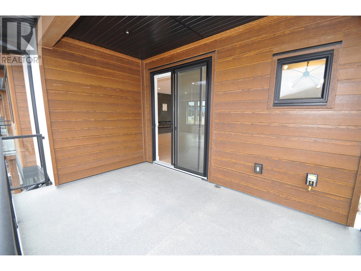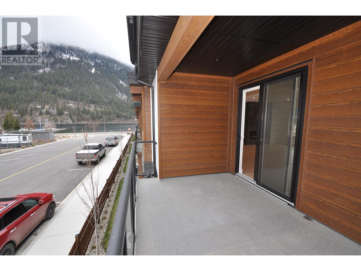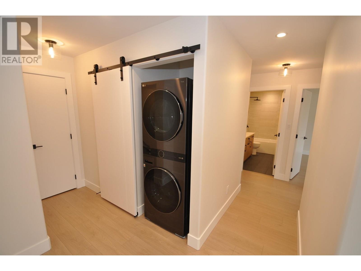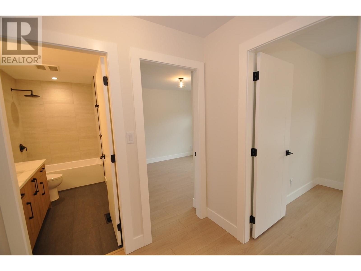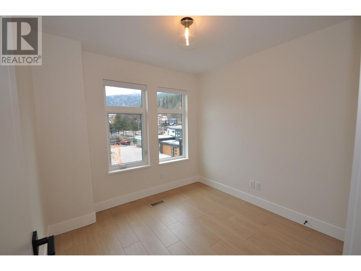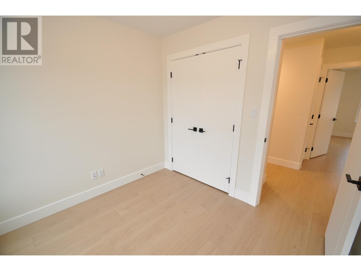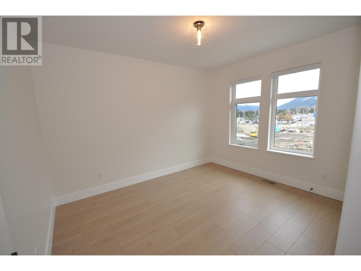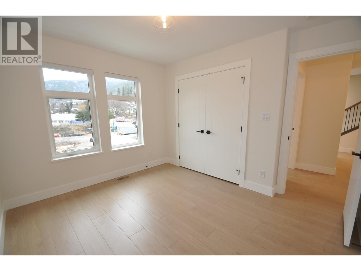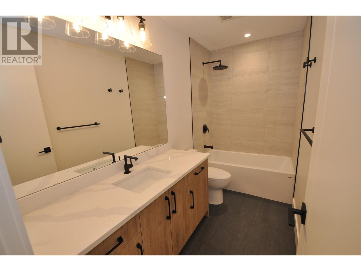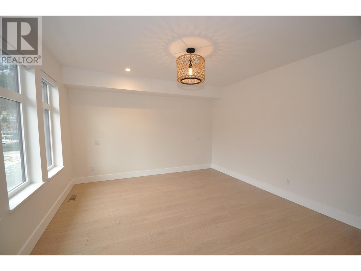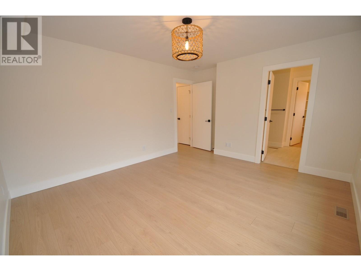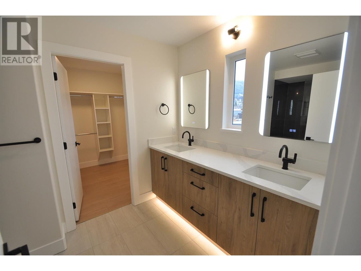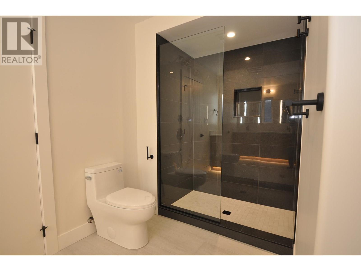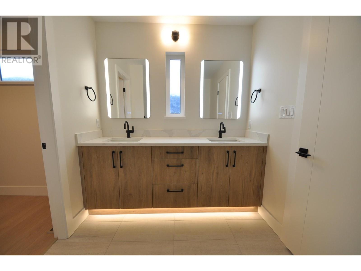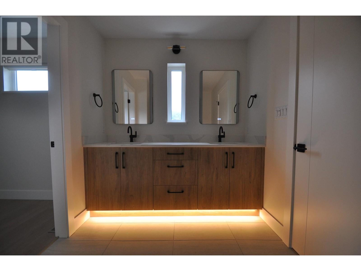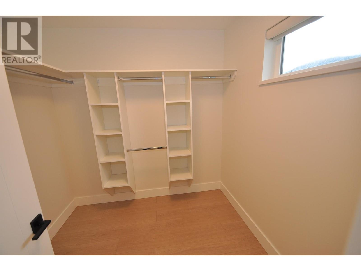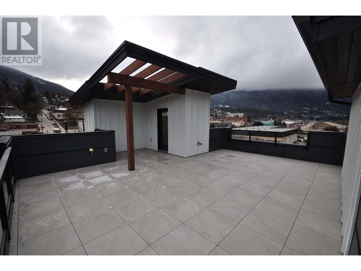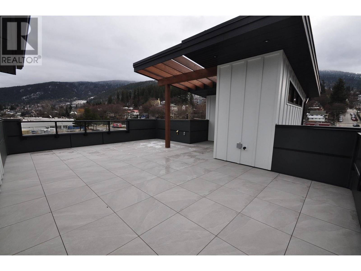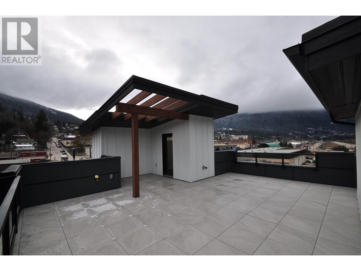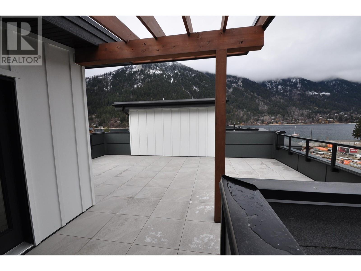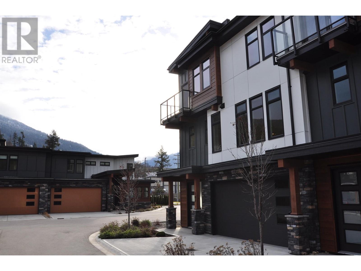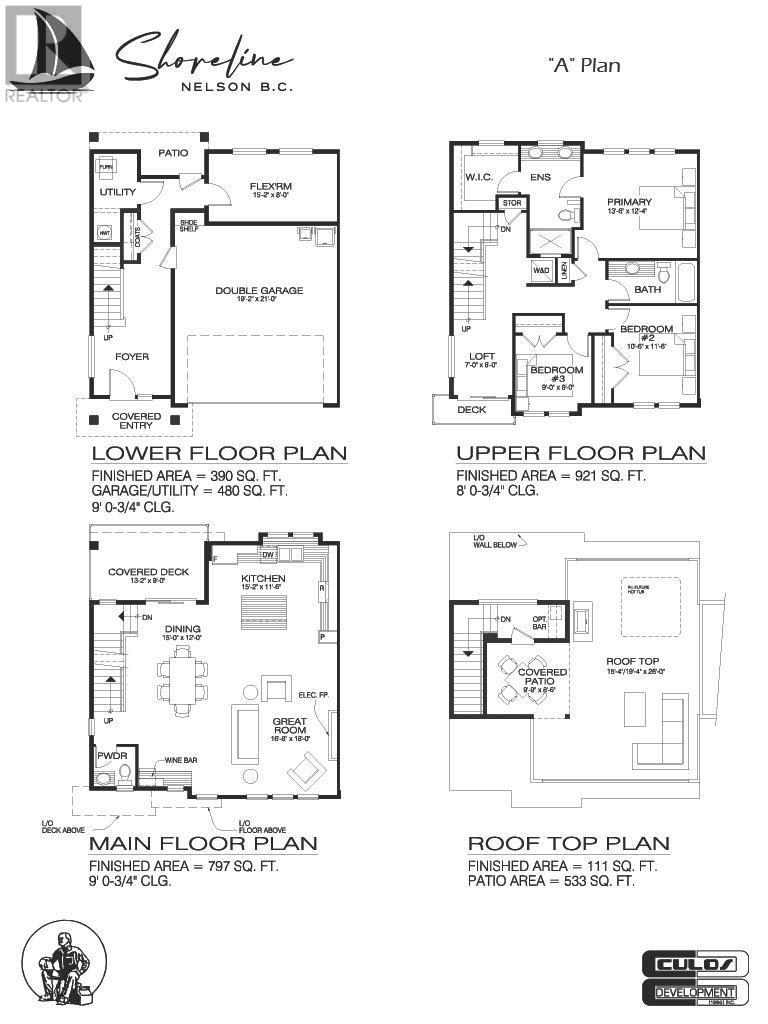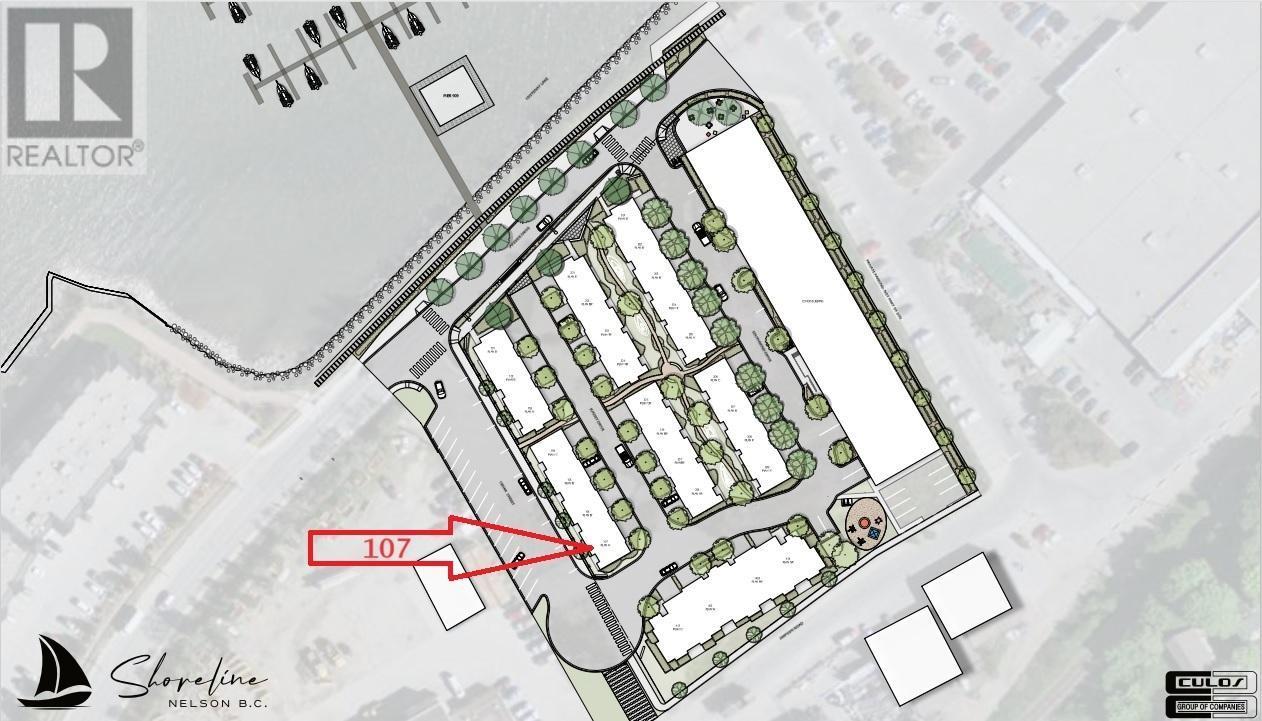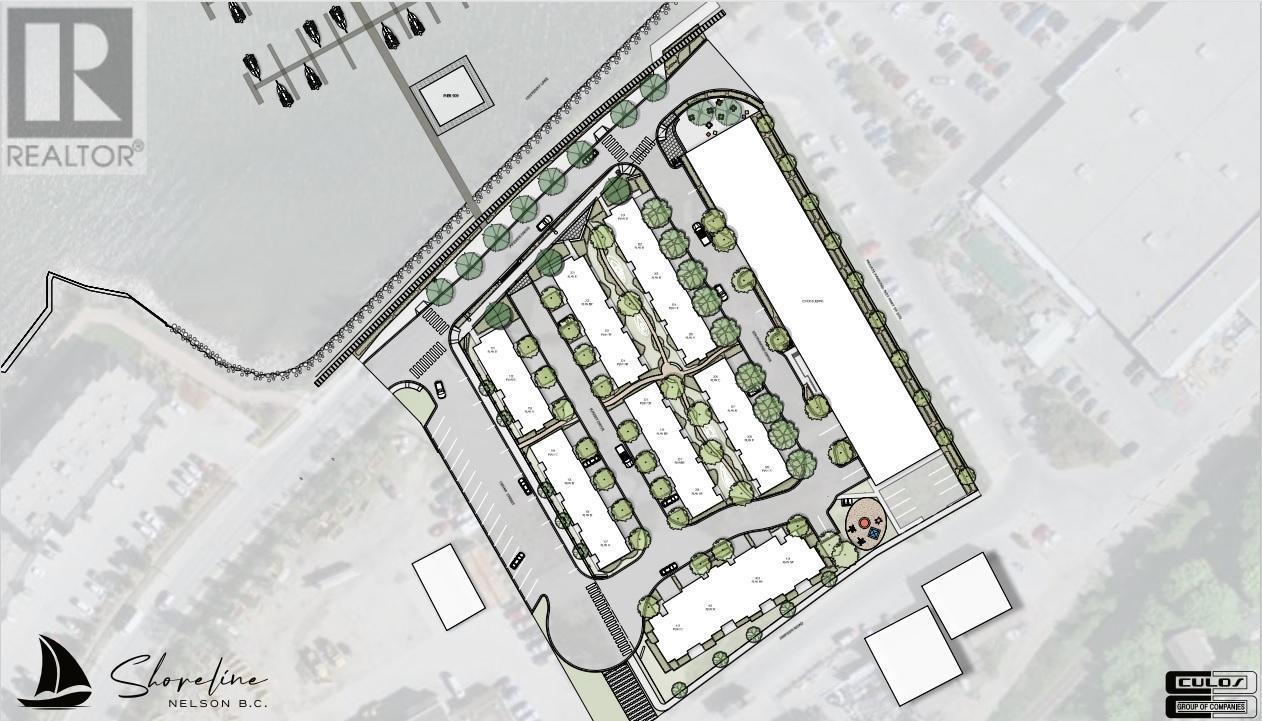Welcome to The Shoreline. The Shoreline homes are contemporary and conventional for all lifestyles. Enjoy open, modern designs that offer warmth and a connected feel to our beautiful environment while loving our contemporary interiors and curated interior design palettes. Live in a new neighbourhood that is steps away from the lake as well as minutes away from Lakeside Park, the soccer and ball fields, grocery stores, micro brewery and all that the restaurants in the downtown core. This 3 storey unit offers 3 bedrooms and 3 bathrooms, with an open main floor living plan, bedrooms on the upper floor and a bonus rooftop living/entertaining area. Hopefully with a future marina built homeowners will have everything at their fingertips. This will be one of the nicest developments to be created in Nelson and will provide much needed homes for our growing population. Come find out why Nelson is one of the best year round lifestyle communities in BC. This unit is available for you to move right in. GST is applicable (id:56537)
Contact Don Rae 250-864-7337 the experienced condo specialist that knows The Shoreline. Outside the Okanagan? Call toll free 1-877-700-6688
Amenities Nearby : -
Access : -
Appliances Inc : Refrigerator, Dishwasher, Oven, Washer/Dryer Stack-Up
Community Features : Pet Restrictions
Features : Central island, Two Balconies
Structures : -
Total Parking Spaces : 2
View : -
Waterfront : -
Architecture Style : -
Bathrooms (Partial) : 1
Cooling : Central air conditioning
Fire Protection : -
Fireplace Fuel : Electric
Fireplace Type : Unknown
Floor Space : -
Flooring : Mixed Flooring
Foundation Type : -
Heating Fuel : -
Heating Type : Forced air
Roof Style : Unknown
Roofing Material : Other
Sewer : Municipal sewage system
Utility Water : Municipal water
Loft
: 7'0'' x 8'0''
Bedroom
: 9'0'' x 9'0''
Bedroom
: 10'6'' x 11'6''
4pc Ensuite bath
: Measurements not available
Primary Bedroom
: 13'6'' x 12'4''
4pc Bathroom
: Measurements not available
Utility room
: 5'0'' x 8'0''
Foyer
: 9'0'' x 8'0''
Other
: 15'2'' x 8'0''
2pc Bathroom
: Measurements not available
Great room
: 16'8'' x 18'0''
Dining room
: 15'0'' x 12'0''
Kitchen
: 15'2'' x 11'6''



