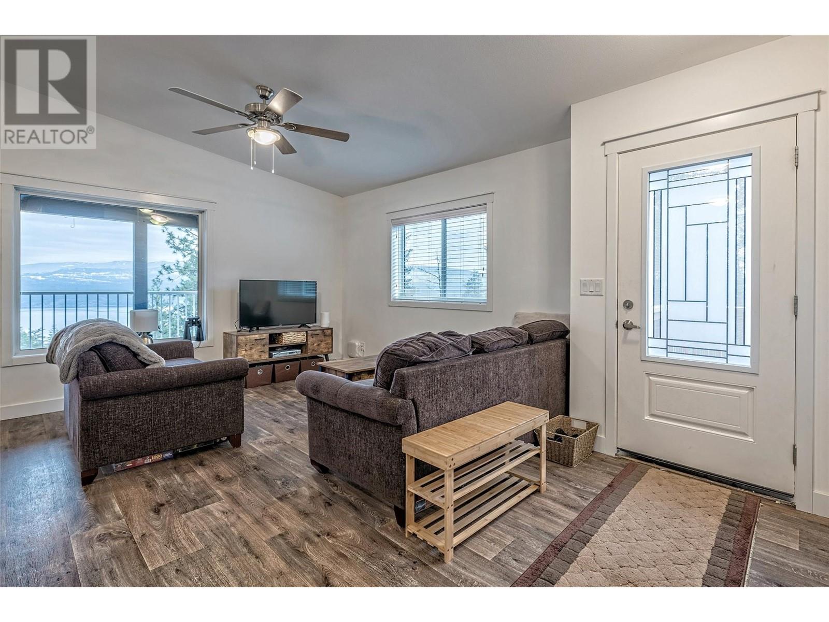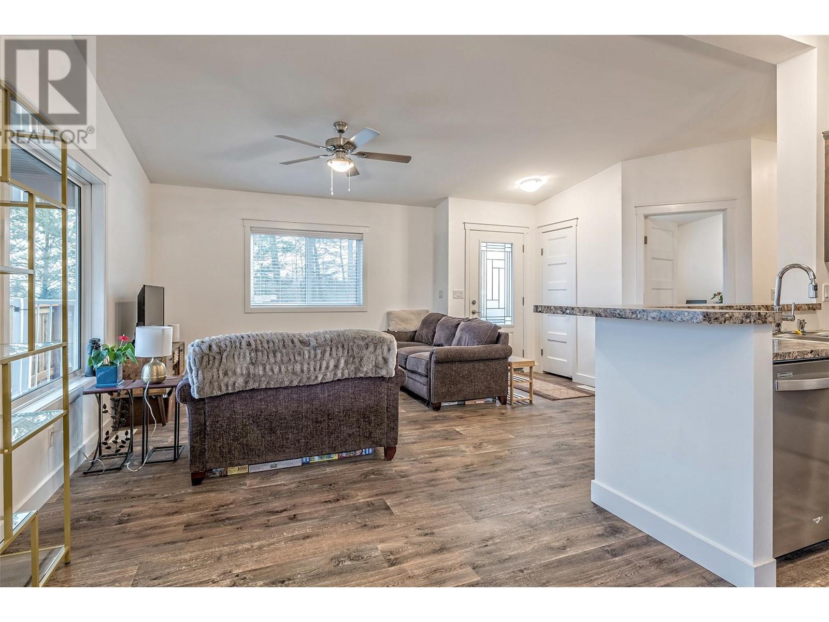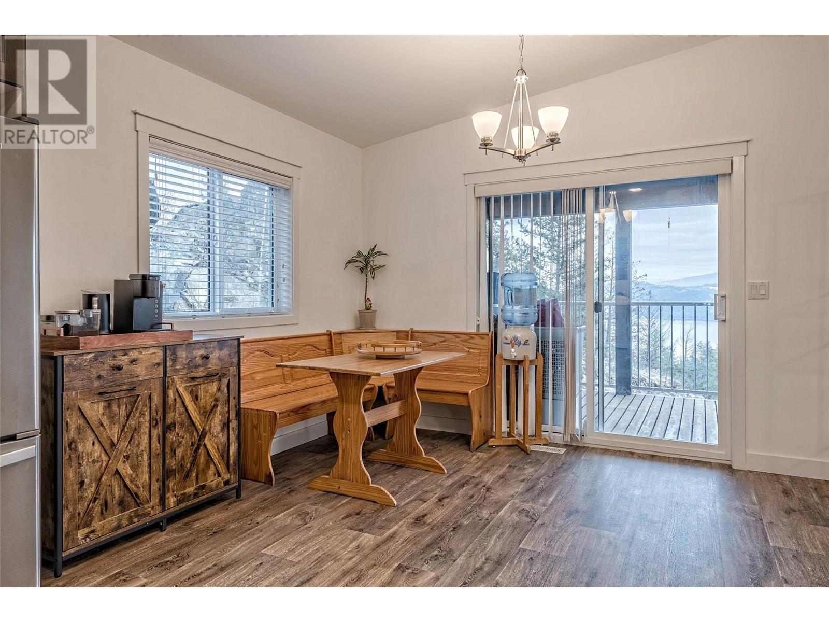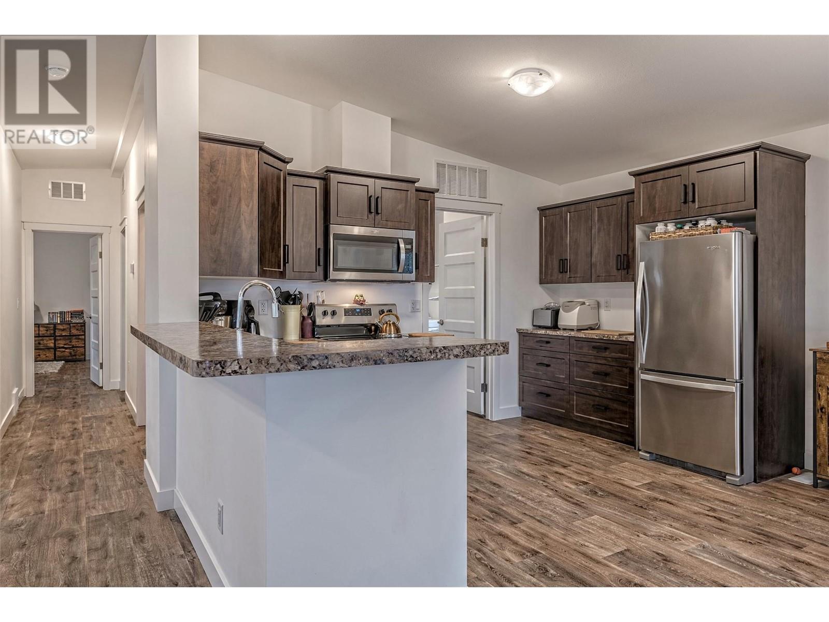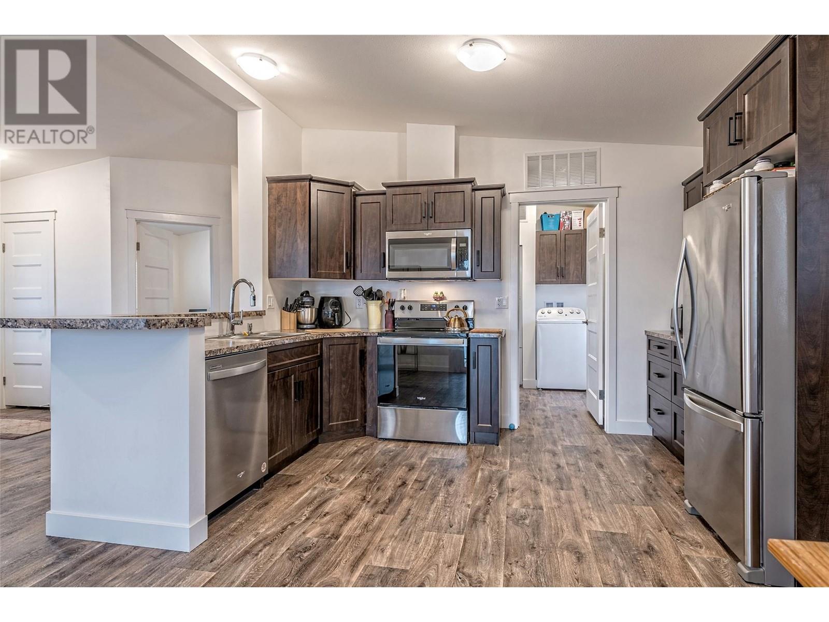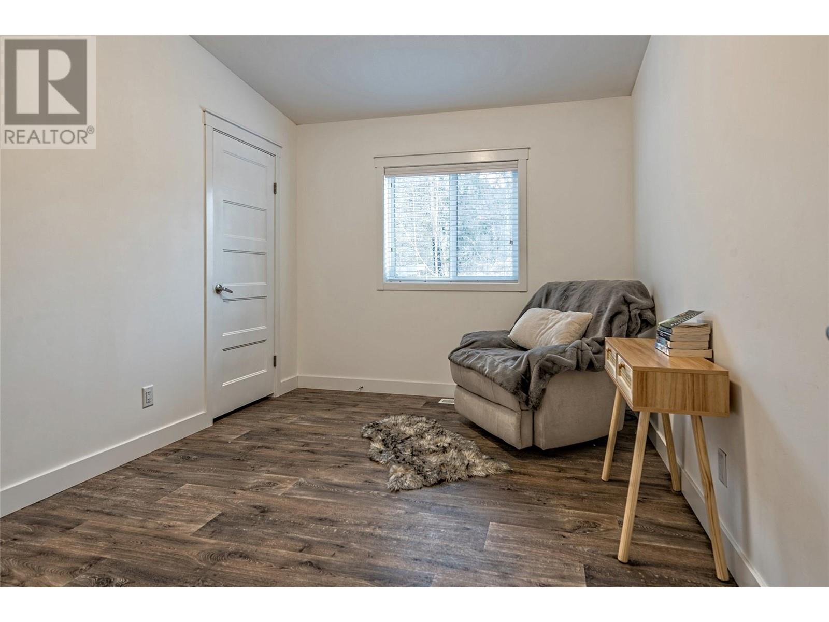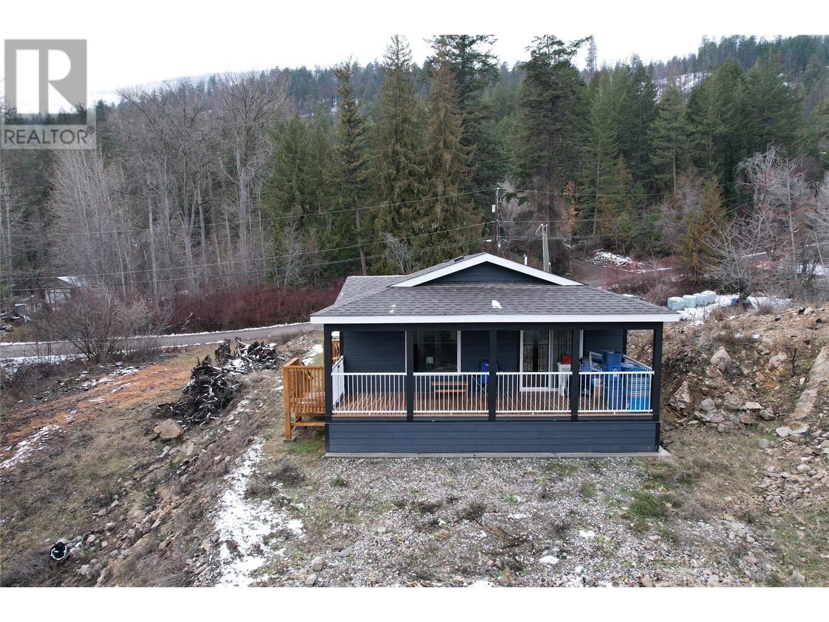Description
This 2 bedroom plus den, 2 bathroom, one story home shows like new. It features an open floor plan with the kitchen, living and eating space combined and access to the covered deck from the dining room. Rounding out the house is a handy laundry/storage room and a flexible den space. Enjoy some privacy from the covered deck and take in some incredible views of Okanagan Lake. The home sits on just under one acre of land that is low maintenance and offers great outdoor adventures right in your backyard. The home is an approximate 30-minute drive to Vernon and just 12 minutes to Fintry Provincial Park. (id:56537)



