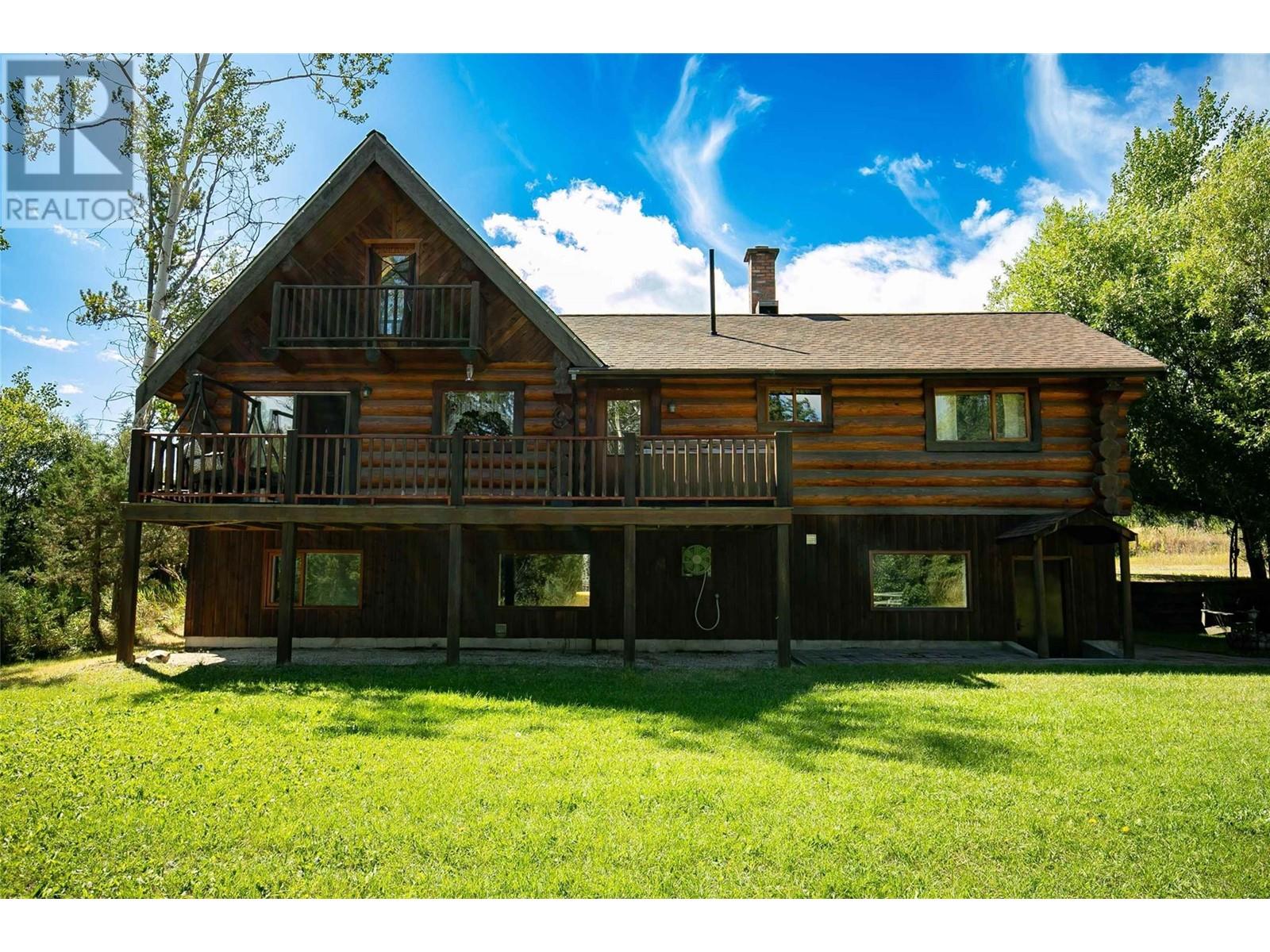This charming log home is situated on 1.67 acres of land with charming creek. Featuring 5 spacious bedrooms and 2 full bathrooms, this home is designed to provide comfort and style. The inviting log construction exudes warmth and character, creating a cozy atmosphere that you'll love coming home to. The open floor plan seamlessly connects the living, dining, and kitchen areas, making it ideal for both everyday living and entertaining guests. Additionally outside you will find a pole barn, shop, and garage. Location is key and this property delivers! Enjoy easy access to the highway with Clinton being just a 10-minute drive away and 100 mile house reachable within 45 minutes. Comes with Starlink Internet. (id:56537)
Contact Don Rae 250-864-7337 the experienced condo specialist that knows Single Family. Outside the Okanagan? Call toll free 1-877-700-6688
Amenities Nearby : -
Access : -
Appliances Inc : Refrigerator, Dishwasher, Microwave, Oven
Community Features : -
Features : Balcony
Structures : -
Total Parking Spaces : -
View : -
Waterfront : -
Architecture Style : Bungalow
Bathrooms (Partial) : 0
Cooling : -
Fire Protection : -
Fireplace Fuel : -
Fireplace Type : -
Floor Space : -
Flooring : -
Foundation Type : See Remarks
Heating Fuel : -
Heating Type : Forced air, See remarks
Roof Style : Unknown
Roofing Material : Asphalt shingle
Sewer : Septic tank
Utility Water : Well
Bedroom
: 10'0'' x 8'6''
Full bathroom
: Measurements not available
Bedroom
: 10' x 8'6''
Other
: 4'5'' x 6'0''
Family room
: 18'5'' x 16'9''
Bedroom
: 11'2'' x 11'0''
Laundry room
: 12'0'' x 10'8''
Office
: 11'3'' x 5'0''
Utility room
: 10'9'' x 15'8''
Foyer
: 11'0'' x 12'10''
Full bathroom
: Measurements not available
Bedroom
: 13'8'' x 10'7''
Primary Bedroom
: 11'7'' x 11'0''
Foyer
: 20'0'' x 8'0''
Dining room
: 7'6'' x 10'1''
Kitchen
: 10'0'' x 11'0''
Living room
: 17'5'' x 18'4''



