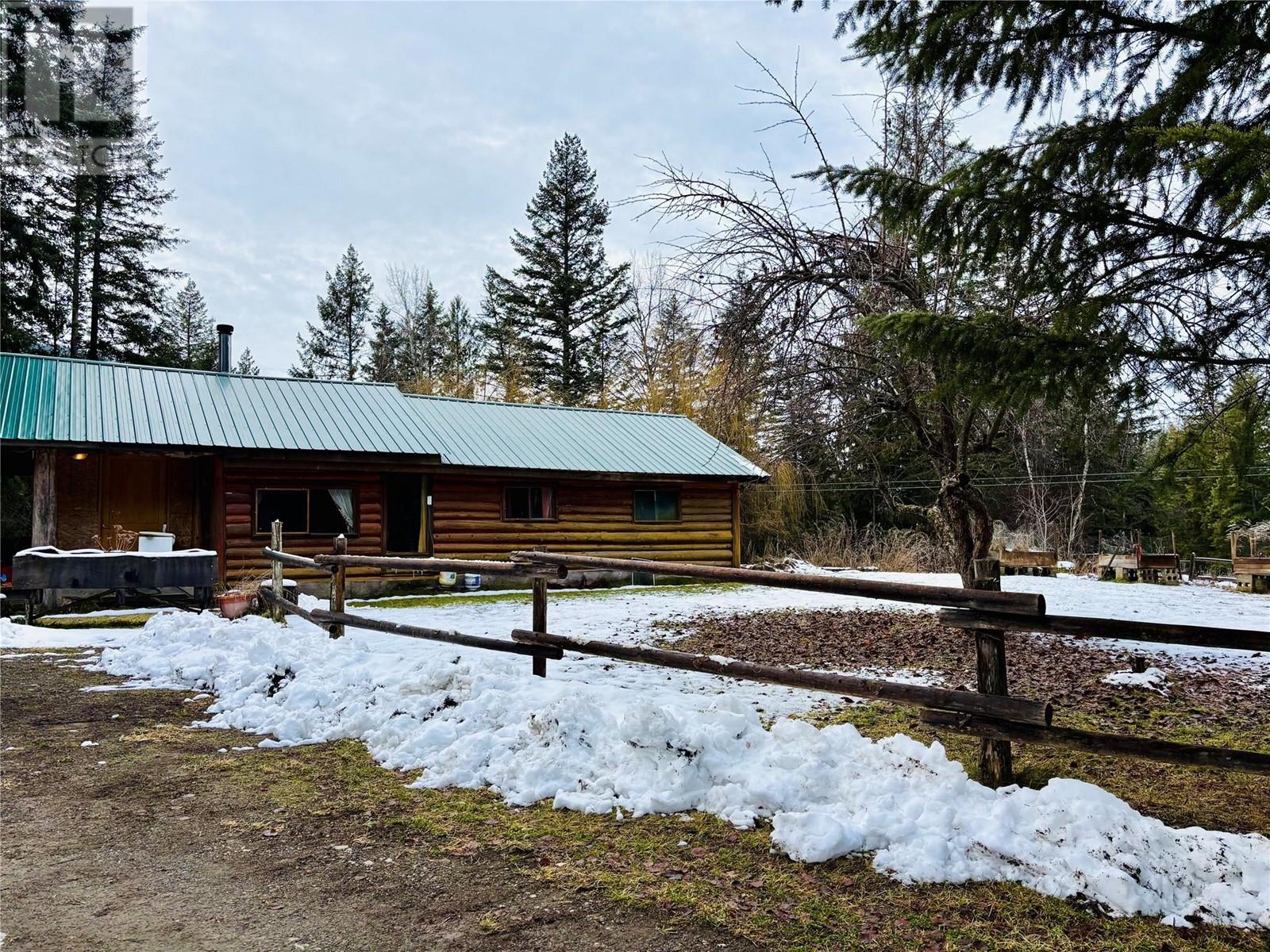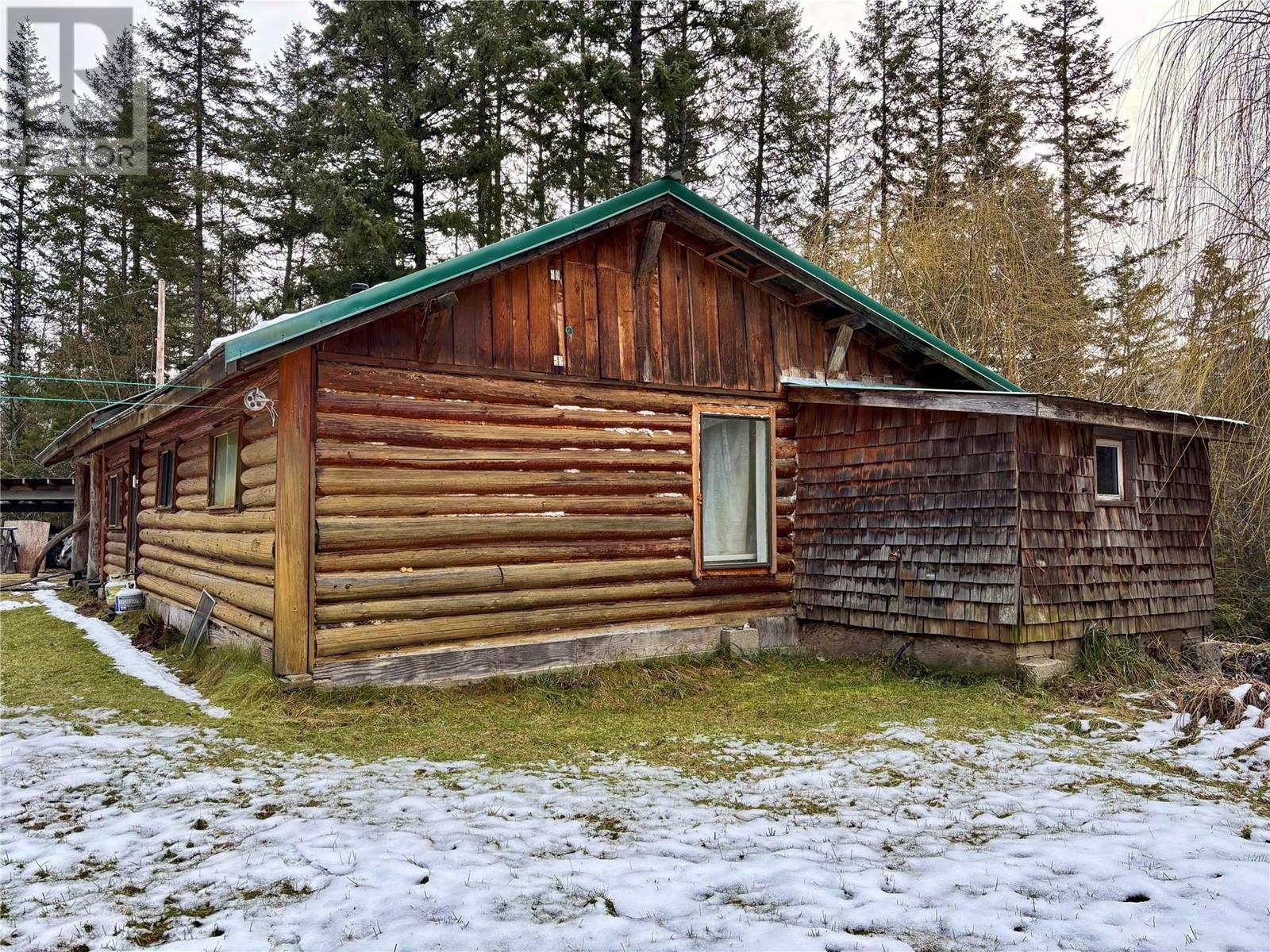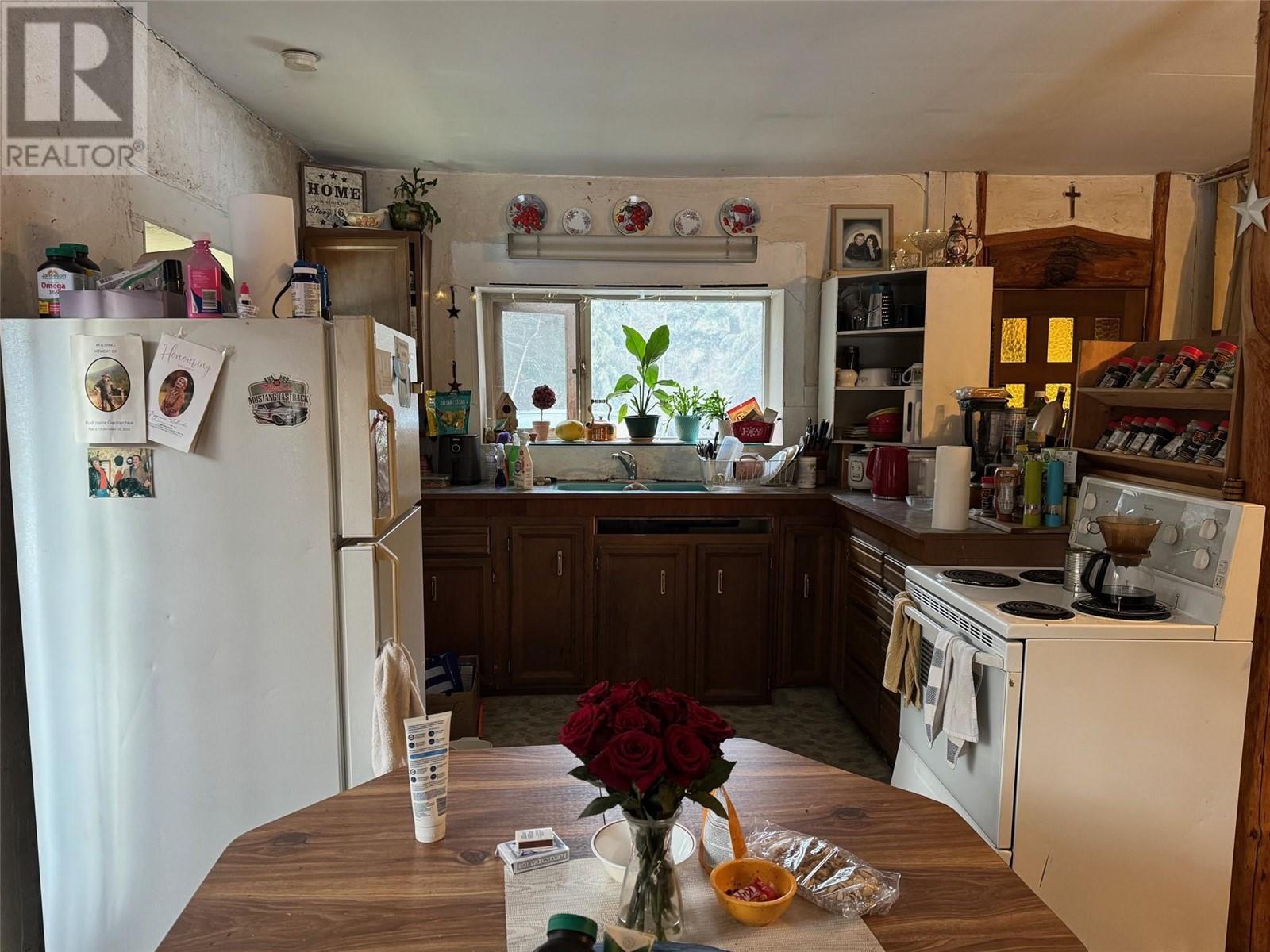Nestled in the Monashee Mountains, this charming 19-acre property offers privacy and endless possibilities. The log home features 1,064 sq. ft. of living space with vaulted ceilings and a skylight in the living room, a spacious kitchen, one bedroom with a den, and a full bathroom. Some of the updates done in the last year include: a metal roof on the straw bale house and fibre optic internet connection. The property has a one-bedroom straw-bale house, perfect for guests or long-term rentals. It also has a 25’ x 45’ workshop with 220 wiring and additional garage space. Outdoor features include a large covered deck for entertaining, a garden area with raised beds, and perimeter fencing. Conveniently located near an elementary school, store, and community center. Perfect for those seeking a tranquil lifestyle amidst nature. (id:56537)
Contact Don Rae 250-864-7337 the experienced condo specialist that knows Single Family. Outside the Okanagan? Call toll free 1-877-700-6688
Amenities Nearby : -
Access : -
Appliances Inc : Refrigerator, Range - Gas, Washer & Dryer, Water softener
Community Features : Rural Setting, Pets Allowed, Rentals Allowed
Features : Private setting, Treed
Structures : -
Total Parking Spaces : 14
View : -
Waterfront : -
Architecture Style : Log house/cabin
Bathrooms (Partial) : 0
Cooling : -
Fire Protection : -
Fireplace Fuel : -
Fireplace Type : -
Floor Space : -
Flooring : Carpeted, Vinyl
Foundation Type : -
Heating Fuel : Electric, Wood
Heating Type : Stove, See remarks
Roof Style : Unknown
Roofing Material : Metal
Sewer : Septic tank
Utility Water : Well
Den
: 8'7'' x 9'9''
3pc Bathroom
: 5'10'' x 10'0''
Laundry room
: 7'4'' x 8'7''
Foyer
: 7'10'' x 21'0''
Primary Bedroom
: 8'9'' x 19'0''
Kitchen
: 16'0'' x 12'10''
Living room
: 12'0'' x 21'0''































