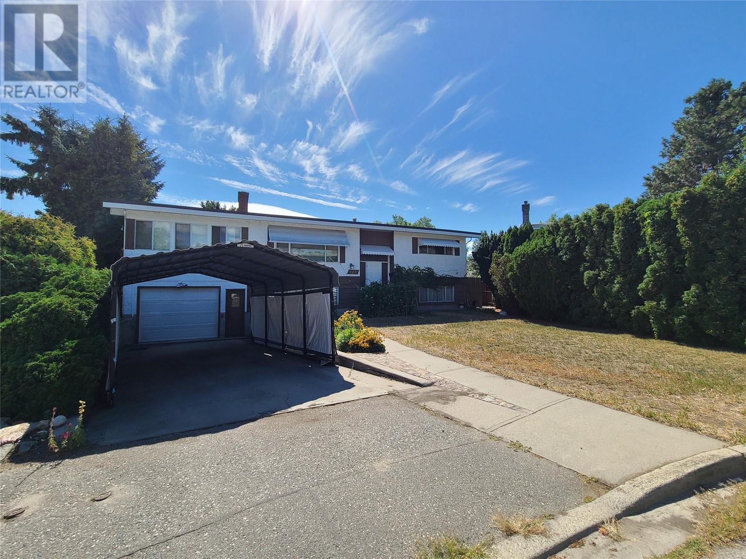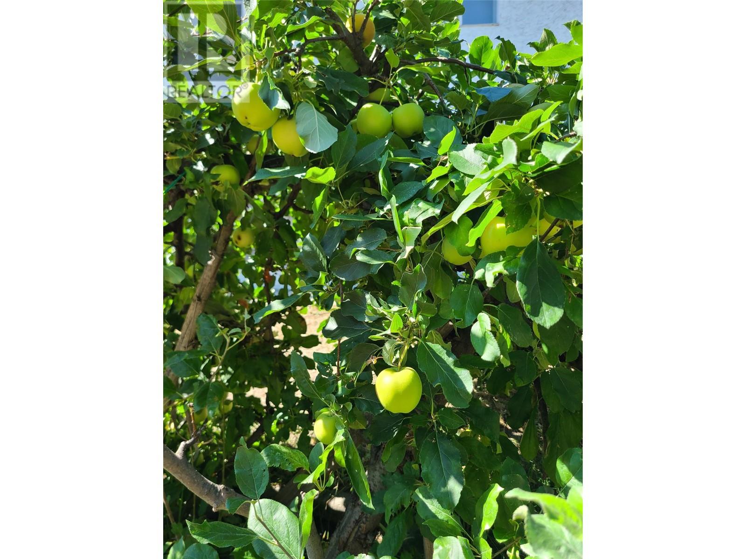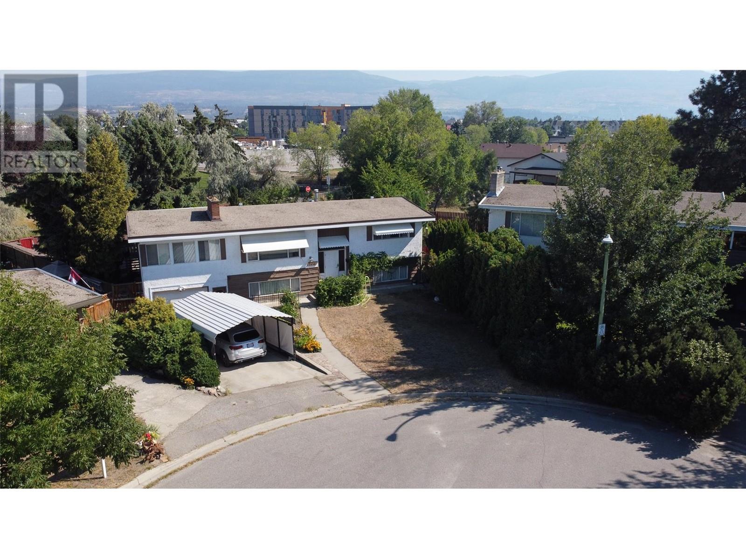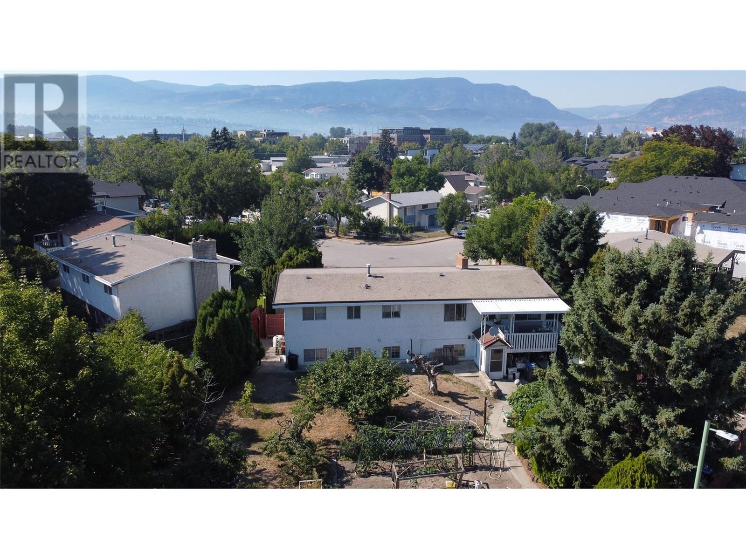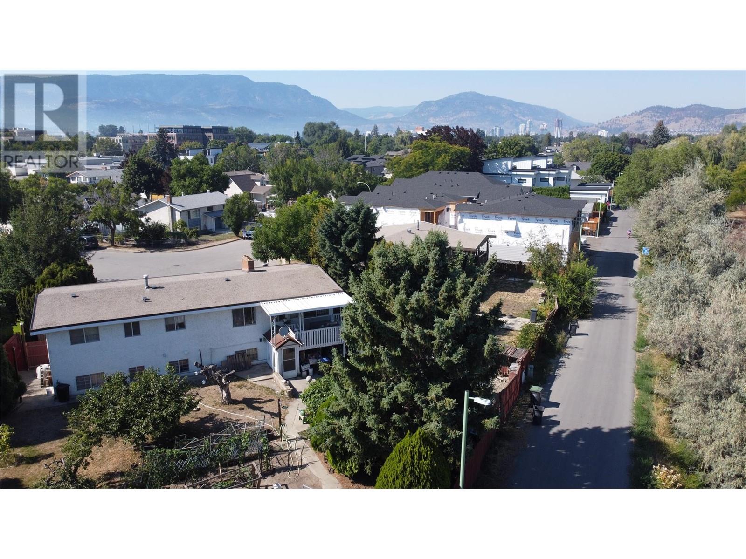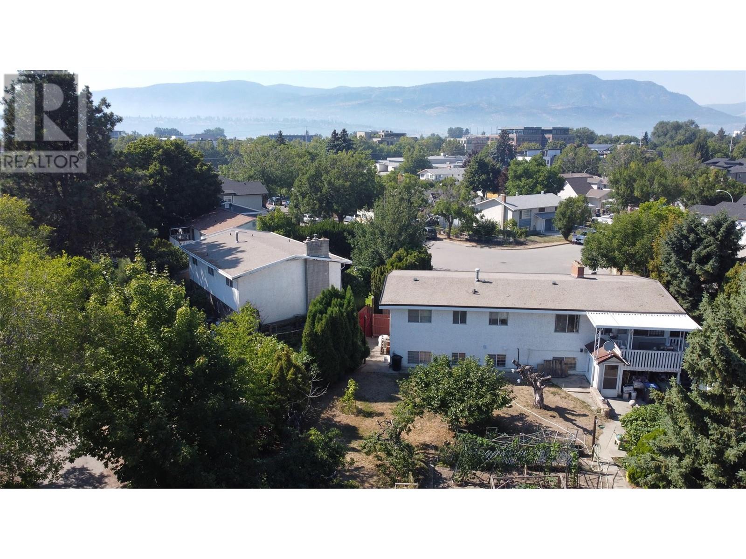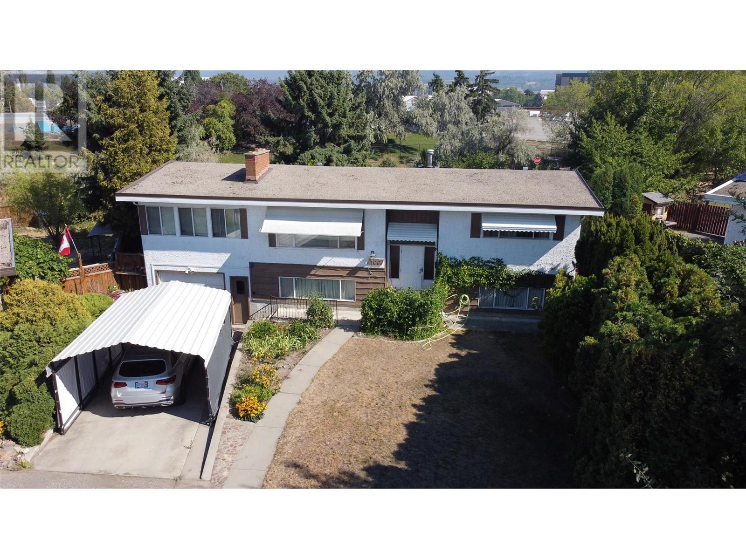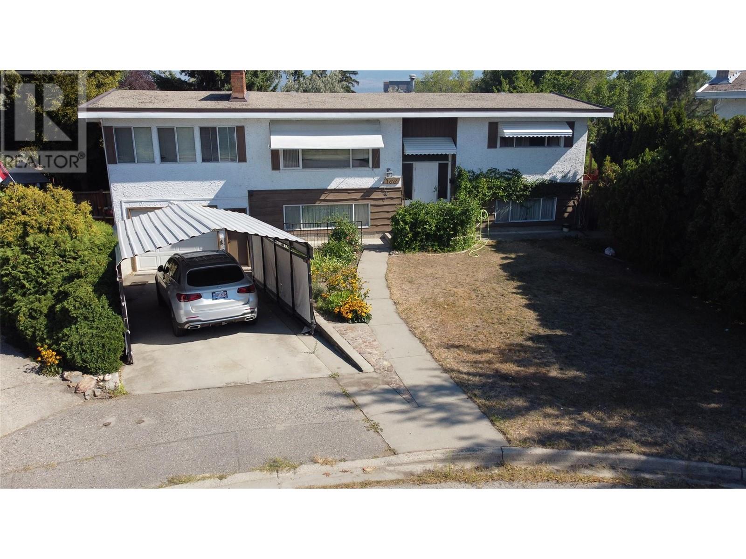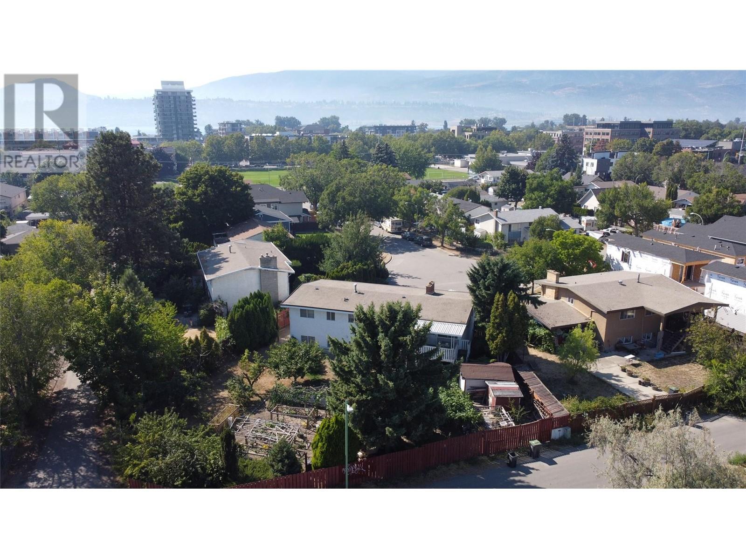Description
This 4 bed, 2 bathroom home is located on a quite cul-du-sac in the heart of Kelowna South. Schools, beaches, parks, and shopping nearby are all within 10 minute walking distance, making it ideal for families or those who enjoy an active lifestyle. Situated on a spacious 0.25-acre flat lot with laneway access, this property is loaded with potential. The UC5 zoning supports the development of a fourplex, townhouse, or low-rise condo, provided the lot meets size requirements, offering exciting possibilities for redevelopment or investment. The home itself is thoughtfully laid out, featuring two bedrooms on the main floor and two additional bedrooms, along with a versatile great room, in the basement. This flexible layout is perfect for hosting guests, creating a private in-law suite, or customizing the space to suit your needs. For the avid gardeners, there are cherries, purple plums, golden plums, two variety of grapes, apples, pears and winter melon. This property is a rare find, combining comfortable living, redevelopment potential, and a gardener's paradise in one desirable location. Don't miss the chance to make it yours! (id:56537)


