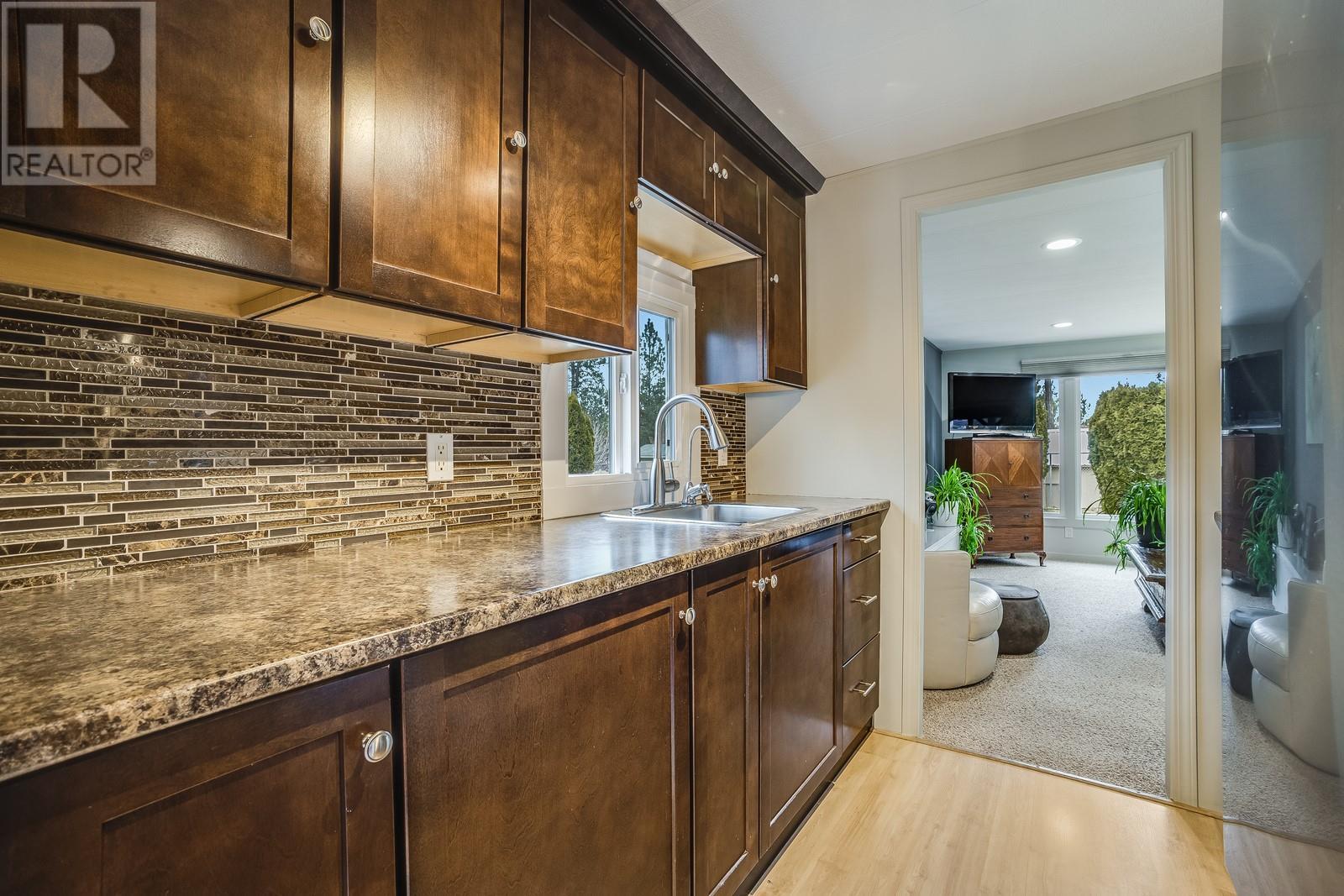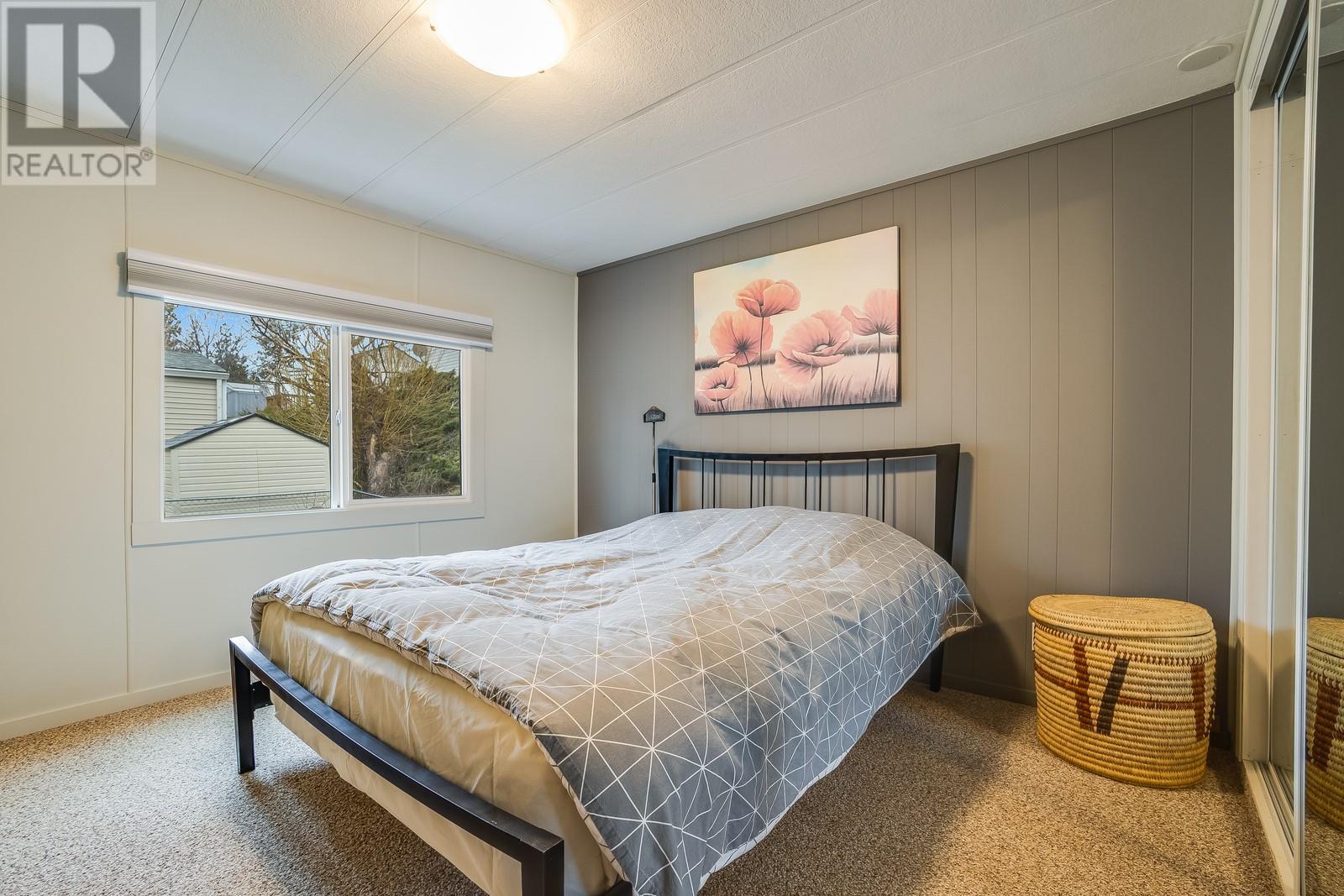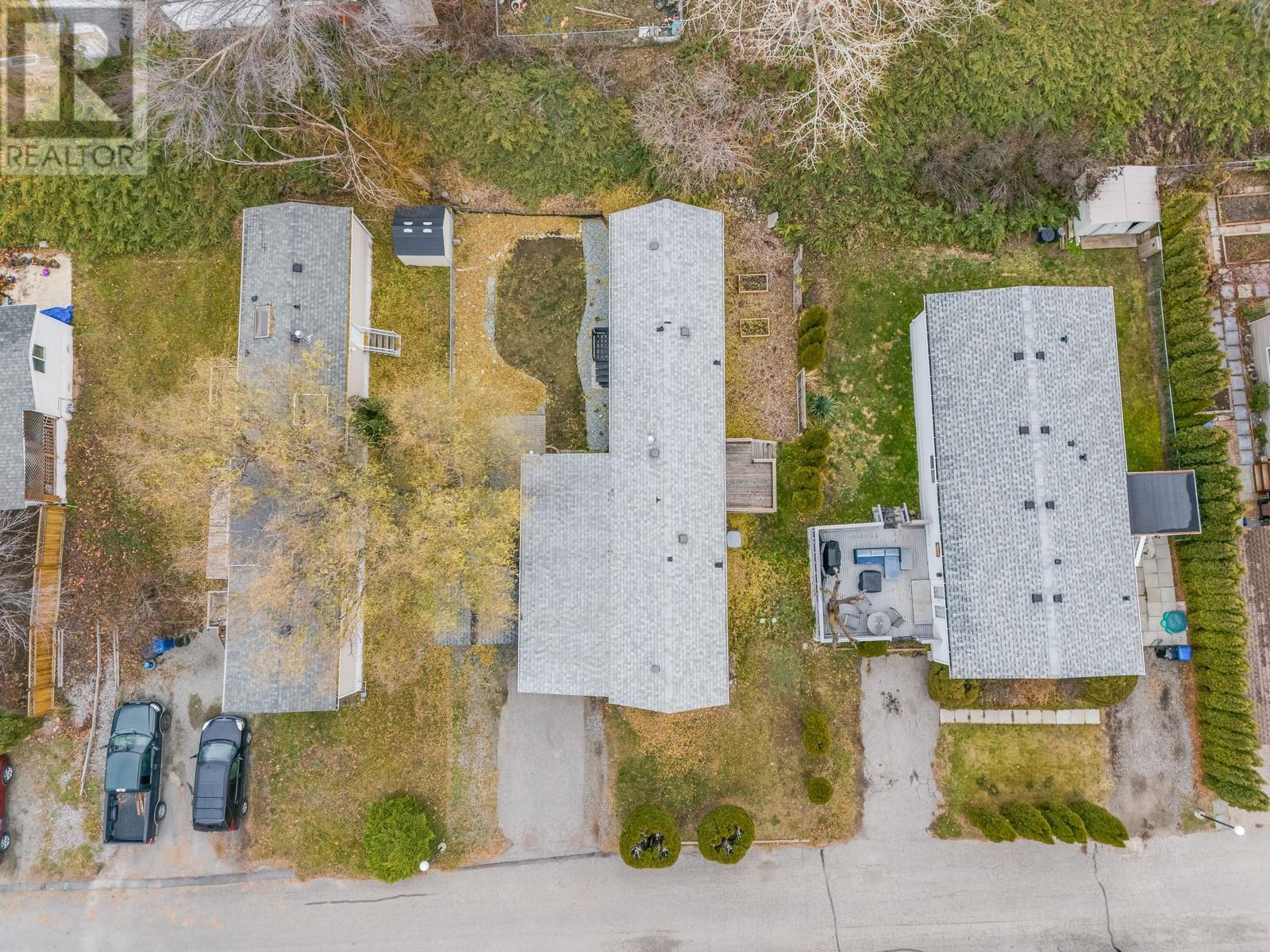This well-maintained 2-bedroom, 1-bathroom home on Elk Road offers the perfect combination of charm, convenience, and affordability. Nestled on a generous, flat lot, this 950 sq. ft. property is as easy on the eyes as it is on the knees no stairs, no stress! The home’s street appeal invites you in with a tidy exterior and plenty of room to personalize. Inside, the smart layout maximizes space and light, making it cozy without feeling cramped. The thoughtful design keeps every moment comfortable. Located steps from shopping, amenities, and scenic walking paths, you’re never far from what matters most. Hottub is negotiable. $500 Park Management transfer fee. Pad rent for new buyer is $600 + WFN water and sewer utility fee of $52.89 = $652.89/month. The park requires a 700 credit score. 1 Dog, no vicious breeds, or 2 Cats; pets must be approved by the park. No boat or RV parking allowed on property. (id:56537)
Contact Don Rae 250-864-7337 the experienced condo specialist that knows Single Family. Outside the Okanagan? Call toll free 1-877-700-6688
Amenities Nearby : -
Access : -
Appliances Inc : Refrigerator, Oven - Electric, Range - Electric, Microwave, Washer/Dryer Stack-Up
Community Features : Pet Restrictions, Pets Allowed With Restrictions
Features : -
Structures : -
Total Parking Spaces : 3
View : -
Waterfront : -
Architecture Style : -
Bathrooms (Partial) : 0
Cooling : Central air conditioning
Fire Protection : Smoke Detector Only
Fireplace Fuel : -
Fireplace Type : -
Floor Space : -
Flooring : -
Foundation Type : -
Heating Fuel : -
Heating Type : Forced air
Roof Style : Unknown
Roofing Material : Asphalt shingle
Sewer : Municipal sewage system
Utility Water : Private Utility
Primary Bedroom
: 11'9'' x 10'0''
Living room
: 15'11'' x 13'7''
Kitchen
: 7'7'' x 7'7''
Dining room
: 15'6'' x 13'7''
Bedroom
: 11'6'' x 10'3''
Other
: 19'5'' x 6'0''
3pc Bathroom
: 7'8'' x 10'3''























































