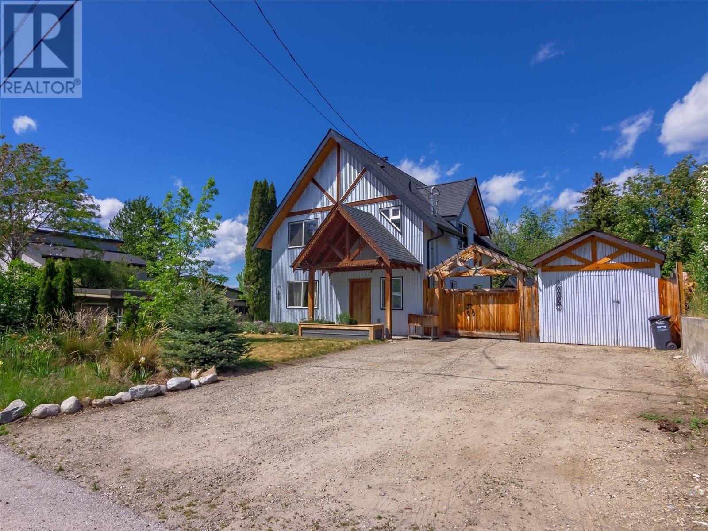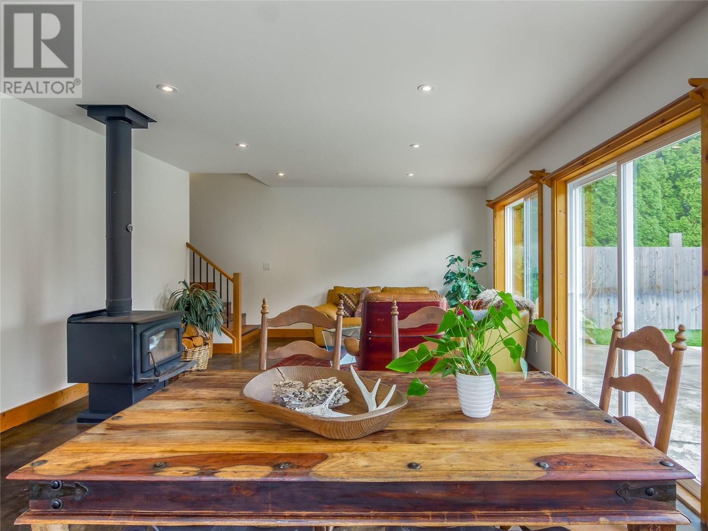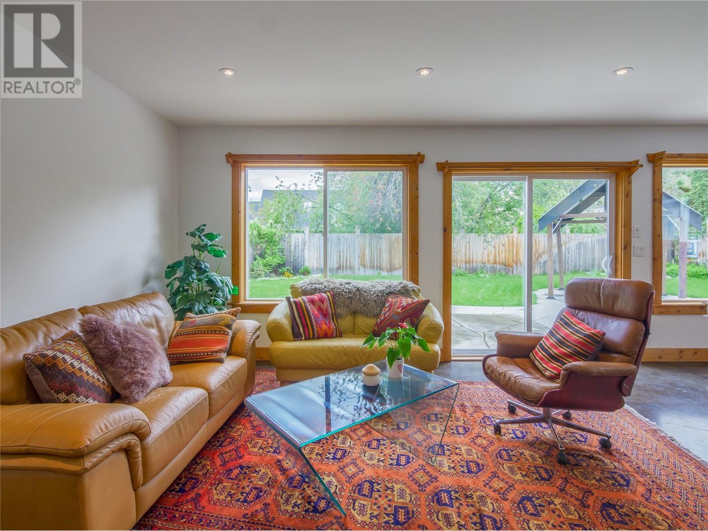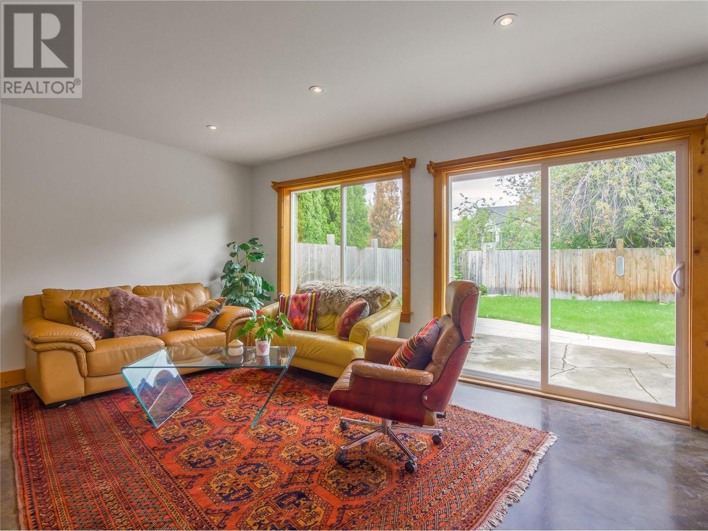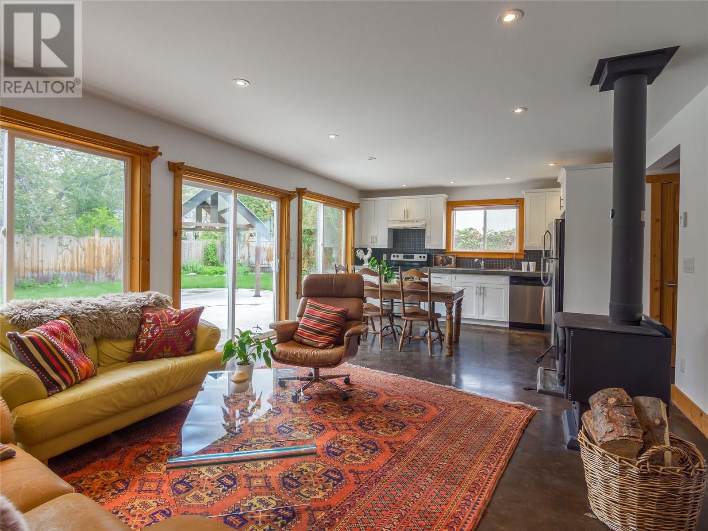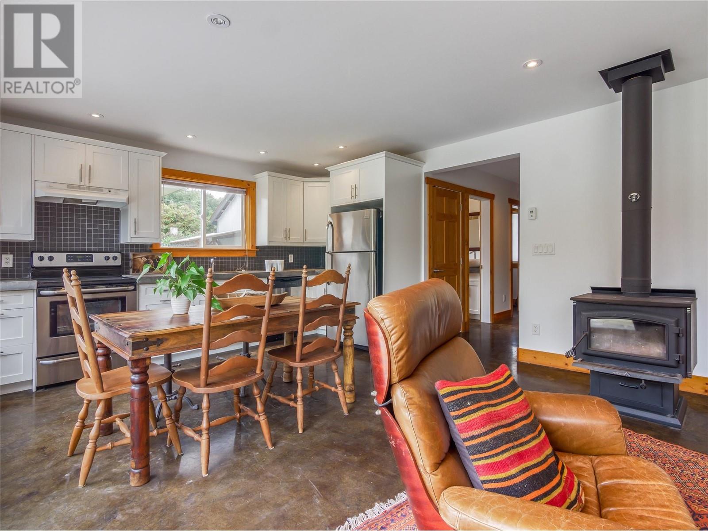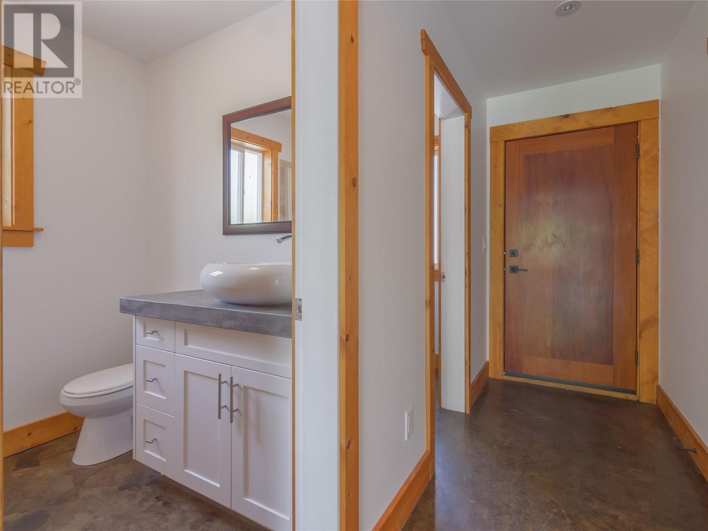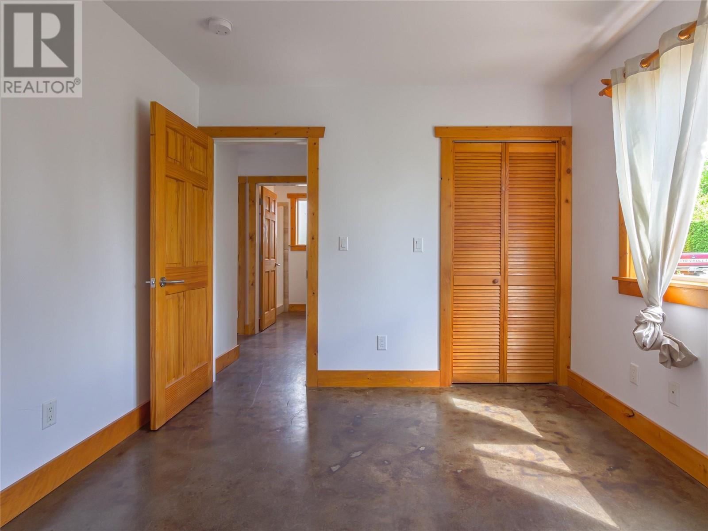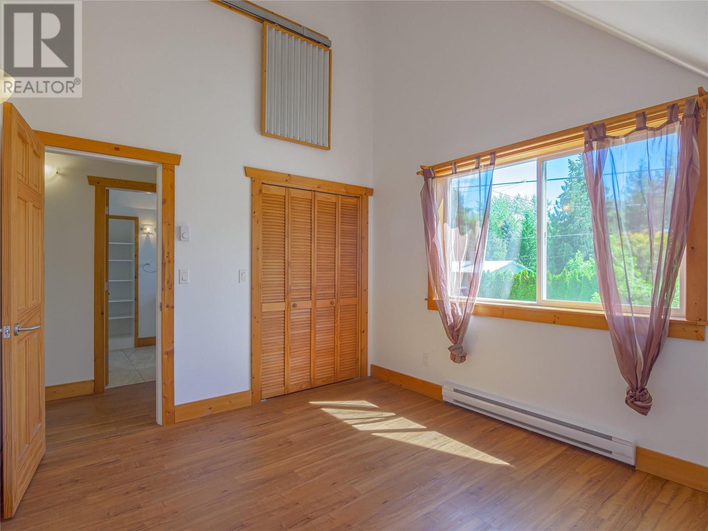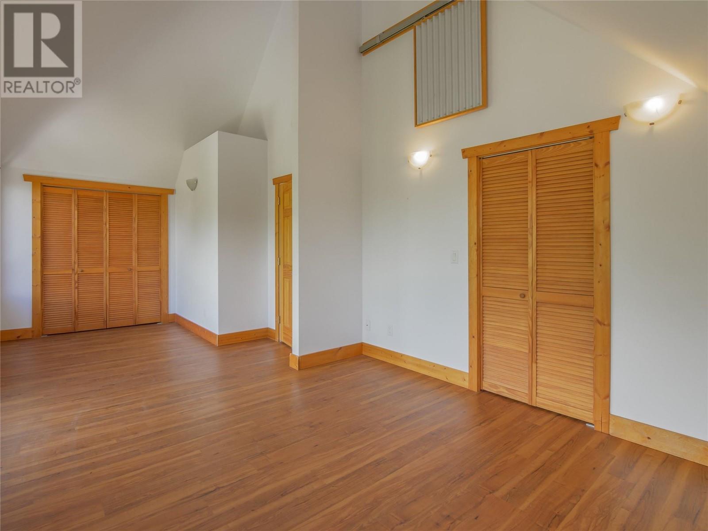Description
Welcome home to the charming Village of Naramata and this move in ready home on popular Ritchie Avenue! This lovely four bedroom, two bathroom, home has an efficient layout to give you everything you need in 1577sqft! The main floor features the fourth bedroom which could also be a great home office or den, a laundry room, a three piece bathroom, lots of storage spaces, and the open kitchen, living, and dining area facing out into the beautiful and private backyard. Theres a cozy wood stove and polished concrete floors with radiant heat, and a bright white kitchen with concrete counters. Upstairs you’ll find a perfect family layout with three bedrooms and a full bathroom. The large primary bedroom even has a small balcony looking over the yard. Built in 2015 this modern construction home has sleek metal siding, beautiful landscaping, a fully fenced back yard with stamped concrete patios and a covered eating area, a large storage shed and driveway parking. The Village of Naramata has so many amenities like the pizza place, the pub, coffee shops, cafes, the stunning Naramata Inn with a restaurant and wine bar, and amazing locally owned small shops. From here you can walk to the beaches and parks, kids can walk to the elementary school and playgrounds, plus you have endless outdoor recreation options at your doorstep. (id:56537)


