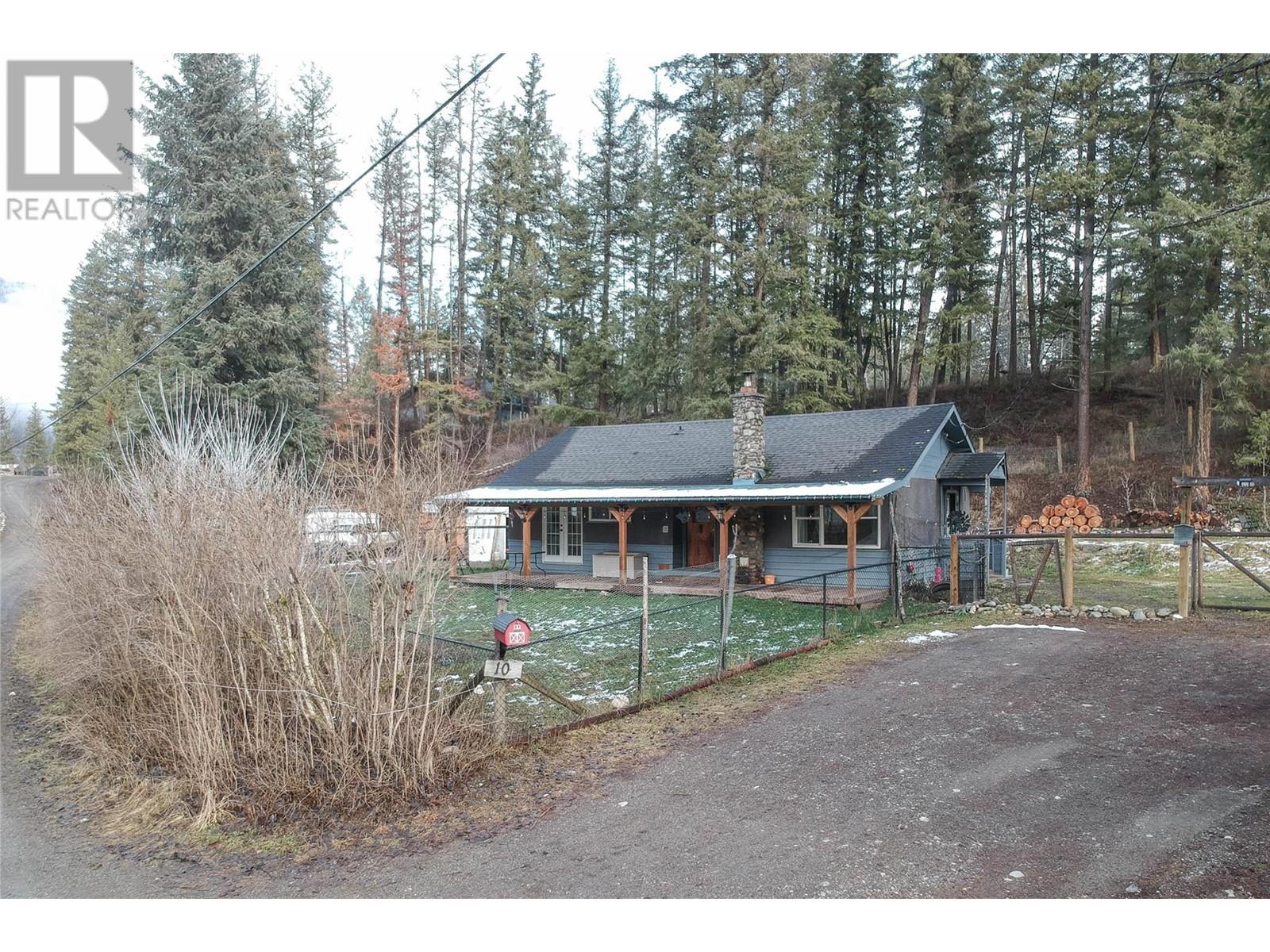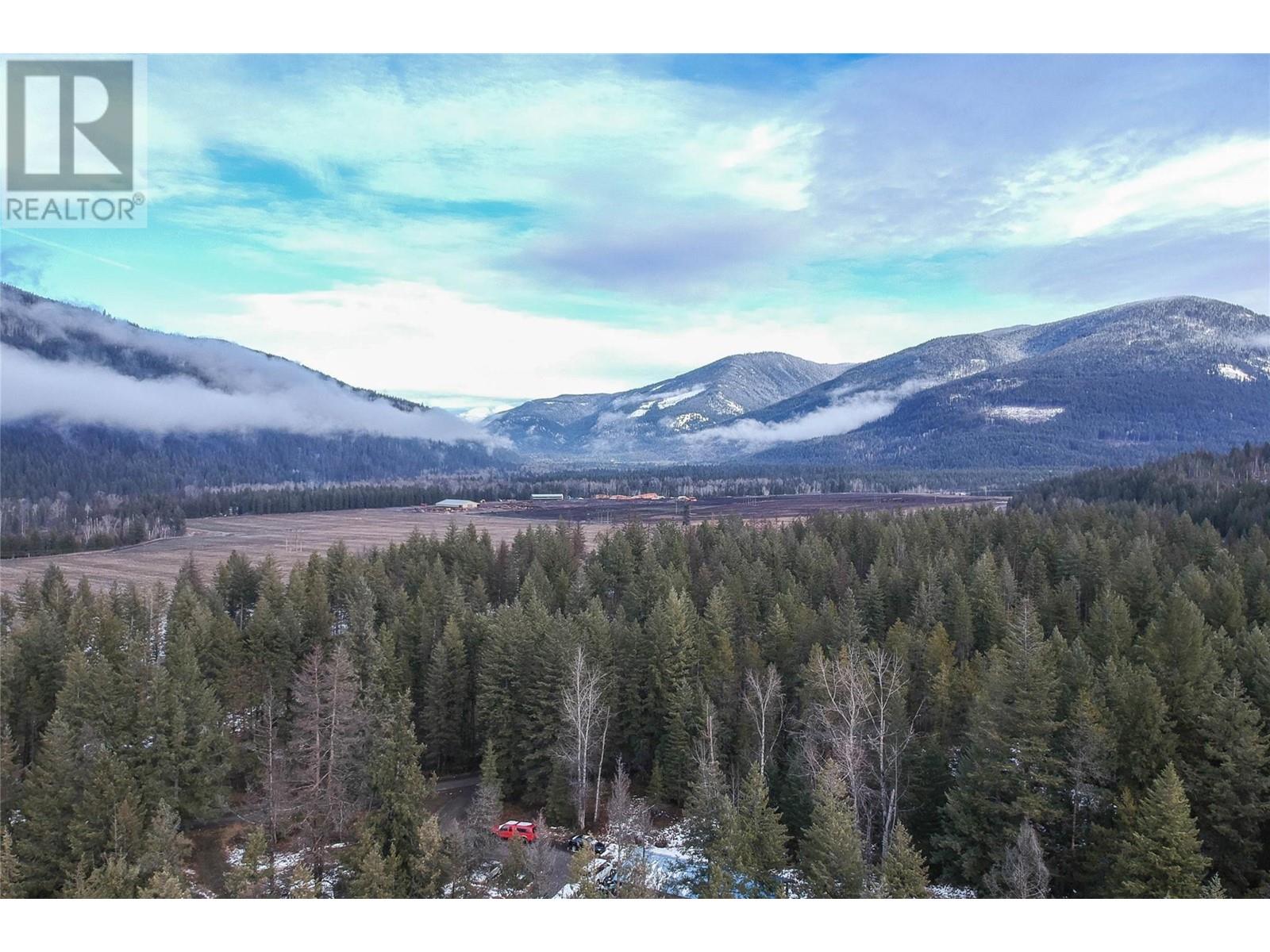Description
Nestled on 1.31 acres, this charming home invites you to experience the perfect blend of modern comfort and rustic charm. Here’s what makes this property truly special: Featuring two cozy bedrooms and two well-appointed bathrooms, this home is designed for both relaxation and functionality. French doors off master bedroom to covered deck to enjoy the sounds of the creek across the road, morning sun and evening sunsets. In 2023 a new wood heater was installed in living room to keep you cozy and keep costs down. Upgraded plumbing, electrical, newer vinyl windows, new septic 2021, new well with incredible UV, filtration & softener system, new roof in 2020 as well as a high efficiency propane furnace. a 20'x 16' storage shed, 14' x 16' barn with hayloft, 12' x 10' chicken coop which is wired and has a lean to for extra storage, and 10' x 20 wired workshop, large fenced garden area completes this awesome package! (id:56537)















































































