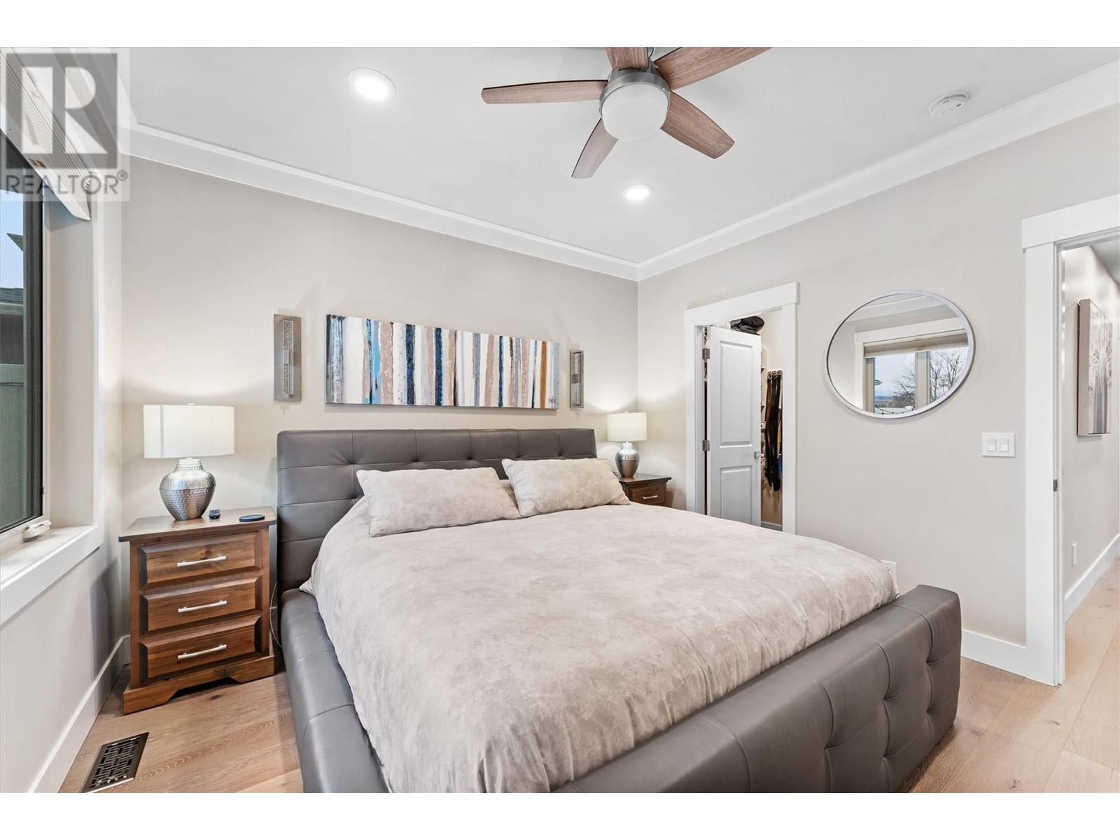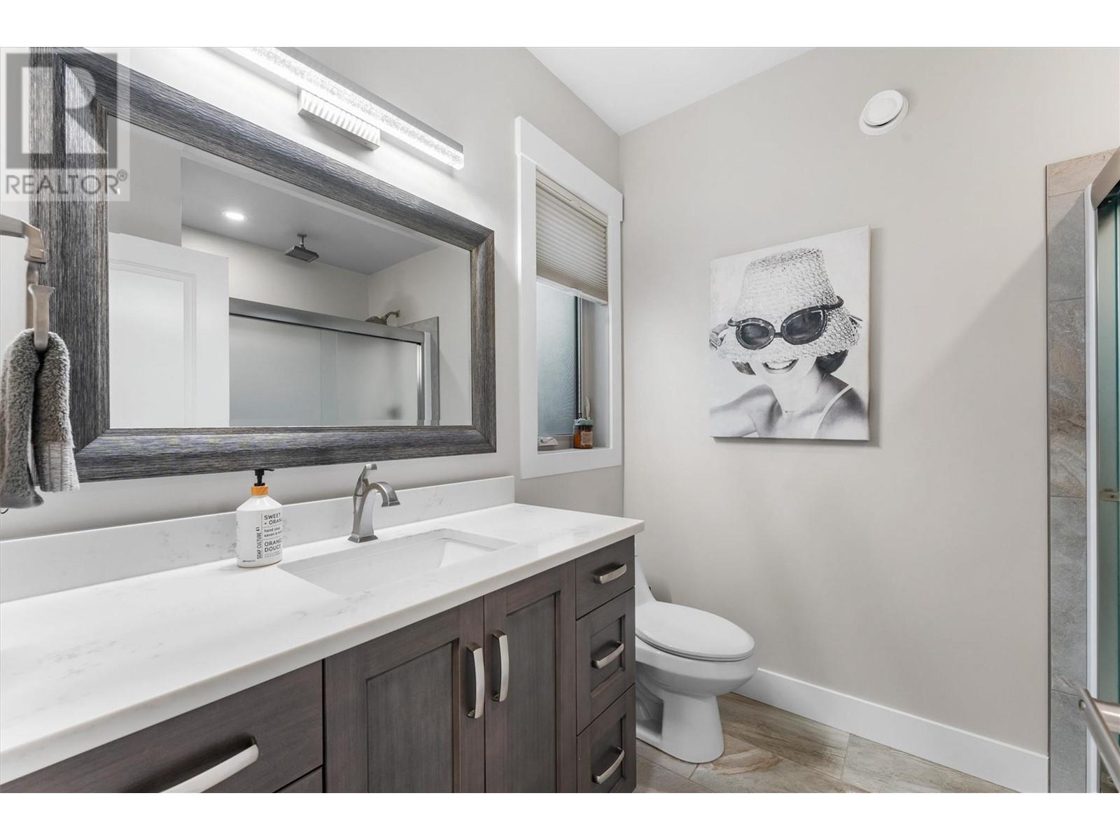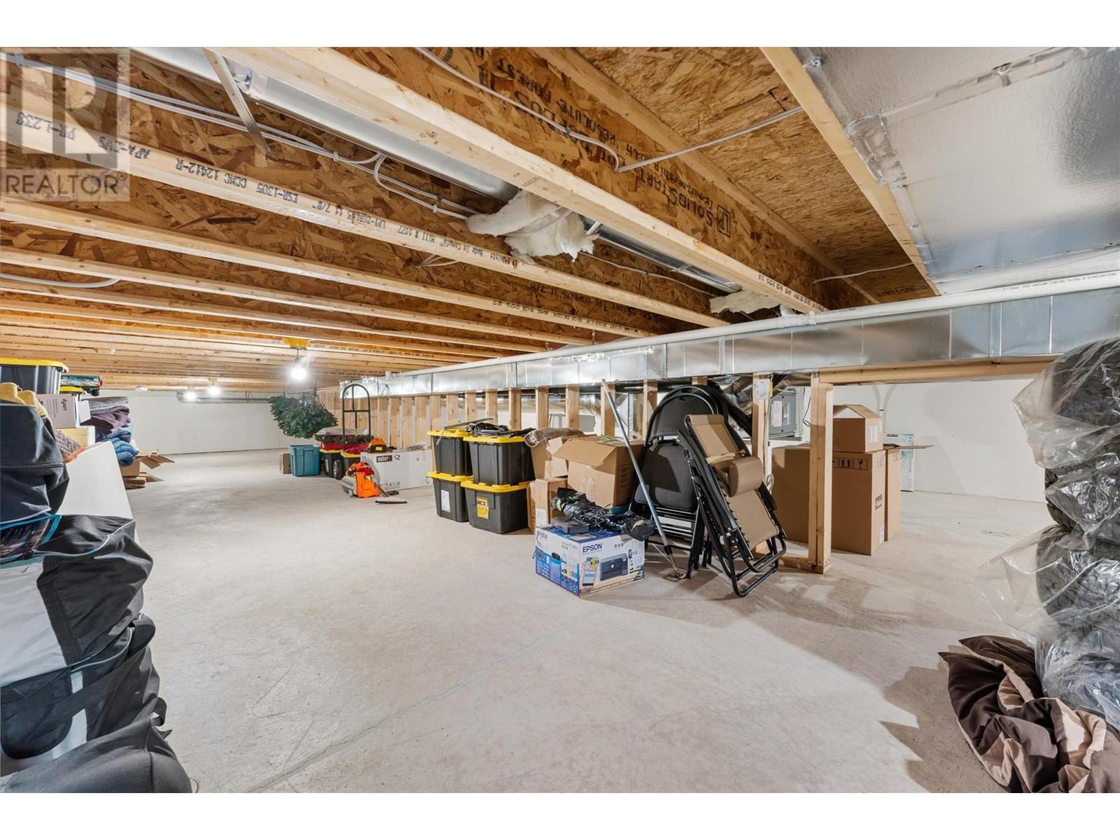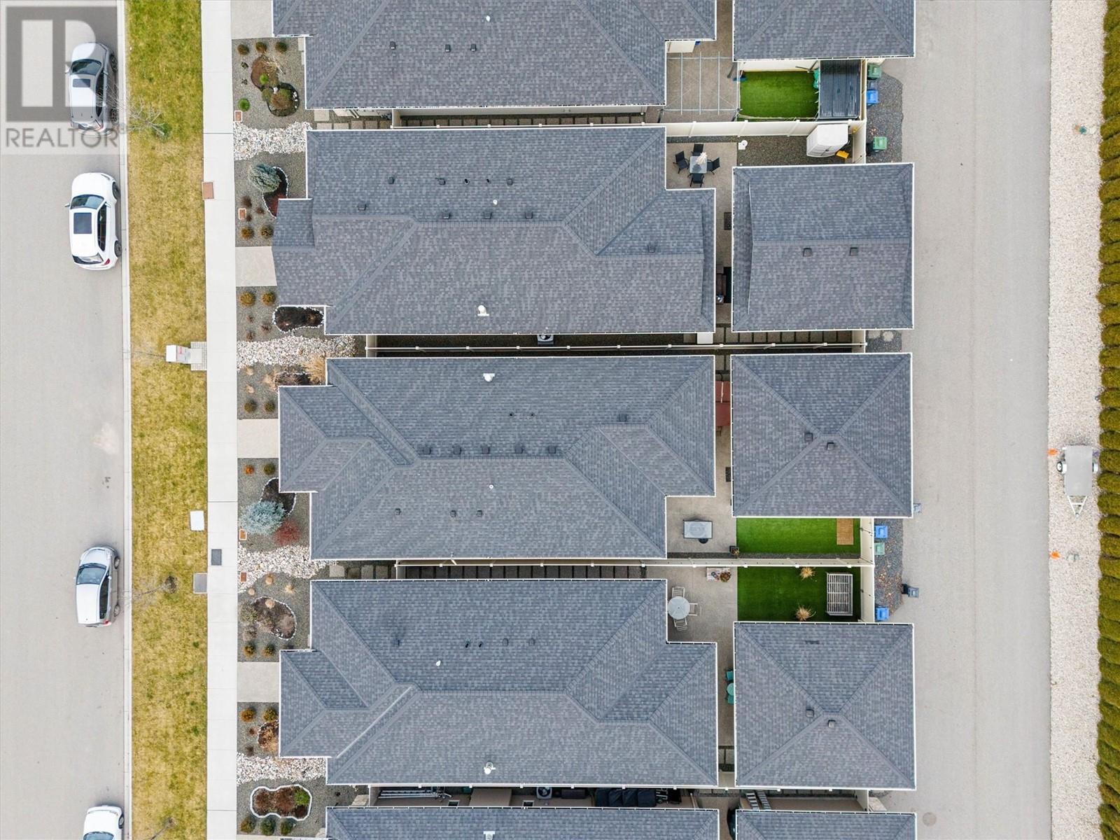Embrace the maintenance-free lifestyle in this detached, single-family home—perfect for those ready to downsize without compromising on quality or privacy. This home is filled with premium finishes, with quartz counters throughout, hardwood and ceramic floors, a deluxe appliance package, a linear gas fireplace, heated ensuite floors, and custom blinds. The finished, heated double garage with a sub-panel is ideal for a workshop, plus there’s a dedicated parking spot for a small RV or boat (up to 22 ft.). Located steps from a peaceful park, this home offers the perfect balance of luxury and convenience. Schedule your private showing today and see why this is the perfect place to call home. (id:56537)
Contact Don Rae 250-864-7337 the experienced condo specialist that knows Single Family. Outside the Okanagan? Call toll free 1-877-700-6688
Amenities Nearby : Golf Nearby, Recreation, Schools
Access : Easy access
Appliances Inc : Dishwasher, Dryer, Range - Gas, Washer
Community Features : -
Features : -
Structures : -
Total Parking Spaces : 3
View : Mountain view
Waterfront : -
Architecture Style : Ranch
Bathrooms (Partial) : 0
Cooling : Central air conditioning
Fire Protection : -
Fireplace Fuel : Gas
Fireplace Type : Unknown
Floor Space : -
Flooring : Carpeted, Ceramic Tile, Hardwood
Foundation Type : -
Heating Fuel : -
Heating Type : Forced air, See remarks
Roof Style : Unknown
Roofing Material : Asphalt shingle
Sewer : Municipal sewage system
Utility Water : Municipal water
Foyer
: 10'7'' x 6'10''
Laundry room
: 5'5'' x 8'3''
4pc Bathroom
: 5'2'' x 8'3''
Bedroom
: 10'4'' x 12'
3pc Ensuite bath
: 7'0'' x 8'3''
Primary Bedroom
: 11'11'' x 12'0''
Dining room
: 7'9'' x 13'0''
Kitchen
: 14'5'' x 15'11''
Living room
: 26' x 16'9''



































































