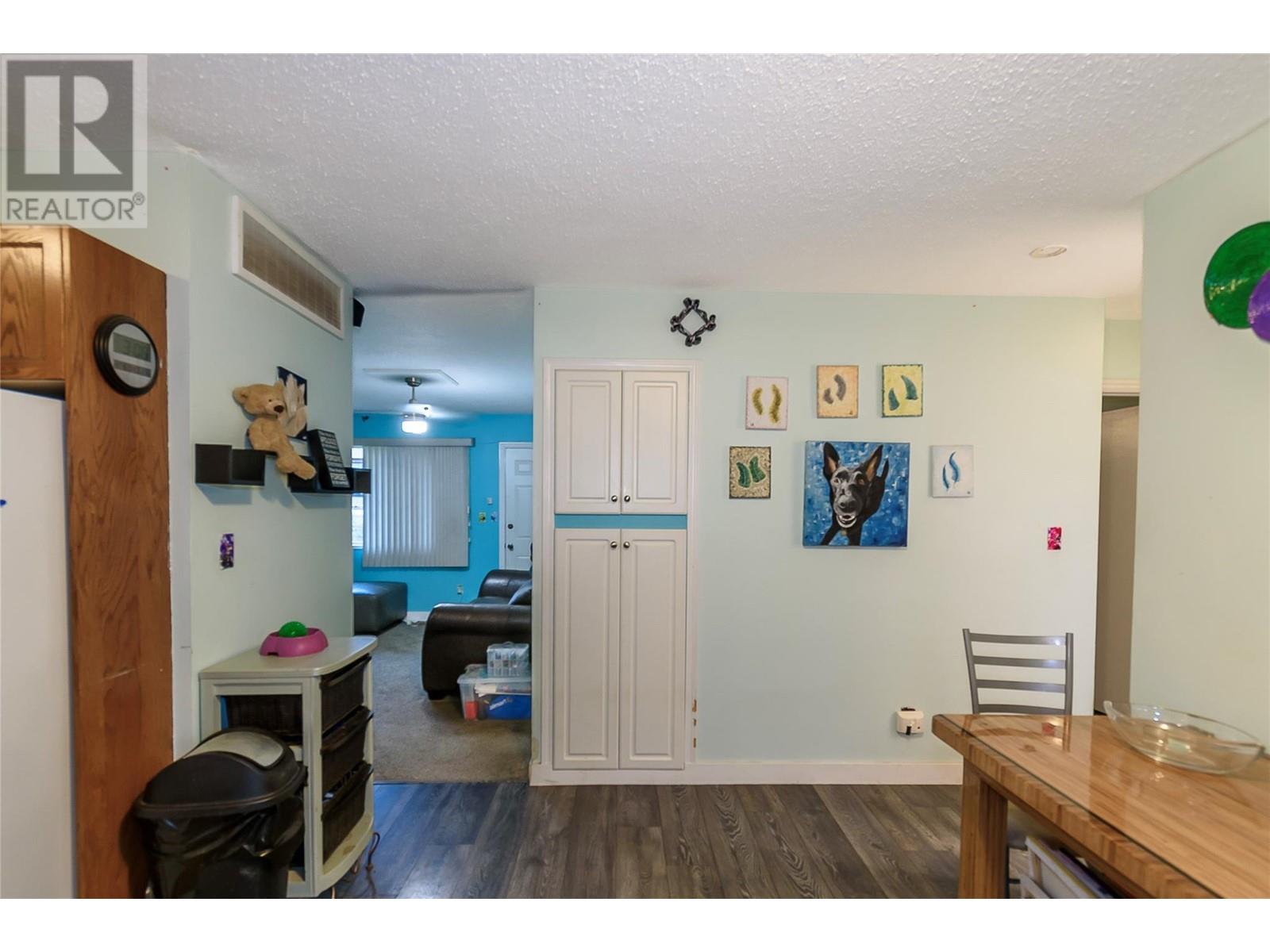Description
Charming 3-Bedroom Rancher in Salmon Arm – Perfect for First-Time Buyers or Investors! Welcome to this cozy 3 bedroom, 1 bathroom home located in the heart of Salmon Arm. This home offers an excellent opportunity for first time home buyers or savvy investors seeking a great property in a prime location. Conveniently situated close to all amenities, including schools, shopping, dining, and recreational facilities, it ensures easy access to everything you need. The fully fenced yard provides a safe and spacious area for kids, pets, and outdoor entertaining, while the oversized partially covered deck is perfect for hosting BBQs or relaxing in the sunshine. Additional features include a powered shed for storage or workshop use and an RV hook-up, making it ideal for adventurers or visiting guests with convenient alley way access. With plenty of parking space in the back, including room for an RV or boat and street parking in the front. This property offers plenty of potential in a desirable neighborhood. Whether you're starting your homeownership journey or looking for a reliable rental property, this rancher is a must see! Don’t miss out, schedule your viewing today! (id:56537)





















































































