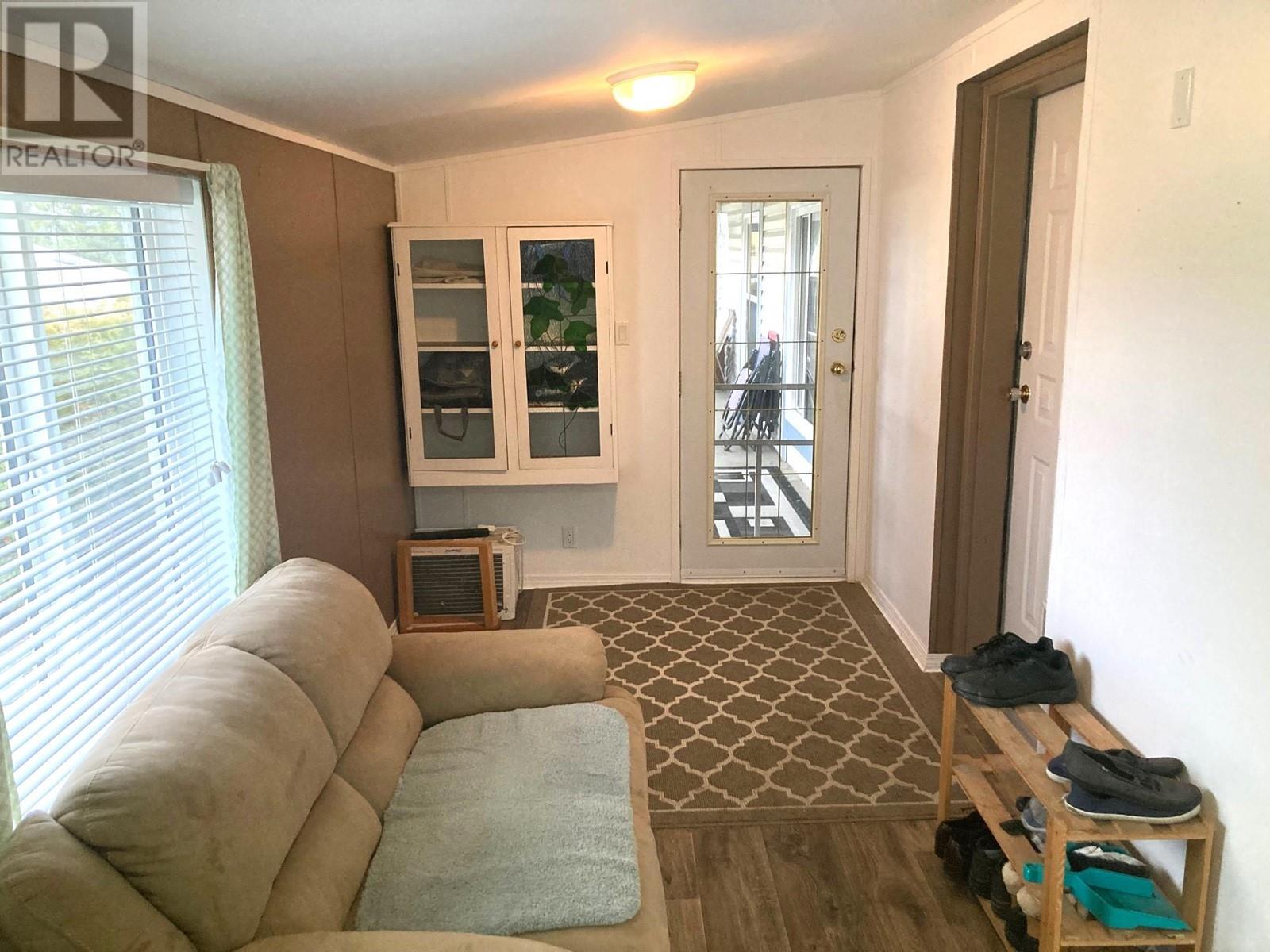A comfortable central living area with a bedroom & bathroom on either end, this 2 bed, 2 bath home is well suited for any age. If you only need one bedroom the oversized second bedroom would make a nice hobby room or space for those that work from home. The enclosed nicely finished mud room is spacious enough for guests to enter and still offer plenty of space for extras such as your freezer. Low maintenance yard, wrap around covered deck with a peak a boo view and a 12 x 16 insulated workshop with power and a ceiling access to attic, great place to tuck away some seasonal items. This 55+ park is only a minutes drive to town amenities. (id:56537)
Contact Don Rae 250-864-7337 the experienced condo specialist that knows Single Family. Outside the Okanagan? Call toll free 1-877-700-6688
Amenities Nearby : -
Access : -
Appliances Inc : Refrigerator, Dishwasher, Range - Electric, Washer & Dryer
Community Features : Pet Restrictions, Seniors Oriented
Features : -
Structures : -
Total Parking Spaces : 2
View : Lake view, Mountain view
Waterfront : -
Architecture Style : -
Bathrooms (Partial) : 0
Cooling : -
Fire Protection : -
Fireplace Fuel : -
Fireplace Type : -
Floor Space : -
Flooring : Carpeted, Laminate, Linoleum
Foundation Type : -
Heating Fuel : -
Heating Type : Forced air, See remarks
Roof Style : Unknown
Roofing Material : Asphalt shingle
Sewer : Septic tank
Utility Water : Municipal water
Mud room
: 19' x 7'
4pc Bathroom
: 5' x 7'
Bedroom
: 21' x 7'5''
4pc Ensuite bath
: 7'4'' x 4'6''
Primary Bedroom
: 11'2'' x 10'2''
Living room
: 12'7'' x 13'
Kitchen
: 11' x 13'





































































