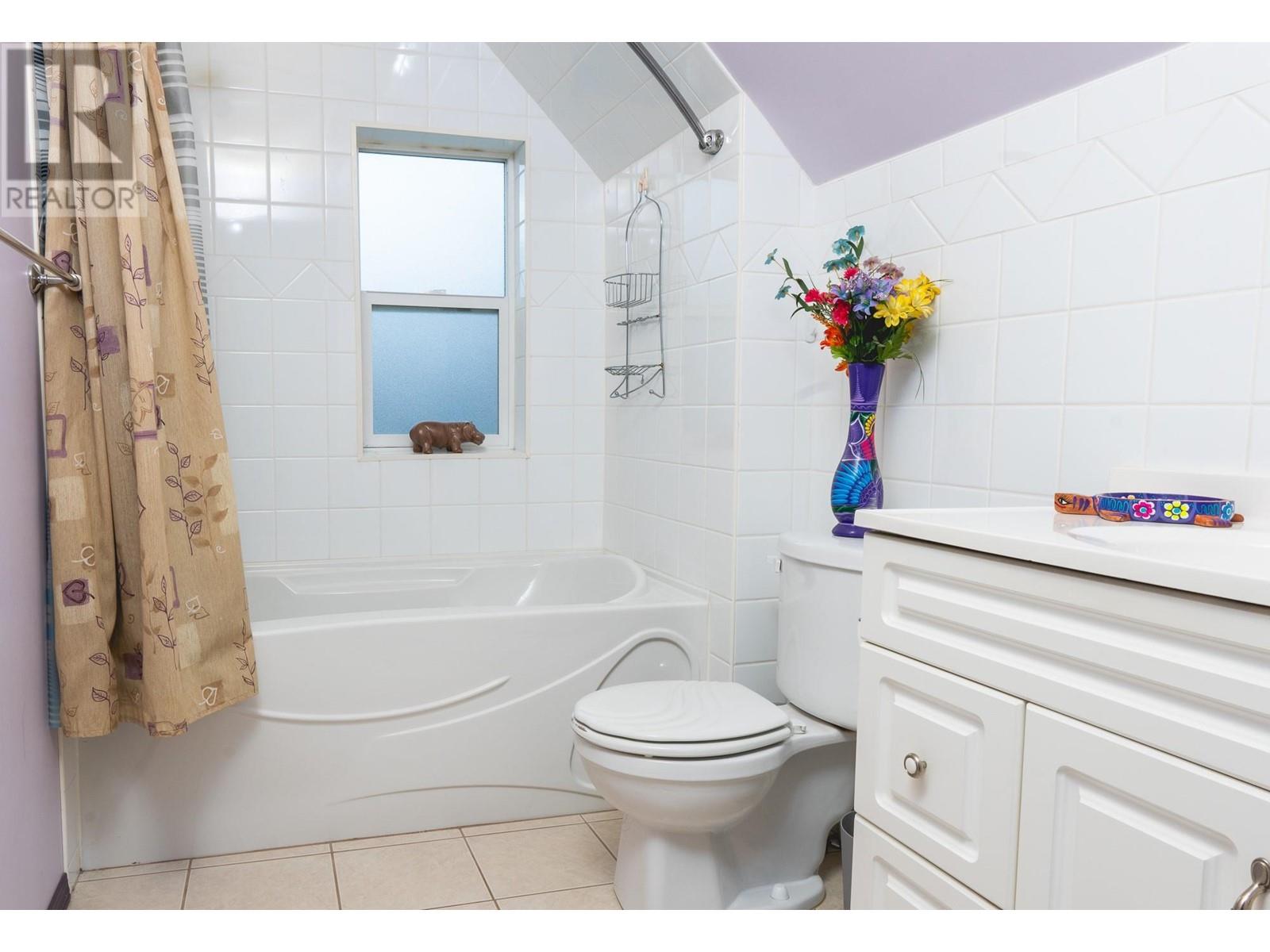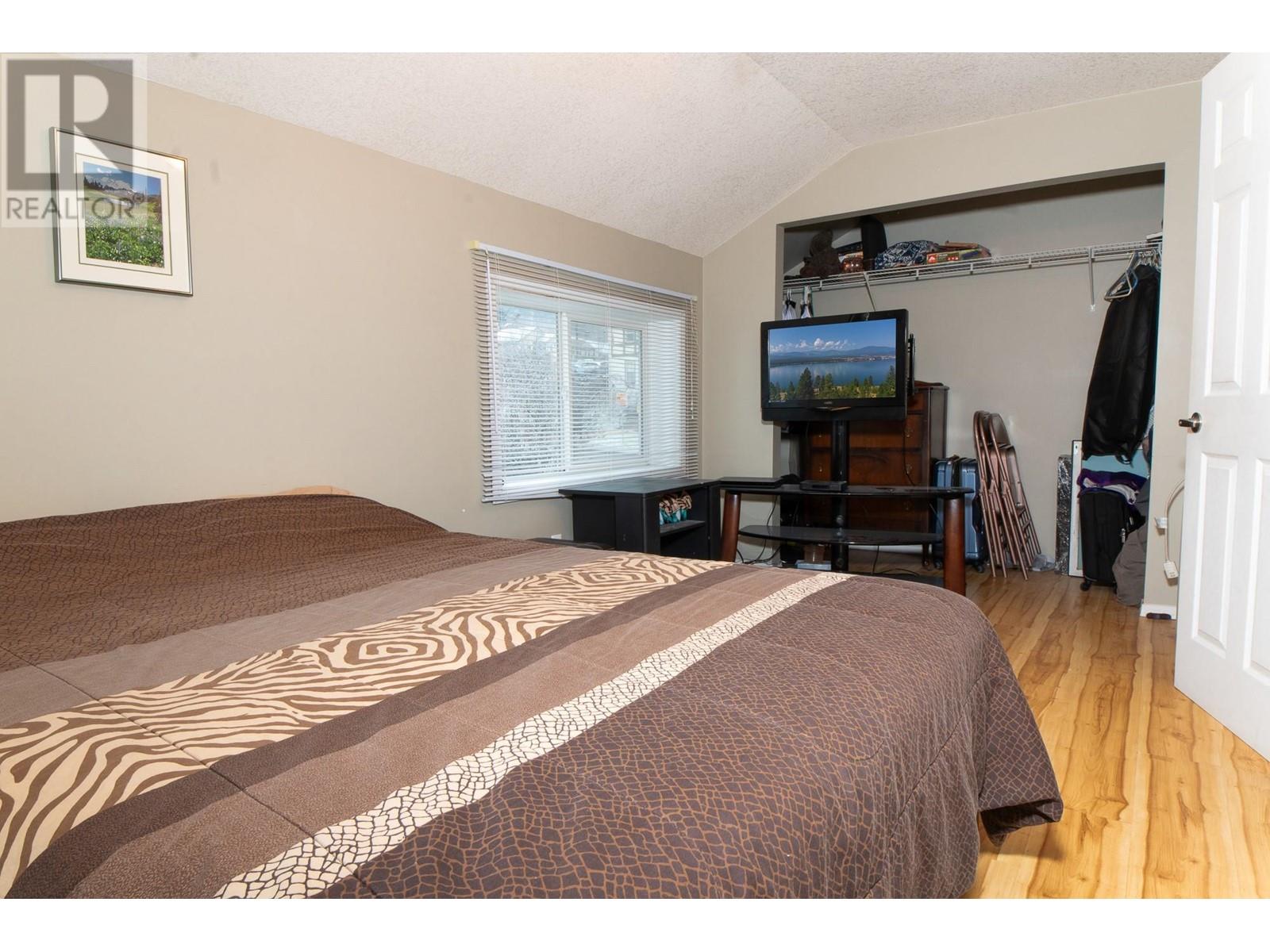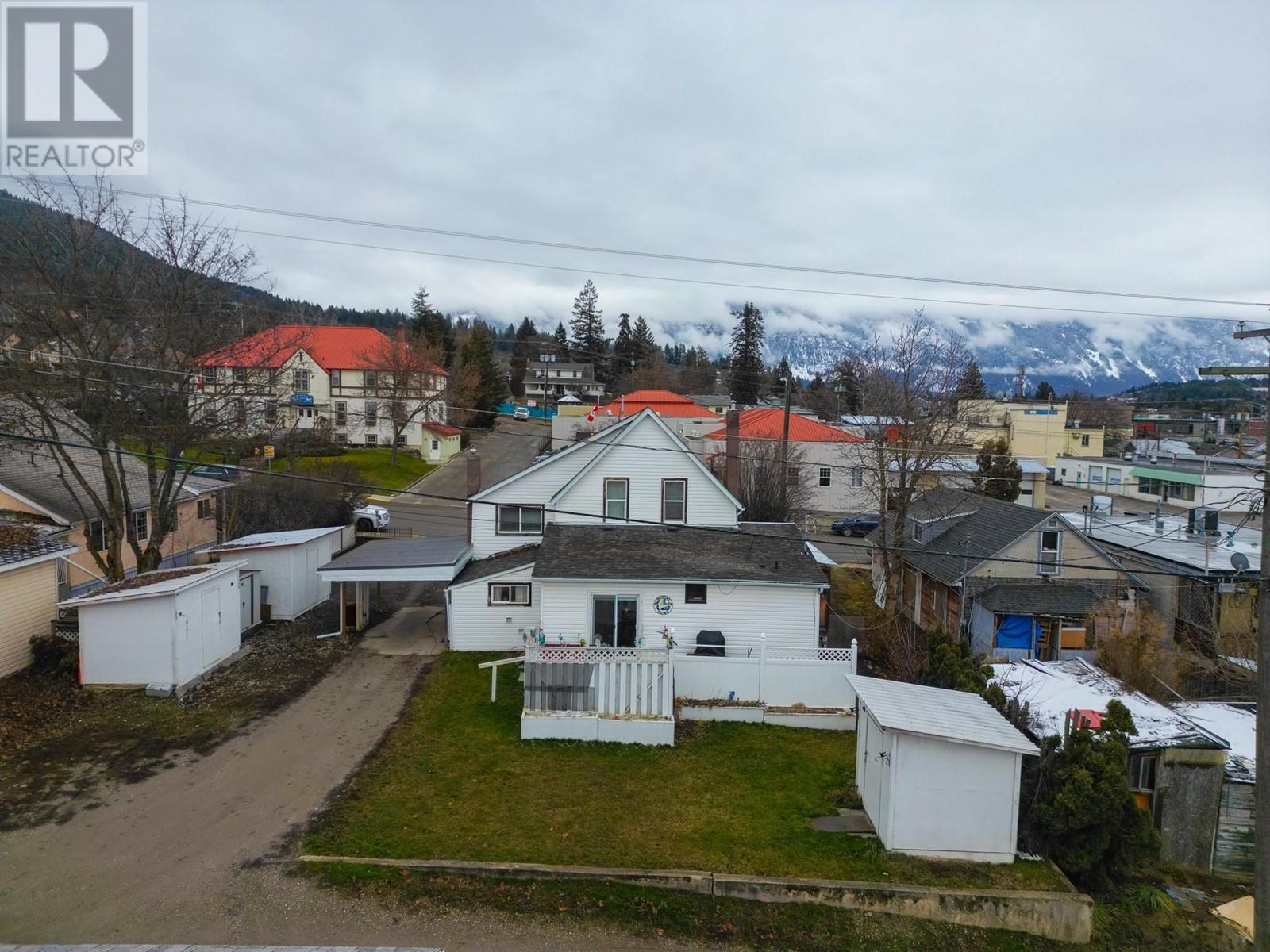This recently updated home centrally located on a quiet street in Creston is the perfect family home. This 6 bedroom 3 bathroom home offers plenty of space for everyone in a great location, walking distance to nearby schools, shopping, recreation, and entertainment. The main floor features laundry, two bedrooms, and two bathrooms, including the master bedroom with full ensuite complete with a walk in shower. The partially fenced patio off the kitchen offers privacy to enjoy Creston's hot summers, while the enclosed and covered side patio boasts a hot tub and full privacy. Upstairs you'll find four more bedrooms and a full bathroom, providing ample space for family and friends. Utilize the house as is, or take advantage of a unique opportunity to convert a section of the home into rental space! Call your realtor and book a showing of this fantastic centrally located home! (id:56537)
Contact Don Rae 250-864-7337 the experienced condo specialist that knows Single Family. Outside the Okanagan? Call toll free 1-877-700-6688
Amenities Nearby : Schools, Shopping
Access : Easy access
Appliances Inc : -
Community Features : -
Features : Balcony
Structures : -
Total Parking Spaces : 2
View : Mountain view, Valley view
Waterfront : -
Zoning Type : Residential
Architecture Style : -
Bathrooms (Partial) : 1
Cooling : -
Fire Protection : Smoke Detector Only
Fireplace Fuel : -
Fireplace Type : -
Floor Space : -
Flooring : Carpeted, Vinyl
Foundation Type : -
Heating Fuel : -
Heating Type : Forced air
Roof Style : Unknown
Roofing Material : Asphalt shingle
Sewer : Municipal sewage system
Utility Water : Municipal water
Full bathroom
: Measurements not available
Bedroom
: 9'10'' x 8'10''
Bedroom
: 8'11'' x 15'2''
Bedroom
: 9'8'' x 10'8''
Bedroom
: 9'3'' x 10'8''
Full bathroom
: Measurements not available
Partial bathroom
: Measurements not available
Primary Bedroom
: 13'1'' x 9'8''
Kitchen
: 11'10'' x 15'4''
Laundry room
: 9'6'' x 6'7''
Storage
: 9'6'' x 18'1''
Bedroom
: 9'0'' x 11'3''
Dining room
: 15'4'' x 10'7''
Living room
: 11'10'' x 12'0''

















































