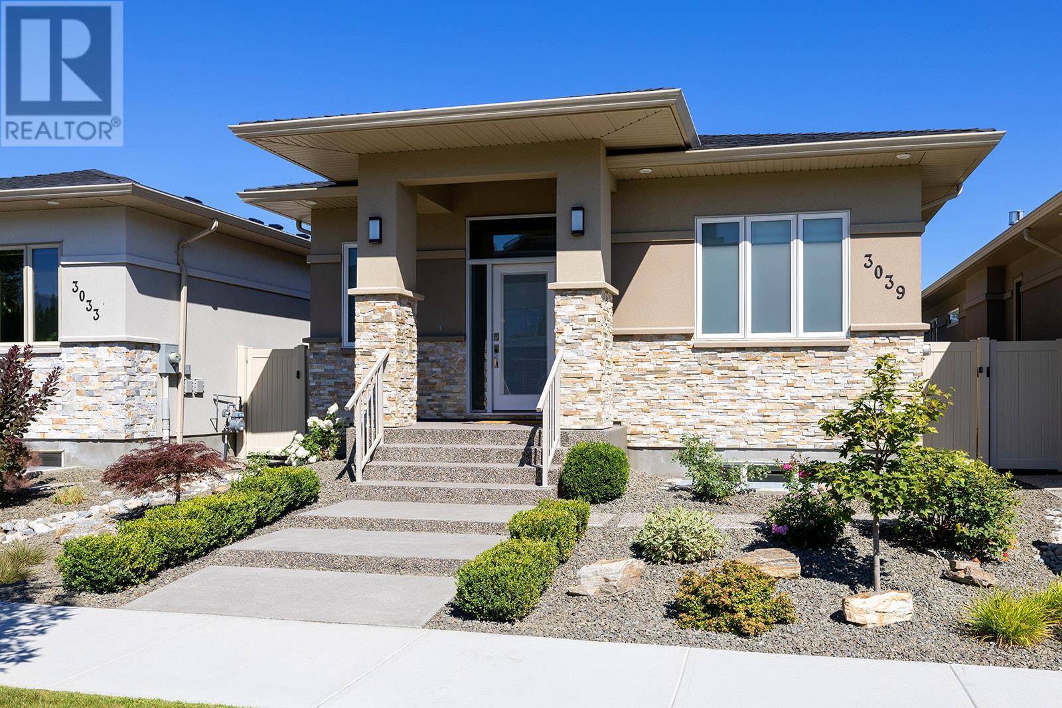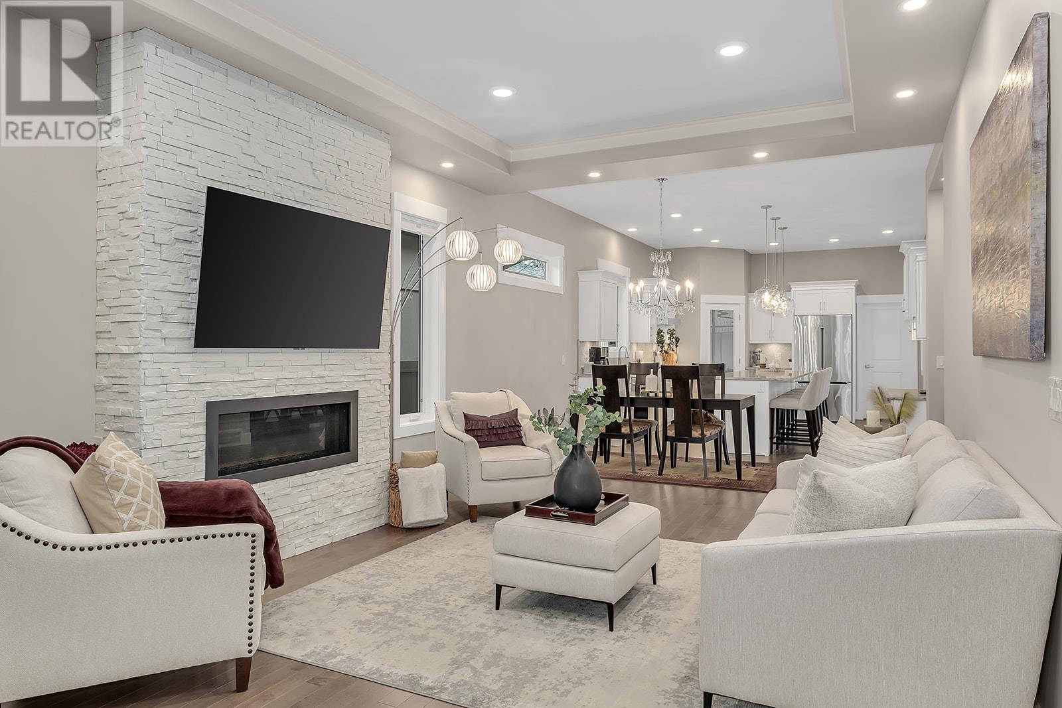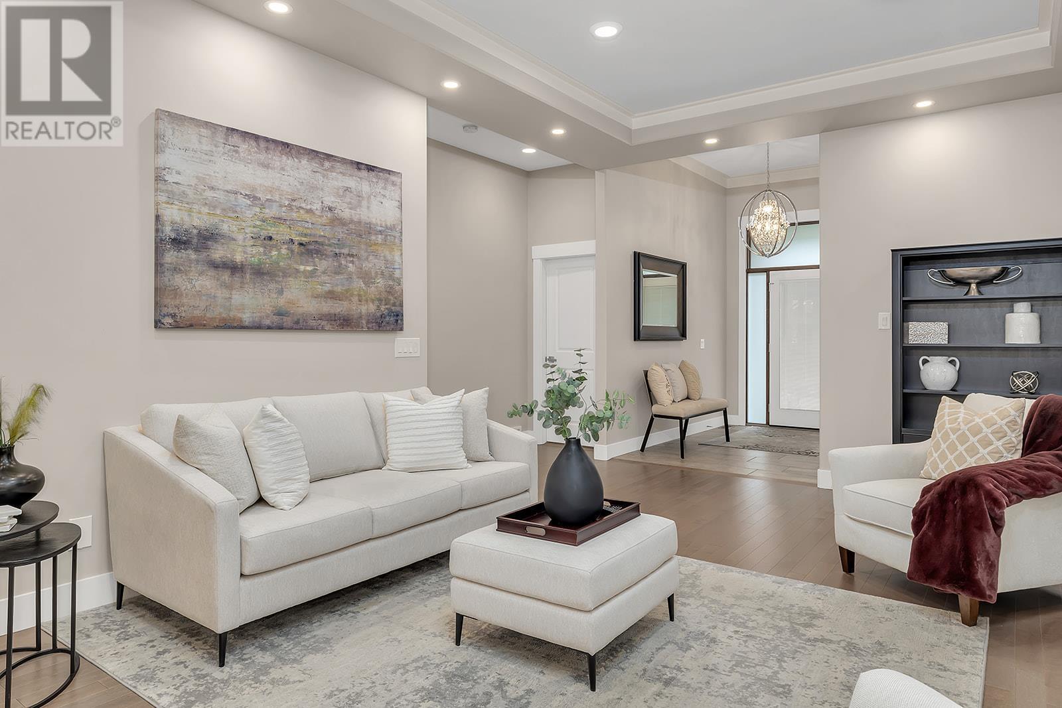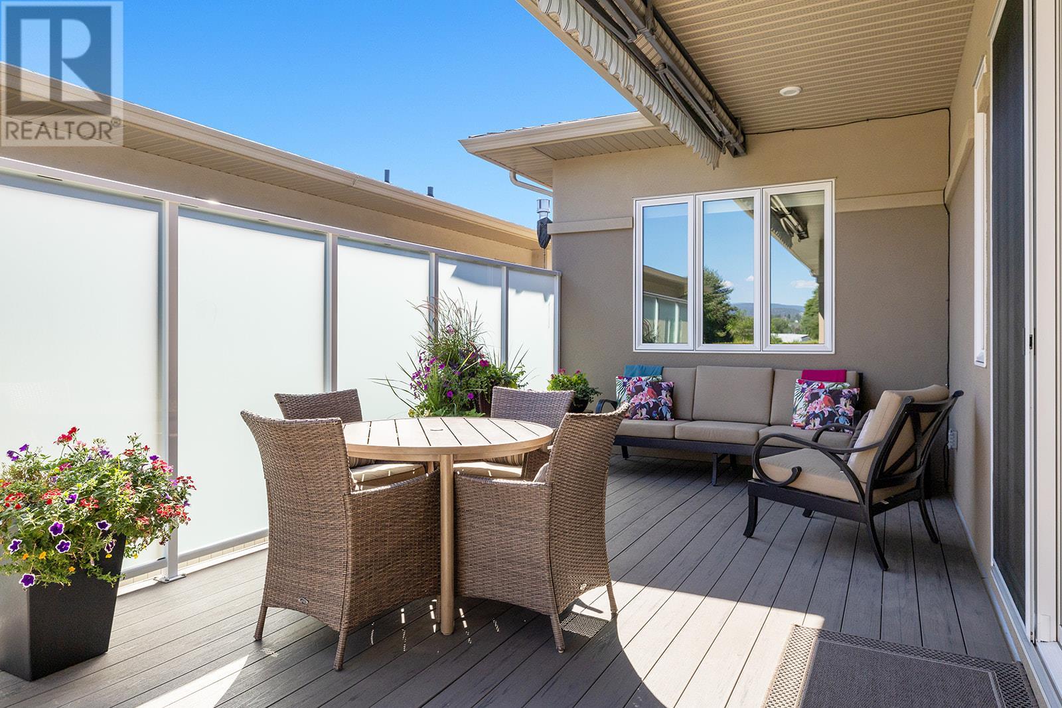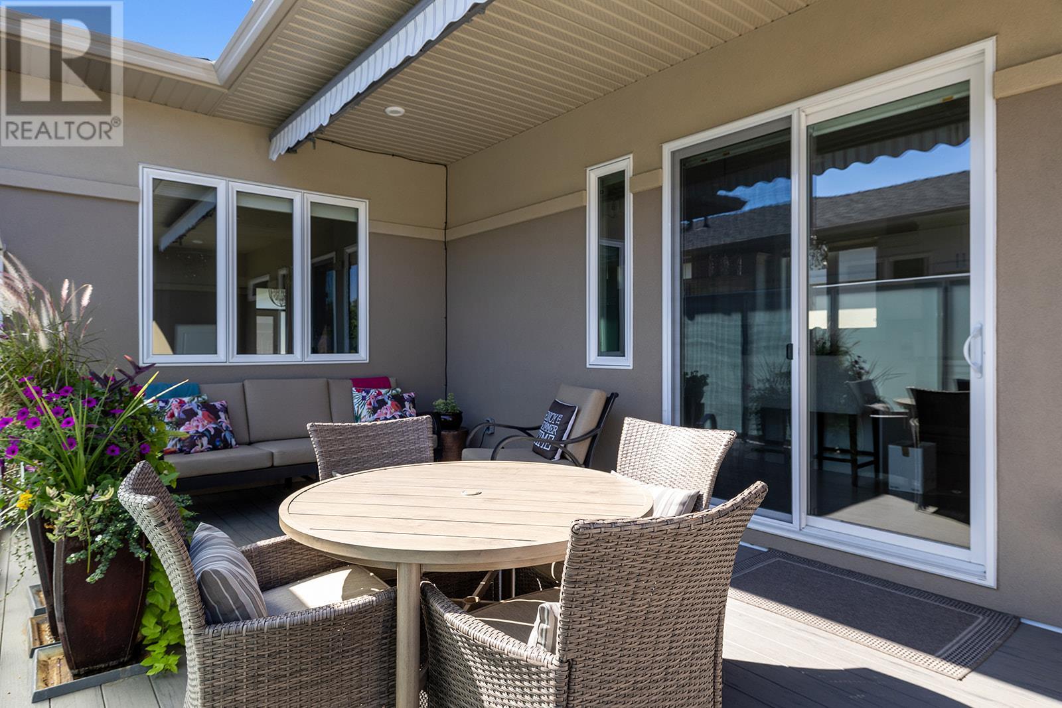Custom-designed rancher with high-quality finishing and fixtures in an ideal location for easy access to some of Kelowna's best shopping, beaches and parks! Nothing has to be done here as all the beautiful renovations are complete! Enjoy the ease and convenience of single-level living in this beautiful home with a generous-sized and thoughtfully laid out kitchen with stainless steel appliances. Open-concept entertaining areas and direct access to a private side deck with automatic awning makes it ideal for you and your guests! Main floor primary bedroom has an updated lavish ensuite with double vanity, soaker tub and seamless glass shower. The lower level provides 2 large bedrooms, full bathroom and a large family room with plenty of natural light and plenty of storage. The yard is fully fenced and easy-care with u/g sprinklers so that the home provides a true lock-and-leave lifestyle. On-demand hot water and high efficiency gas furnace provide comfort and affordability. The over-height double garage has new epoxy floor that provides a durable, attractive and easy to clean surface. (id:56537)
Contact Don Rae 250-864-7337 the experienced condo specialist that knows Single Family. Outside the Okanagan? Call toll free 1-877-700-6688
Amenities Nearby : Park, Shopping
Access : Easy access
Appliances Inc : -
Community Features : Family Oriented
Features : Cul-de-sac, Level lot, Central island
Structures : -
Total Parking Spaces : 4
View : -
Waterfront : -
Architecture Style : Ranch
Bathrooms (Partial) : 1
Cooling : Central air conditioning
Fire Protection : -
Fireplace Fuel : Gas
Fireplace Type : Unknown
Floor Space : -
Flooring : Carpeted, Hardwood, Tile
Foundation Type : -
Heating Fuel : -
Heating Type : Forced air, See remarks
Roof Style : Unknown
Roofing Material : Asphalt shingle
Sewer : Municipal sewage system
Utility Water : Municipal water
Utility room
: 11'4'' x 8'1''
Storage
: 12'6'' x 6'9''
Recreation room
: 25'8'' x 24'
Bedroom
: 12'5'' x 12'1''
Bedroom
: 12'6'' x 11'4''
3pc Bathroom
: 8'4'' x 7'7''
Primary Bedroom
: 16'11'' x 13'5''
Living room
: 20'7'' x 13'4''
Laundry room
: 13'4'' x 5'3''
Kitchen
: 18'2'' x 13'9''
Other
: 20'9'' x 18'11''
Dining room
: 15'1'' x 6'
5pc Ensuite bath
: 12'1'' x 11'1''
2pc Bathroom
: 5'8'' x 5'6''


