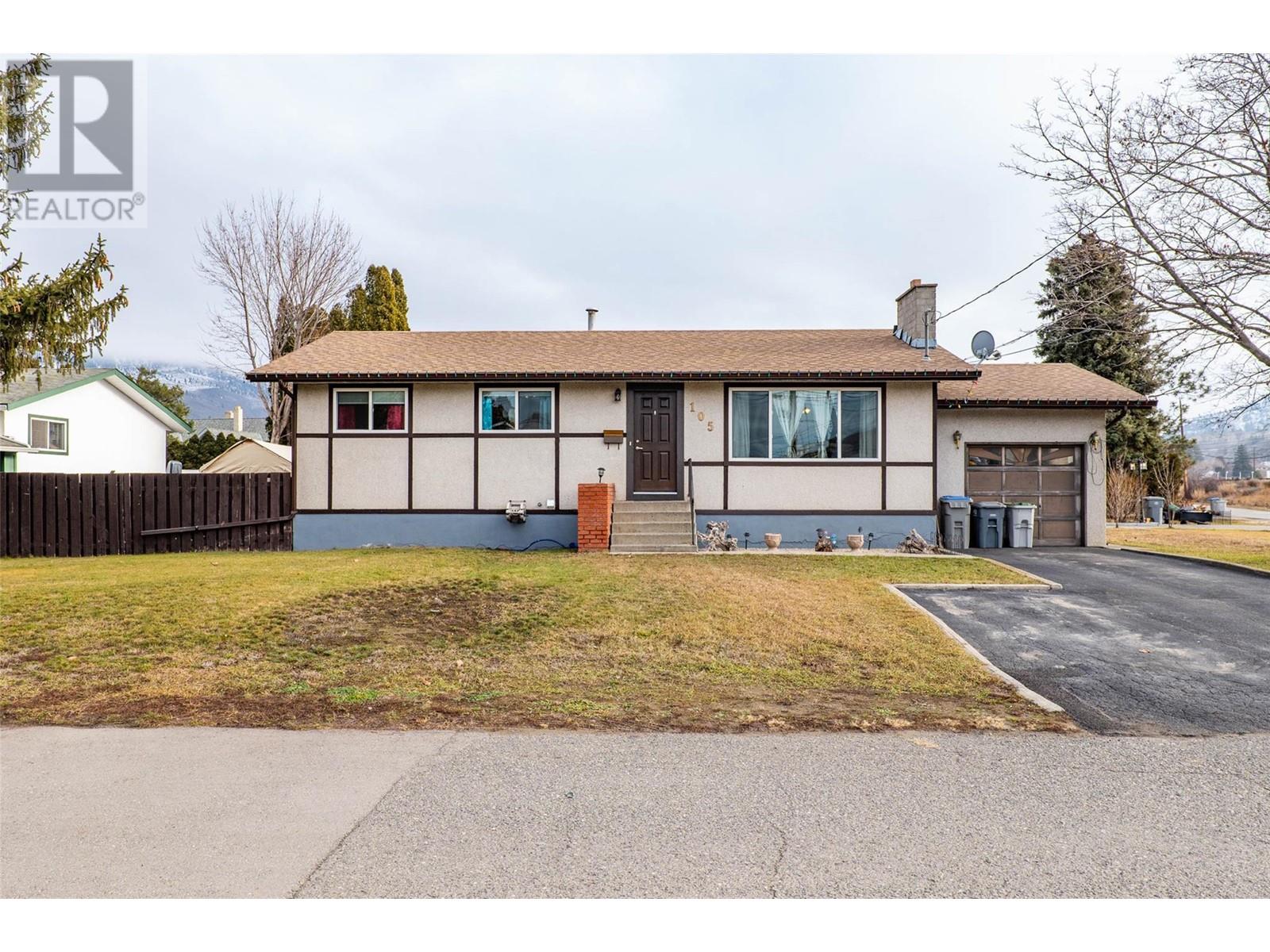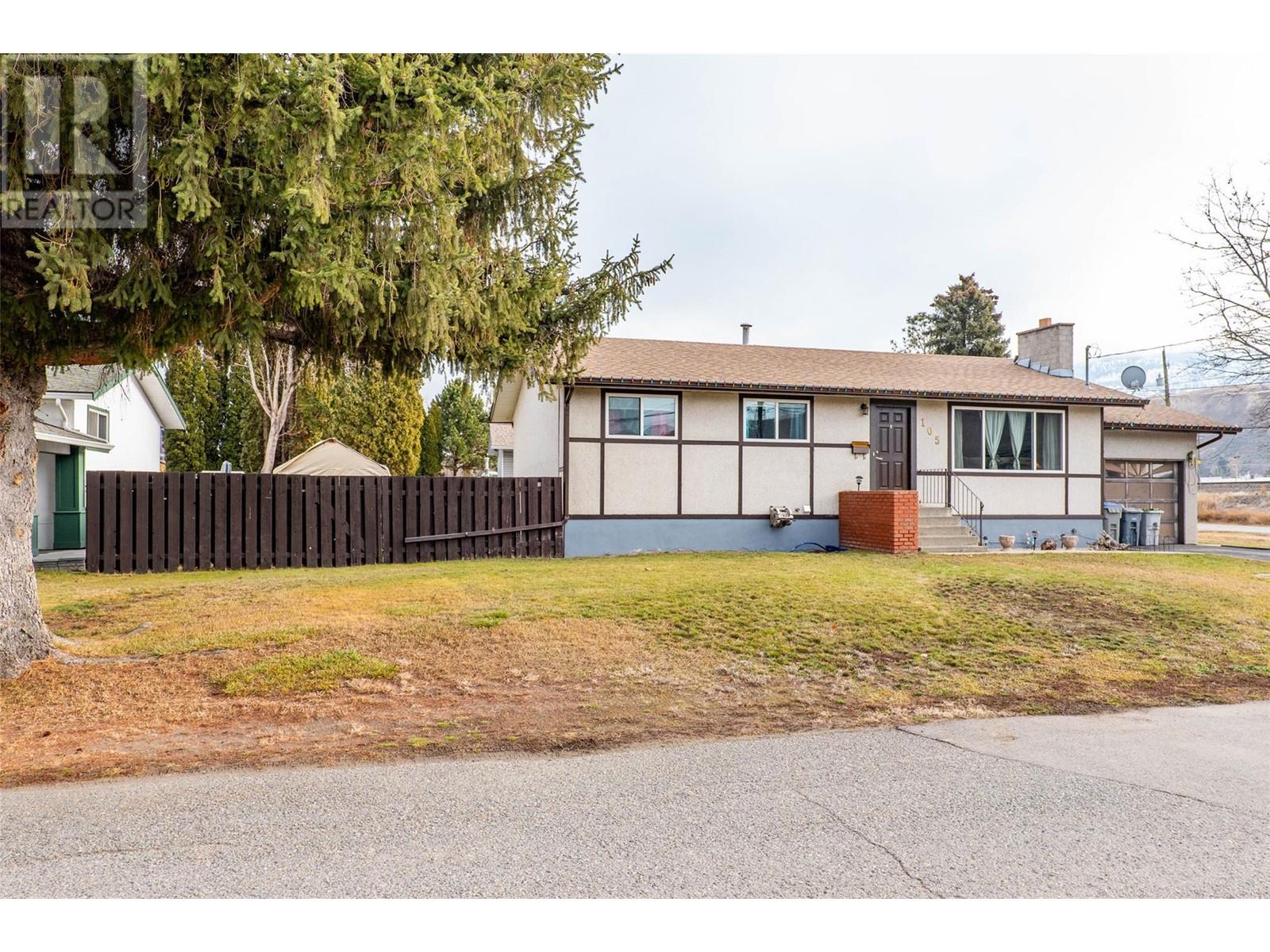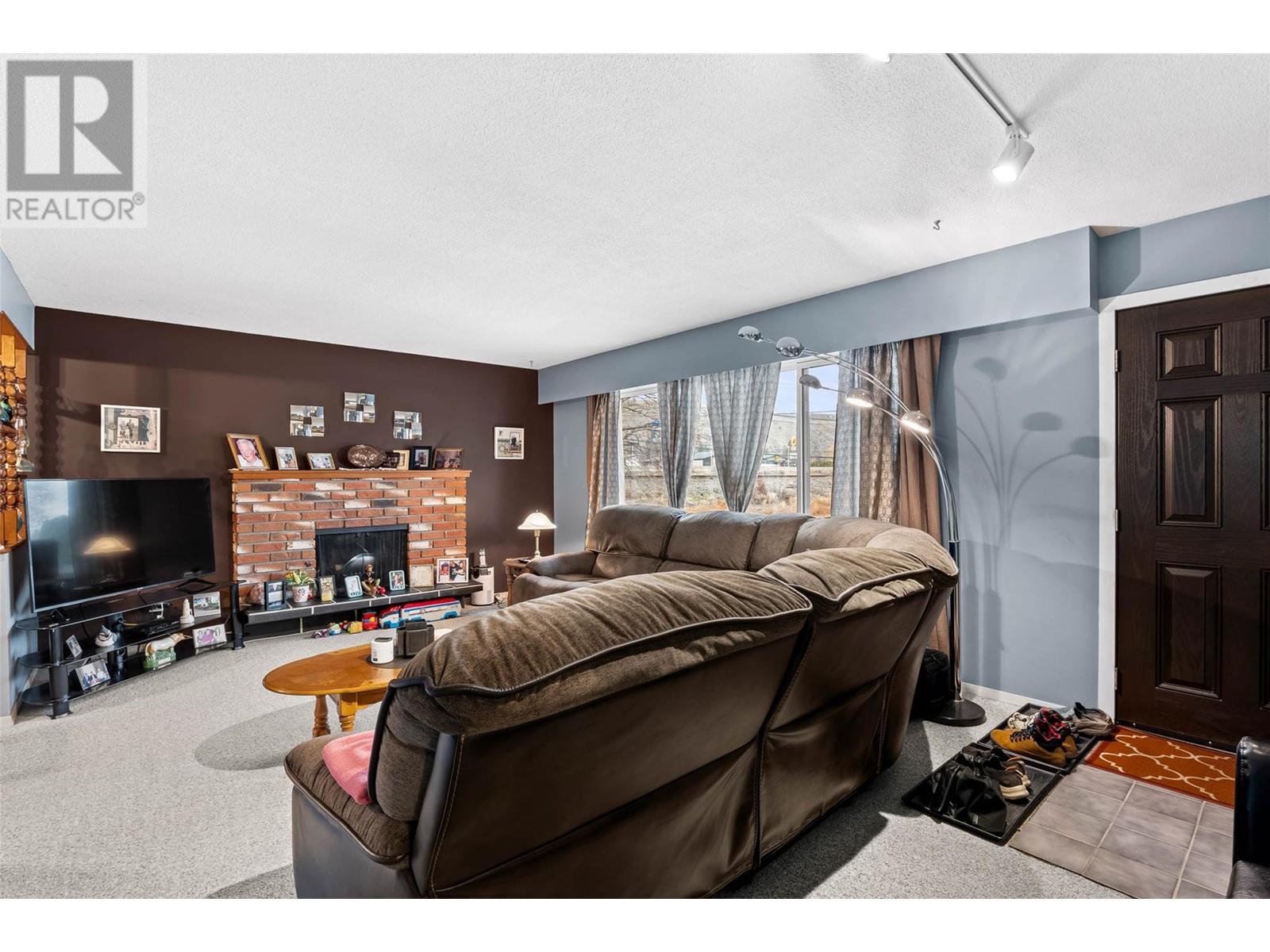Description
Welcome to this spacious 4-bedroom home in Valleyview. This property offers great potential with key updates already completed, including a newer roof, furnace, windows, air conditioning, and a refreshed main bathroom. The home features a practical layout with generously sized bedrooms, making it ideal for growing families or those in need of extra space. Laundry was moved into an upstairs bedroom but existing connections downstairs would lend well to its return to the basement or the addition of a second kitchen in its place. The cozy living area opens to a covered deck, perfect for relaxing or entertaining outdoors in any weather. The one-car garage provides convenient storage, and the large backyard offers plenty of room for gardening or play. While the home has had some recent updates, it still presents an opportunity for further customization and modernization to match your personal style. Situated in a quiet, family-friendly area, this home is just waiting for someone to add their finishing touches and make it their own. Don't miss out on the chance to transform this home into your dream space! Book your showing today! (id:56537)

























































