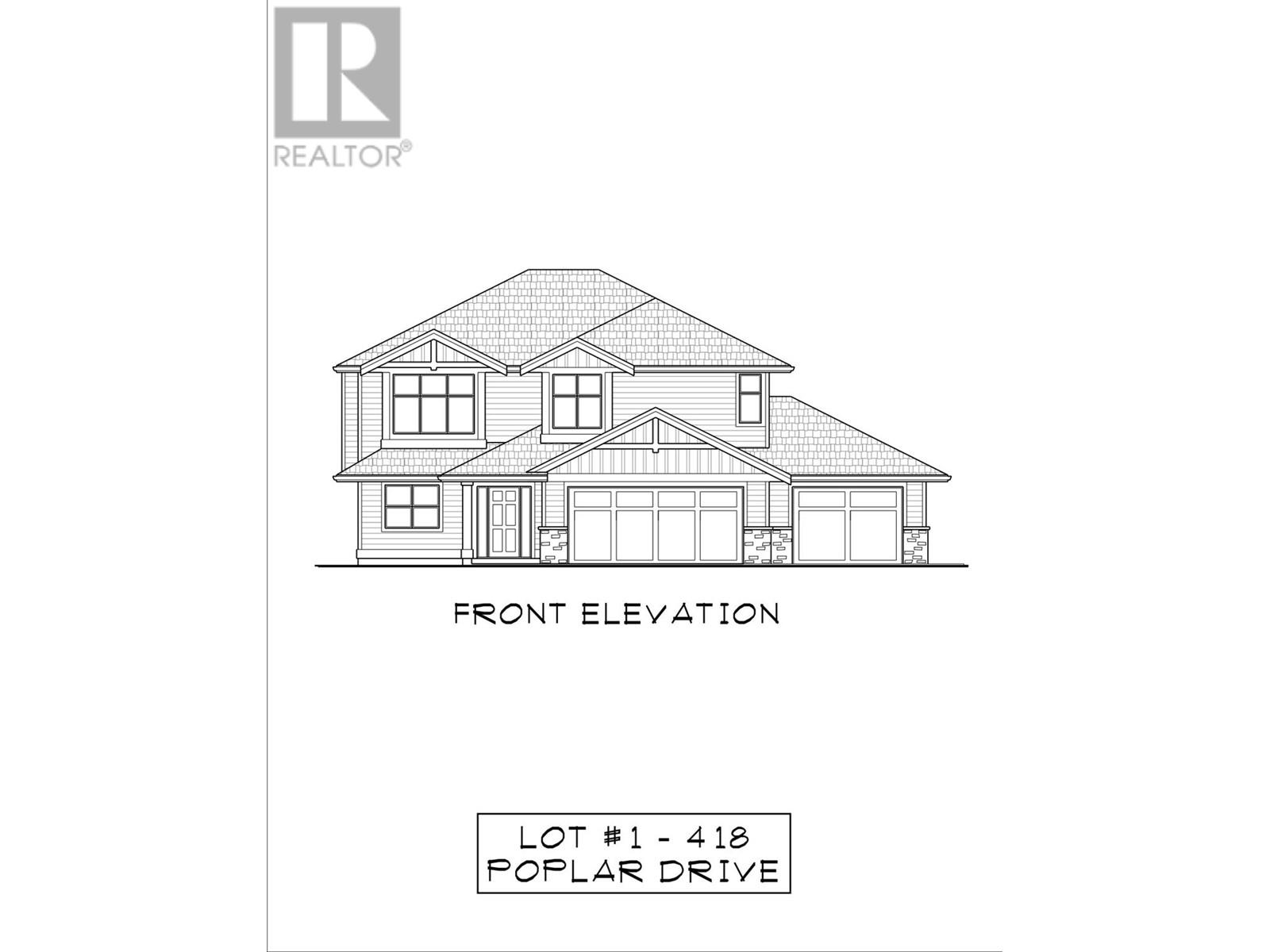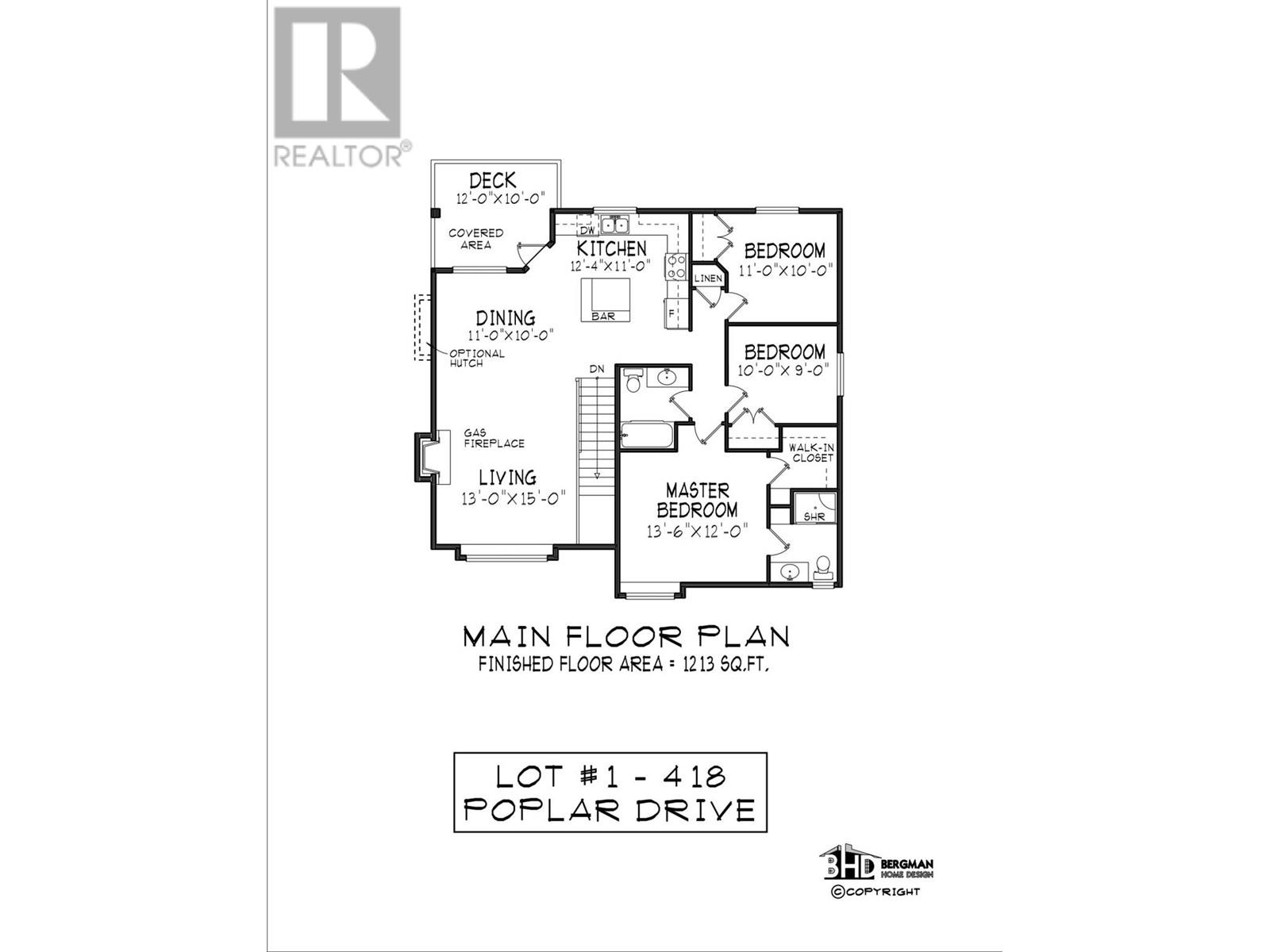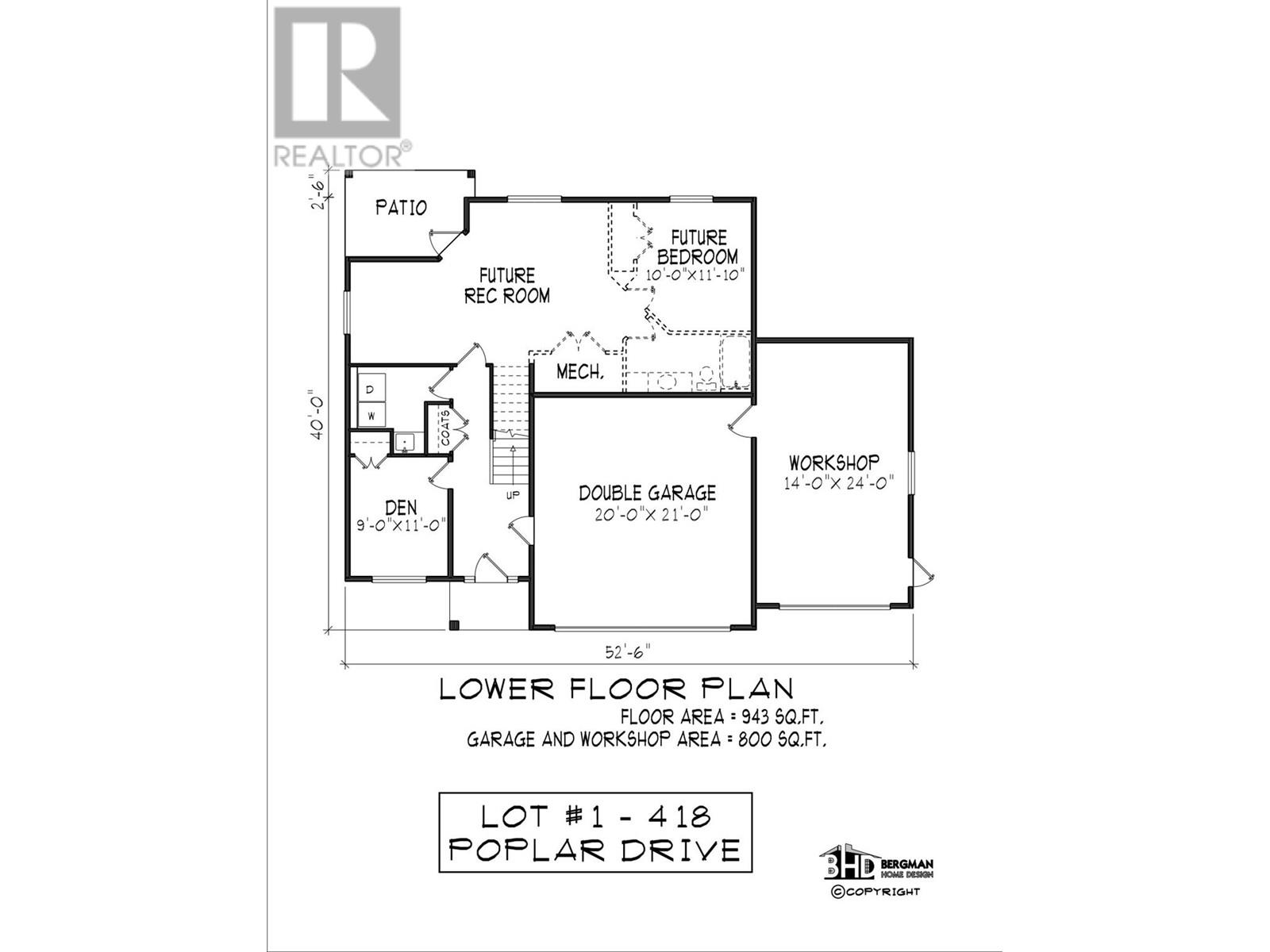Logan Lakes best value. New home in popular Ironstone Ridge. This Bergman designed basement entry represents unmatched pricing. Main floor features 3 bedrooms, 2 bath, walk in closet. excel kitchen cabinets, eating bar, roughed in central vac, gas bbq outlet on rear deck. Downstairs finds a den/ fourth bedroom and finished laundry room. Basement plumbed for additional bathroom with room for family rec room and another bedroom. Added attached 14x24 third bay or workshop. Home to be built spring 2025. Time to customize and pick colors. see ironstoneridge.com for more information. (id:56537)
Contact Don Rae 250-864-7337 the experienced condo specialist that knows Single Family. Outside the Okanagan? Call toll free 1-877-700-6688
Amenities Nearby : -
Access : -
Appliances Inc : -
Community Features : Pets Allowed
Features : Balcony
Structures : -
Total Parking Spaces : 6
View : -
Waterfront : -
Zoning Type : Residential
Architecture Style : -
Bathrooms (Partial) : 0
Cooling : -
Fire Protection : -
Fireplace Fuel : -
Fireplace Type : -
Floor Space : -
Flooring : Mixed Flooring
Foundation Type : -
Heating Fuel : -
Heating Type : Forced air
Roof Style : Unknown
Roofing Material : Asphalt shingle
Sewer : Municipal sewage system
Utility Water : Municipal water
Laundry room
: 9' x 6'
Den
: 9' x 11'
4pc Bathroom
: Measurements not available
Bedroom
: 10' x 9'
Bedroom
: 11' x 10'
3pc Ensuite bath
: Measurements not available
Primary Bedroom
: 13'6'' x 12'
Dining room
: 11' x 10'
Living room
: 13' x 15'
Kitchen
: 12'4'' x 11'







