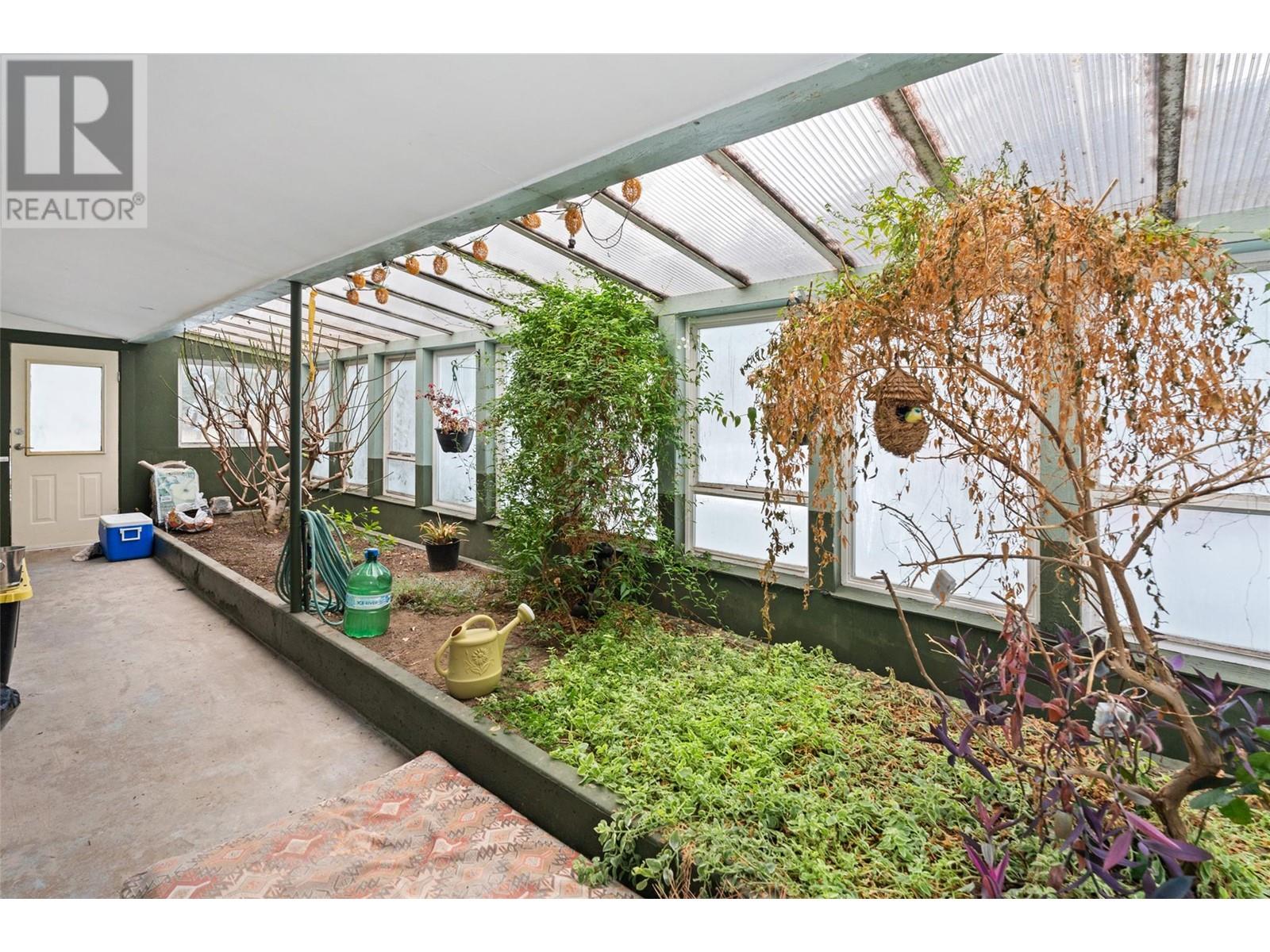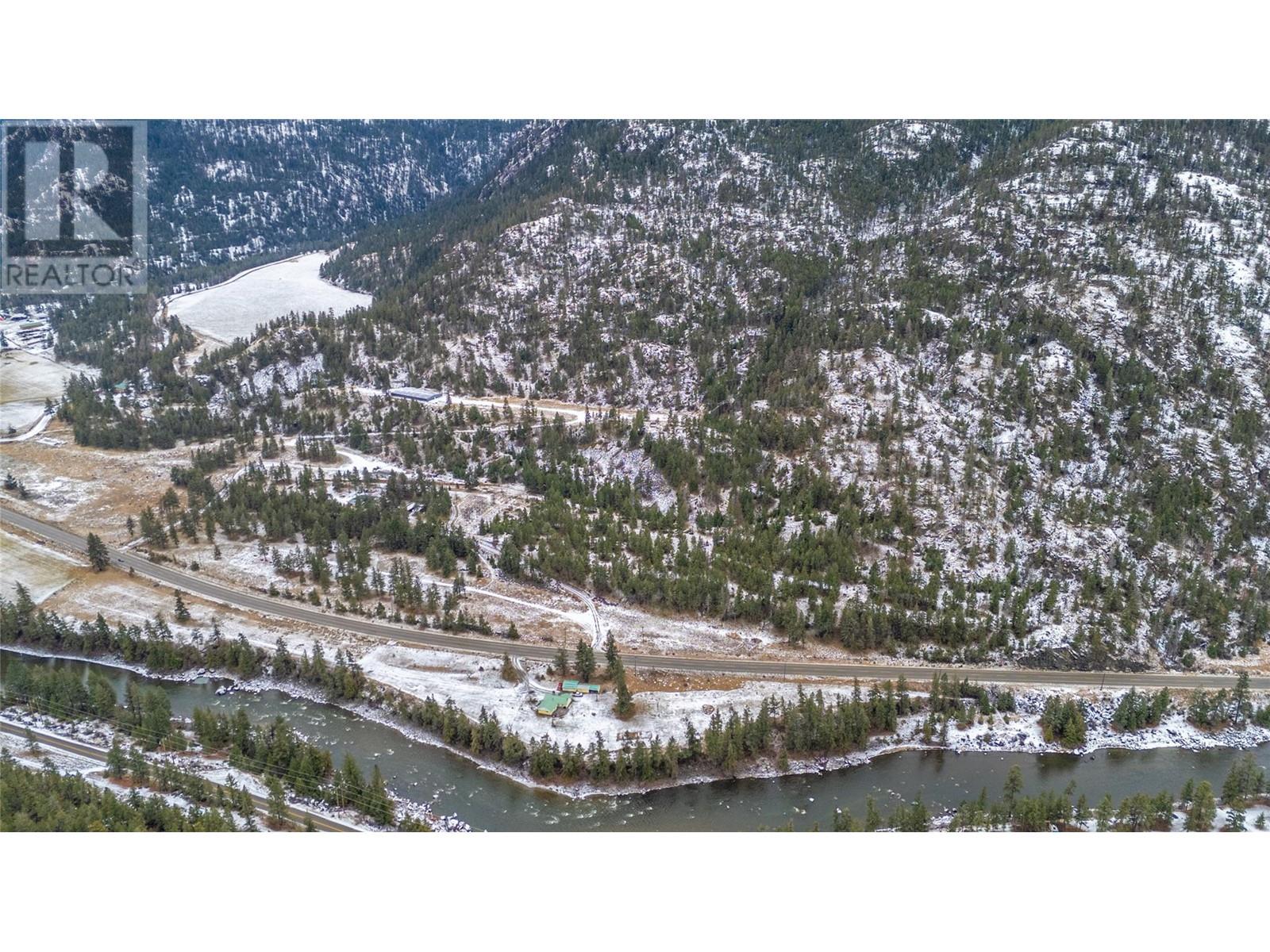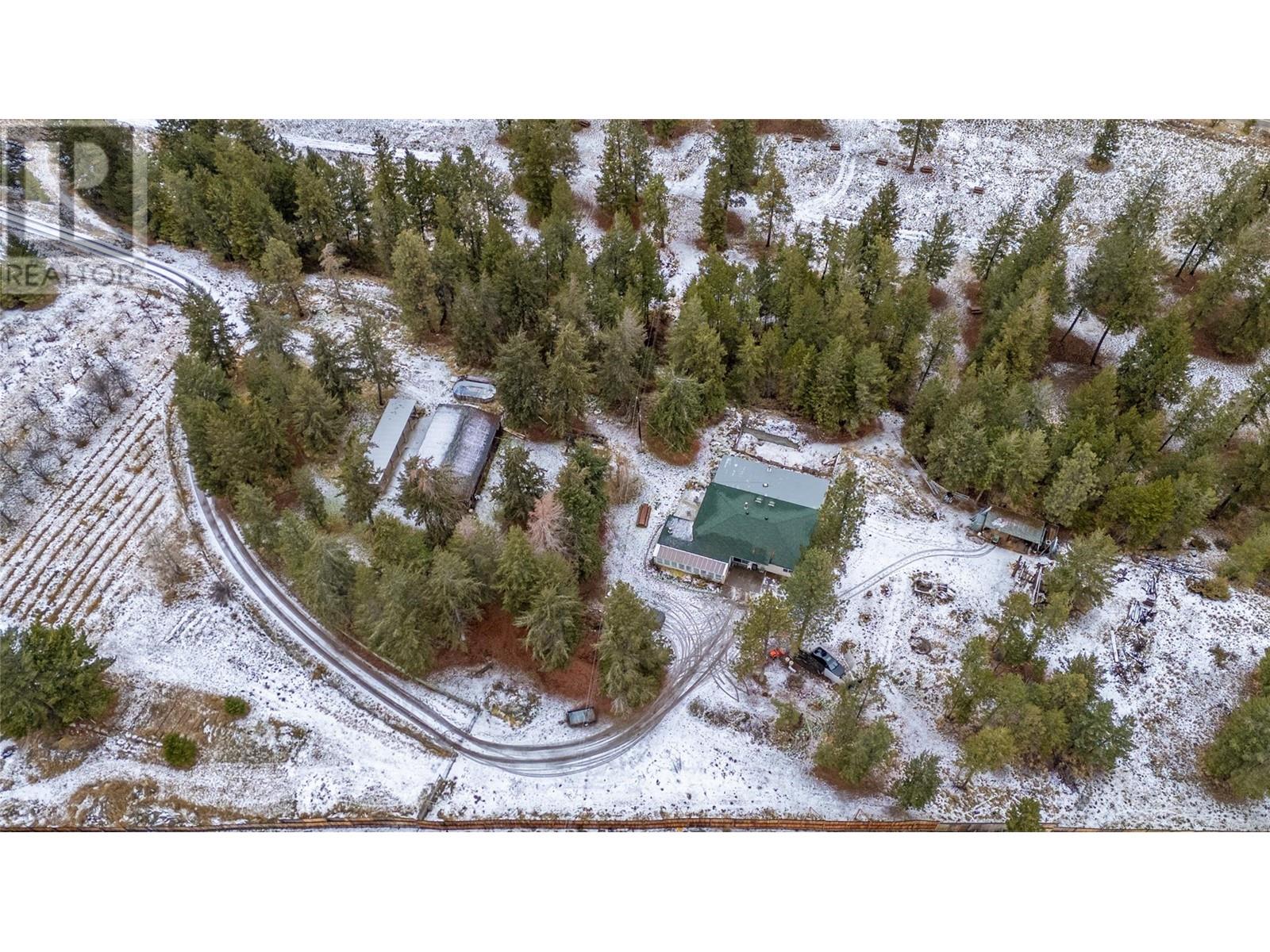Discover your idyllic retreat on this exceptional 30-acre property, where rural charm meets modern comfort. Nestled within this sprawling expanse are two flat, level benches that host a meticulously maintained 3-bedroom, 2-bath home, featuring an upgraded kitchen perfect for culinary enthusiasts, a spacious family room for gatherings, and a delightful attached sunroom that brings the outdoors in. With several hobby rooms at your disposal, the possibilities are endless. New roof, 2 propane stoves, wooden accents and an open concept living. The property is enhanced with a thriving orchard, abundant with fruit and nut-bearing trees, alongside charming campsites, practical equipment sheds, and versatile animal stalls—all contributing to its self-sustaining potential. Located in Area G, this unique gem offers flexible uses, allowing you to truly put your mark on the land. Embrace the chance to live a fulfilling rural lifestyle with the perfect blend of space, comfort, and opportunity. This is more than just a property; it's a canvas for your dreams. Don’t miss out on this rare opportunity! (id:56537)
Contact Don Rae 250-864-7337 the experienced condo specialist that knows Single Family. Outside the Okanagan? Call toll free 1-877-700-6688
Amenities Nearby : Recreation
Access : Easy access
Appliances Inc : Refrigerator, Dishwasher, Cooktop - Gas, Range - Gas, Washer & Dryer
Community Features : Rural Setting
Features : Central island
Structures : -
Total Parking Spaces : -
View : Mountain view, Valley view
Waterfront : -
Architecture Style : -
Bathrooms (Partial) : 0
Cooling : -
Fire Protection : -
Fireplace Fuel : Gas,Wood
Fireplace Type : Unknown,Conventional
Floor Space : -
Flooring : -
Foundation Type : -
Heating Fuel : -
Heating Type : See remarks
Roof Style : Unknown
Roofing Material : Asphalt shingle
Sewer : Septic tank
Utility Water : Well
Other
: 6' x 6'8''
Sunroom
: 30'9'' x 21'3''
Storage
: 7' x 10'3''
Storage
: 12'5'' x 9'6''
Storage
: 19'5'' x 9'3''
Laundry room
: 6'8'' x 6'8''
Foyer
: 10'9'' x 9'3''
3pc Bathroom
: 10'1'' x 12'7''
4pc Bathroom
: 5'1'' x 8'8''
Bedroom
: 9'4'' x 8'11''
Bedroom
: 10'1'' x 12'7''
Primary Bedroom
: 10'1'' x 12'8''
Pantry
: 12'9'' x 6'7''
Family room
: 29'4'' x 19'2''
Dining room
: 13'8'' x 8'9''
Living room
: 22' x 12'11''
Kitchen
: 16'4'' x 24'3''























































