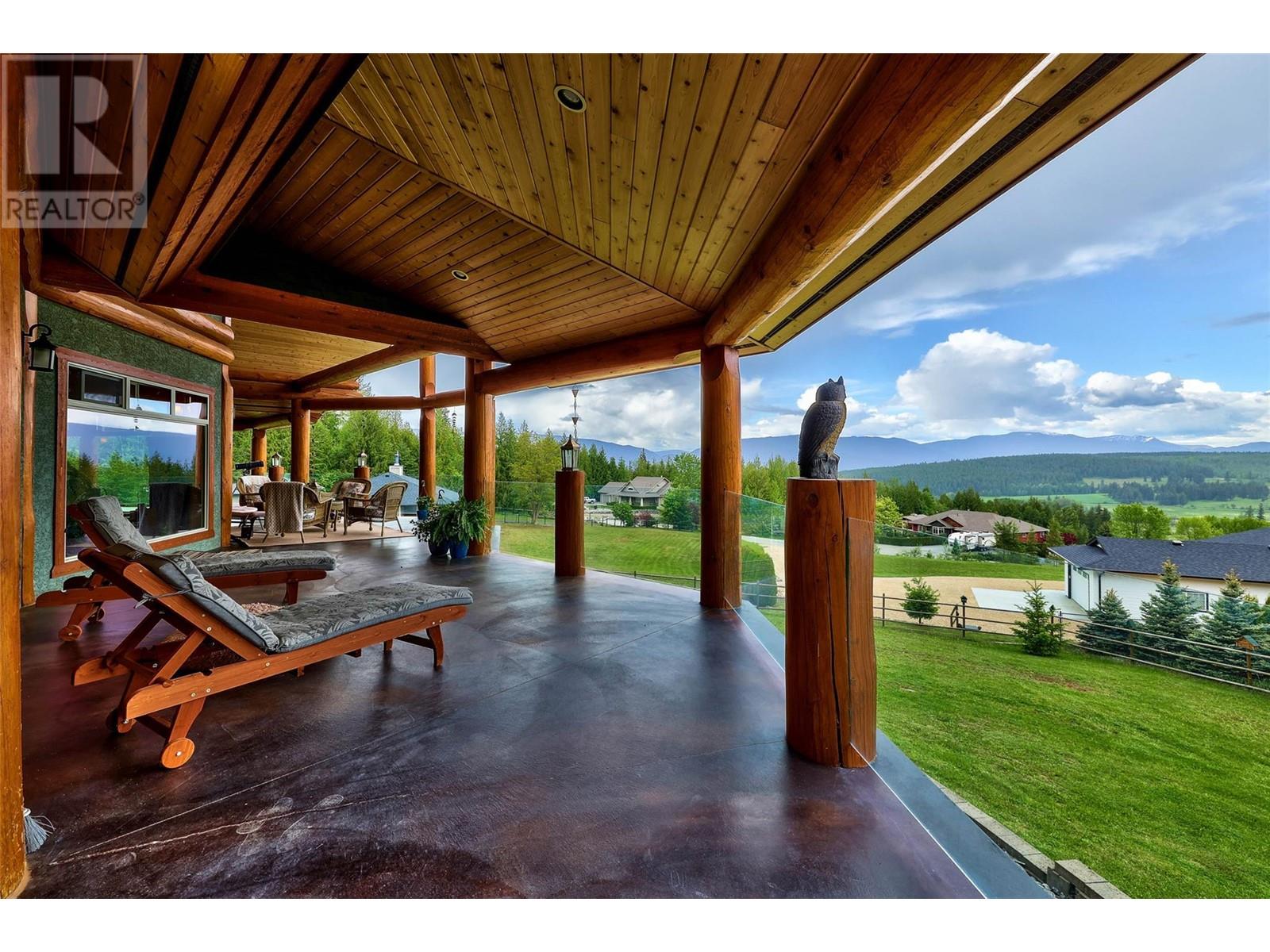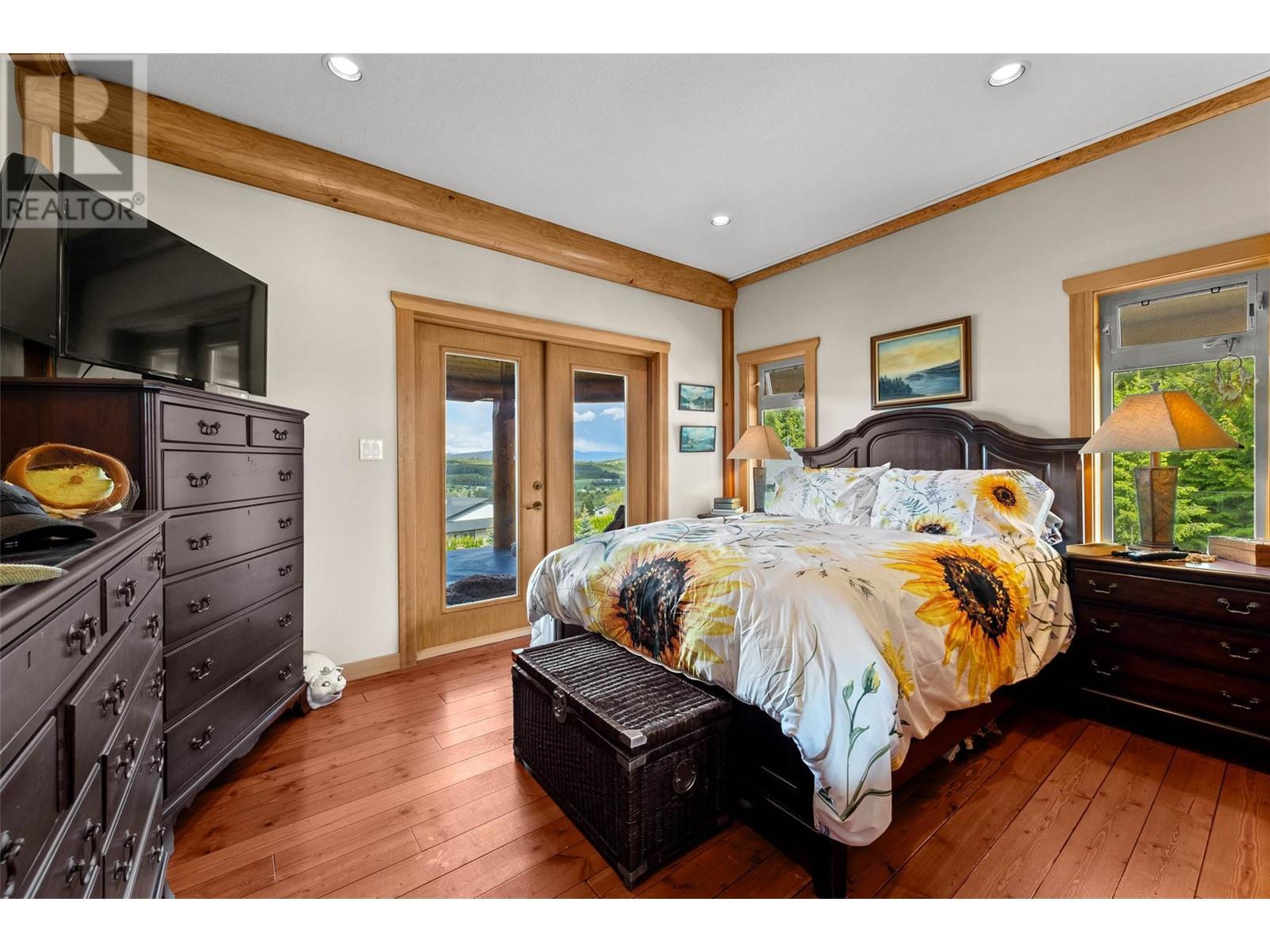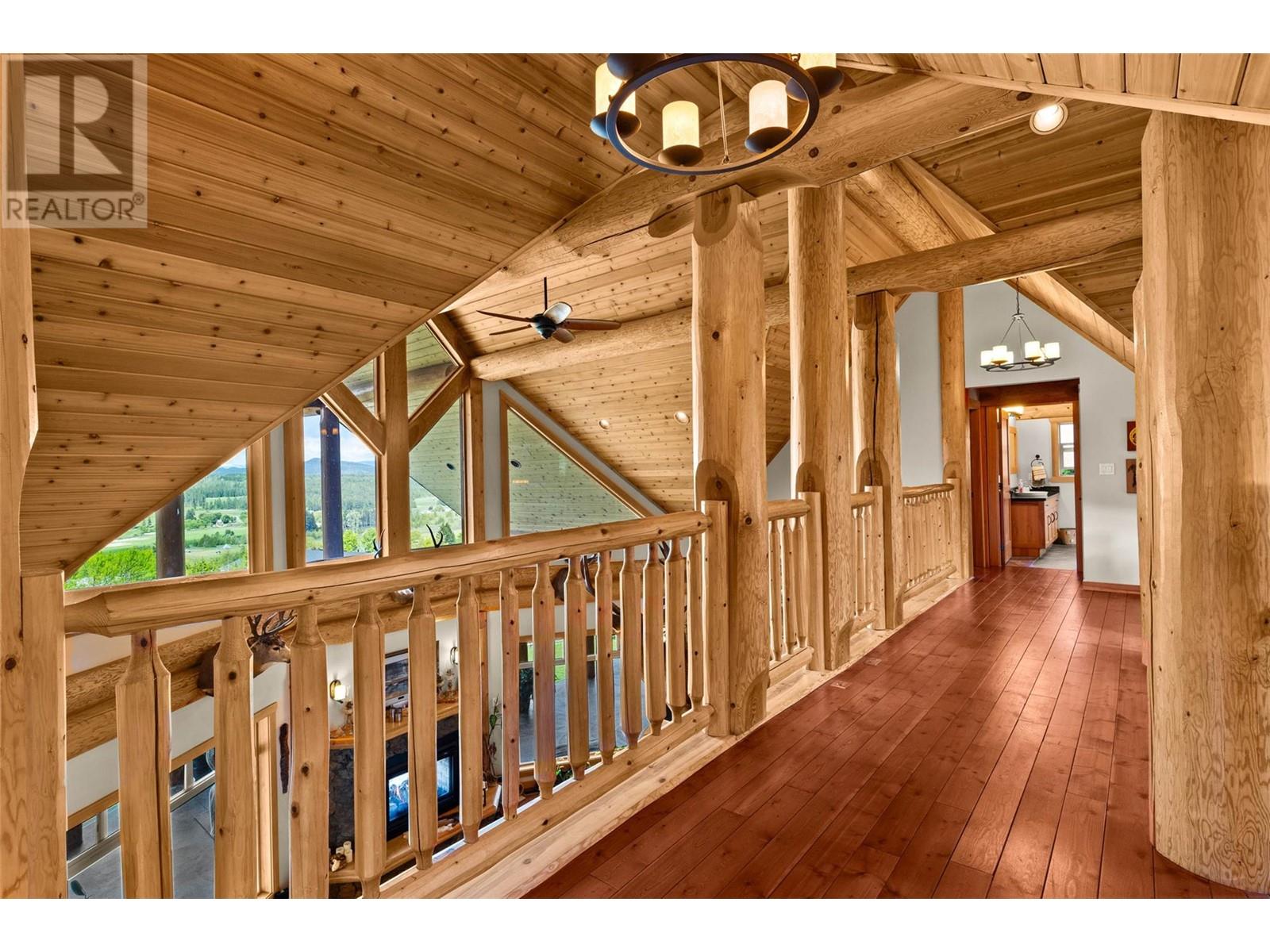Description
Nestled in the heart of the Shuswap, this incredible 1.07-acre country estate offers the perfect blend of rustic charm and modern luxury. The stunning 3-bedroom log and stucco home boasts soaring ceilings, a loft filled with natural light, and unique touches like a fossil-framed indoor/outdoor fireplace sourced from the Alaska Highway. The open-concept main floor features a spacious living area, a custom kitchen with Corian counters, a prep sink, and custom crafted trivets. The primary bedroom includes a luxurious 4-piece spa like ensuite with heated tile floors.Guests have their own spacious powder room. Upstairs, the loft provides a tranquil retreat, accompanied by another bedroom, a full bathroom, and a flexible great room that could easily convert into additional bedrooms. Step outside the main floor to a large covered deck offering panoramic mountain views, ideal for hosting or relaxing. The basement is designed for entertainment, featuring a media and games room, wine area, and more. The gated driveway is lined with mature trees, opening to this impressive estate with a matching detached 23x60 garage/shop complete with bathroom facilities. Property has ample parking for RVs or car collections. Located less than 10 minutes from Shuswap Lake and the Trans-Canada Highway, this private retreat is a gateway to year-round outdoor adventures like hiking, sledding, and more. Discover the unmatched beauty and craftsmanship of this exceptional property! (id:56537)









































