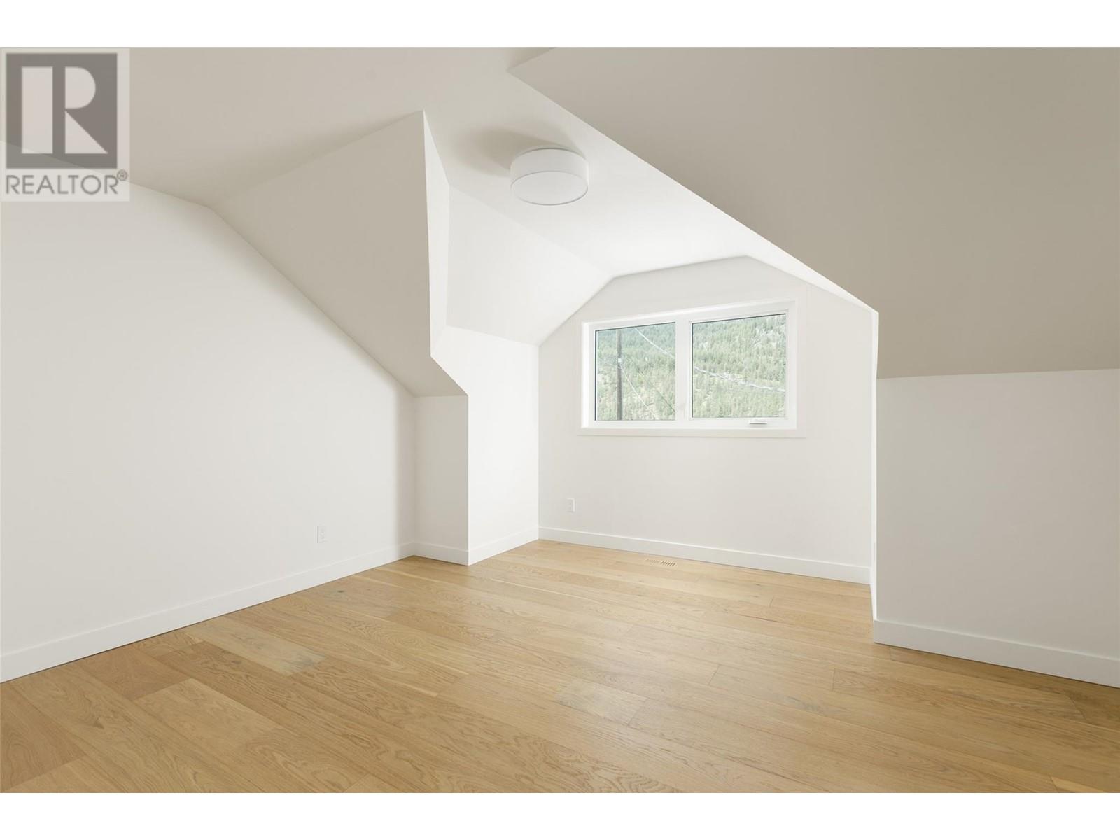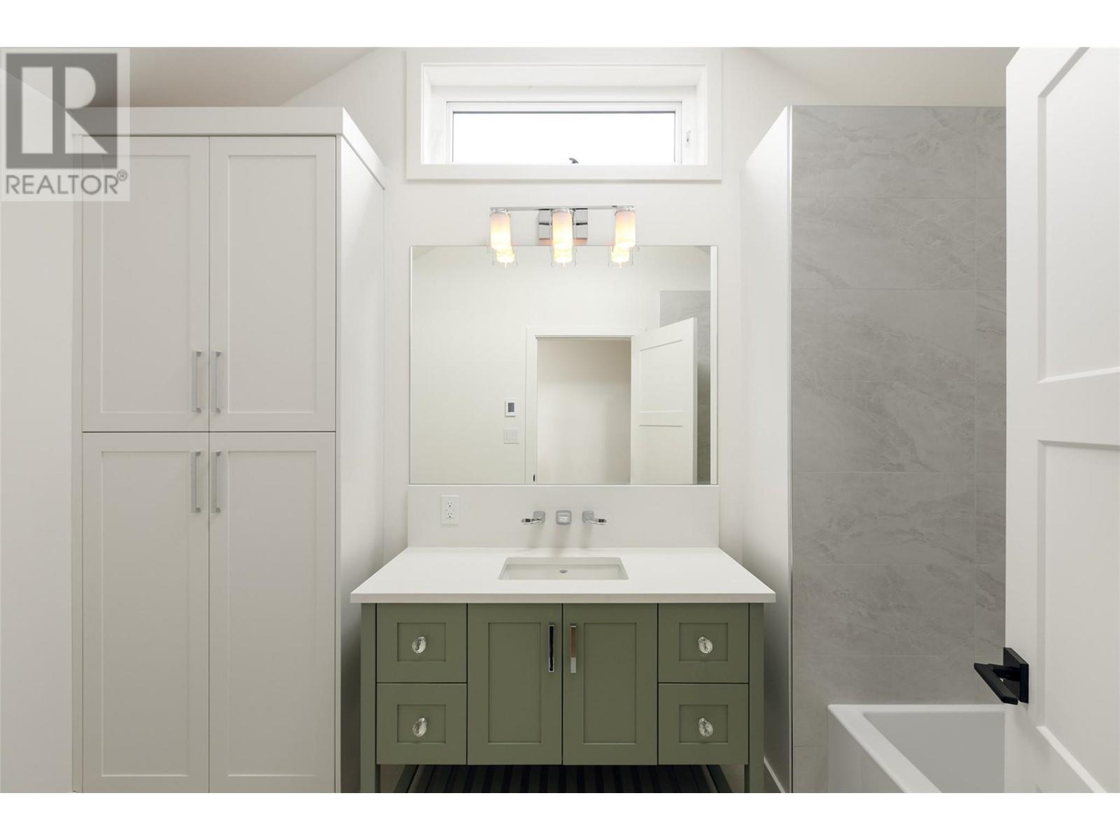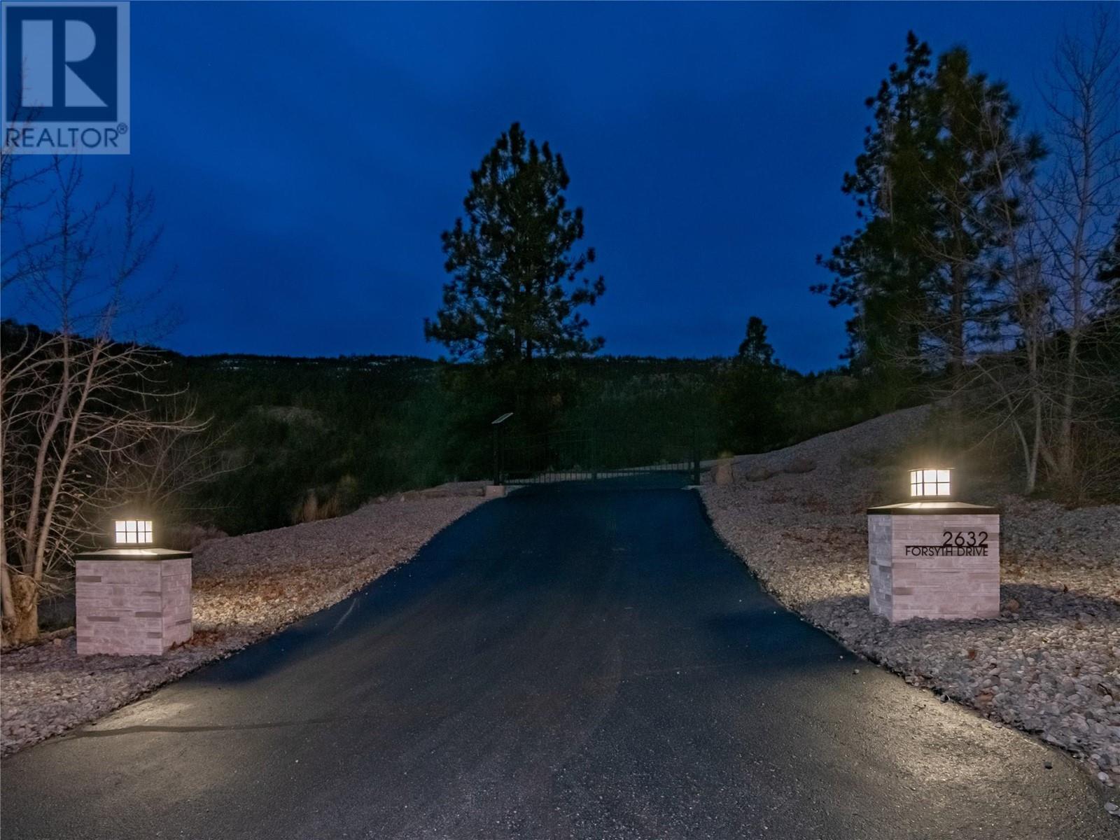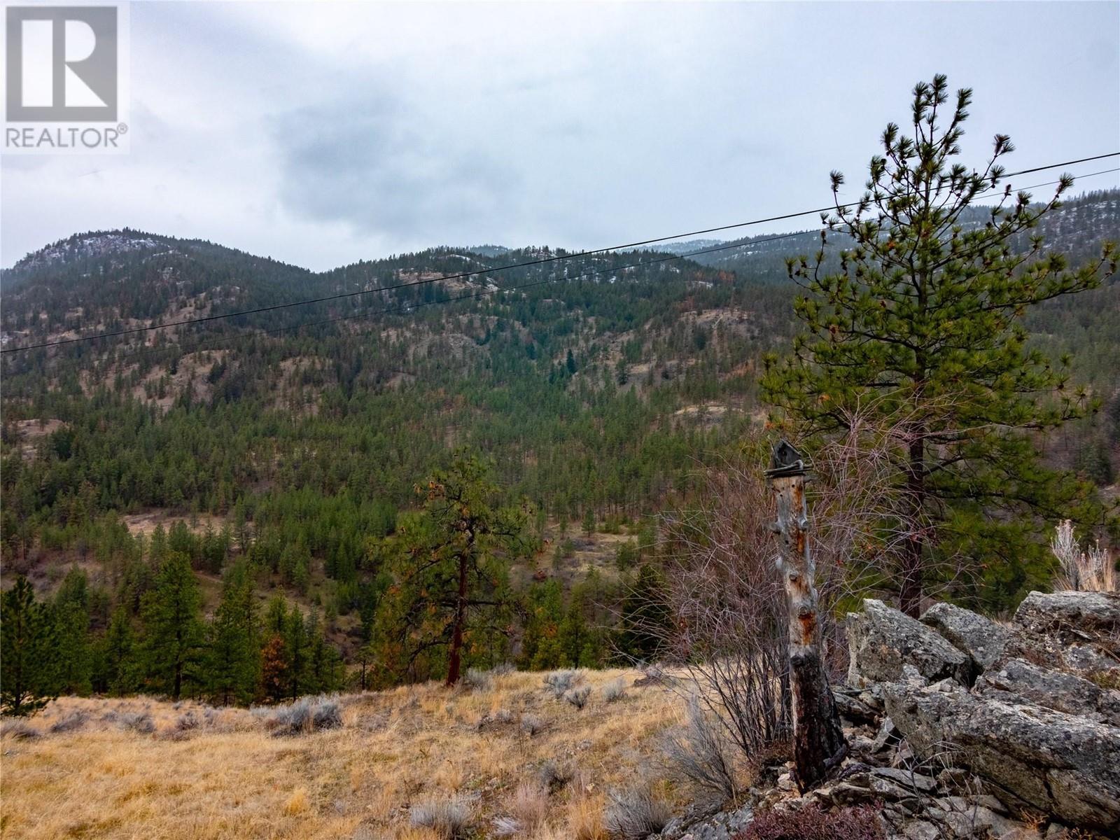OPEN HOUSE - Saturday June 7 between 12-2pm!!!!!! Introducing an extraordinary 4.75-acre private estate w/ stunning panoramic views of Lakes, City, & Valley. The 4128 sqft modernized residence boasts high-end finishes, including a sleek Bosch-equipped kitchen & espresso coffee bar. Updated bathrooms, new flooring, upgraded windows & brand-new roof enhance its appeal. Vaulted ceilings flood the family rooms w/ natural light, while a pellet stove fireplace & wood-burning stove provide warmth. The main floor features a luxurious master bedroom w/ a 6-piece en-suite, an office/bedroom, spacious laundry/mud room with a built-in shower for pets, & a 2-piece powder. Upstairs, two bedrooms share a modern 4-piece bathroom. Automated front gates, professional landscaping, & a sealed driveway add allure. Triple-car garage w/ epoxy flooring accommodates vehicles & toys. This private estate epitomizes luxurious living, located 3 min from West Bench Elementary School & 7 min from downtown. Don't miss this rare gem. (id:56537)
Contact Don Rae 250-864-7337 the experienced condo specialist that knows Single Family. Outside the Okanagan? Call toll free 1-877-700-6688
Amenities Nearby : -
Access : -
Appliances Inc : Range, Refrigerator, Dishwasher, Dryer, Washer
Community Features : -
Features : -
Structures : -
Total Parking Spaces : 3
View : -
Waterfront : -
Architecture Style : -
Bathrooms (Partial) : 1
Cooling : Central air conditioning
Fire Protection : -
Fireplace Fuel : -
Fireplace Type : -
Floor Space : -
Flooring : -
Foundation Type : -
Heating Fuel : Electric
Heating Type : Forced air
Roof Style : Unknown
Roofing Material : Asphalt shingle
Sewer : Septic tank
Utility Water : Irrigation District
Kitchen
: 18'4'' x 14'8''
Foyer
: 10'5'' x 8'2''
Family room
: 18'4'' x 16'4''
Dining room
: 18'3'' x 13'1''
Bedroom
: 15'11'' x 9'1''
5pc Ensuite bath
: 17'3'' x 9'6''
2pc Bathroom
: Measurements not available
Storage
: 11'9'' x 6'8''
Recreation room
: 25'9'' x 17'4''
Bedroom
: 14'5'' x 13'2''
Bedroom
: 17'9'' x 13'10''
4pc Bathroom
: Measurements not available
Utility room
: 17'11'' x 12'7''
Primary Bedroom
: 19'2'' x 15'8''
Living room
: 29'7'' x 20'9''
Laundry room
: 16'4'' x 12'9''



































































































































