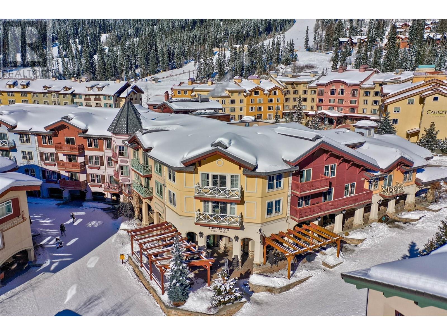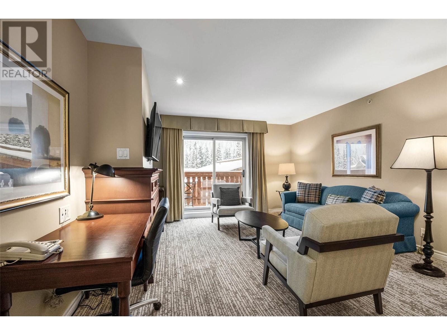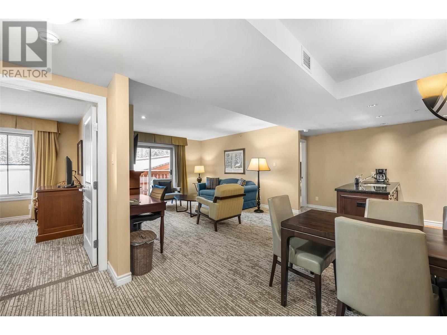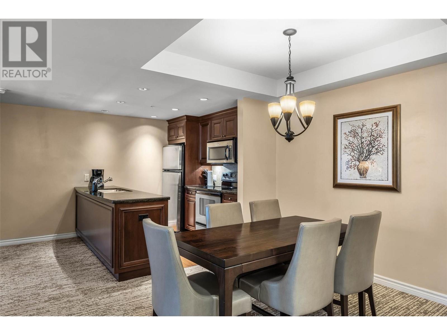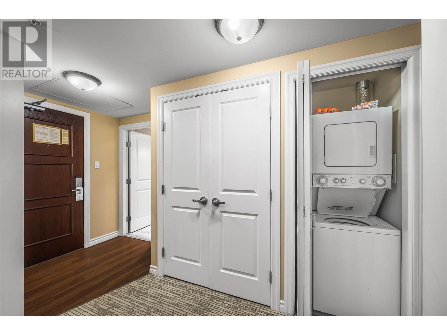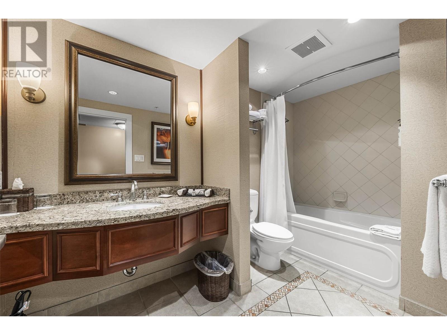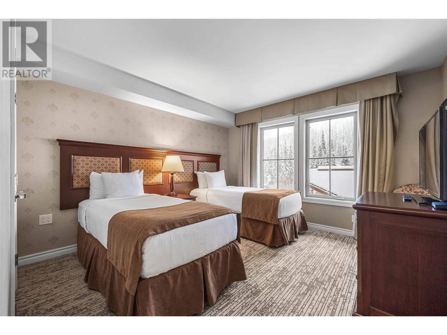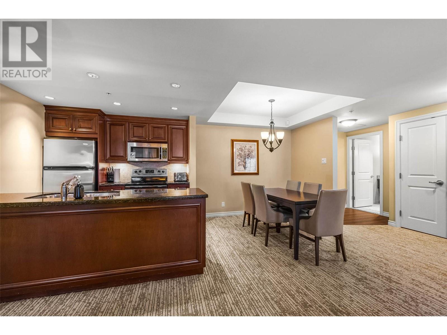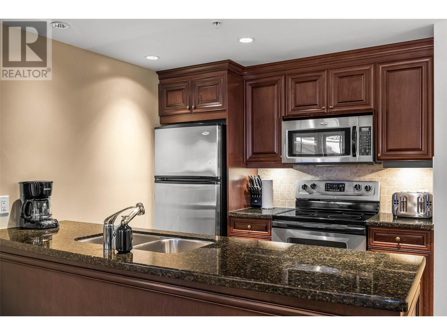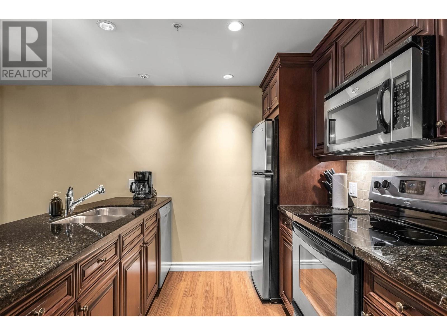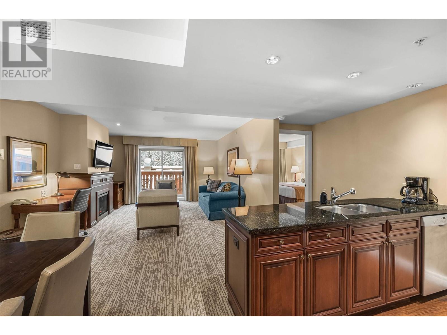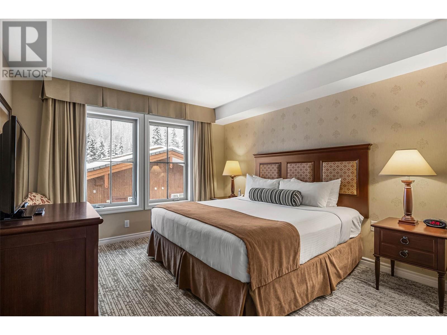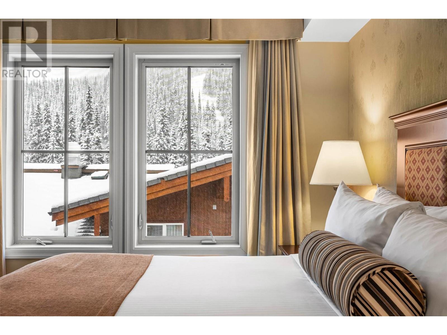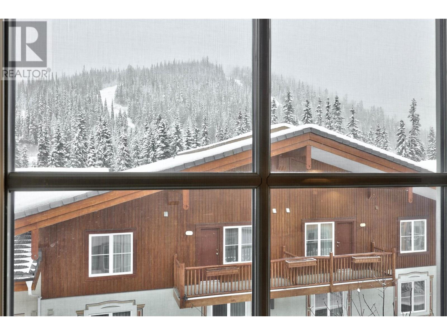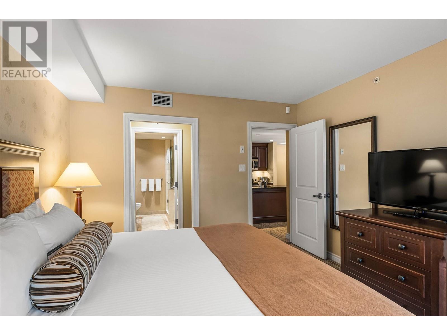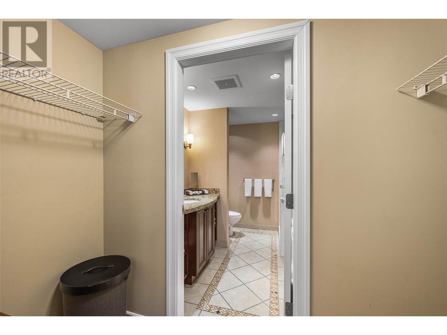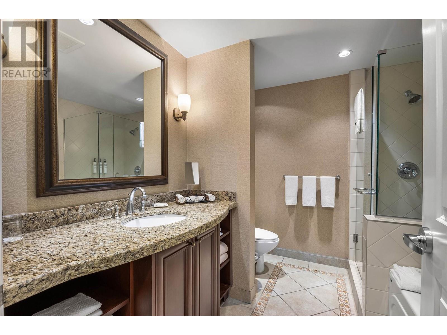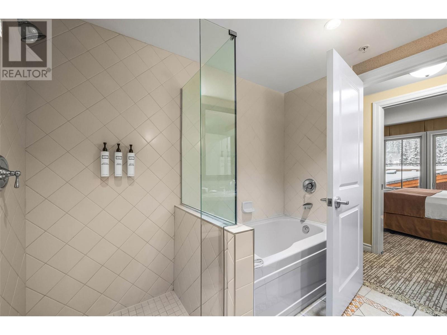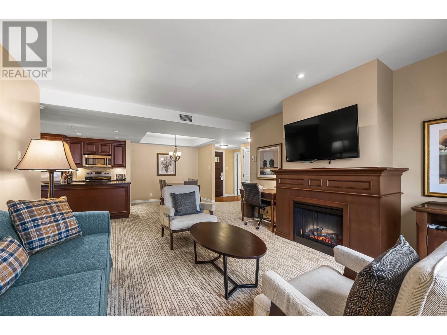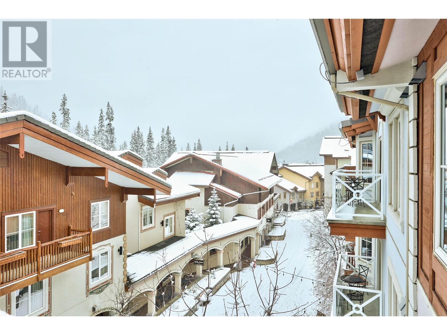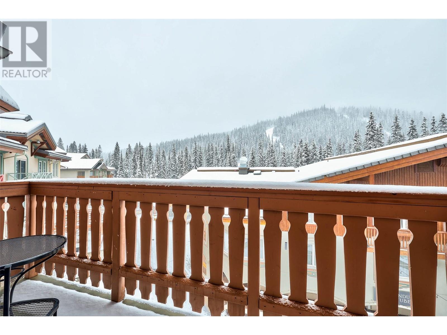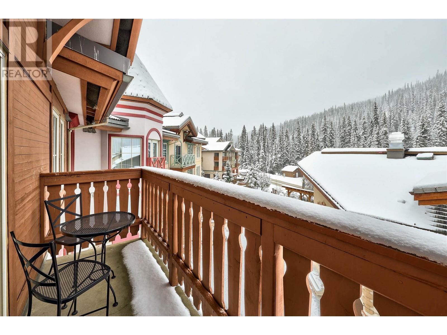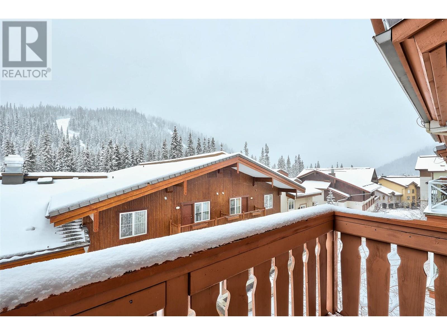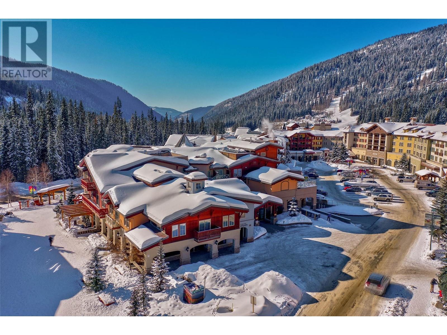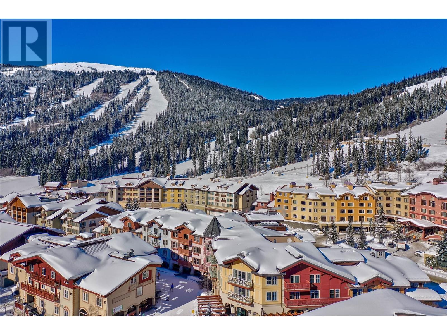Discover luxury mountain living with this top-floor, south-facing 2-bed, 2-bath condo in the heart of Sun Peaks! This fully furnished 1/4 share unit offers stunning views of the village and surrounding mountains. The open-concept layout is thoughtfully designed and welcoming, featuring a comfortable living room with a cosy fireplace, a well-equipped kitchen with granite countertops & stainless steel appliances. The private sundeck is the perfect spot to relax after a day of skiing while taking in the vibrant village atmosphere and breathtaking snow-covered peaks. With exceptional ski-in/ski-out access and just steps to shops and dining, enjoy exceptional amenities including outdoor hot tubs, a heated pool, fitness center, 24-hour concierge, secure underground parking, and ski & bike valet. Professional management ensures peace of mind, handling all details whether you're on-site or away. See listing for video & 3D tours. GST applies. (id:56537)
Contact Don Rae 250-864-7337 the experienced condo specialist that knows Single Family. Outside the Okanagan? Call toll free 1-877-700-6688
Amenities Nearby : -
Access : -
Appliances Inc : Refrigerator, Dishwasher, Range - Electric, Freezer, Microwave, Washer/Dryer Stack-Up
Community Features : Recreational Facilities, Pet Restrictions
Features : Wheelchair access, Balcony
Structures : -
Total Parking Spaces : 2
View : Mountain view
Waterfront : -
Architecture Style : Other
Bathrooms (Partial) : 0
Cooling : Central air conditioning
Fire Protection : Security, Sprinkler System-Fire, Controlled entry, Smoke Detector Only
Fireplace Fuel : Electric
Fireplace Type : Unknown
Floor Space : -
Flooring : Carpeted, Laminate, Mixed Flooring, Tile
Foundation Type : -
Heating Fuel : -
Heating Type : Other, See remarks
Roof Style : Unknown
Roofing Material : Tile
Sewer : Municipal sewage system
Utility Water : Municipal water
Full bathroom
: 11'1'' x 5'11''
Bedroom
: 12'8'' x 12'3''
Full ensuite bathroom
: 9'5'' x 8'1''
Primary Bedroom
: 13'3'' x 11'8''
Foyer
: 5'8'' x 5'5''
Living room
: 14'1'' x 14'7''
Dining room
: 11'10'' x 9'4''
Kitchen
: 12' x 7'10''


