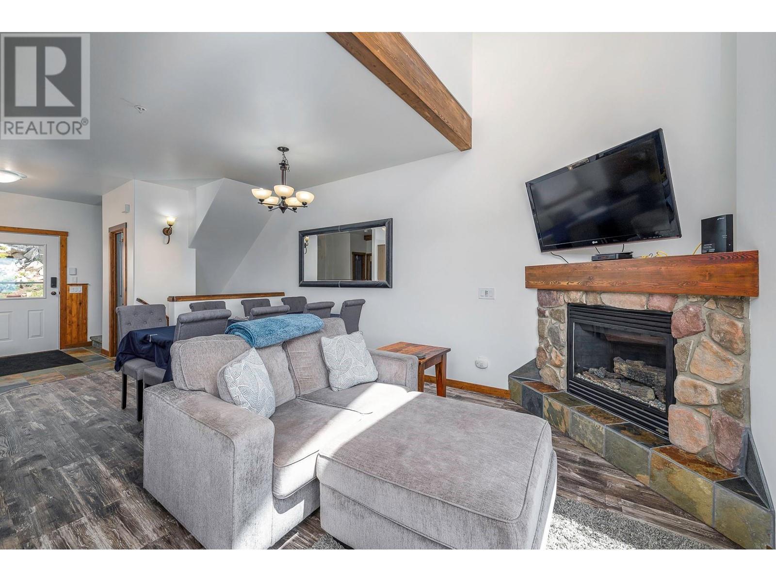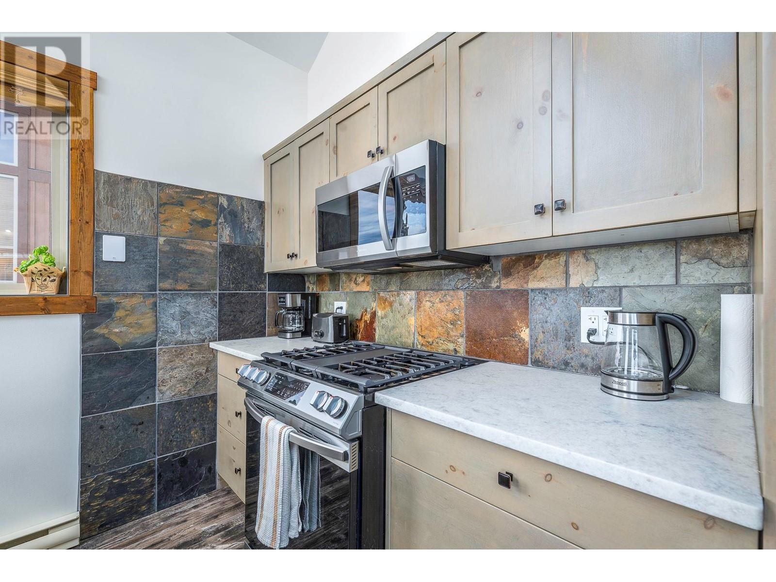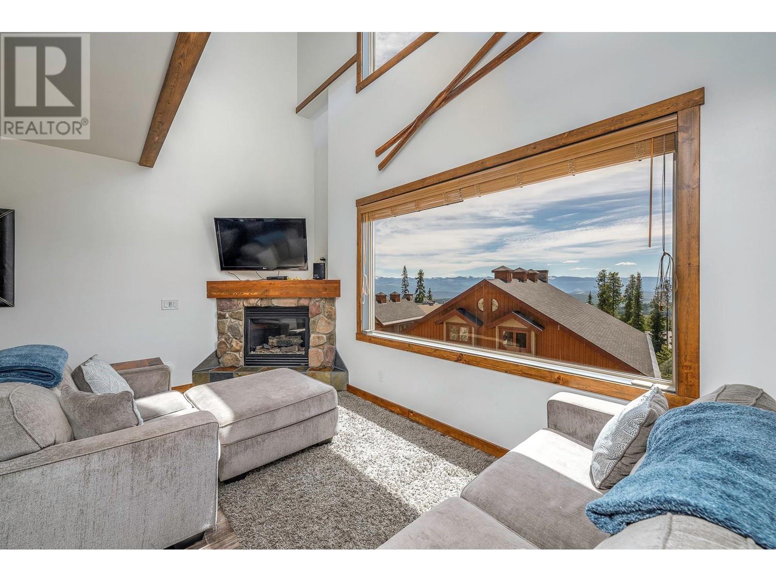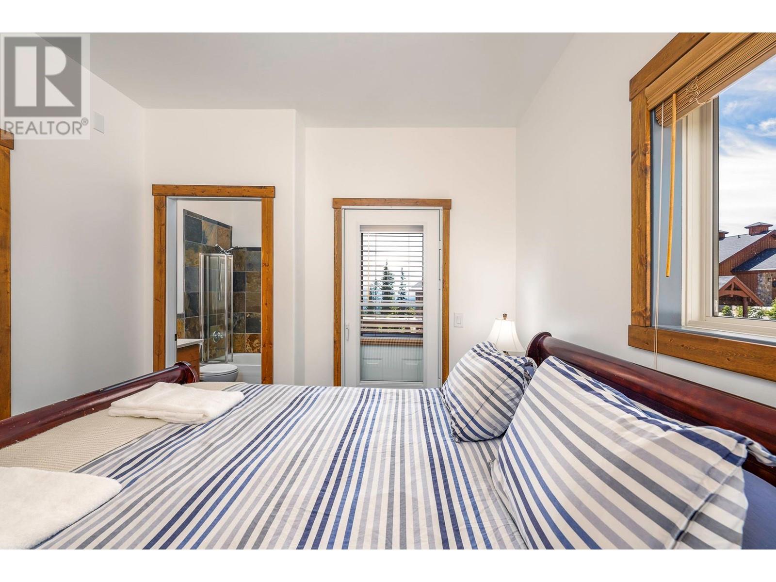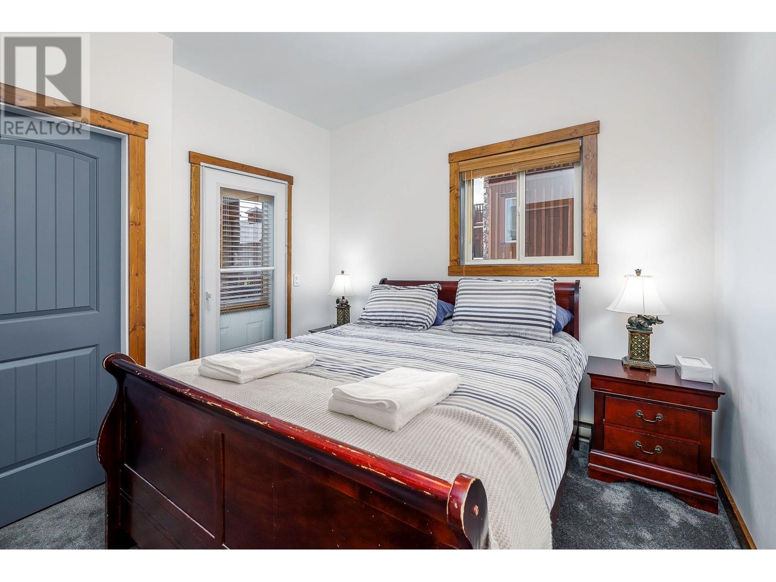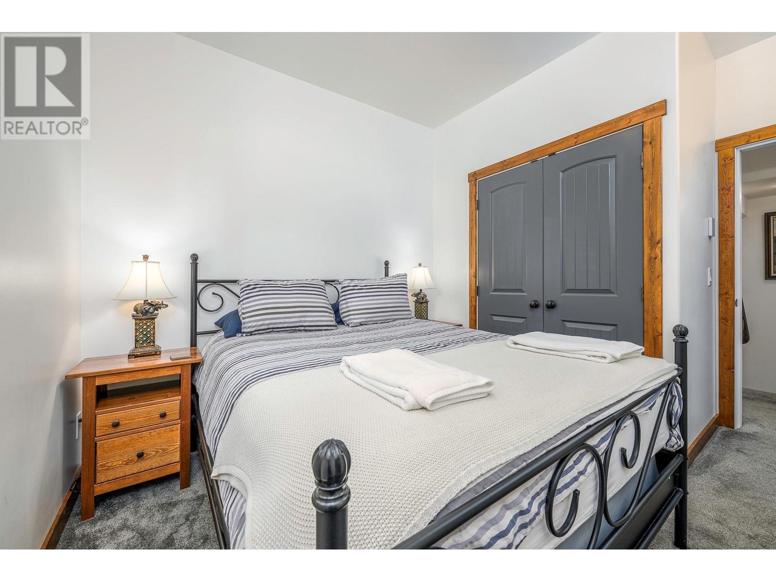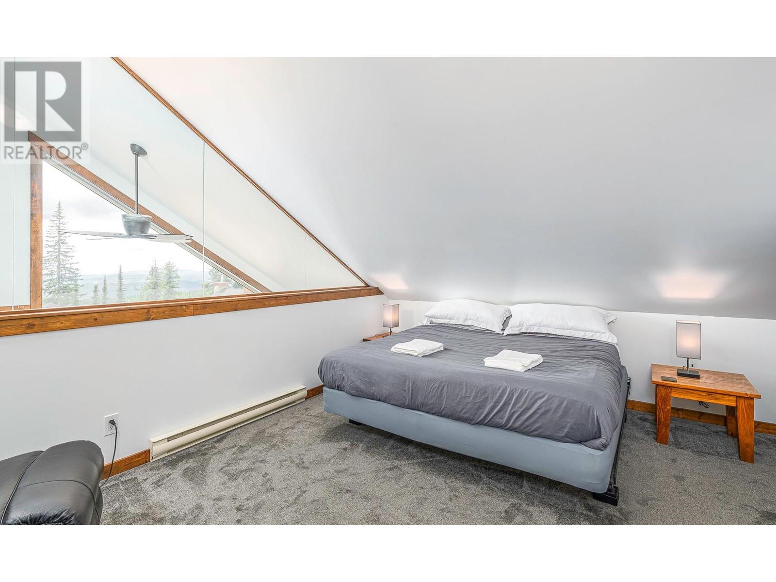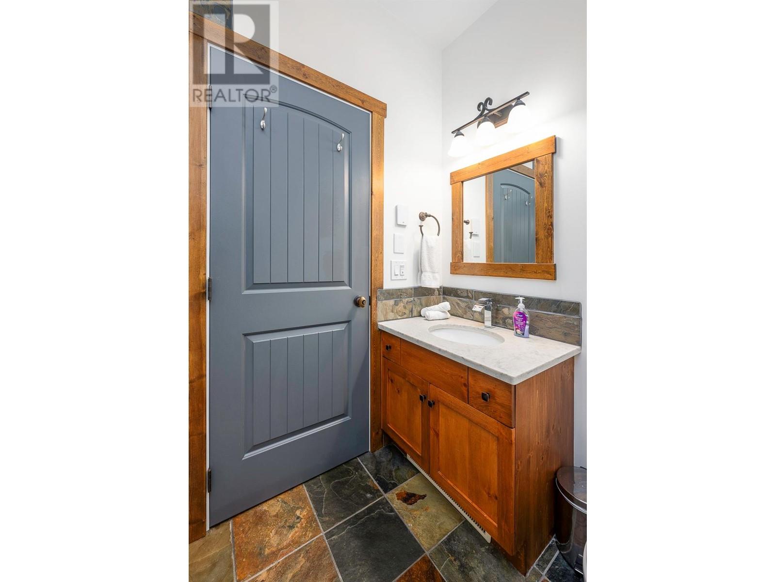Description
The Forest is located in a quiet neighbourhood right off the Serwa ski run ski access. This unit has lovely views, a private garage and carport plus parking for two extra vehicles. The four bedroom layout is great for families and the unit comes fully furnished and ready to go. The unit has been updated throughout and there's nothing to do but move in and enjoy. If you're looking for a solid property with a rustic mountain feel in a solid strata look no further. The backyard has a lovely area with a hot tub and space to sit and relax in the summer and winter. GST is paid and all furniture is included. A great buy. (id:56537)


