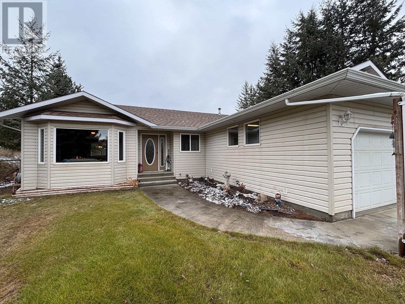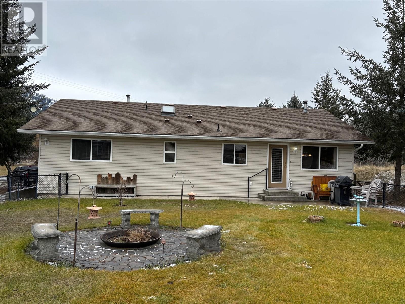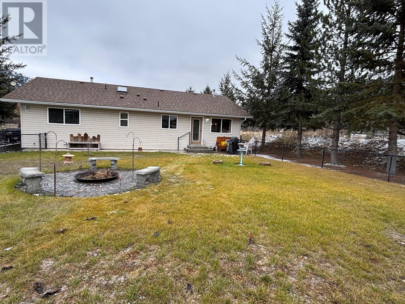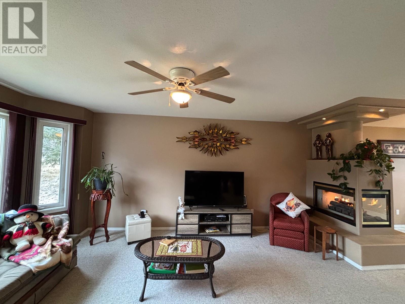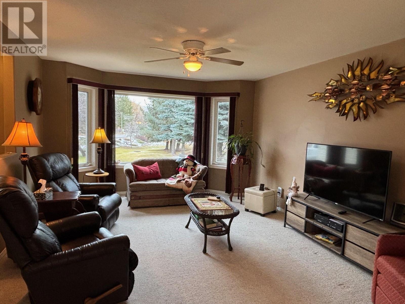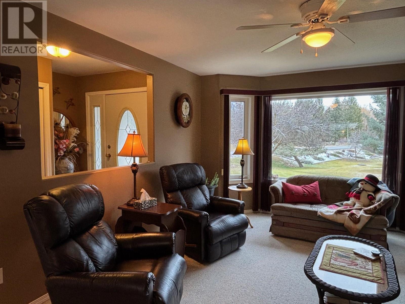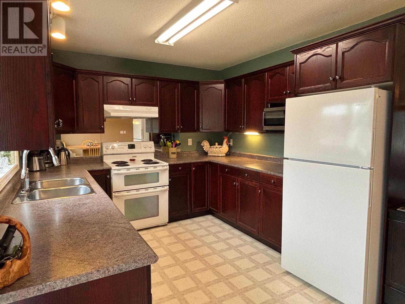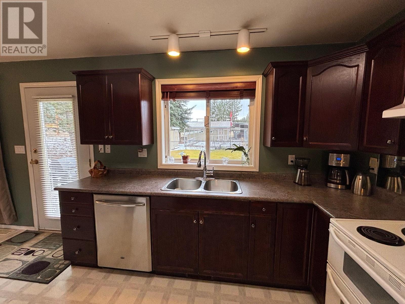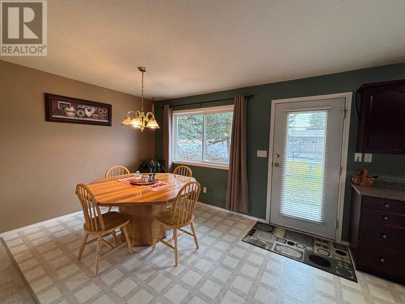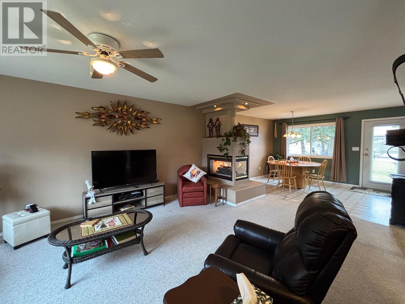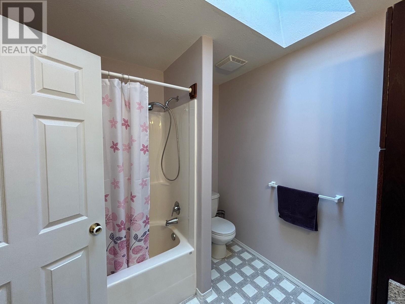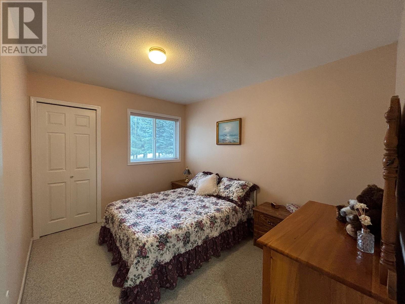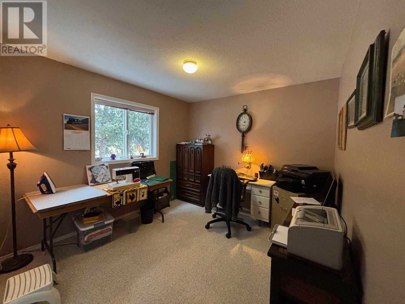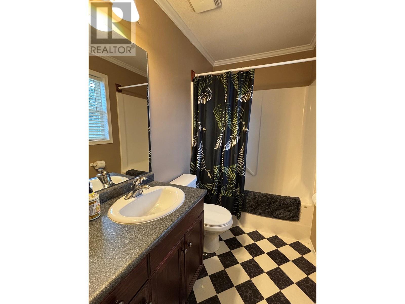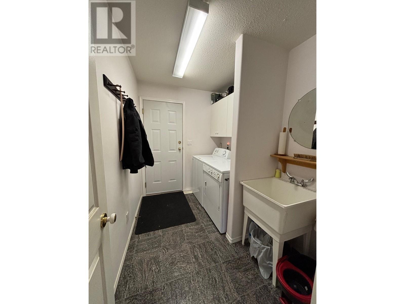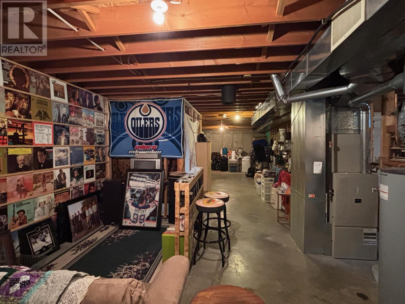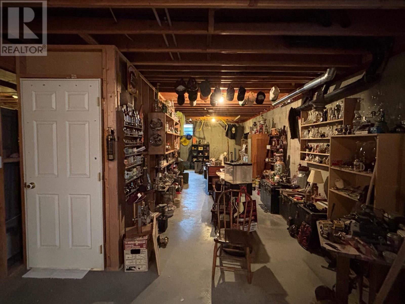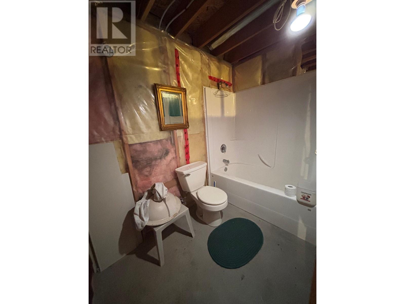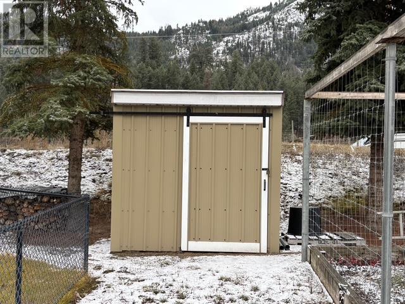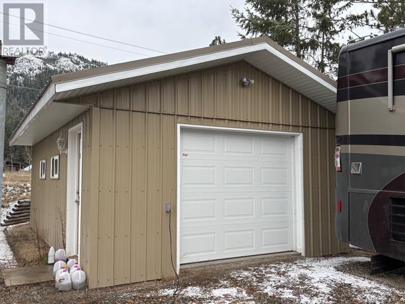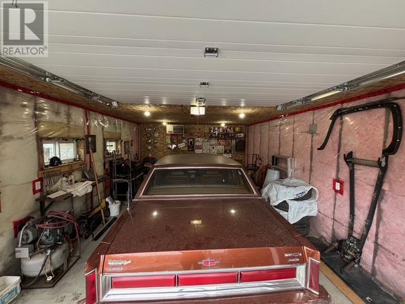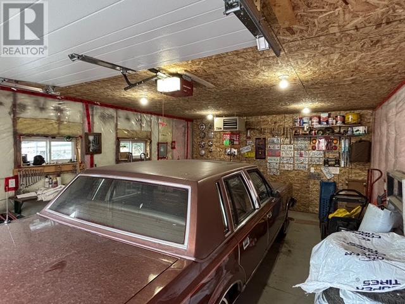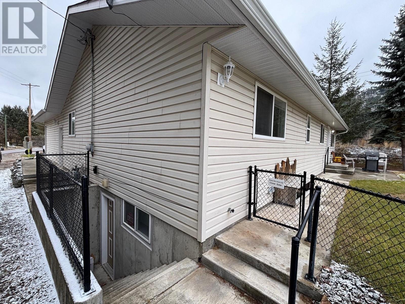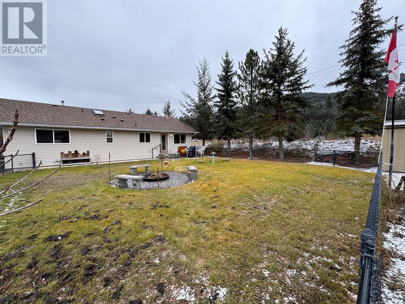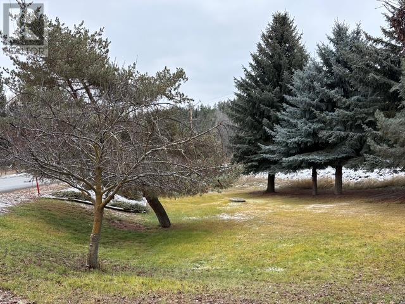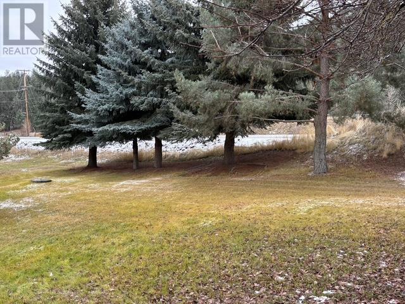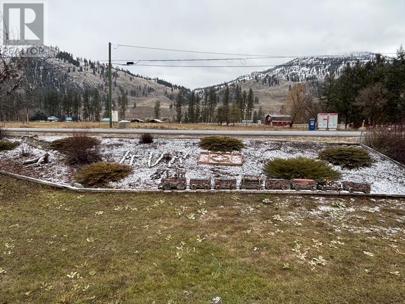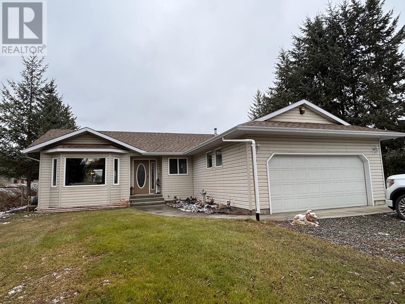Affordable home in Beautiful Kettle Valley. This home is warm and inviting. 3 Bed, 3 Bath with full unfinished basement. with separate entrance. Potentially could suite or add more bedrooms/rec room. Natural gas forced air heat. Beautiful gas fireplace between dining room and living room. Newly built secondary garage that doubles as a shop. Large fenced backyard ideal for kids and pets. This property is .5 acres and is on a school bus route. Close to golf, and outdoor recreation. Arena and curling rink only 10 min. away. The large garden area is perfect for the homesteader and mature trees for privacy. Don't miss out on this beautiful home, call your realtor today! (id:56537)
Contact Don Rae 250-864-7337 the experienced condo specialist that knows Single Family. Outside the Okanagan? Call toll free 1-877-700-6688
Amenities Nearby : -
Access : -
Appliances Inc : Refrigerator, Dishwasher, Dryer, Range - Electric, Water Heater - Electric, Washer
Community Features : -
Features : -
Structures : -
Total Parking Spaces : 2
View : -
Waterfront : -
Architecture Style : -
Bathrooms (Partial) : 0
Cooling : Heat Pump
Fire Protection : -
Fireplace Fuel : Gas
Fireplace Type : Unknown
Floor Space : -
Flooring : Carpeted, Linoleum
Foundation Type : -
Heating Fuel : -
Heating Type : Forced air, Heat Pump, See remarks
Roof Style : Unknown
Roofing Material : Asphalt shingle
Sewer : Septic tank
Utility Water : Well
Full bathroom
: Measurements not available
Laundry room
: 9'6'' x 7'
Foyer
: 8'6'' x 5'
Bedroom
: 10' x 11'
Bedroom
: 9' x 11'6''
Primary Bedroom
: 13'3'' x 13'6''
Full ensuite bathroom
: Measurements not available
Full bathroom
: Measurements not available
Dining room
: 10' x 12'
Living room
: 13' x 20'
Kitchen
: 10' x 12'


