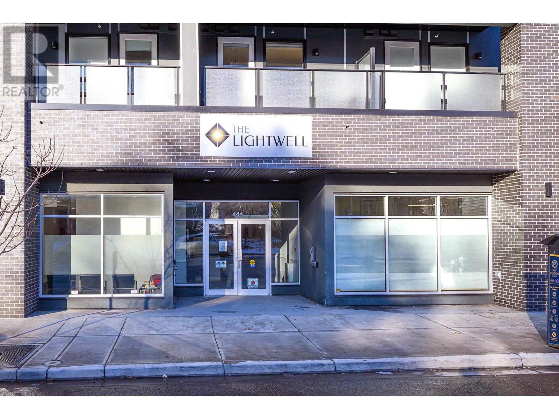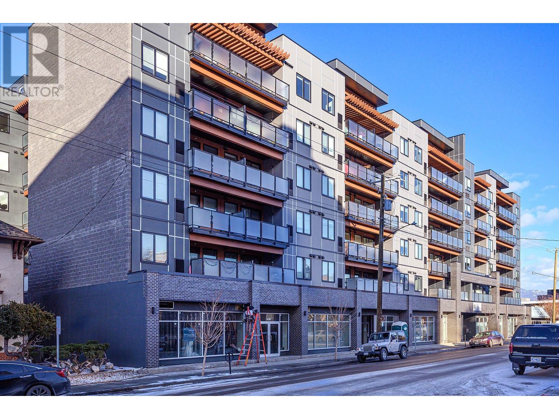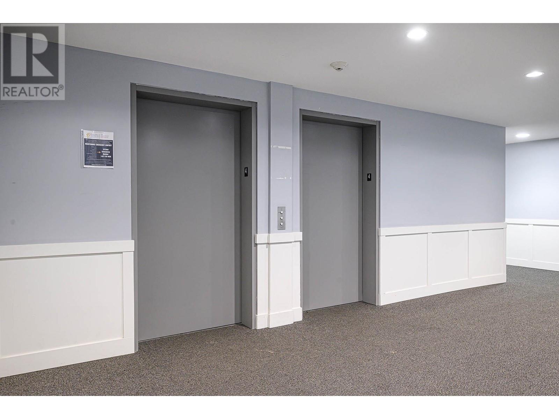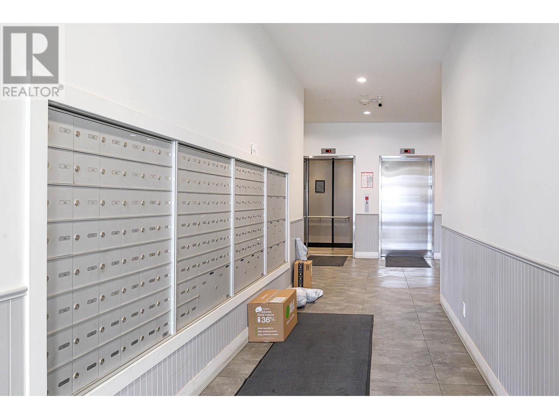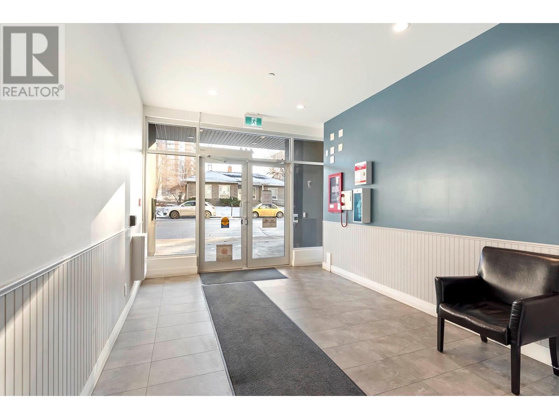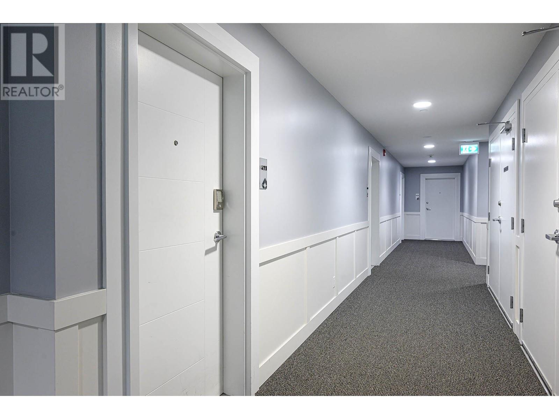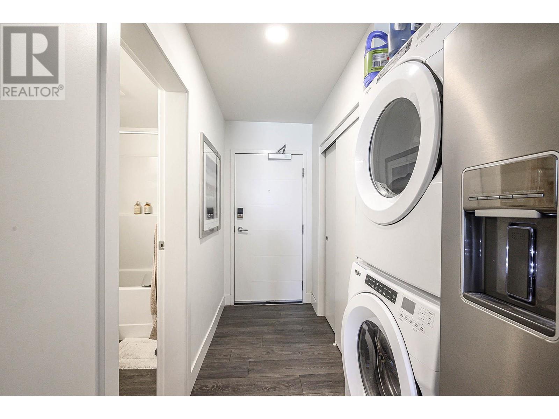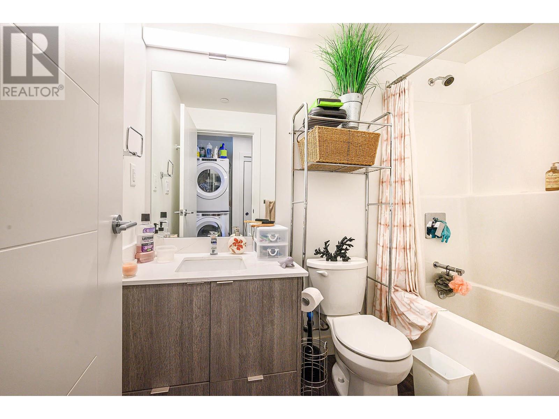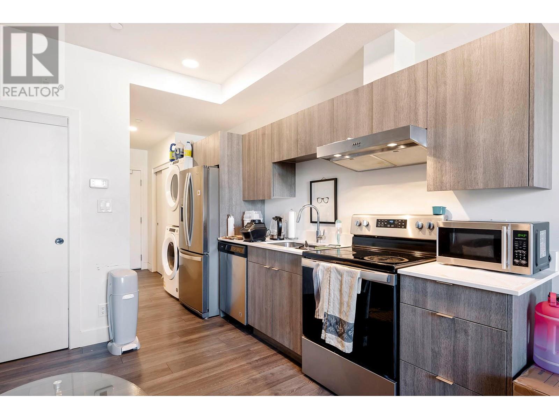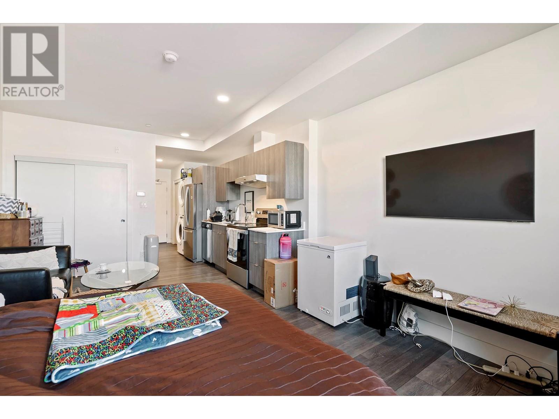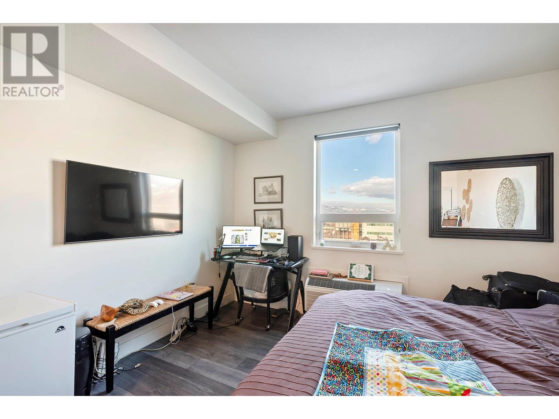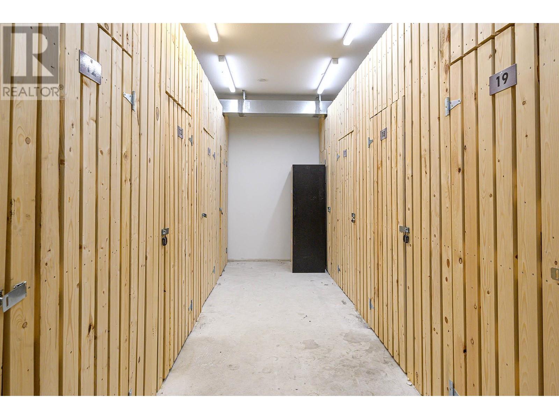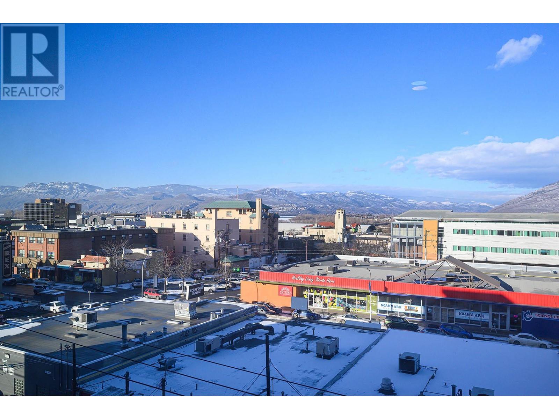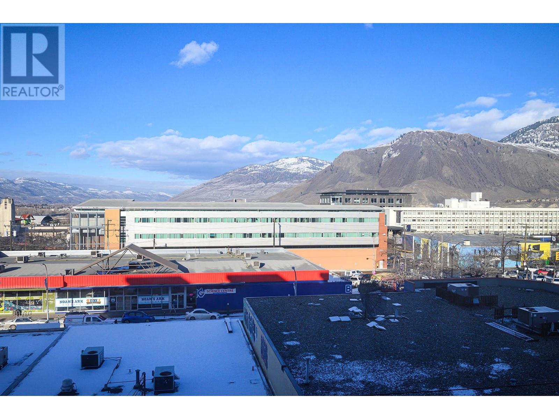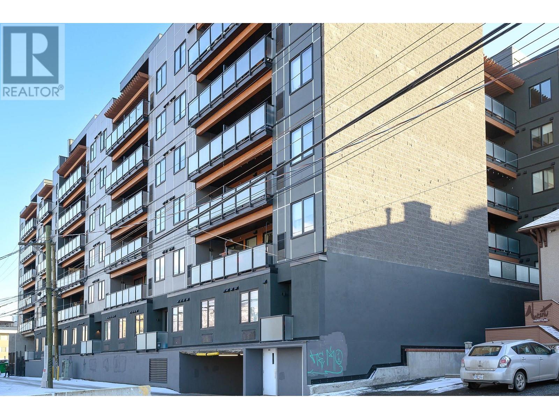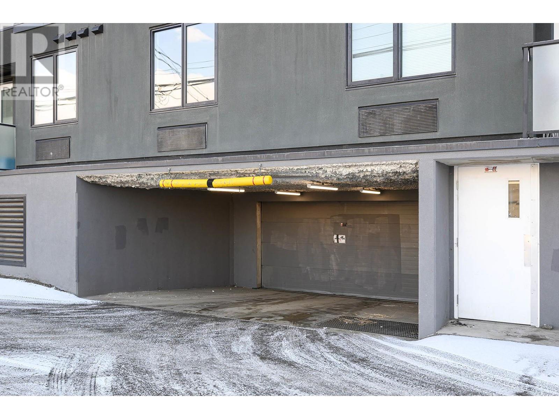Description
Beautifully Designed Studio Suite. Nestled in the heart of downtown Kamloops, this stunning studio suite is the perfect combination of comfort and convenience. Here’s why you’ll love calling this place home: Just steps away from shopping, dining, the farmer’s market, and more. Enjoy the vibrant downtown lifestyle with all amenities right at your doorstep. Open-concept living space with 9ft ceilings, giving it an airy and spacious feel. In-suite laundry for ultimate convenience. Equipped with sleek stainless steel appliances. Ideal for remote workers or professionals seeking a short, central commute. Low-maintenance living in a thriving urban environment. Access to a rooftop patio, perfect for summer barbecues, social gatherings, or unwinding under the stars. Enjoy significant savings with subsidized property taxes for! Don’t miss out on this incredible opportunity to live in one of Kamloops’ most desirable locations. Contact us today for more information or to schedule a viewing! (id:56537)


