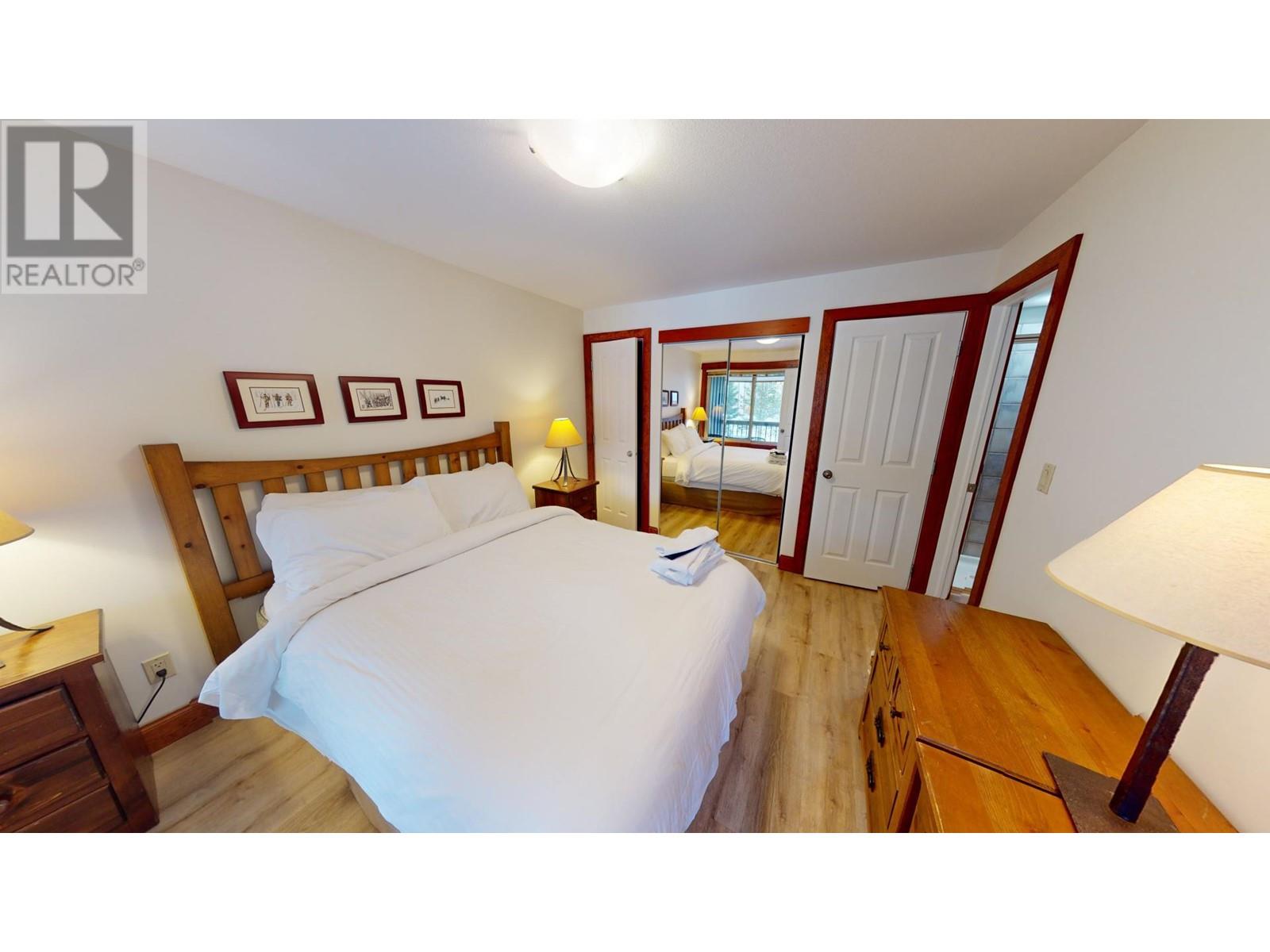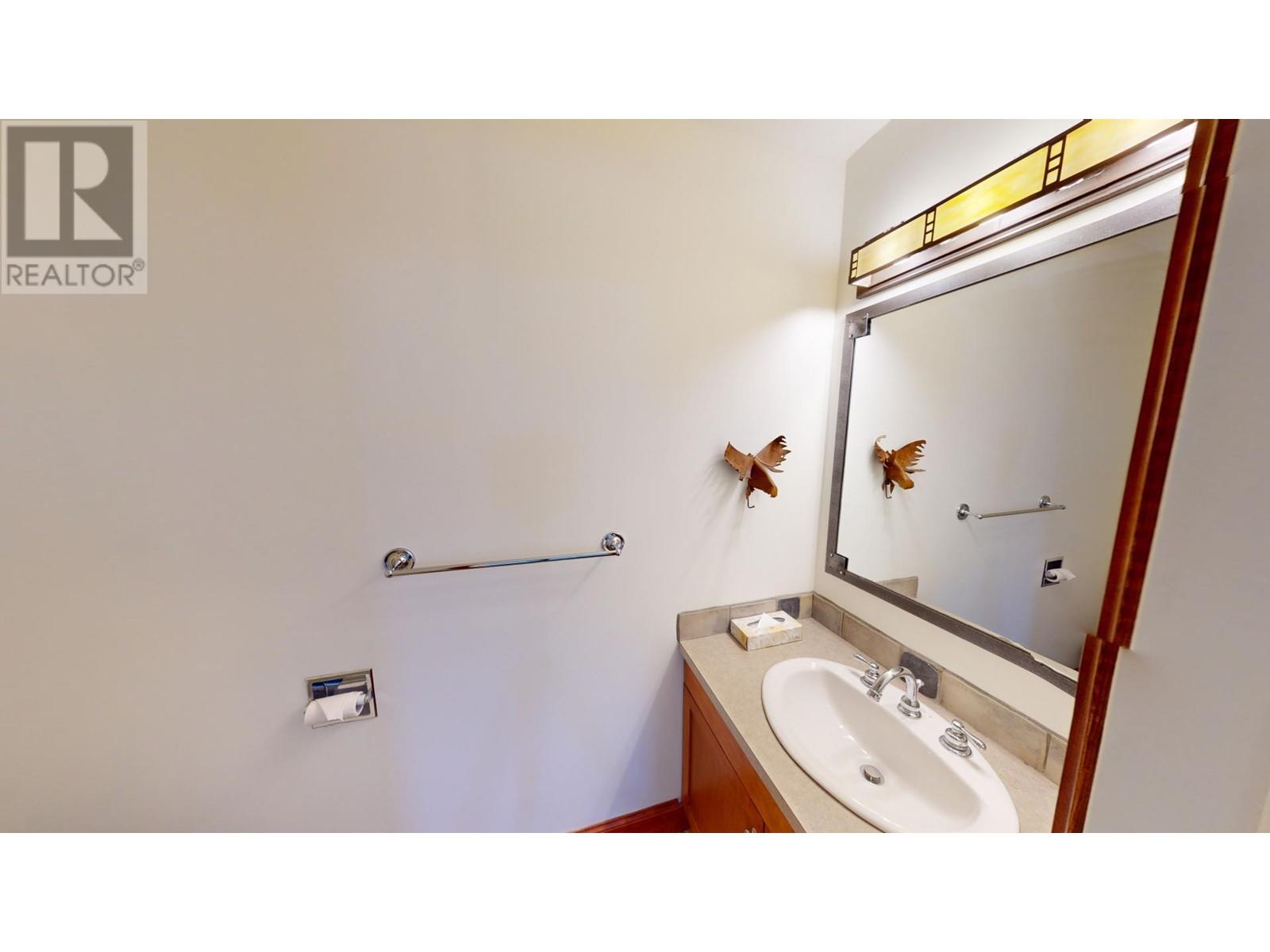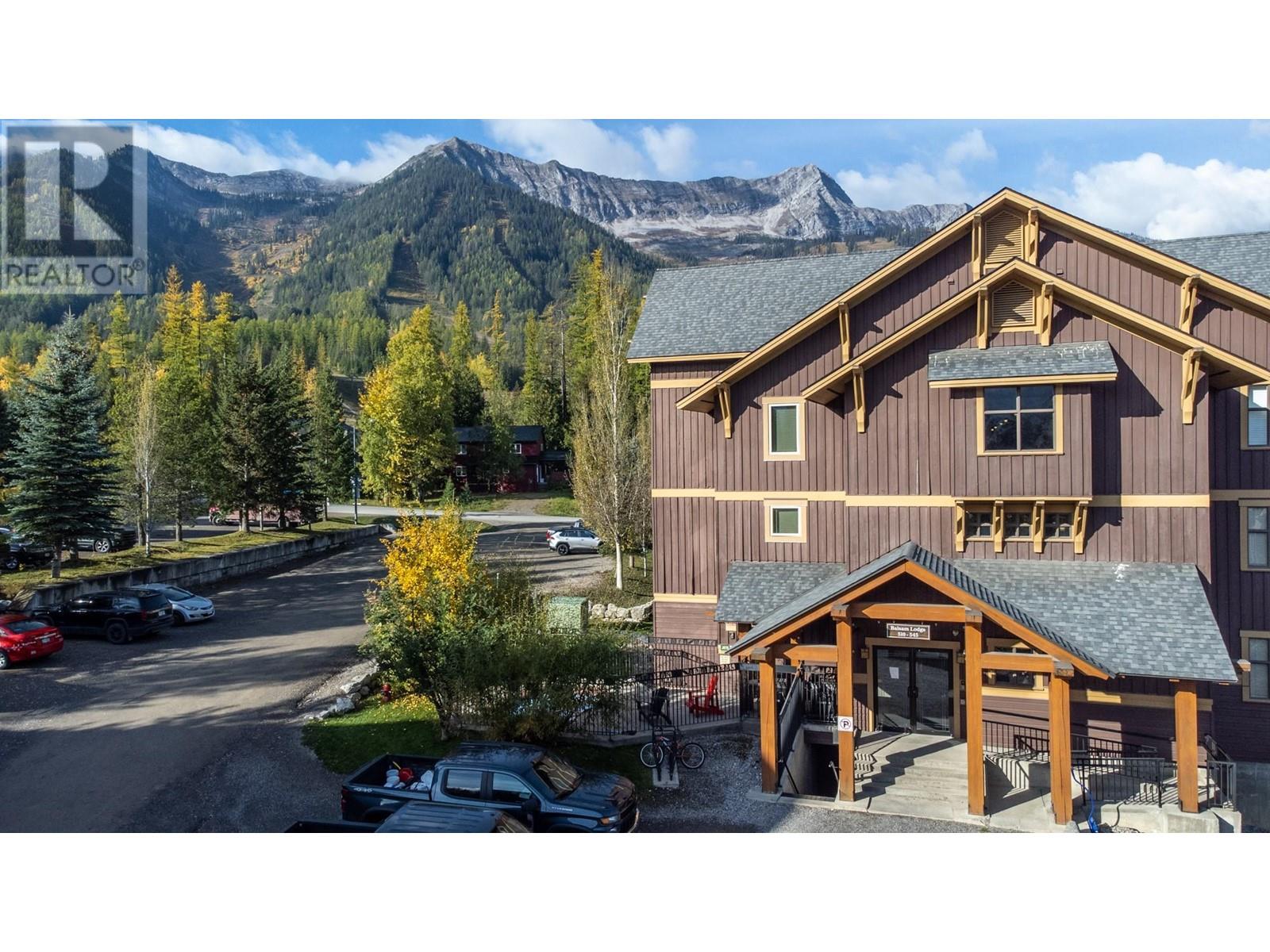Description
Discover mountain luxury in this top-floor suite at the family-friendly Timberline Resort! With 3 beds (two beds & a loft bedroom), this spacious retreat comfortably sleeps 8-10 guests & offers breathtaking ski resort views. Now has the opportunity to use this property and enjoying resorts around the world through the Interval International exchange program. SKI FOR FREE! The sellers of this luxury 2 bed + loft suite at 541 Balsam Lodge, Timberline Lodges are sweetening the deal. Buy before July 1, 2025 and you'll receive TWO FREE 2025/2026 ski season passes with your purchase! The suite boasts new laminate flooring throughout the main level, paired with a modern kitchen featuring granite countertops, stainless steel appliances, and ample cabinetry. A private storage area ensures convenience for your outdoor gear plus 4 additional ski lockers, while the lodge amenities elevate your experience with a hot tub, BBQ area, outdoor heated pool, sauna, fitness room, and a versatile conference facility. Whether you're seeking a winter escape or a summer retreat, the property’s on-site rental management makes it a hassle-free investment for families or groups. Ideally situated for year-round activities, guests can enjoy world-class skiing, fly-fishing, hiking, mountain biking, and more. This is Fernie living at its finest—where your next adventure begins! (id:56537)





















































































































