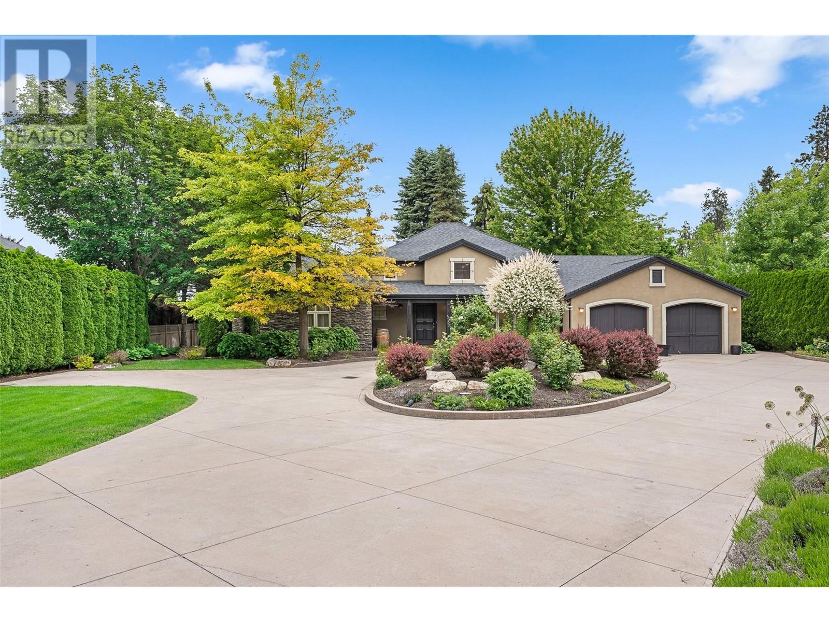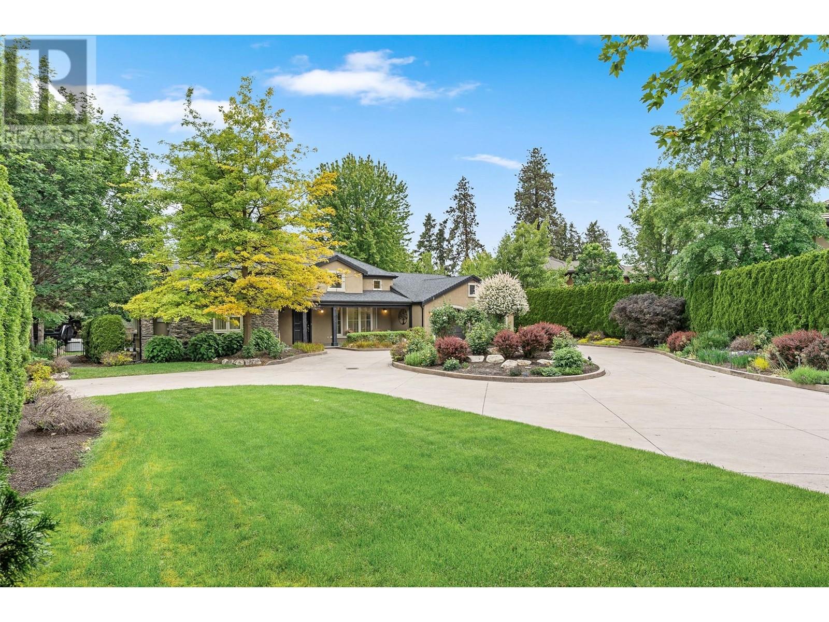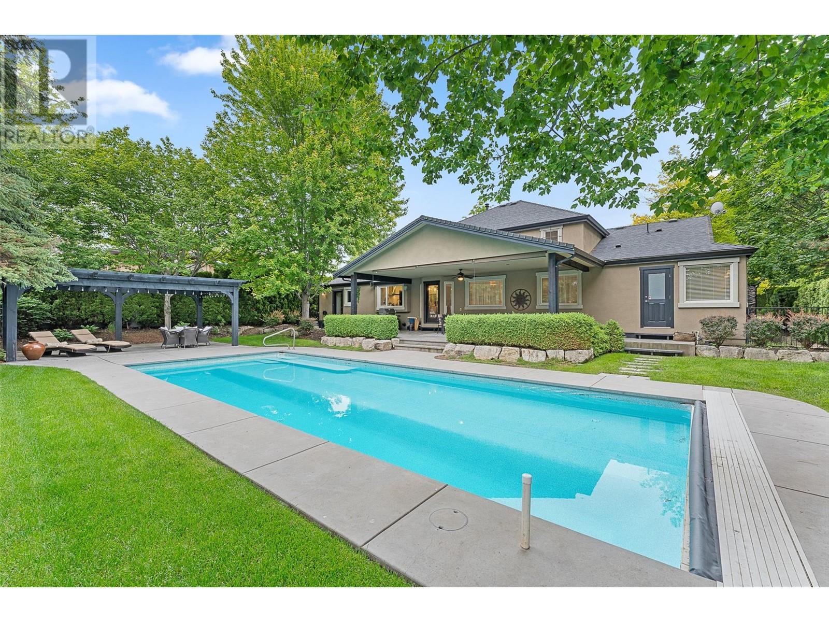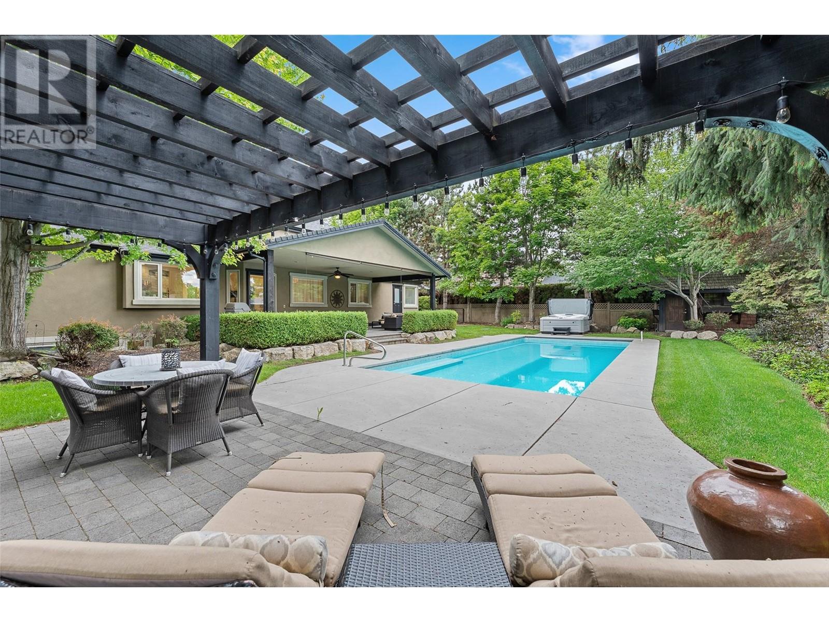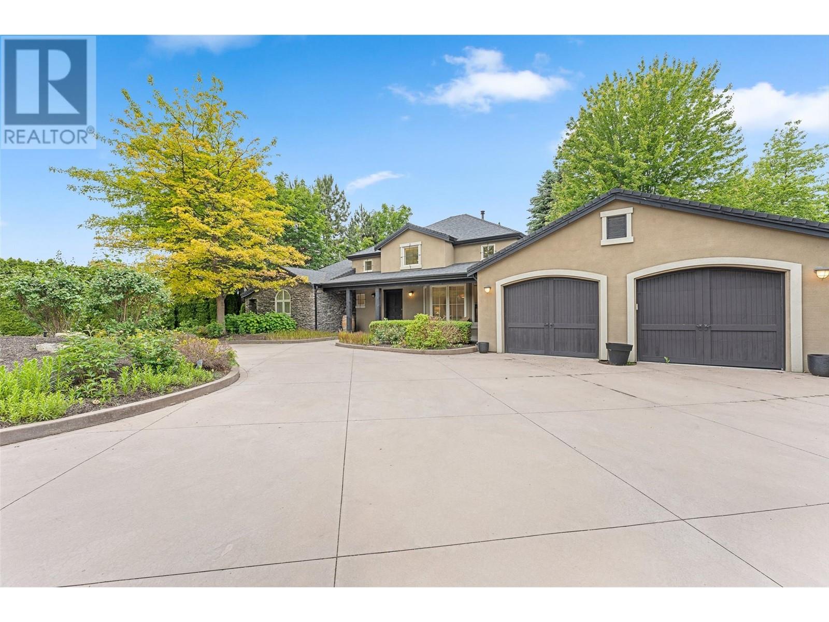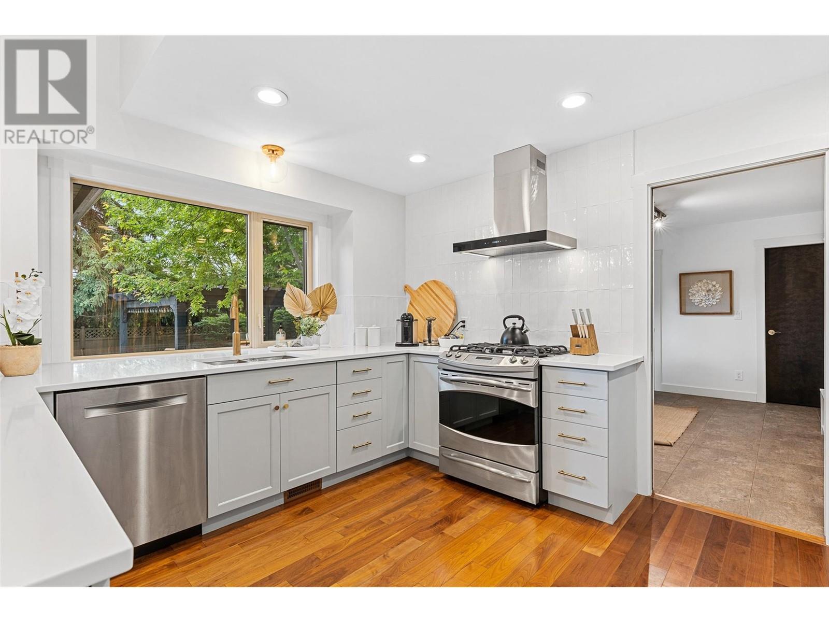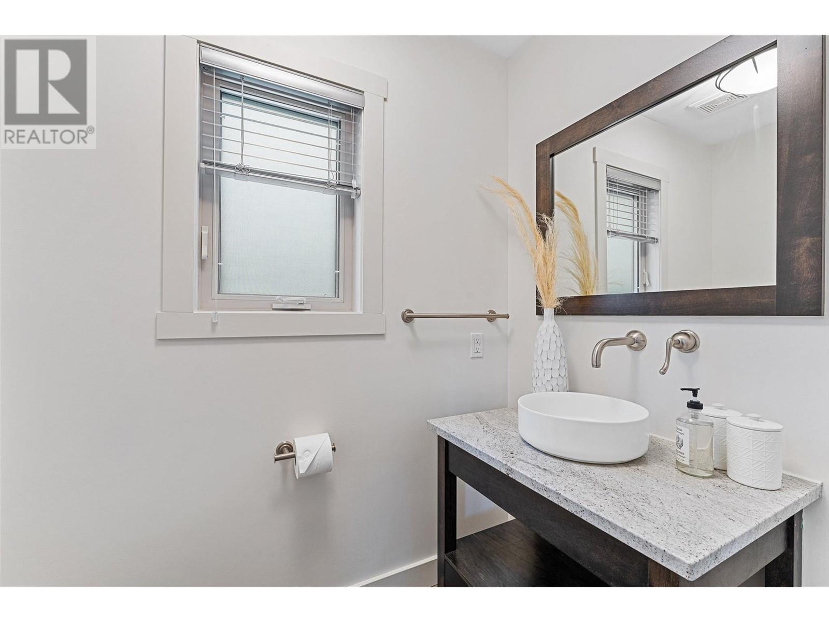Beautiful, gated property in the Lower Mission. Located on a large 0.48-acre lot, this home offers privacy and relaxation and is perfectly placed in the heart of the Lower Mission, just minutes from Sarsons Beach. The foyer welcomes you to a bright and open floor plan with a spacious main floor living area. The living room boasts white custom-built cabinetry. Between the living room and the dining room is a two-way gas fireplace that creates a warm ambiance to be enjoyed during the cooler months. The kitchen features a peninsula with seating, stainless steel appliances, quartz countertops, and overlooks the backyard. Unwind in the tranquil main-floor primary suite with a 5-piece en suite that includes a soaking bathtub, glass shower, and direct access to the backyard. The lower level offers a fabulous setup for hosting guests or spending time with family. This level features 3 generous-sized bedrooms, 2 bathrooms, a home theatre room, and a pool table room with bar seating and a mini bar. A highlight of this home is the private, park-like backyard surrounded by mature trees. It offers a covered patio, a pool, a hot tub, and a pergola, making it ideal for enjoying an Okanagan summer. From Sarsons Road, a private driveway leads to the home and a spacious 2-car garage with exterior parking for approximately 4 cars. (id:56537)
Contact Don Rae 250-864-7337 the experienced condo specialist that knows Single Family. Outside the Okanagan? Call toll free 1-877-700-6688
Amenities Nearby : Golf Nearby, Public Transit, Park, Recreation, Schools, Shopping
Access : Easy access
Appliances Inc : Refrigerator, Dishwasher, Microwave, Oven, Washer & Dryer
Community Features : Family Oriented
Features : Treed
Structures : -
Total Parking Spaces : 6
View : -
Waterfront : -
Architecture Style : -
Bathrooms (Partial) : 1
Cooling : Central air conditioning
Fire Protection : -
Fireplace Fuel : -
Fireplace Type : -
Floor Space : -
Flooring : Carpeted, Hardwood, Tile
Foundation Type : -
Heating Fuel : -
Heating Type : See remarks
Roof Style : Unknown
Roofing Material : Asphalt shingle
Sewer : Municipal sewage system
Utility Water : Municipal water
Dining room
: 13' x 18'8''
5pc Ensuite bath
: 13'4'' x 12'
2pc Bathroom
: 6'8'' x 4'1''
Utility room
: 6'6'' x 3'
Media
: 14'3'' x 19'7''
Storage
: 3'6'' x 11'
Storage
: 7'7'' x 8'1''
Recreation room
: 14'9'' x 25'10''
Bedroom
: 14'7'' x 14'6''
Bedroom
: 12'10'' x 16'11''
Bedroom
: 11'2'' x 20'6''
5pc Bathroom
: 7'11'' x 11'
3pc Ensuite bath
: 7'5'' x 8'4''
Other
: 8' x 7'9''
Storage
: 4'8'' x 4'1''
Primary Bedroom
: 18'6'' x 15'1''
Office
: 12'2'' x 10'6''
Living room
: 18' x 30'3''
Laundry room
: 11'9'' x 12'9''
Kitchen
: 13'3'' x 11'8''
Other
: 26'10'' x 25'


