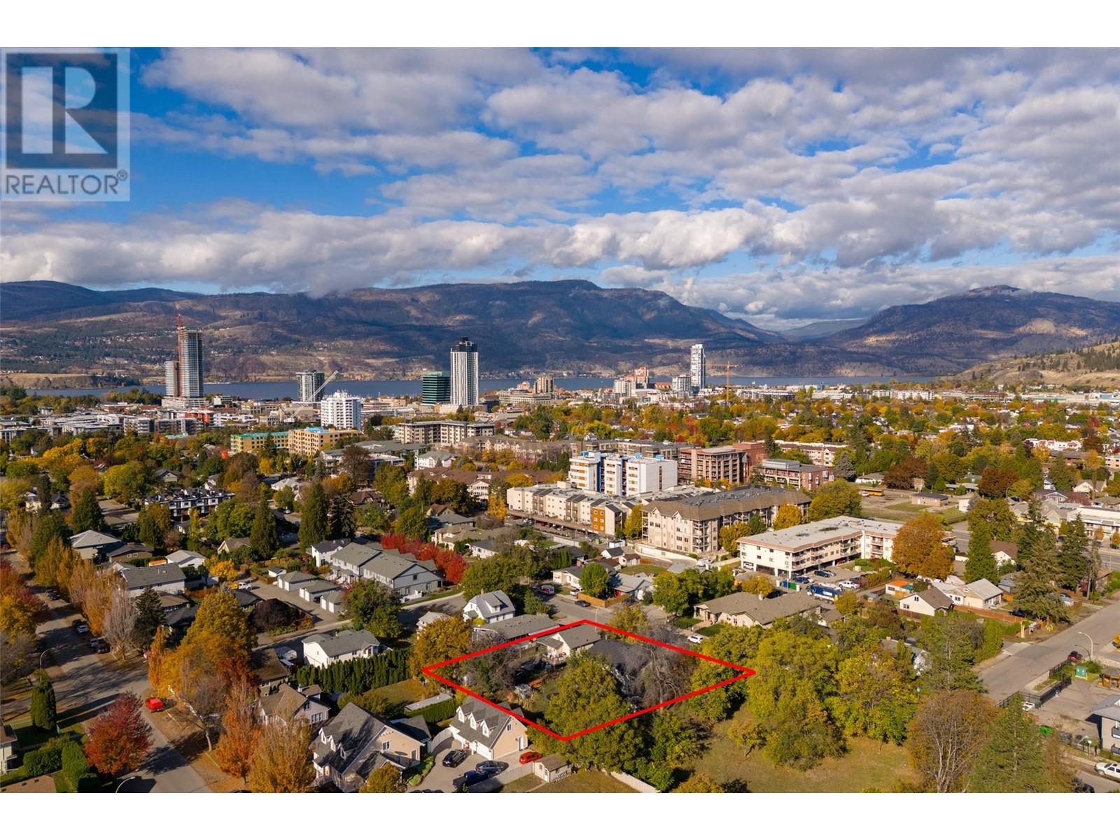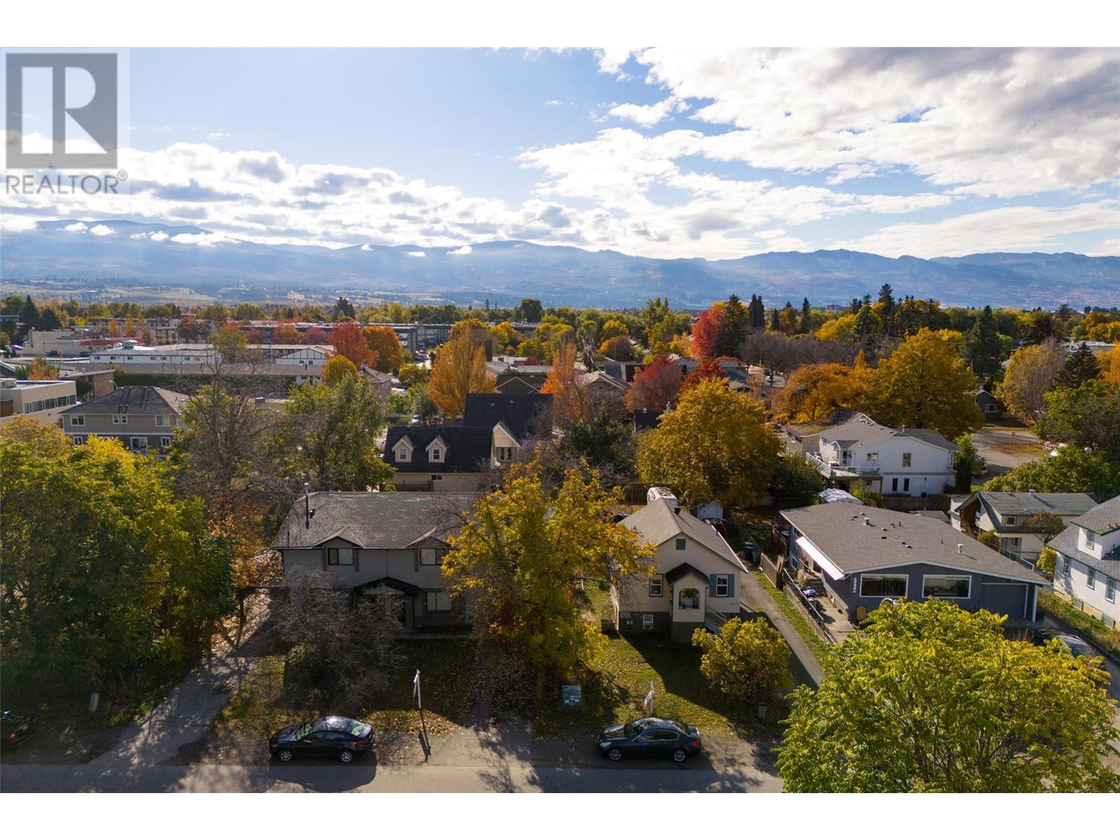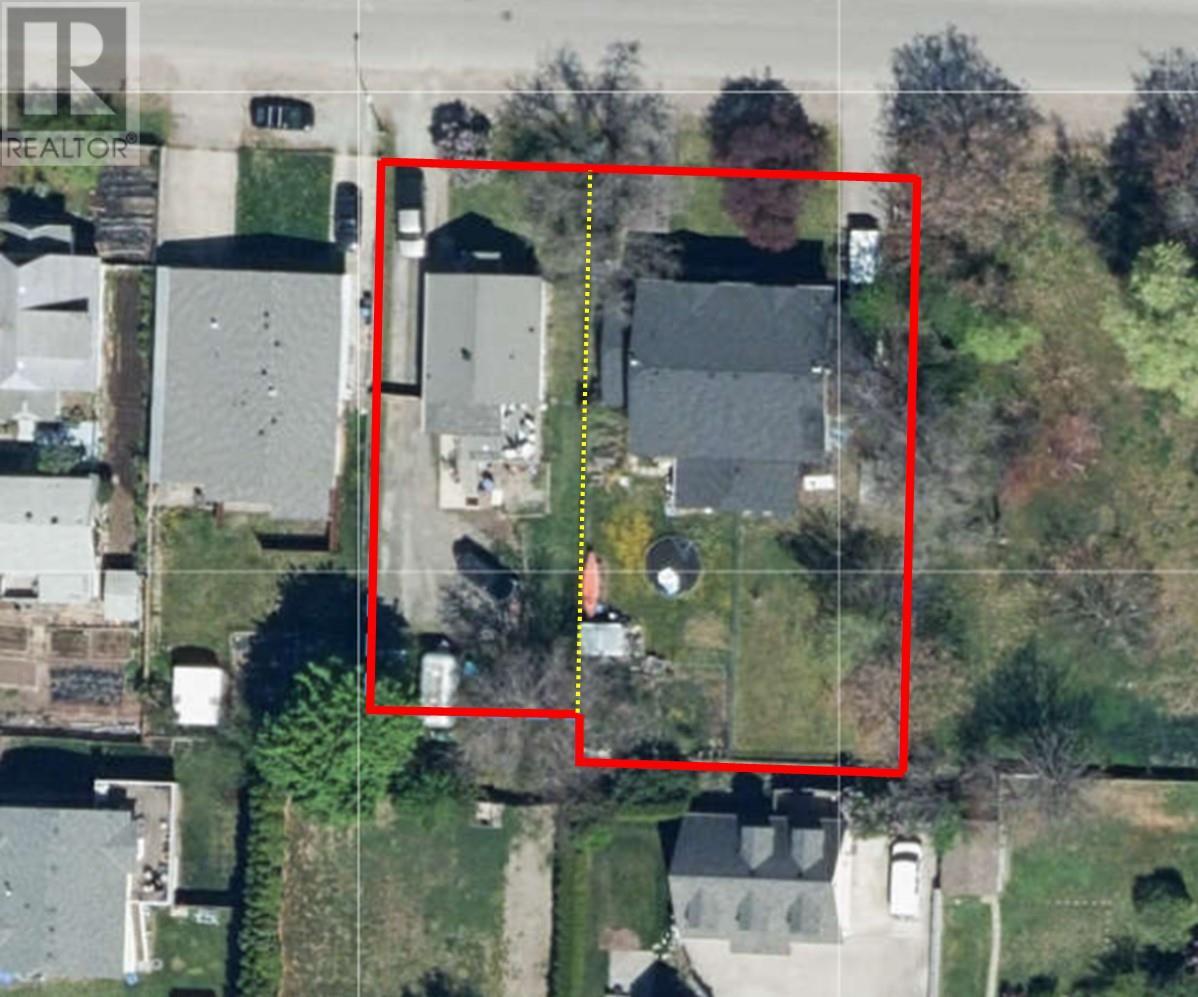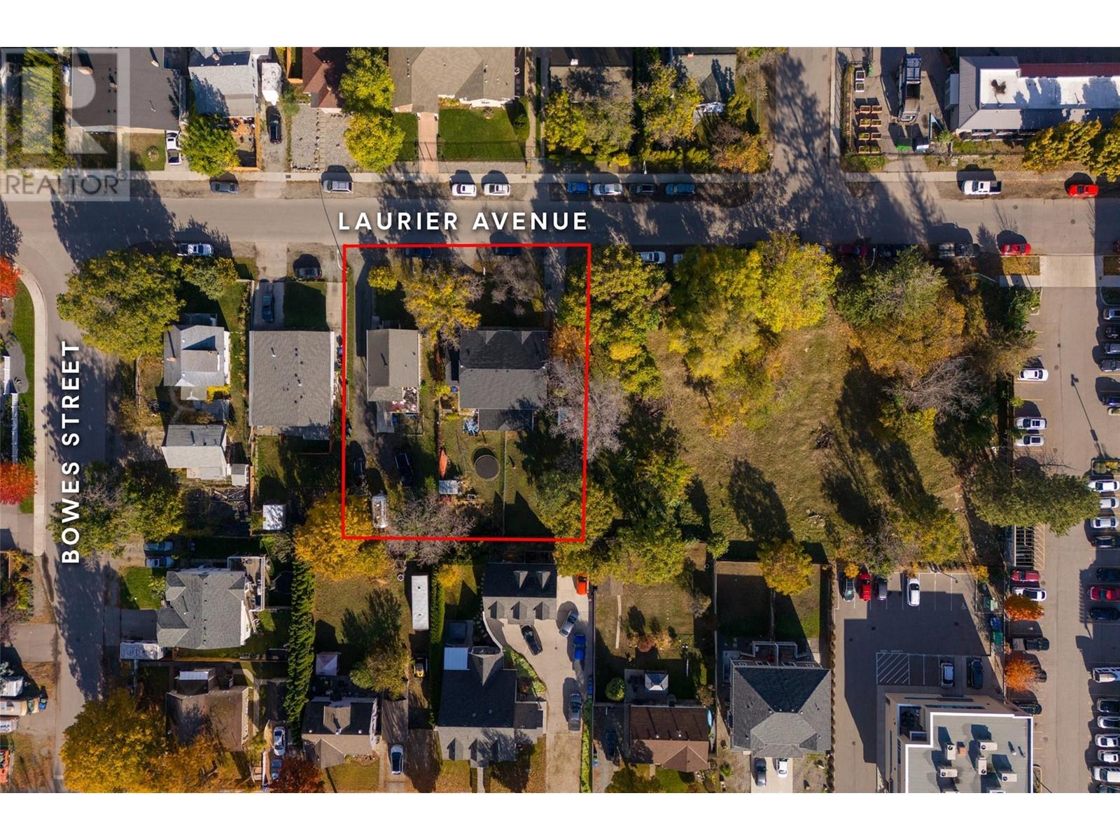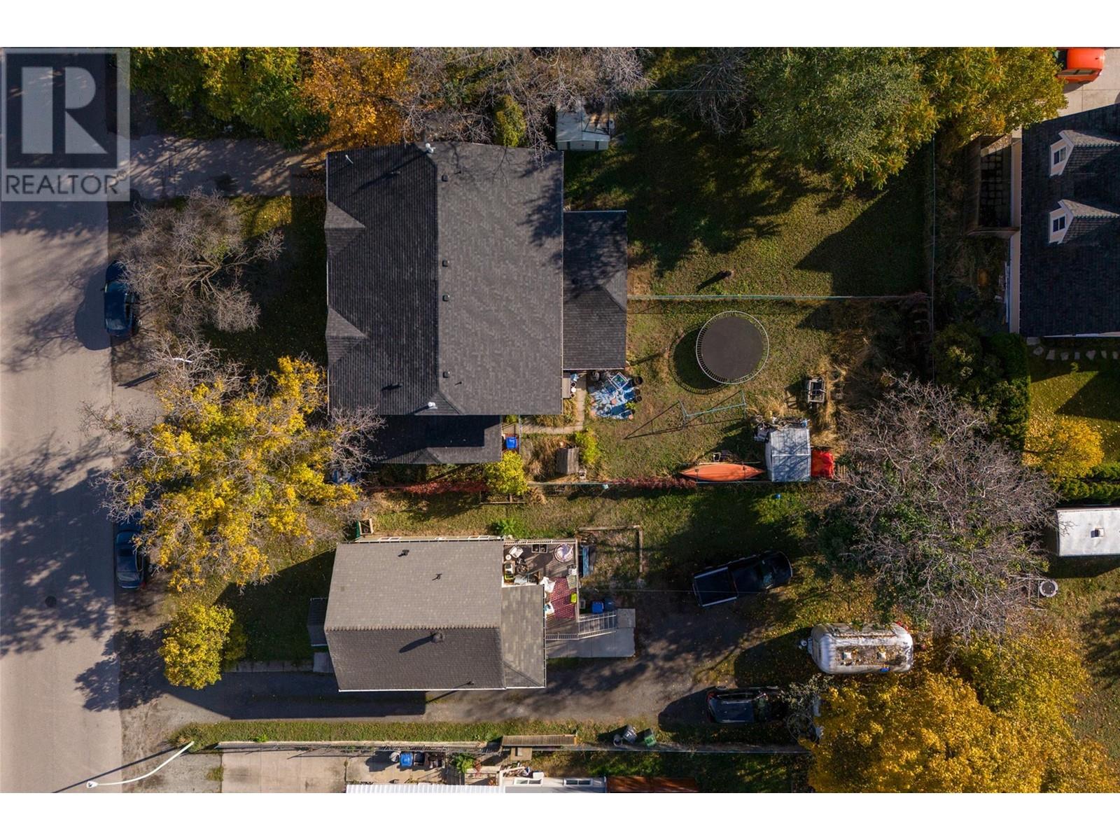Ideal central location for this development opportunity! This two lot land assembly, currently with two homes (a 1944 built single family home and a 1991 built full duplex), has the potential you are looking for with 125 feet of frontage on Laurier avenue comprised of two titles yielding 16,590 sq ft (0.38 acres of land) approximately. Current zoning is MF1 with future zoning in the 2040 official community plan of core neighbourhood future land use C-NHD Urban Core potentially for medium density apartment housing. The two homes on site currently have long term tenants which would support revenue to the buyer while moving forward. Buyers should perform their own due diligence to confirm intended potential development. Please note: Property taxes and lot size shown are for both parcels combined. Finished floor area is both homes combined. (id:56537)
Contact Don Rae 250-864-7337 the experienced condo specialist that knows Single Family. Outside the Okanagan? Call toll free 1-877-700-6688
Amenities Nearby : -
Access : -
Appliances Inc : -
Community Features : -
Features : Central island
Structures : -
Total Parking Spaces : 10
View : -
Waterfront : -
Architecture Style : -
Bathrooms (Partial) : 0
Cooling : -
Fire Protection : -
Fireplace Fuel : -
Fireplace Type : -
Floor Space : -
Flooring : Carpeted, Linoleum, Tile
Foundation Type : -
Heating Fuel : Electric
Heating Type : Baseboard heaters
Roof Style : Unknown
Roofing Material : Asphalt shingle
Sewer : Municipal sewage system
Utility Water : Municipal water
Primary Bedroom
: 10' x 10'
Living room
: 8' x 10'
Kitchen
: 8' x 10'
4pc Bathroom
: Measurements not available
Primary Bedroom
: 10'6'' x 10'0''
Living room
: 17'0'' x 12'3''
Kitchen
: 12'5'' x 10'5''
Full bathroom
: Measurements not available
Primary Bedroom
: 11'7'' x 9'3''
Living room
: 13'10'' x 11'2''
Kitchen
: 13'8'' x 11'2''
Partial bathroom
: Measurements not available
Full bathroom
: Measurements not available
Bedroom
: 10' x 10'
Bedroom
: 10' x 10'
Primary Bedroom
: 10' x 10'
Living room
: 10' x 10'
Kitchen
: 8' x 10'
Partial bathroom
: Measurements not available
Full bathroom
: Measurements not available
Bedroom
: 10' x 10'
Bedroom
: 10' x 10'


