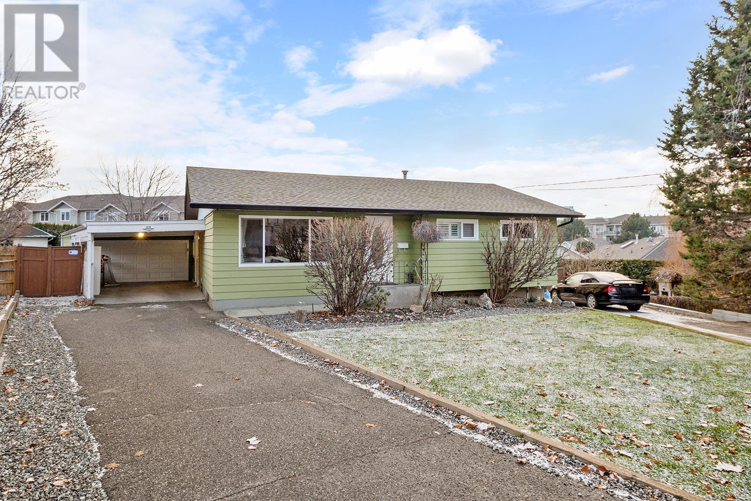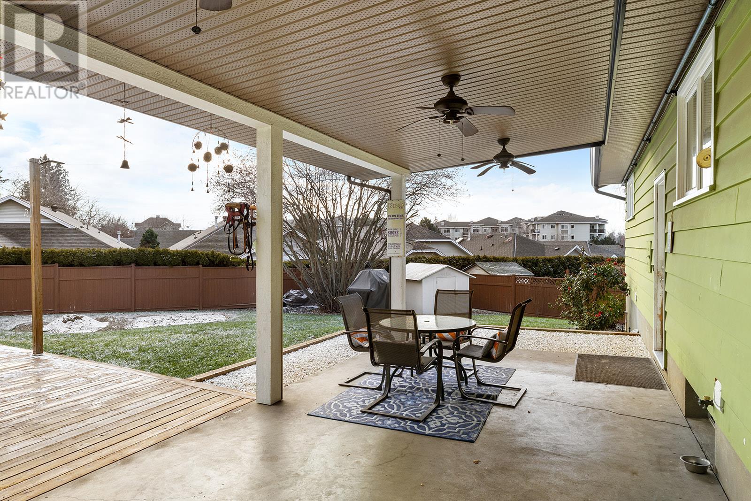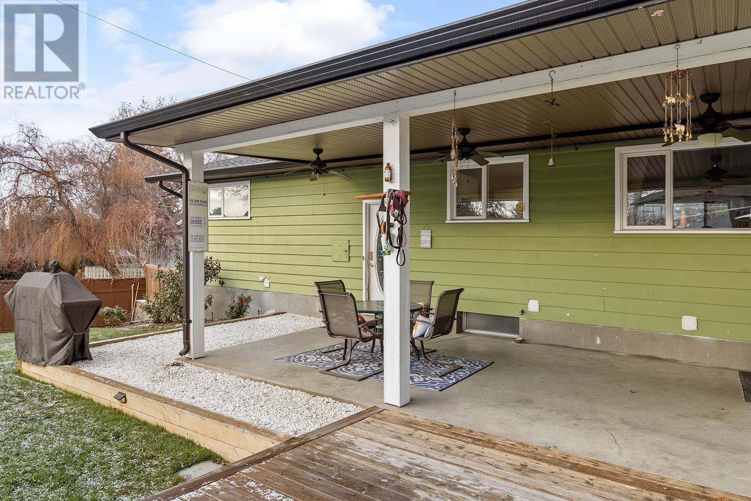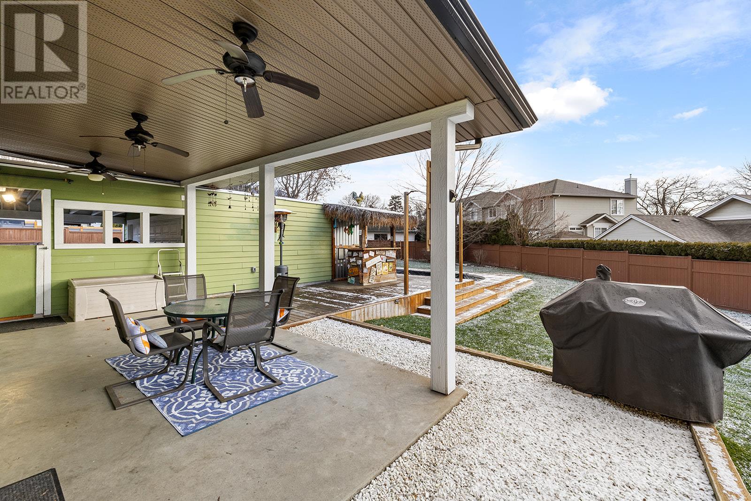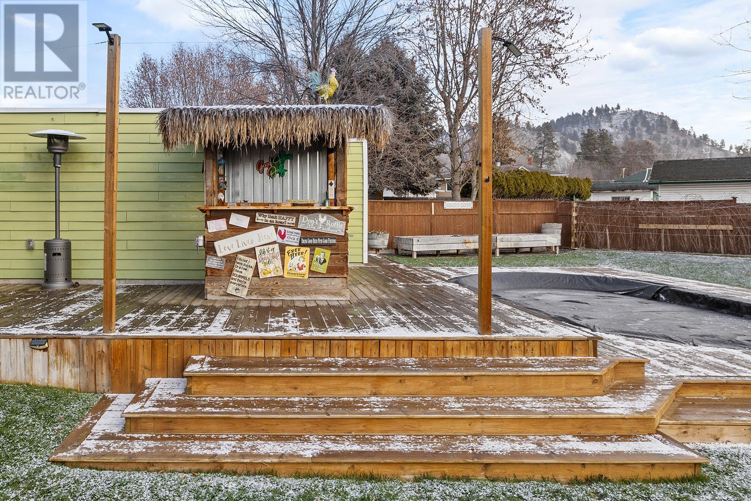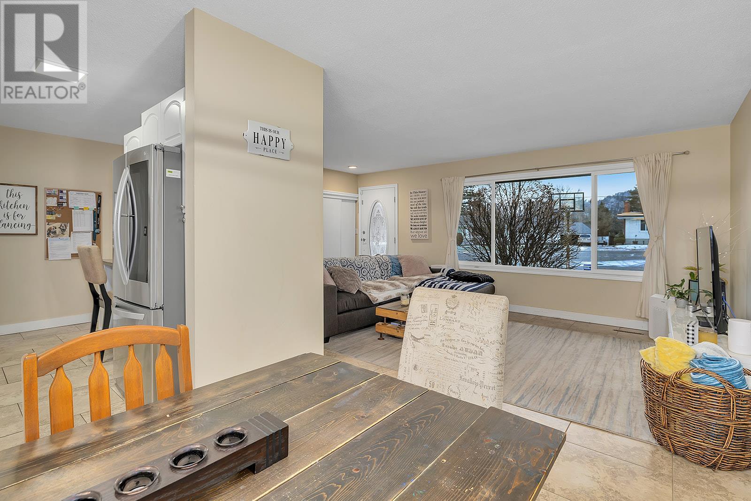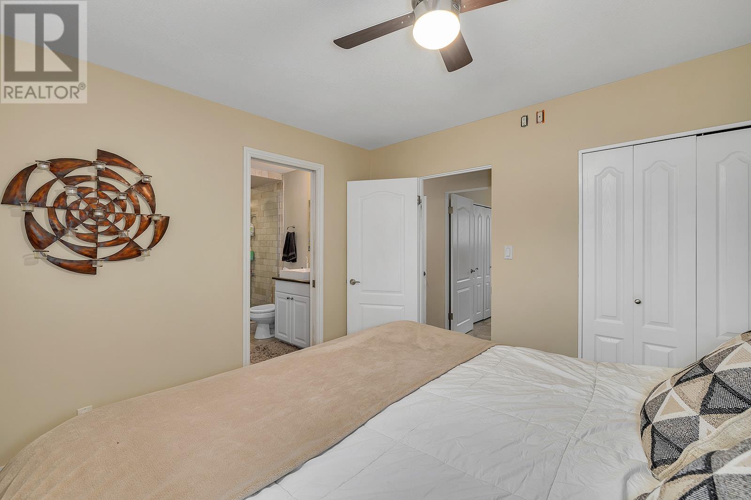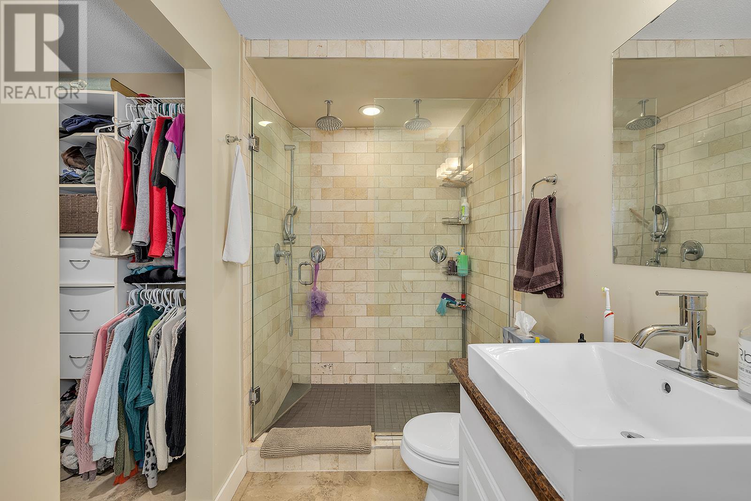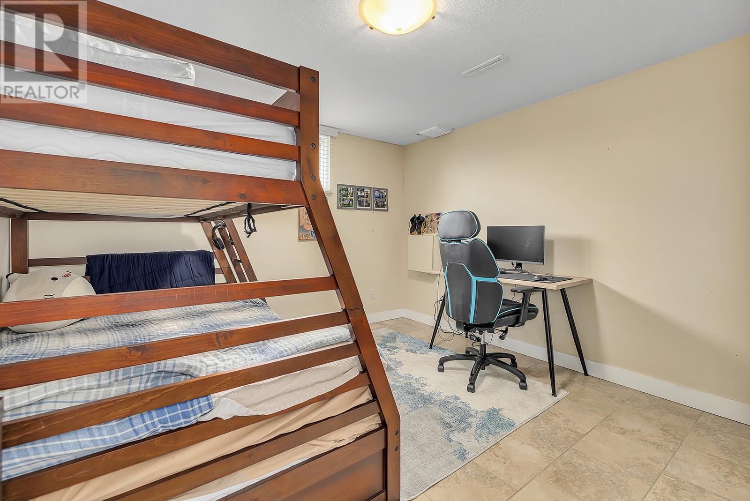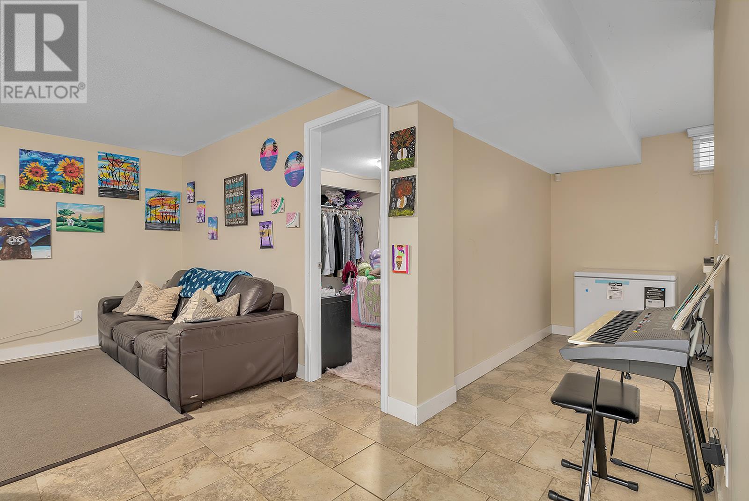Rare offering of this very desirable location! Well kept rancher with full basement on a very private 0.24 acre lot on a quiet cul-de-sac. This special family home is in a central location close to both French immersion and Dr Knox middle school with easy access to transit, shopping and restaurants. Upstairs features Living, dining, kitchen, 2 large bedrooms , the primary bedroom with a newer full ensuite ,and a 2nd bedroom and bathroom. The lower level has 2 large bedrooms ,rec room and a full bathroom. The lower level also has a kitchen so can be rented out as a mortgage helper. All the windows furnace and air conditioning have been replaced. The property is large and private and has ample room for a number of vehicles including a motorhome. there is a large detached garage and a carport. The large backyard is totally fenced and has an above ground pool with decking and perfect for summer entertaining. This property has a ton of potential and in a desirable part of the city. (id:56537)
Contact Don Rae 250-864-7337 the experienced condo specialist that knows Single Family. Outside the Okanagan? Call toll free 1-877-700-6688
Amenities Nearby : Golf Nearby, Park, Recreation, Schools, Shopping
Access : Easy access
Appliances Inc : Dishwasher, Dryer, Oven - Electric, Range - Electric, Microwave, Washer
Community Features : Family Oriented
Features : Cul-de-sac, Private setting, Irregular lot size
Structures : -
Total Parking Spaces : 6
View : City view, Mountain view
Waterfront : -
Zoning Type : Residential
Architecture Style : Ranch
Bathrooms (Partial) : 0
Cooling : Central air conditioning
Fire Protection : Smoke Detector Only
Fireplace Fuel : -
Fireplace Type : -
Floor Space : -
Flooring : Tile
Foundation Type : -
Heating Fuel : -
Heating Type : Forced air, See remarks
Roof Style : Unknown
Roofing Material : Asphalt shingle
Sewer : Municipal sewage system
Utility Water : Community Water User's Utility
Laundry room
: 6' x 8'
Recreation room
: 15' x 12'
Full bathroom
: Measurements not available
Bedroom
: 12' x 10'
Bedroom
: 11'6'' x 13'2''
4pc Bathroom
: Measurements not available
Bedroom
: 11' x 9'
4pc Ensuite bath
: Measurements not available
Primary Bedroom
: 12' x 10'
Kitchen
: 13' x 9'
Dining room
: 13' x 8'
Living room
: 15' x 12'


